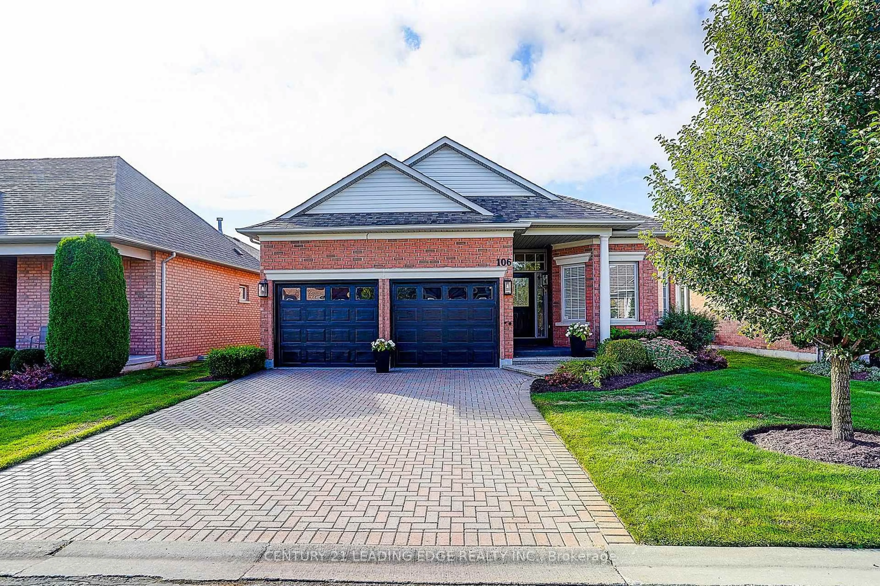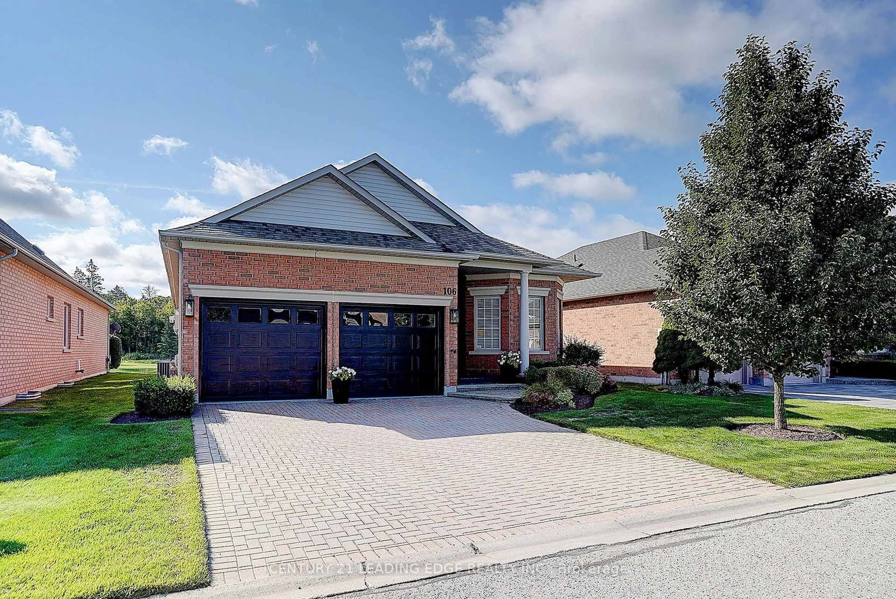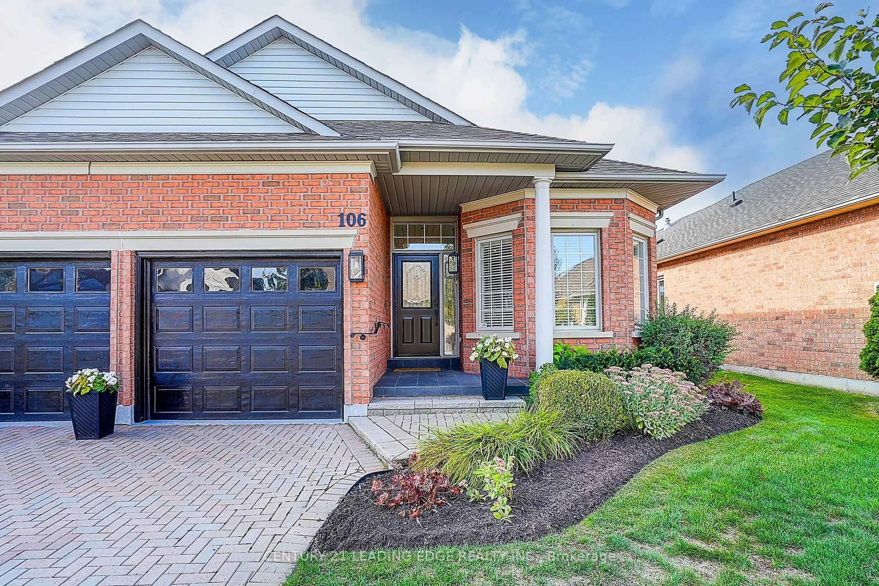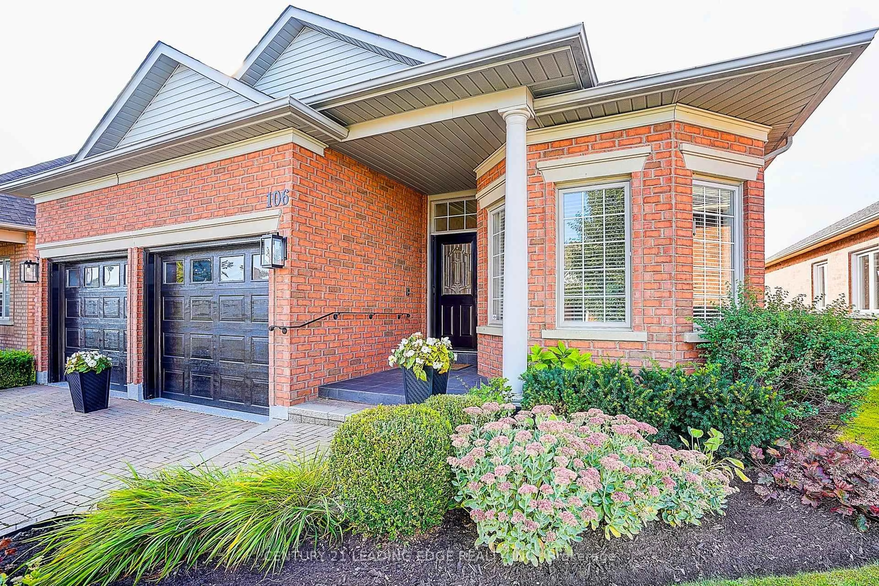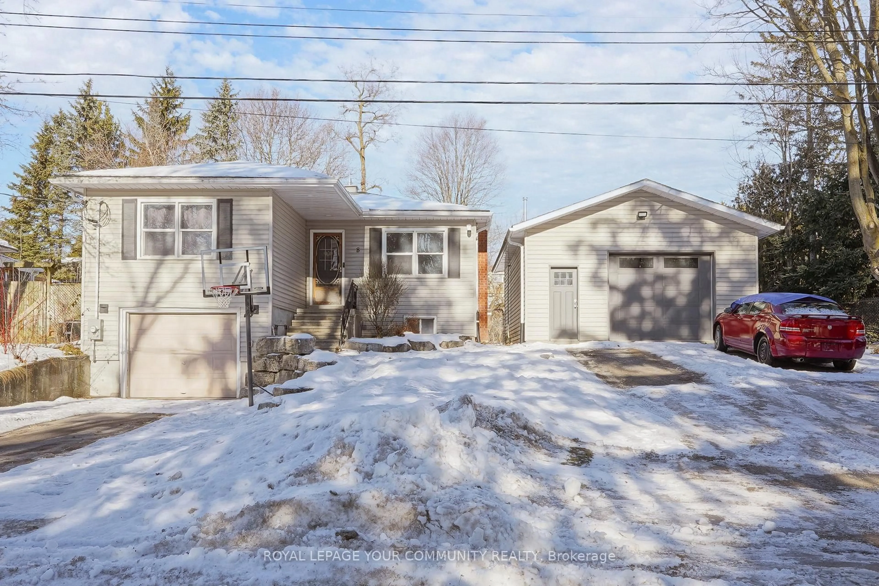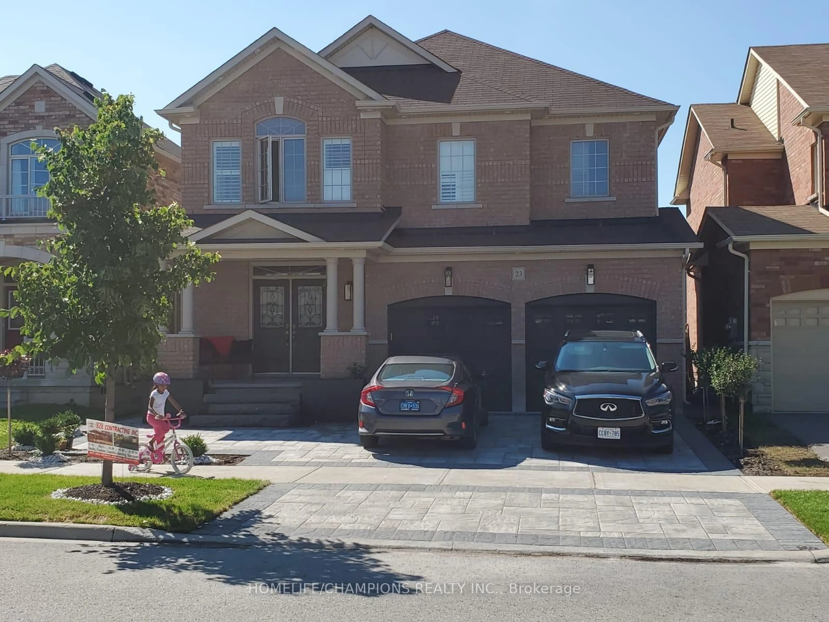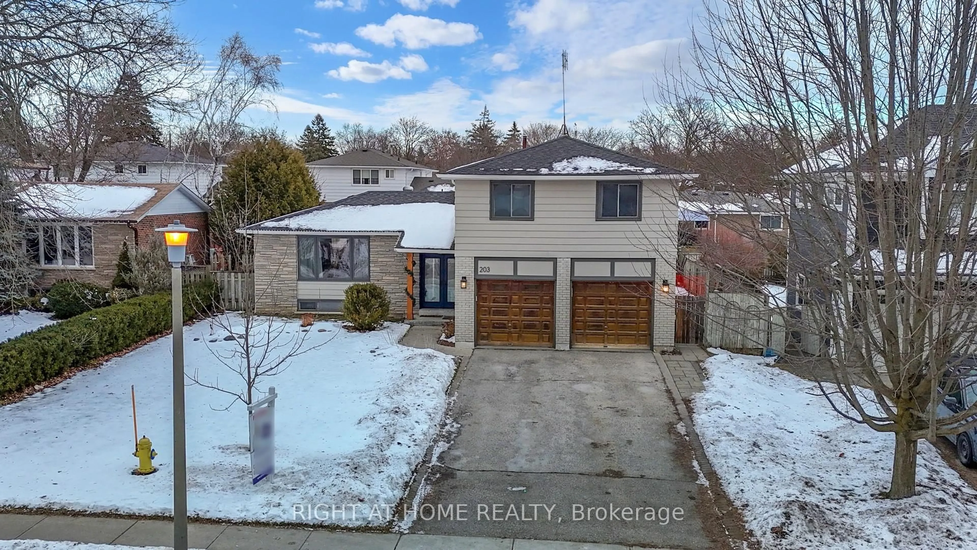106 Couples Gallery, Whitchurch-Stouffville, Ontario L4A 1M8
Contact us about this property
Highlights
Estimated valueThis is the price Wahi expects this property to sell for.
The calculation is powered by our Instant Home Value Estimate, which uses current market and property price trends to estimate your home’s value with a 90% accuracy rate.Not available
Price/Sqft$1,006/sqft
Monthly cost
Open Calculator
Description
Welcome to this exceptionally updated Pinehurst Model with over $300K in upgrades, set on a spectacular premium lot in the heart of Ballantrae! This is no ordinary Pinehurst the home has been thoughtfully re-constructed and renovated to suit a modern lifestyle, meticulously maintained, and tastefully designed by the owner. The centerpiece is a luxurious custom kitchen by the world-renowned Fischer brand, featured in five interior design magazines. The open-concept layout includes tall upgraded extended cabinetry , an eat-in breakfast area, and high-end finishes, perfectly blending style and function. Throughout the home, upgraded hardwood flooring creates a seamless flow. The primary bedroom retreat offers a spa-inspired ensuite with a walk-in glass shower and his & her sinks. An additional bedroom plus a versatile den provide flexible living options for guests, hobbies, or a home office. Step outside and take in the unobstructed million-dollar views of the pond, forest, and Ballantrae Golf Course, a serene and private setting rarely offered. Located in a quiet, world-class community, this welcoming neighborhood is highly coveted for its beauty, safety, and lifestyle. Truly a one-of-a-kind property and a rare opportunity you won't want to miss!
Property Details
Interior
Features
Main Floor
Br
4.02 x 3.35hardwood floor / Window / W/I Closet
Living
4.9 x 4.5hardwood floor / Fireplace / Pot Lights
Dining
4.63 x 3.07hardwood floor / Combined W/Living / O/Looks Backyard
Kitchen
2.92 x 4.02Porcelain Floor / Stainless Steel Appl / Open Concept
Exterior
Features
Parking
Garage spaces 2
Garage type Attached
Other parking spaces 4
Total parking spaces 6
Property History
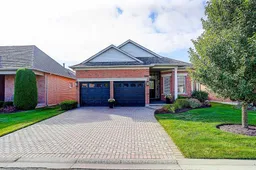 50
50
