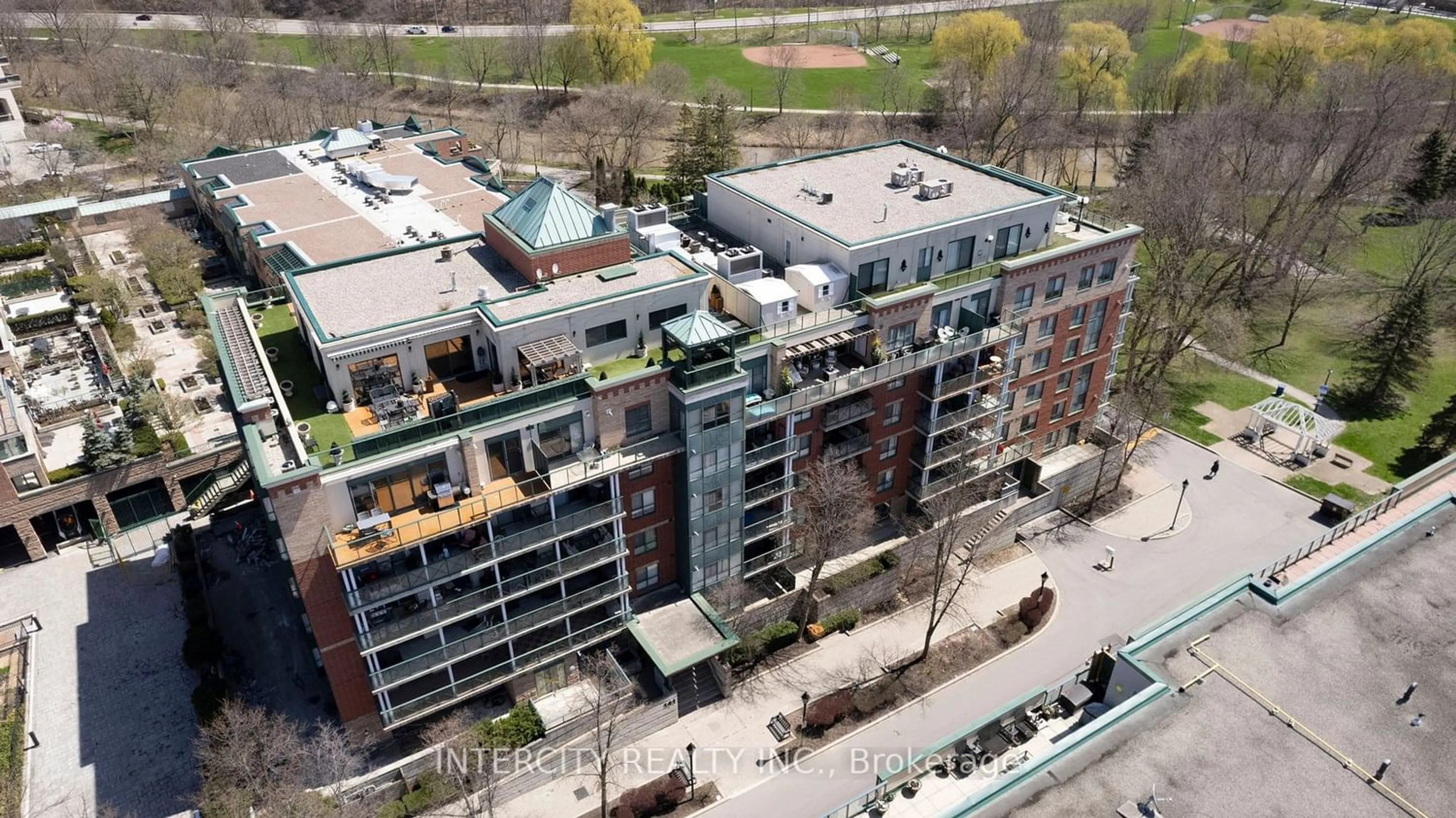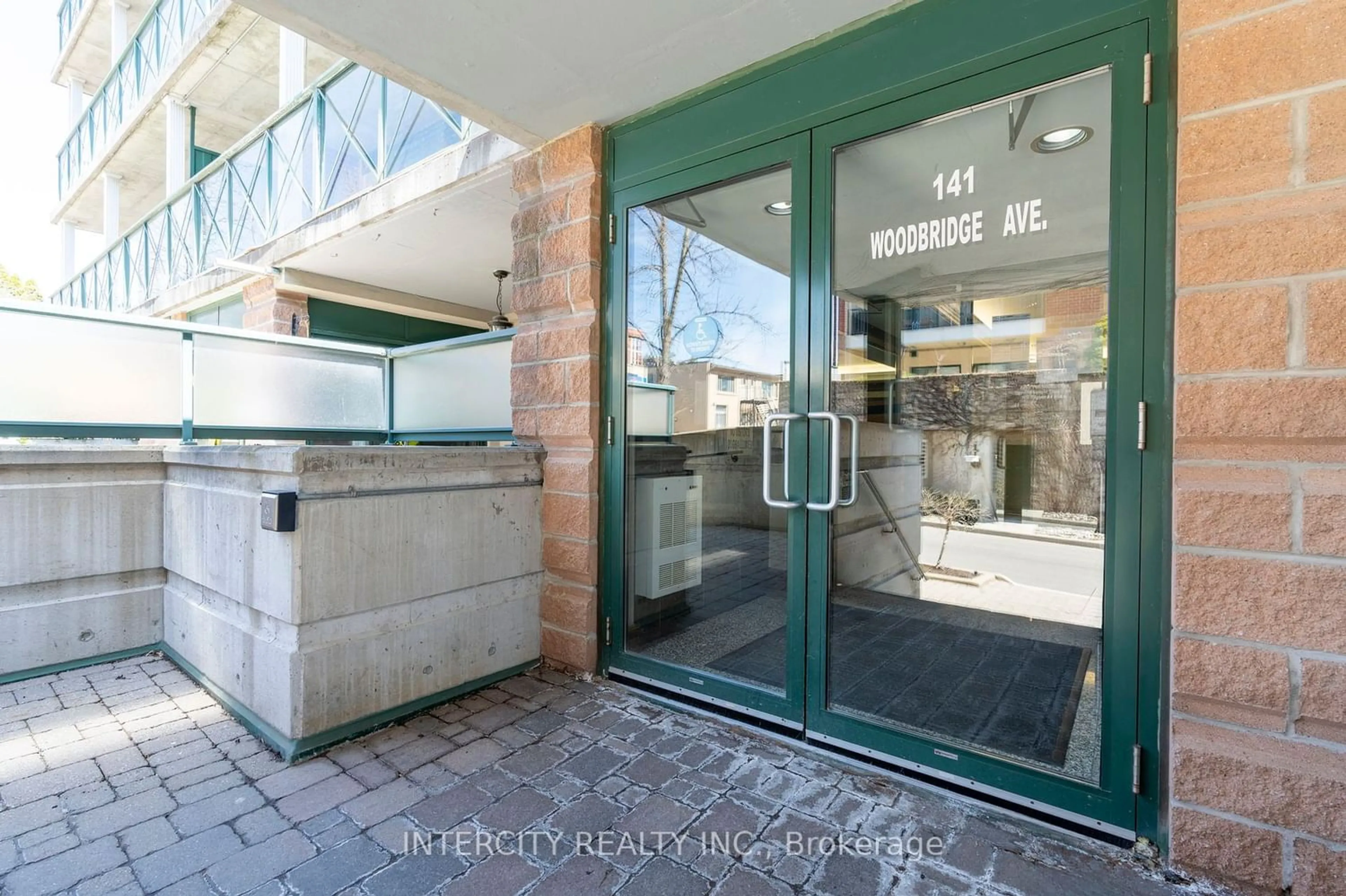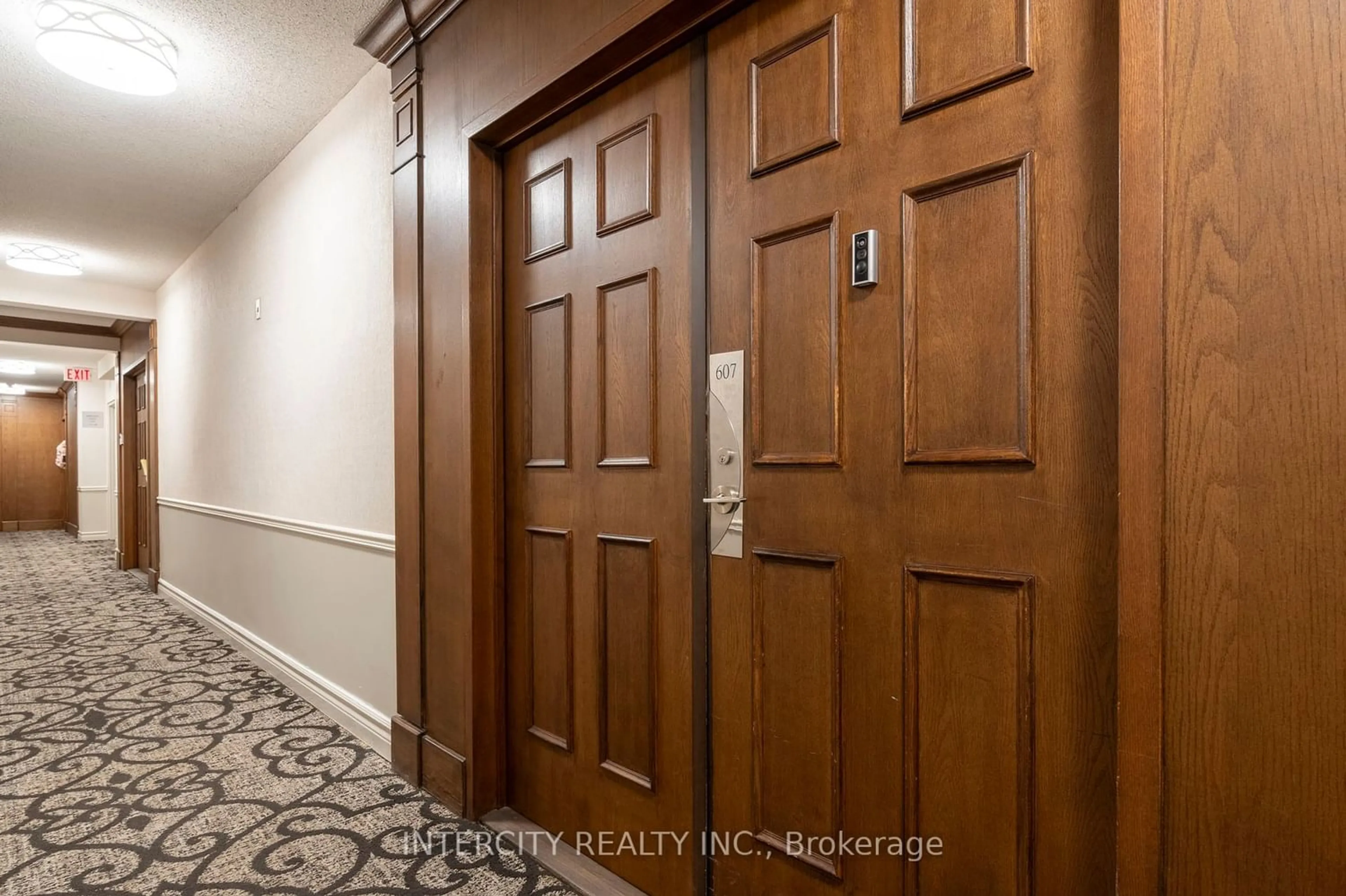141 Woodbridge Ave #Ph607, Vaughan, Ontario L4L 9G6
Contact us about this property
Highlights
Estimated ValueThis is the price Wahi expects this property to sell for.
The calculation is powered by our Instant Home Value Estimate, which uses current market and property price trends to estimate your home’s value with a 90% accuracy rate.$1,171,000*
Price/Sqft$992/sqft
Days On Market5 days
Est. Mortgage$8,074/mth
Maintenance fees$1503/mth
Tax Amount (2024)$5,000/yr
Description
Discover luxurious penthouse living in this 1770 + Additional Outdoor Approx. 300 Sq Ft of terrace Woodbridge condo with a massive terrace, upgraded finishes, and abundant natural light throughout that beams through the unit 24/7. Every square foot Immaculately finished to perfect. Featuring 3 bedrooms and 2.5 bathrooms, this unit offers you the ultimate condo living experience. Located in the heart of Woodbridge, steps from Market Lane & All local amenities, this sun-filled residence offers a modern open-concept layout, an upgraded chef's kitchen with high-end appliances and quartz countertops, and a spacious master suite with a brand new spa-like ensuite bathroom that make you never want to leave home. Enjoy panoramic views from the expansive terrace spanning across Market Lane. Easy access to all nearby amenities, shops, and transportation. Experience upscale living in a sought after location! Embrace true luxury living at your finger tips.
Property Details
Interior
Features
Main Floor
Living
6.67 x 5.94Granite Floor / W/O To Terrace / Fireplace
3rd Br
4.05 x 3.70Granite Floor / Double Doors / Window
Kitchen
2.90 x 1.55Granite Floor / B/I Oven / Pot Lights
Dining
4.05 x 3.70Granite Floor / Combined W/Kitchen / Pot Lights
Exterior
Features
Parking
Garage spaces 2
Garage type Underground
Other parking spaces 0
Total parking spaces 2
Condo Details
Amenities
Exercise Room, Party/Meeting Room, Visitor Parking
Inclusions
Property History
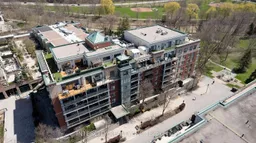 40
40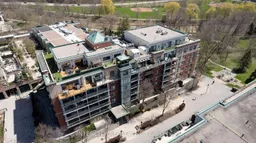 40
40Get an average of $10K cashback when you buy your home with Wahi MyBuy

Our top-notch virtual service means you get cash back into your pocket after close.
- Remote REALTOR®, support through the process
- A Tour Assistant will show you properties
- Our pricing desk recommends an offer price to win the bid without overpaying
