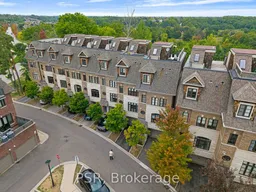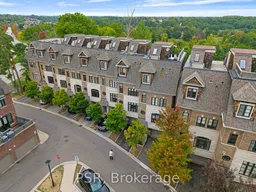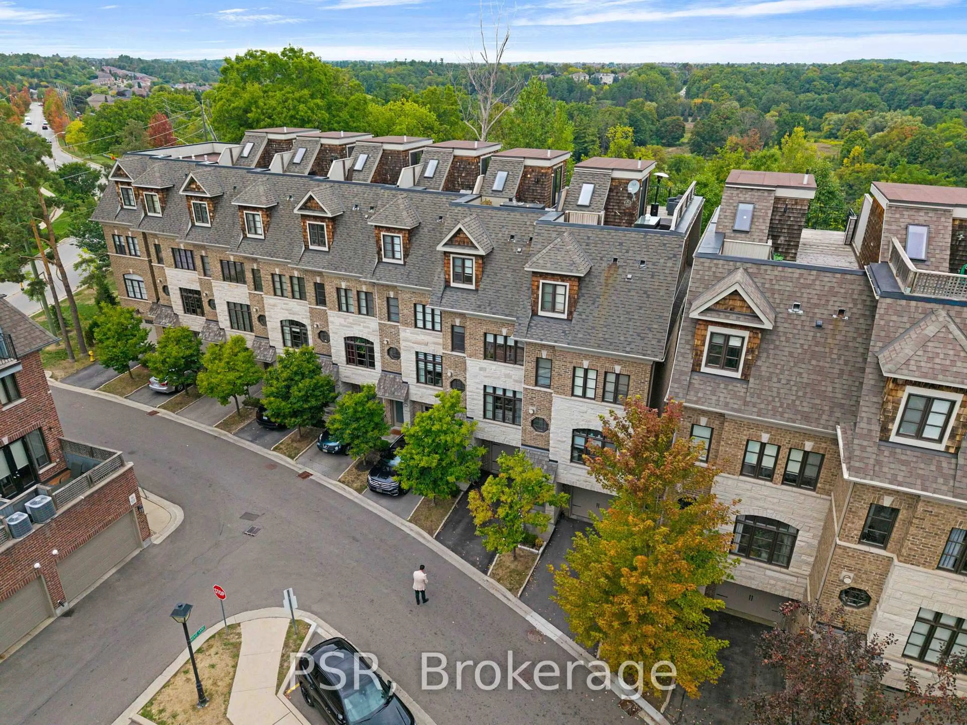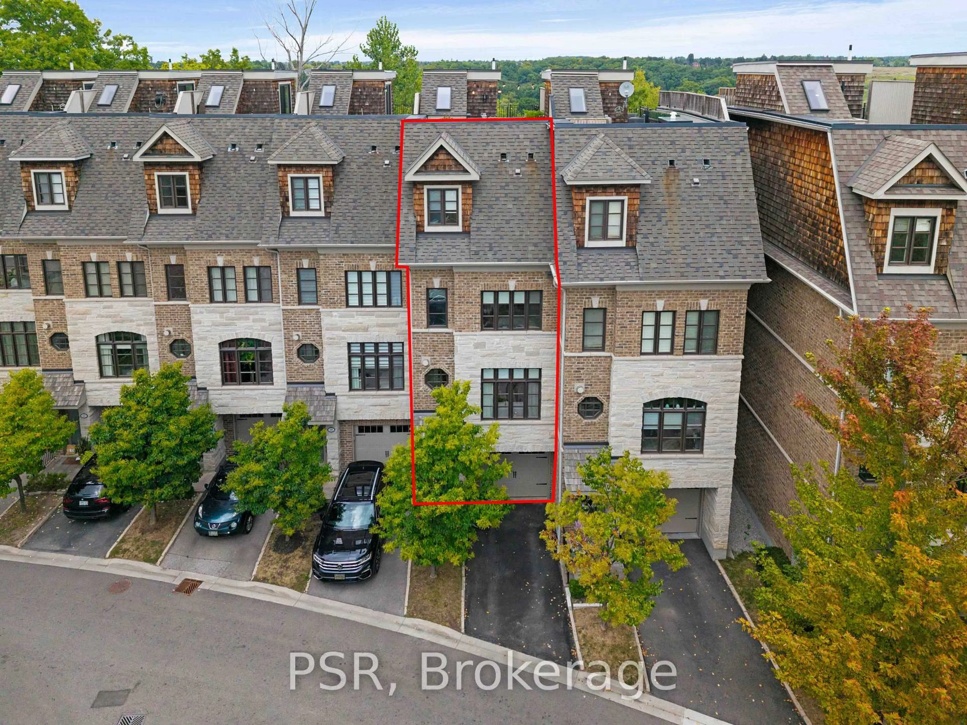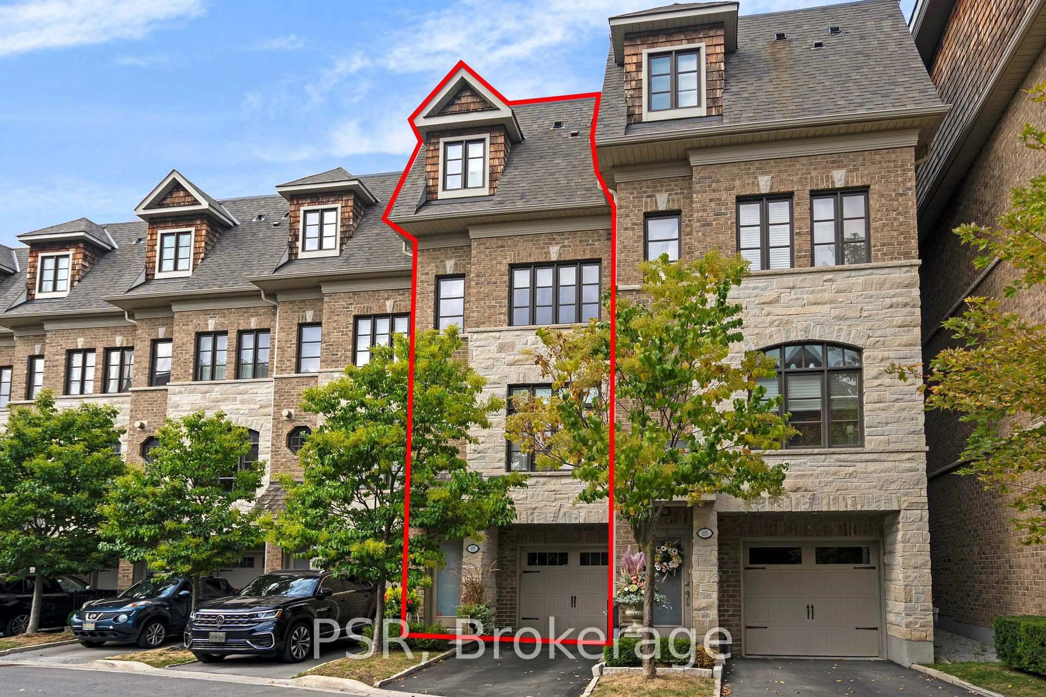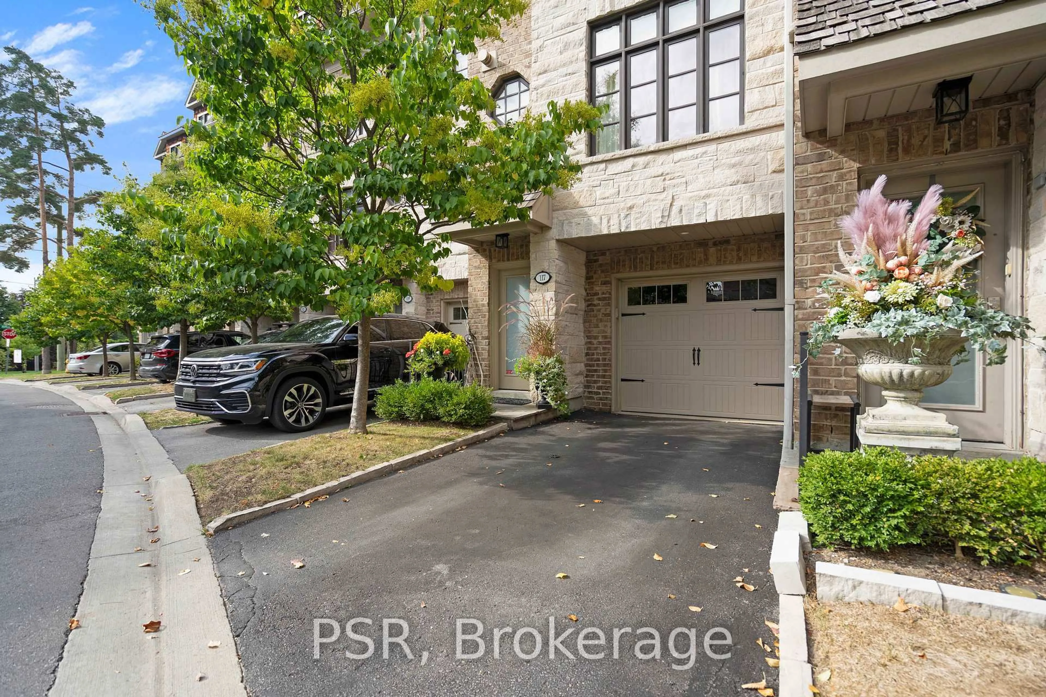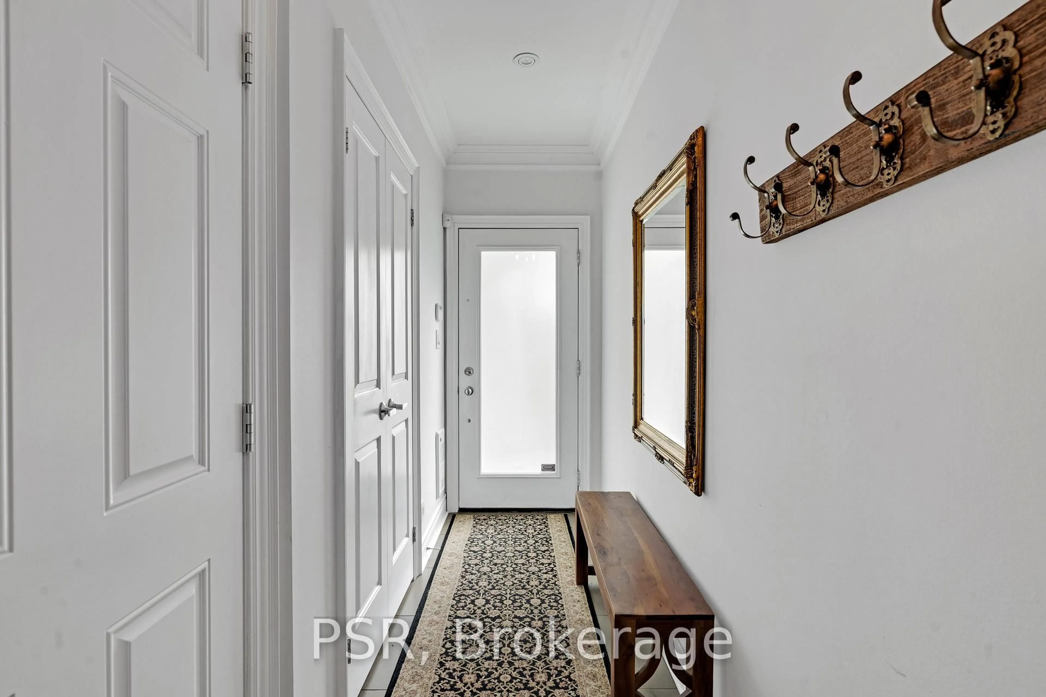117 Powseland Cres #50, Vaughan, Ontario L4L 0C5
Contact us about this property
Highlights
Estimated valueThis is the price Wahi expects this property to sell for.
The calculation is powered by our Instant Home Value Estimate, which uses current market and property price trends to estimate your home’s value with a 90% accuracy rate.Not available
Price/Sqft$614/sqft
Monthly cost
Open Calculator
Description
Rarely Available, 3 Bed, 3 Bath, Executive Townhouse Backing Onto A Beautiful Ravine Is A One-Of-A-Kind Gem. This Home Provides The Comfort Of City Living With Country Views. Enjoy Entertaining Guests On your private Roof Top Patio Overlooking Breath-taking Forest and Ravine Views. Escape To Your 4th Flr. Primary Bedroom Floor, Which Includes Private Ensuite, Walk-In Closet And A Separate Balcony. This Bright, Airy Open Concept Kitchen And Dining Includes Stainless Steel Appliances, Eat-In Island And Additional Large Patio Off The Back With private ravine view. Full Size Nanny's Suite/Office Has An Additional Ensuite Bathroom/Private Backyard On Ground Floor. Did We Mention Your Very Own Private Elevator To Get You From Ground Level To Rooftop! Walking Distance To Downtown Woodbridge, Shopping, School And Park, As Well, Easy Access To Hwy 7, 27 And 427.Bonus Parking included with this property, in addition to the private driveway/garage. Excellent opportunity to purchase this lovely condo Town home as this unit rarely is available for purchase.
Property Details
Interior
Features
3rd Floor
2nd Br
3.96 x 3.59hardwood floor / Closet
3rd Br
3.59 x 3.69hardwood floor / Closet
Exterior
Features
Parking
Garage spaces 1
Garage type Attached
Other parking spaces 2
Total parking spaces 3
Condo Details
Inclusions
Property History
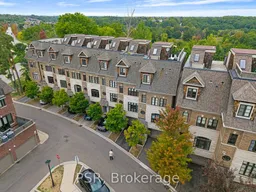 50
50