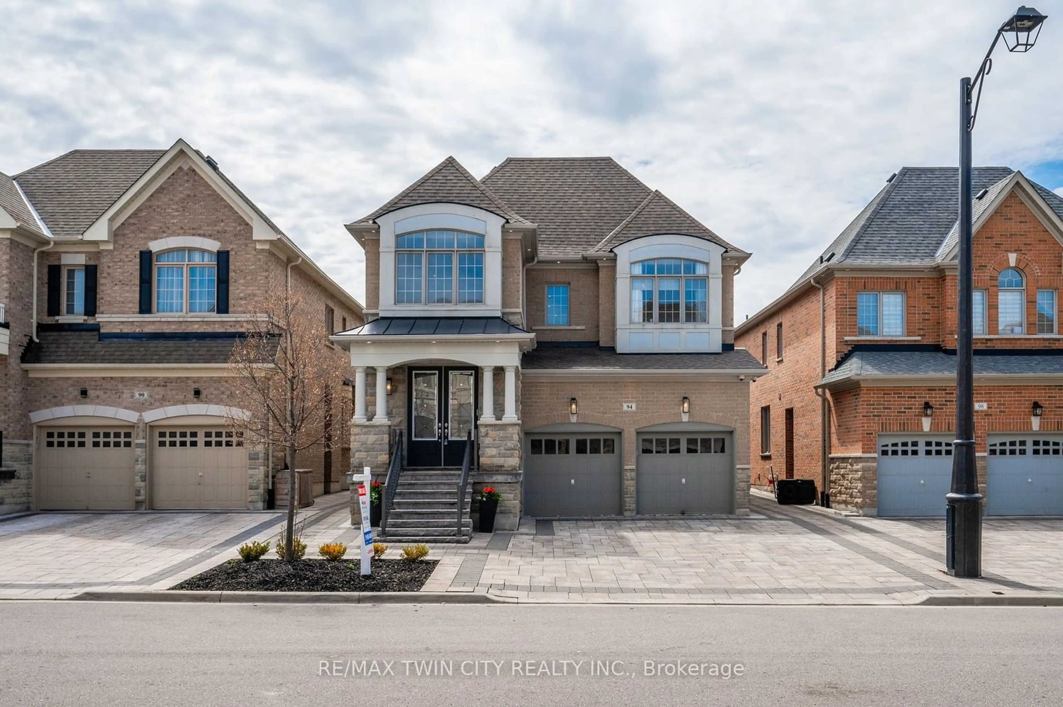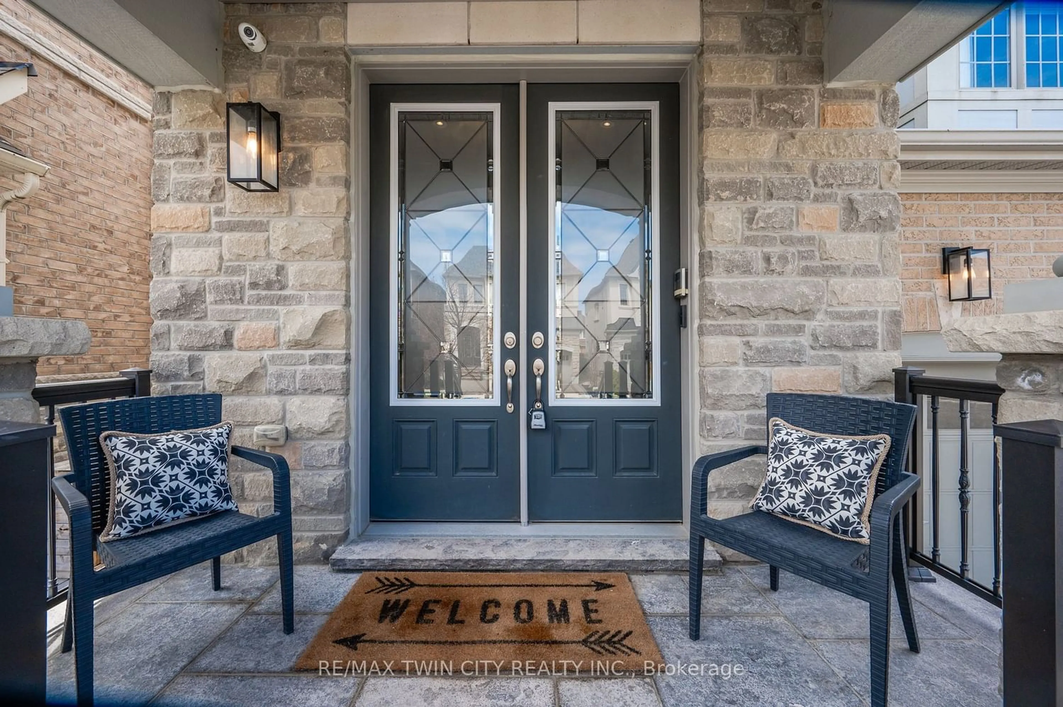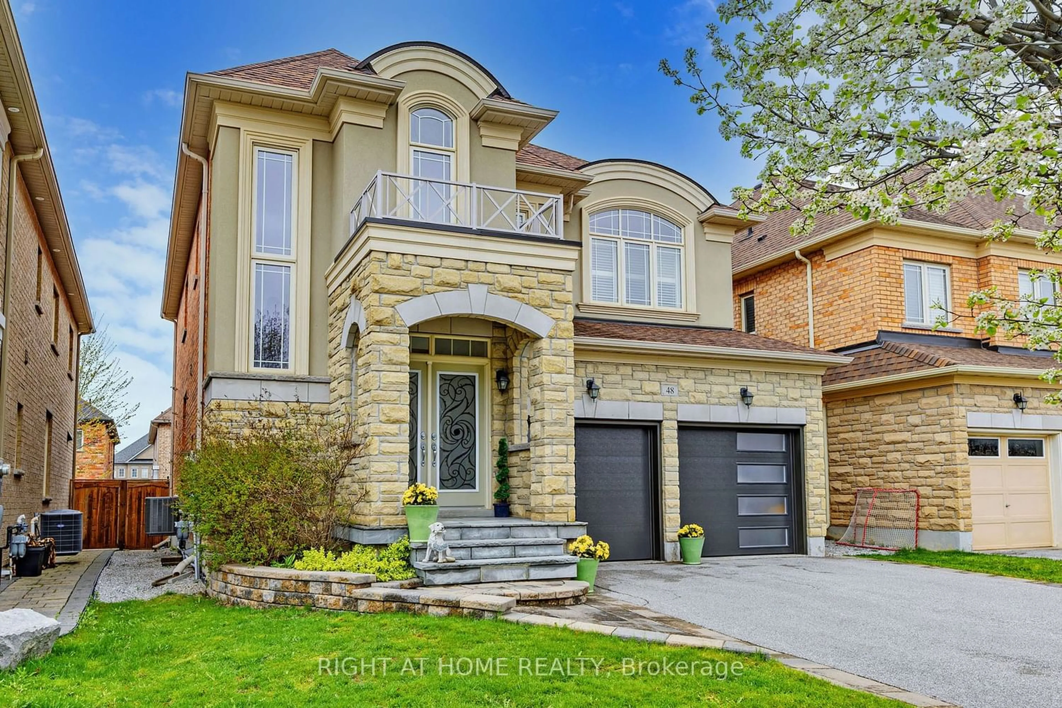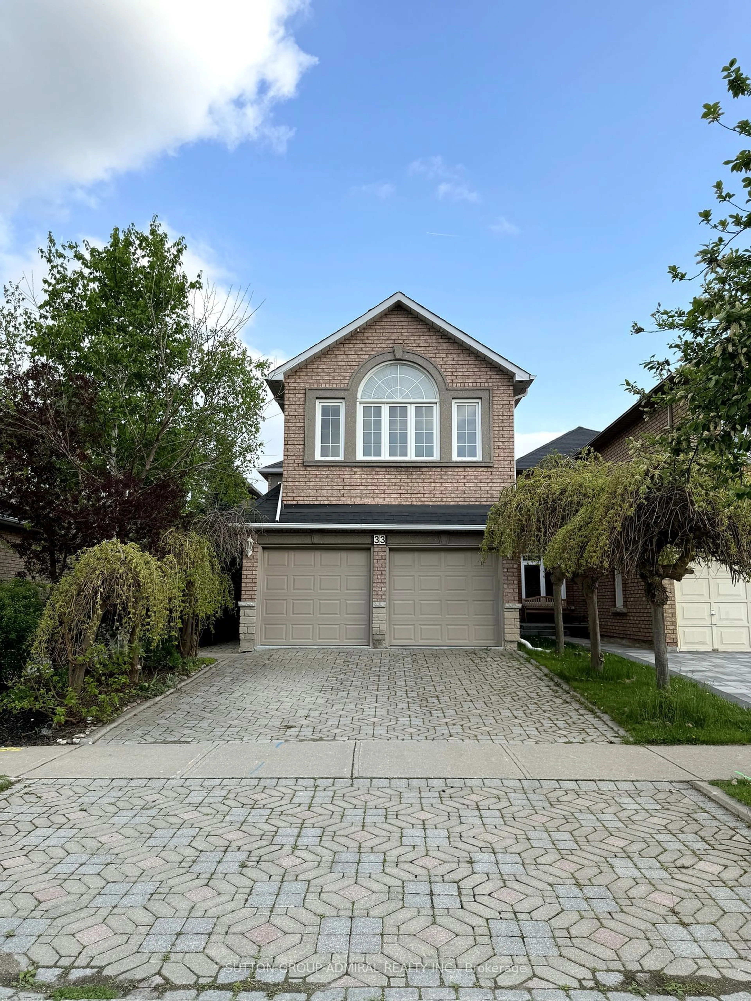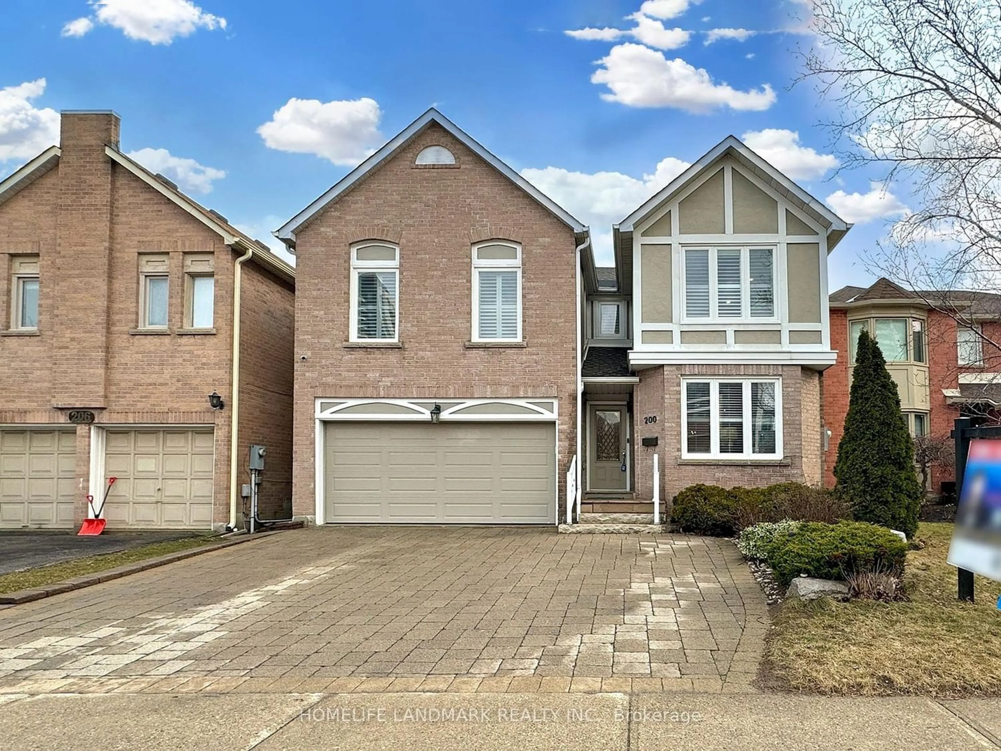94 Garyscholl Rd, Vaughan, Ontario L4L 1A6
Contact us about this property
Highlights
Estimated ValueThis is the price Wahi expects this property to sell for.
The calculation is powered by our Instant Home Value Estimate, which uses current market and property price trends to estimate your home’s value with a 90% accuracy rate.$2,010,000*
Price/Sqft$720/sqft
Days On Market16 days
Est. Mortgage$9,988/mth
Tax Amount (2024)$7,403/yr
Description
This stunning 5bedroom/5bathroom family home in the heart of Vellore Village offers the perfect blend of elegance, comfort, and functionality. The main floor features an open layout with hardwood flooring leading into the dining room and den. A spacious Kitchen equipped with high-end quartz countertops, ample cabinet space, a modern breakfast island, a walk-in pantry and coffee bar, and large double glass doors leading to your gorgeous backyard featuring a stone patio ideal for outdoor dining and relaxation. Large windows bathe the living room in natural light and the double sided gas fireplace provides the extra warmth needed on those cold nights. The bedroom level is the epitome of family living with 4 bedrooms attached to their own bathroom, providing convenience and privacy for family and friends. The primary bedroom is generous in size with a large walk-in closet, and a spa-like 5pc ensuite with an oversized glass shower. The fully finished basement is an entertainer's dream with a beautiful new bar, complete with a fridge, dishwasher, an island that's ideal for large gatherings, and a stylish new bathroom with a glass shower and in-floor heating. The home is also wired for sound with in-ceiling speakers in the basement, main floor and primary bedroom. You are also conveniently located close to schools, parks, shopping, dining, and easy access to the 400. Don't miss this opportunity to make this exquisite family home yours! Schedule your private viewing today!
Property Details
Interior
Features
Main Floor
Foyer
3.12 x 2.61Den
3.79 x 3.20Hardwood Floor / 2 Way Fireplace
Dining
4.95 x 5.53Hardwood Floor
Kitchen
2.67 x 4.57Centre Island
Exterior
Features
Parking
Garage spaces 2
Garage type Built-In
Other parking spaces 4
Total parking spaces 6
Property History
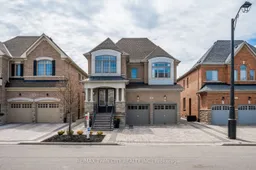 39
39Get an average of $10K cashback when you buy your home with Wahi MyBuy

Our top-notch virtual service means you get cash back into your pocket after close.
- Remote REALTOR®, support through the process
- A Tour Assistant will show you properties
- Our pricing desk recommends an offer price to win the bid without overpaying
