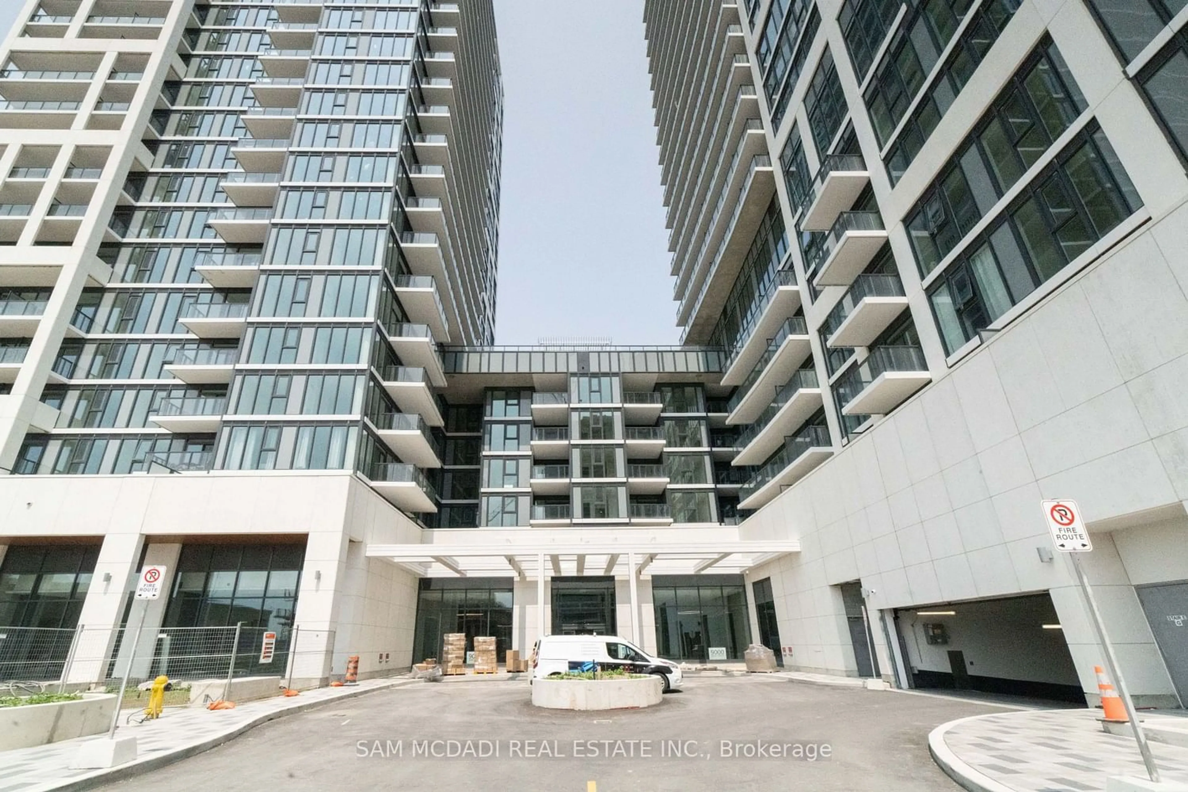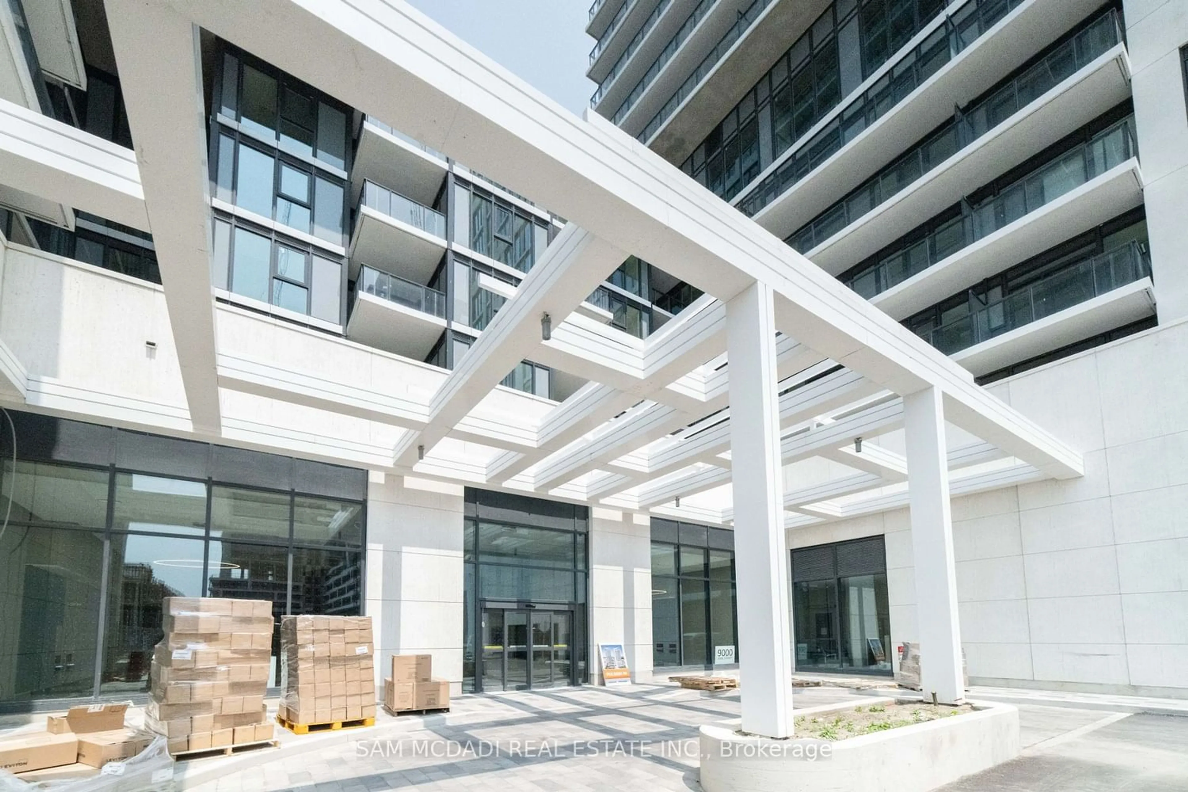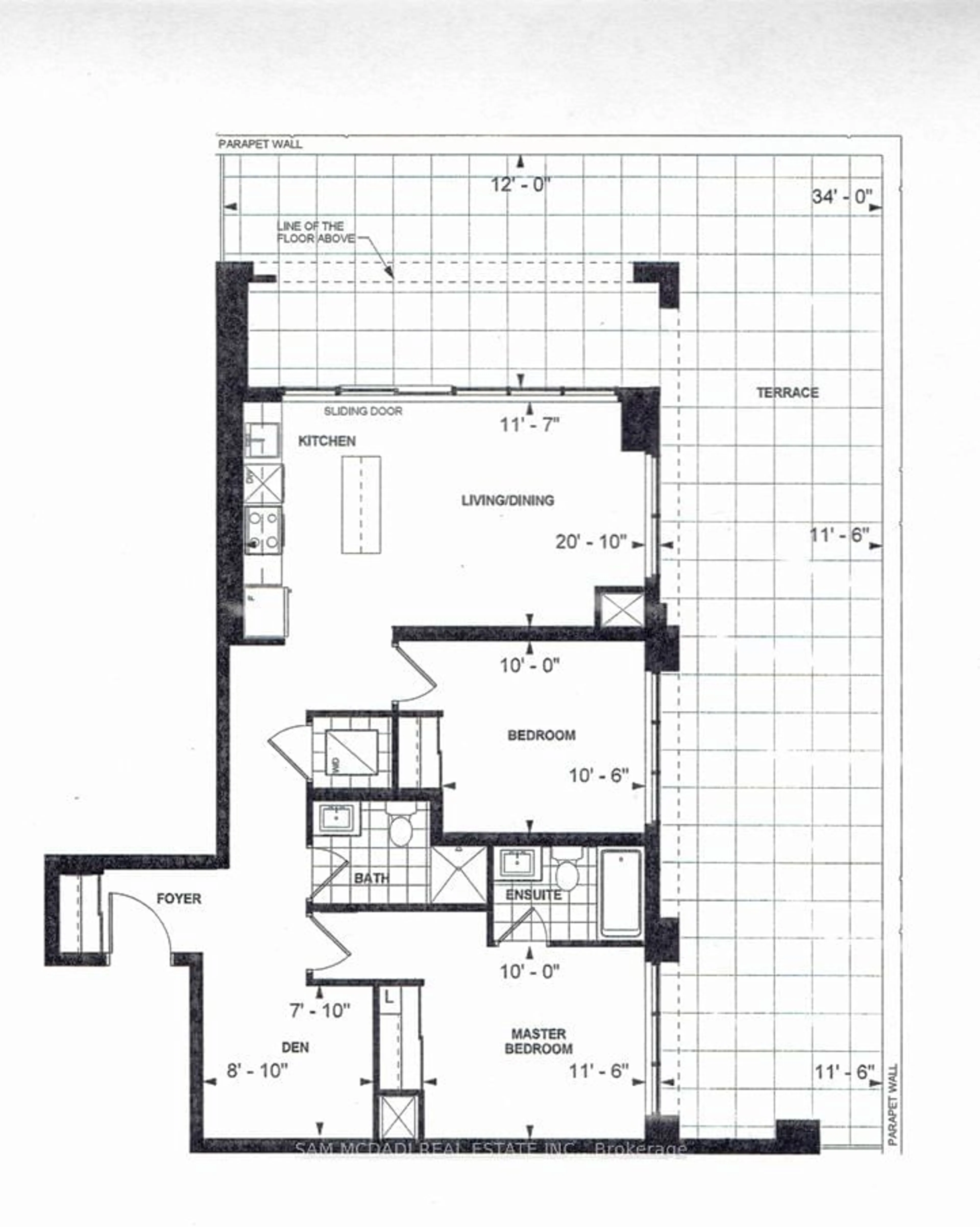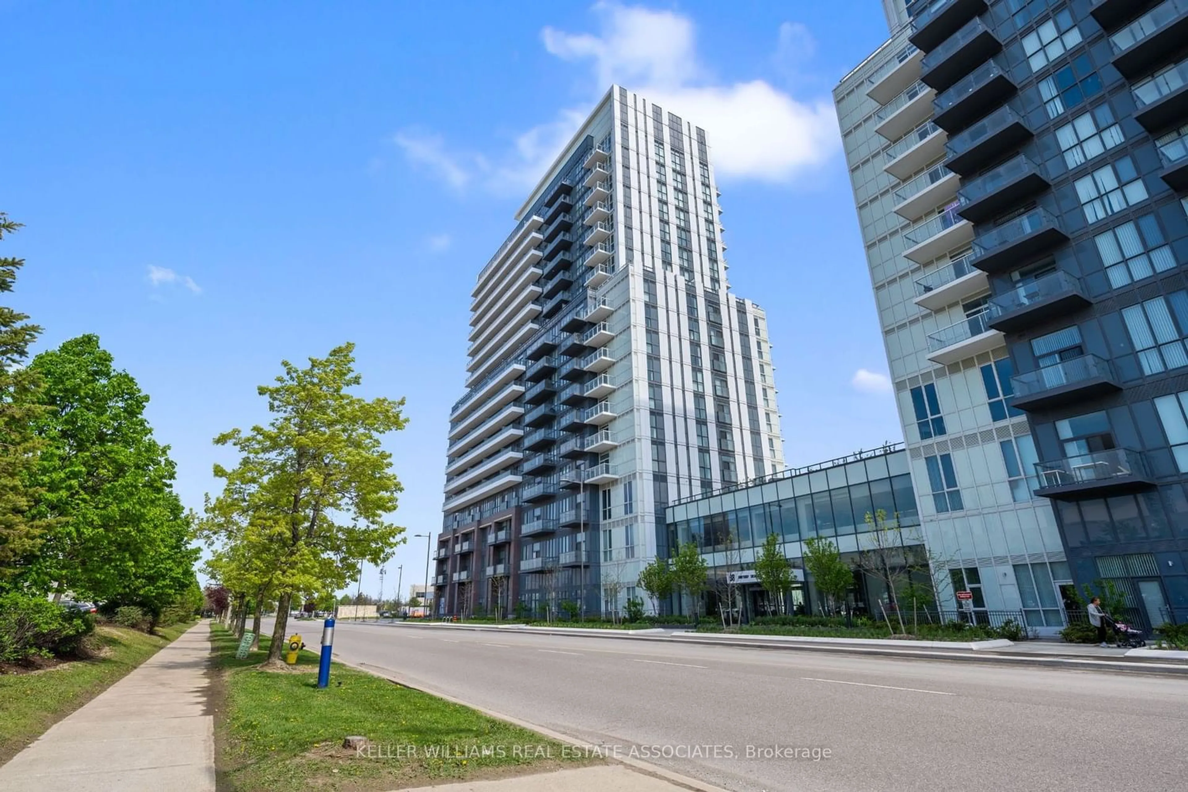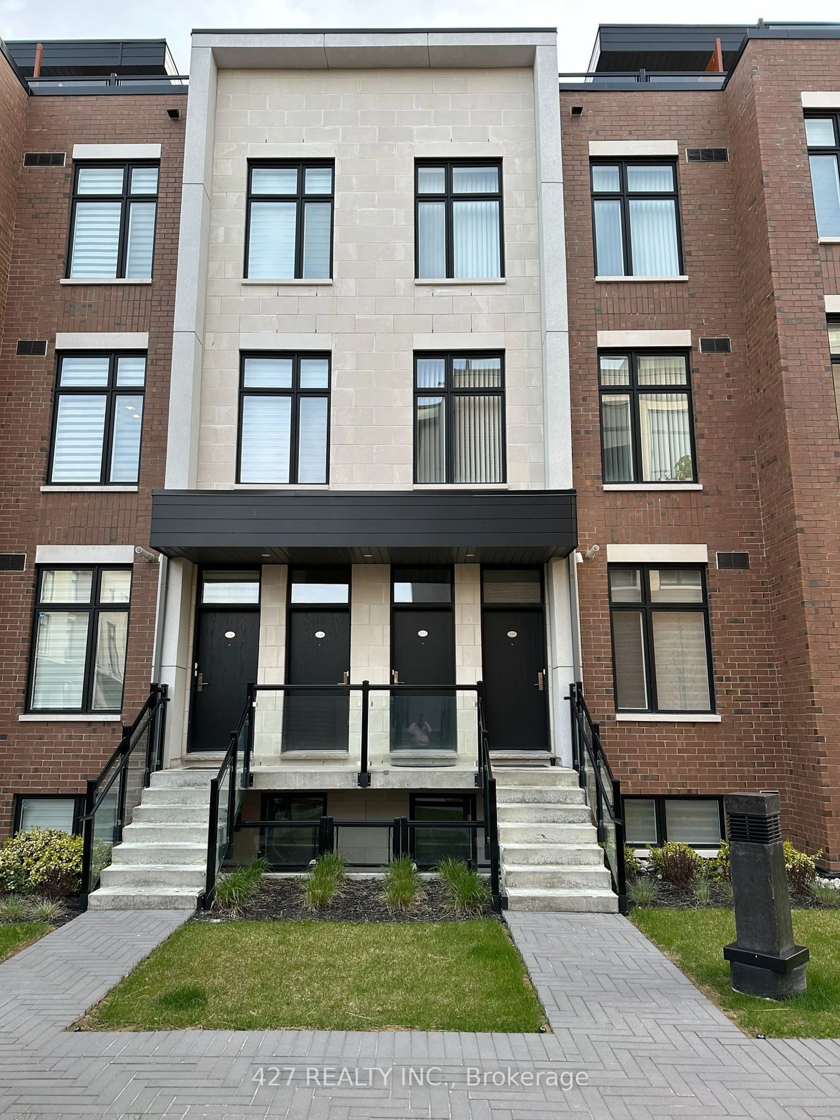9000 Jane St #216, Vaughan, Ontario L4K 0A4
Contact us about this property
Highlights
Estimated ValueThis is the price Wahi expects this property to sell for.
The calculation is powered by our Instant Home Value Estimate, which uses current market and property price trends to estimate your home’s value with a 90% accuracy rate.$808,000*
Price/Sqft$1,034/sqft
Days On Market60 days
Est. Mortgage$4,208/mth
Maintenance fees$803/mth
Tax Amount (2023)$3,552/yr
Description
Don't miss out on this rare opportunity to own a 2+1 bedroom, 2 washroom suite boasting nearly 1000 sqft of indoor living space, and featuring a sprawling L-shaped terrace (800 sq ft) perfect for entertaining or indulging in relaxation. The functional layout features generously proportioned rooms and is complemented by 9 ft ceilings, large windows flooding each room with natural light. Indulge in premium finishes throughout, including a designer kitchen equipped with a movable center island, quartz countertops, and full size stainless steel appliances. Enjoy the added convenience of two side-by-side parking spots, 2 storage lockers. Over $20K spent on upgrades. Situated mere steps away from Vaughan Mills, TTC subway/trans, renowned restaurants, and the excitement of Canada's Wonderland, this residence offers unparalleled convenience. accessibility. The Charisma towers boast a wealth of five-star amenities, including an outdoor pool/green terrace, party room, fitness facility, and more.
Property Details
Interior
Features
Flat Floor
Den
2.46 x 2.16Laminate / Open Concept
2nd Br
3.23 x 3.04Laminate / Closet / W/O To Terrace
Kitchen
3.56 x 2.00Ceramic Floor / Quartz Counter / Stainless Steel Appl
Dining
3.56 x 2.04Laminate / Combined W/Living / W/O To Terrace
Exterior
Features
Parking
Garage spaces 2
Garage type Underground
Other parking spaces 0
Total parking spaces 2
Condo Details
Amenities
Concierge, Gym, Outdoor Pool, Recreation Room
Inclusions
Property History
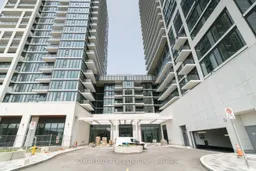 32
32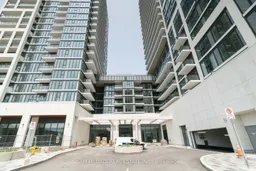 26
26Get an average of $10K cashback when you buy your home with Wahi MyBuy

Our top-notch virtual service means you get cash back into your pocket after close.
- Remote REALTOR®, support through the process
- A Tour Assistant will show you properties
- Our pricing desk recommends an offer price to win the bid without overpaying
