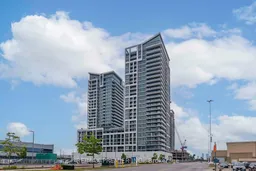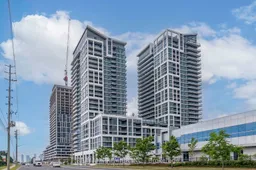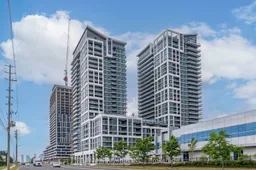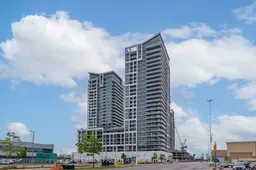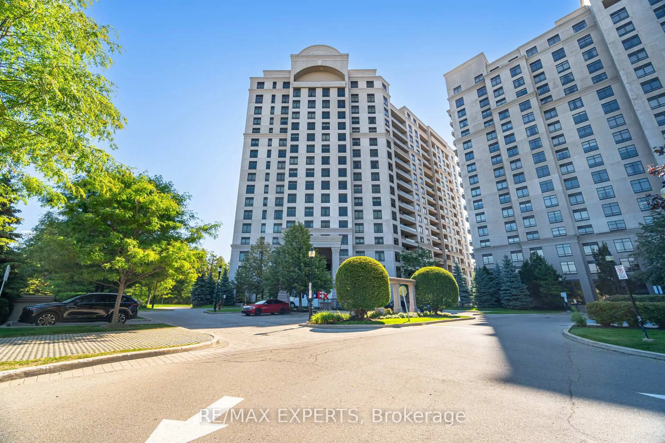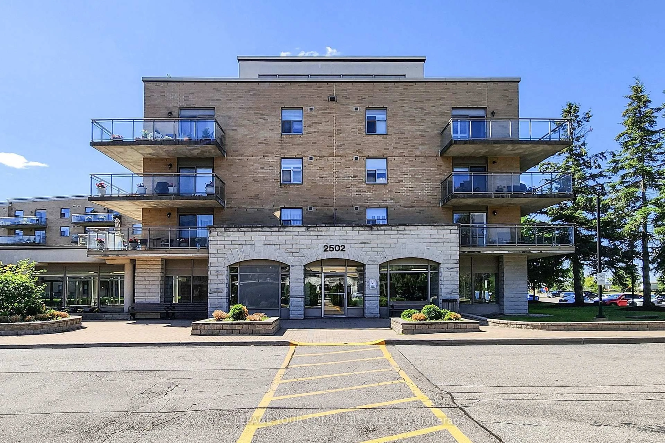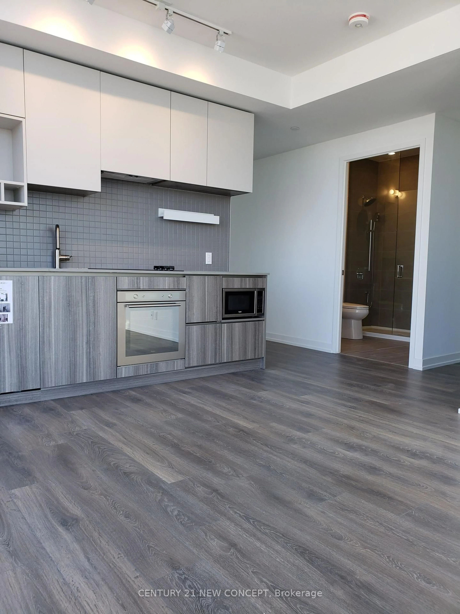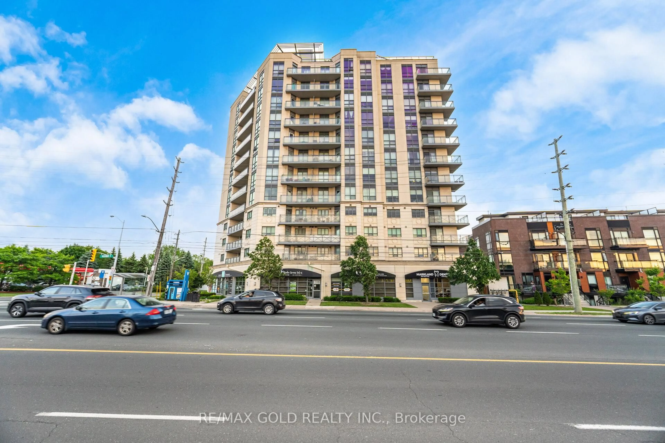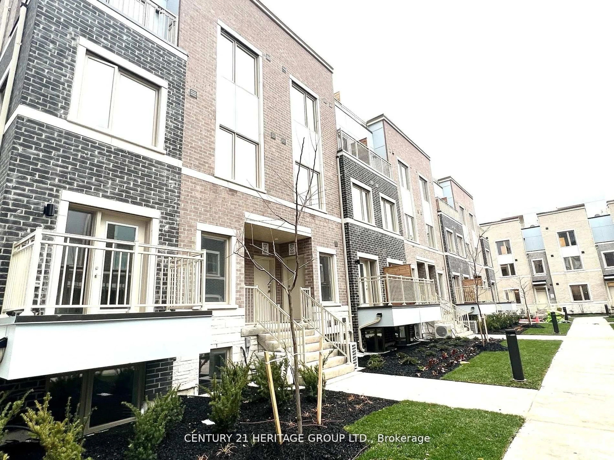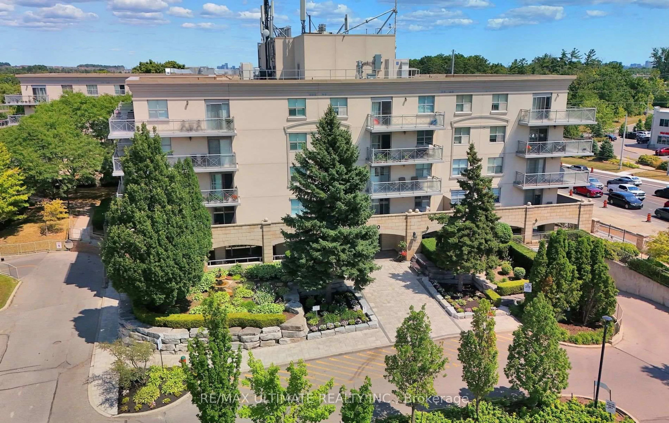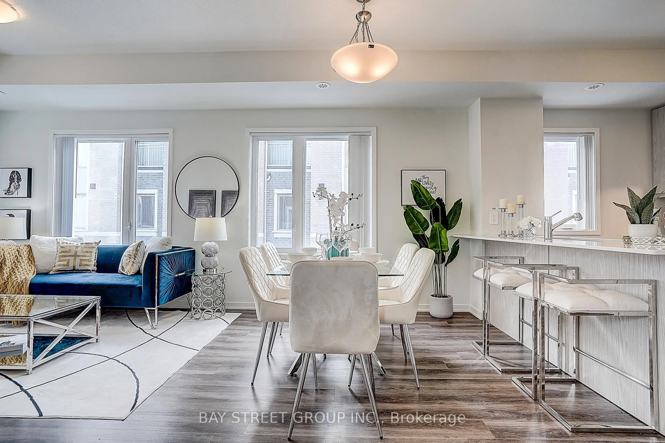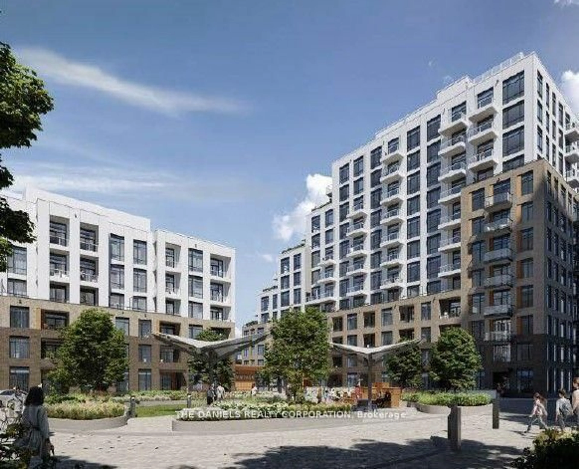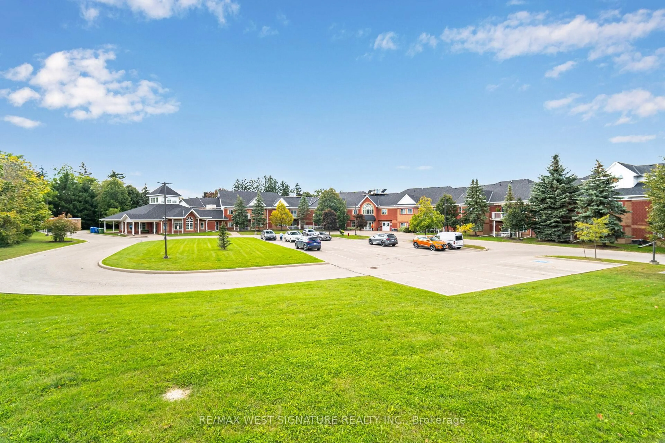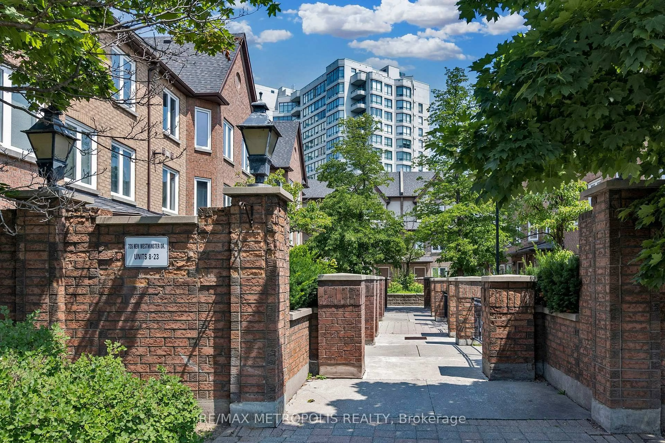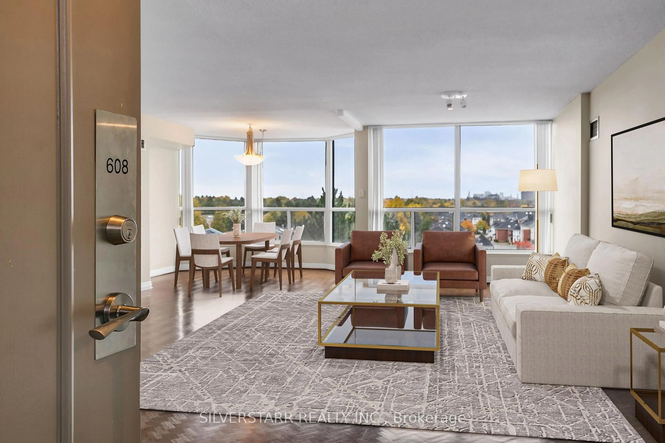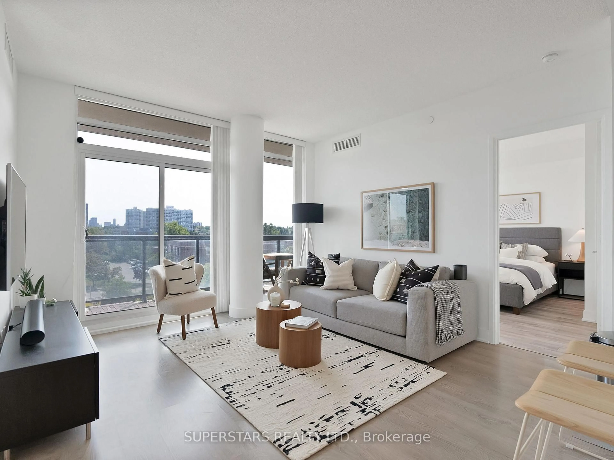Welcome to luxurious living in this beautifully upgraded 2-bedroom, 2-bathroom condo, featuring an expansive corner balcony with breathtaking views. Upon entering, you'll be greeted by an open-concept living space adorned with high-end finishes. The gourmet kitchen has stainless steel appliances, quartz countertops, perfect for culinary enthusiasts. The spacious living area illuminated by an abundance of natural light pouring in from large windows. The generous size Primary Bedroom has a walk-in closet and 4 Pc Bath The second bedroom is equally inviting, providing ample space and flexibility for guests or a home office. Step outside onto the large corner balcony, a true oasis ideal for relaxing or entertaining. With panoramic views and ample space, its the perfect spot to enjoy your morning coffee or unwind after a long day. Additional upgrades include in-suite laundry with a full-sized washer and dryer as-well a rare Sink. The building itself offers a range of amenities, including a fitness center, swimming pool, concierge service, and secure underground parking and many more amenities.
Inclusions: All Stainless Steel App, Washer/Dryer, 2 TV Wall mount, 2 Ecobee Thermostat, Automatic Blinds With 3 remotes
