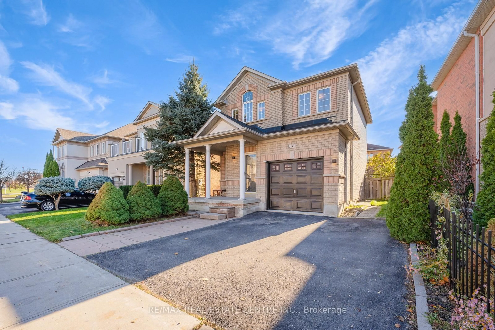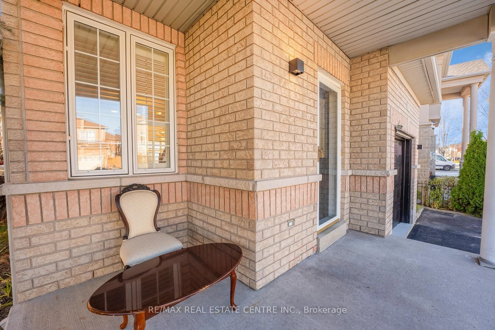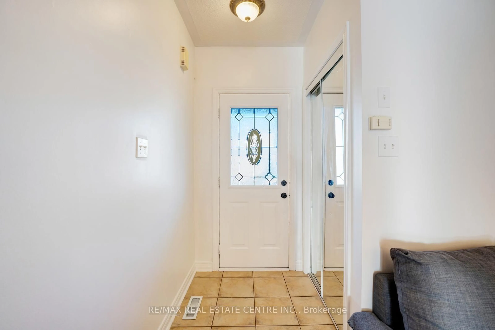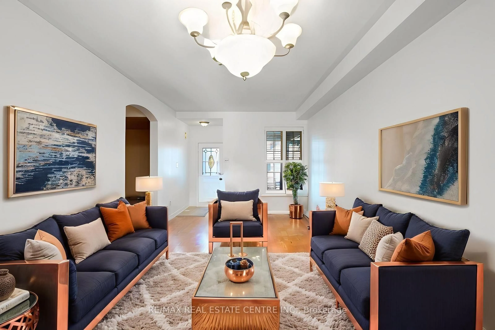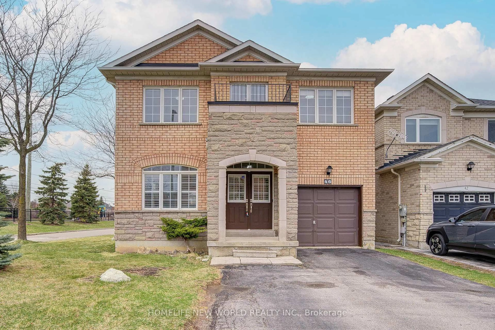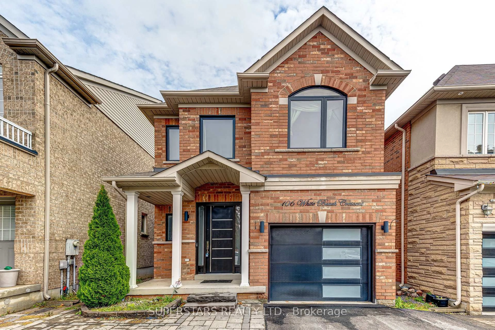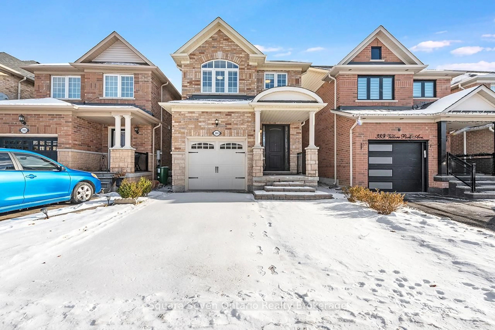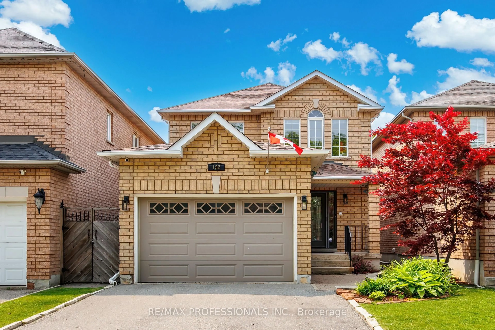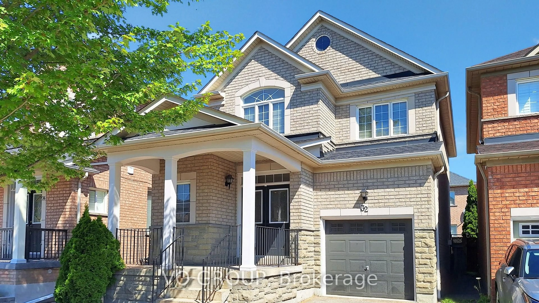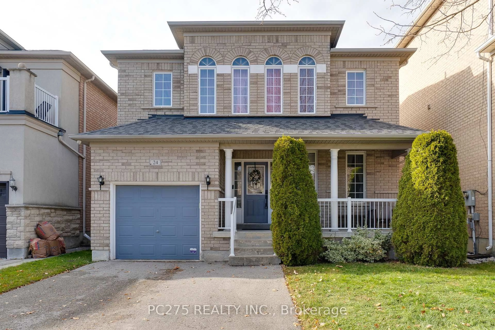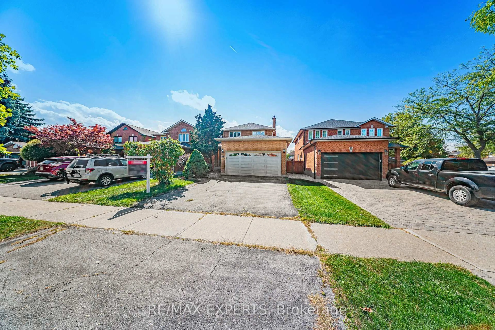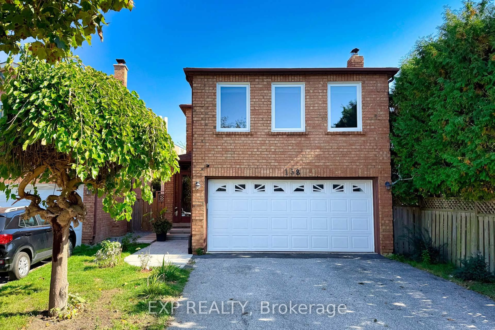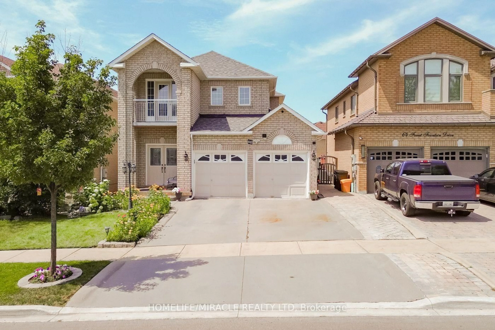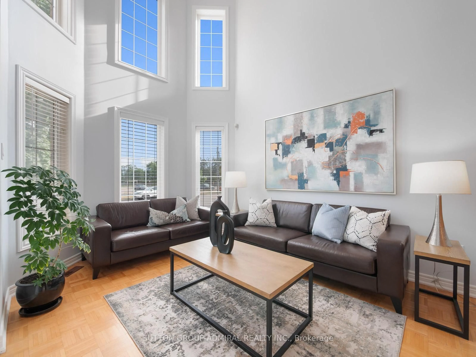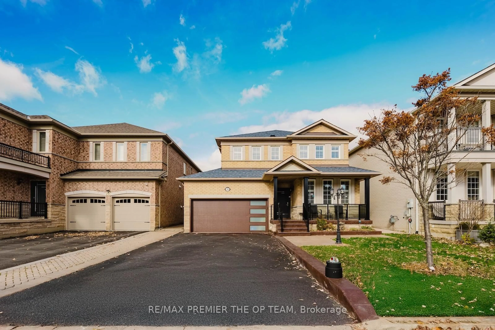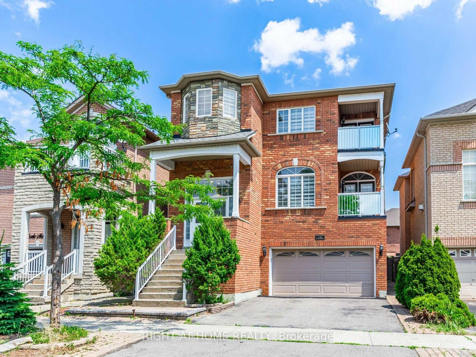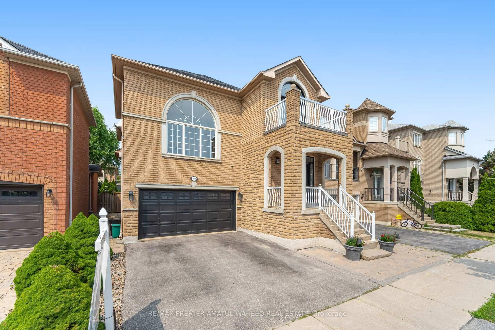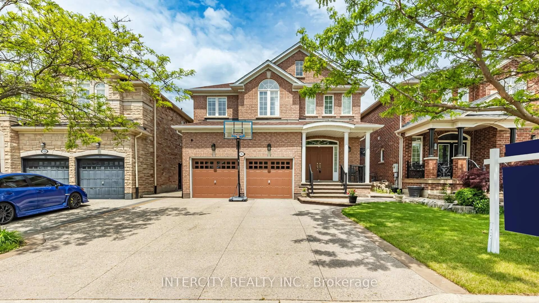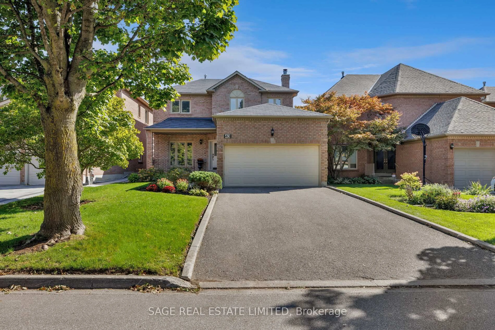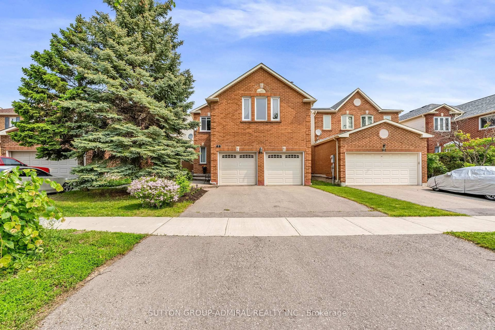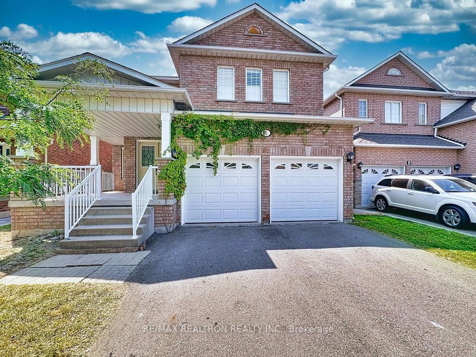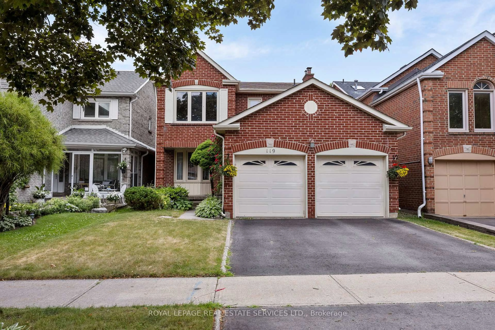9 Dolce Cres, Vaughan, Ontario L4H 3C7
Contact us about this property
Highlights
Estimated valueThis is the price Wahi expects this property to sell for.
The calculation is powered by our Instant Home Value Estimate, which uses current market and property price trends to estimate your home’s value with a 90% accuracy rate.Not available
Price/Sqft$583/sqft
Monthly cost
Open Calculator
Description
Welcome to 9 Dolce Crescent - Luxury Living in the Heart of Vellore Village! Step into this beautiful home located on one of Vaughan's most desirable and family-friendly streets. With stunning curb appeal and a bright, open-concept layout, this property delivers comfort, style, and everyday practicality. The main floor features spacious living, dining, and family areas, large windows that flood the home with natural light, and a spacious kitchen with ample storage. Perfect for family living and effortless entertaining. Upstairs, you'll find 3 bedrooms, including a primary suite with a walk-in closet and an ensuite bathroom. The finished basement offers even more versatility-ideal for a home movie theatre, rec room, home gym, office, or in-law space. Enjoy your private, landscaped backyard with a roomy patio, perfect for summer BBQs and gatherings. Located just minutes from Canada's Wonderland, Vaughan Mills, Cortellucci Hospital, Hwy 400, top-rated schools, parks, restaurants, transit, and every major amenity-you're truly at the centre of it all. A perfect home for families, professionals, and anyone seeking luxury and convenience in one of Vaughan's most sought-after neighbourhoods. The Garage has been converted into a family room/bedroom, which can easily be converted back into a garage.
Property Details
Interior
Features
2nd Floor
Primary
5.17 x 3.12W/I Closet / 4 Pc Ensuite / Parquet Floor
2nd Br
3.71 x 2.87Parquet Floor
3rd Br
3.06 x 2.96Parquet Floor
Rec
6.15 x 2.84Exterior
Features
Parking
Garage spaces 1
Garage type Attached
Other parking spaces 2
Total parking spaces 3
Property History
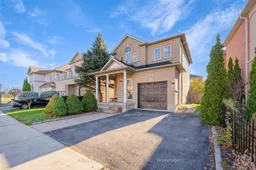 39
39
