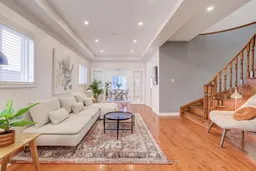Welcome to 8 Ozner Crescent - a home where every detail has been designed with family living in mind. From the moment you step inside, you're greeted by a sense of warmth and openness. The bright living and dining rooms, framed by elegant French doors, flow seamlessly together - hardwood floors and pot lights add a touch of sophistication, creating spaces that are just as suited for cozy family nights as they are for hosting friends.At the heart of the home, the updated kitchen strikes the perfect balance of form and function. With generous storage, stainless steel appliances, and a sunny eat-in nook, its the kind of kitchen where morning coffee rituals and weeknight dinners feel effortless. Sliding patio doors invite you outside to your meticulously landscaped backyard oasis with mature gardens and a two-tiered deck with a custom-built sectional, built-in planters, and a handy shed. Its a space made for summer BBQs, childrens play, or quiet evenings under the stars. Up the grand oak staircase, the private primary retreat awaits, complete with a walk-in closet and an ensuite bathroom with a separate shower and soaker tub made for unwinding. Three additional bedrooms and the convenience of second-floor laundry make daily life easier and more comfortable for the whole family.The finished basement adds even more possibilities. With two separate entrances, a modern kitchen, renovated bathroom with laundry, spacious living area, and two bedrooms, it offers flexibility for multi-generational living or income potential.Set in the heart of Vellore Village, this family-friendly street offers the best of both convenience and community. Parks, top-rated schools, shops, transit, and highway access are all within easy reach making this not just a house, but a home that supports every stage of family life. This house is more than just a place to live, it's a home where memories are made, and where your next chapter begins.
Inclusions: Existing appliances upper level : stove, hood vent, fridge, dishwasher, washer/dryer and Basement: fridge, stove, hood vent, microwave, stacked washer/dryer. Central vac and related equipment/attachments. Tankless hot water heater (owned). Existing closet systems, electrical light fixtures and window blinds. Custom exterior shed in backyard, built in outdoor couch with cushions (throw pillows excluded) and built in umbrella stand and umbrella. Custom shelving in Garage.
 50
50


