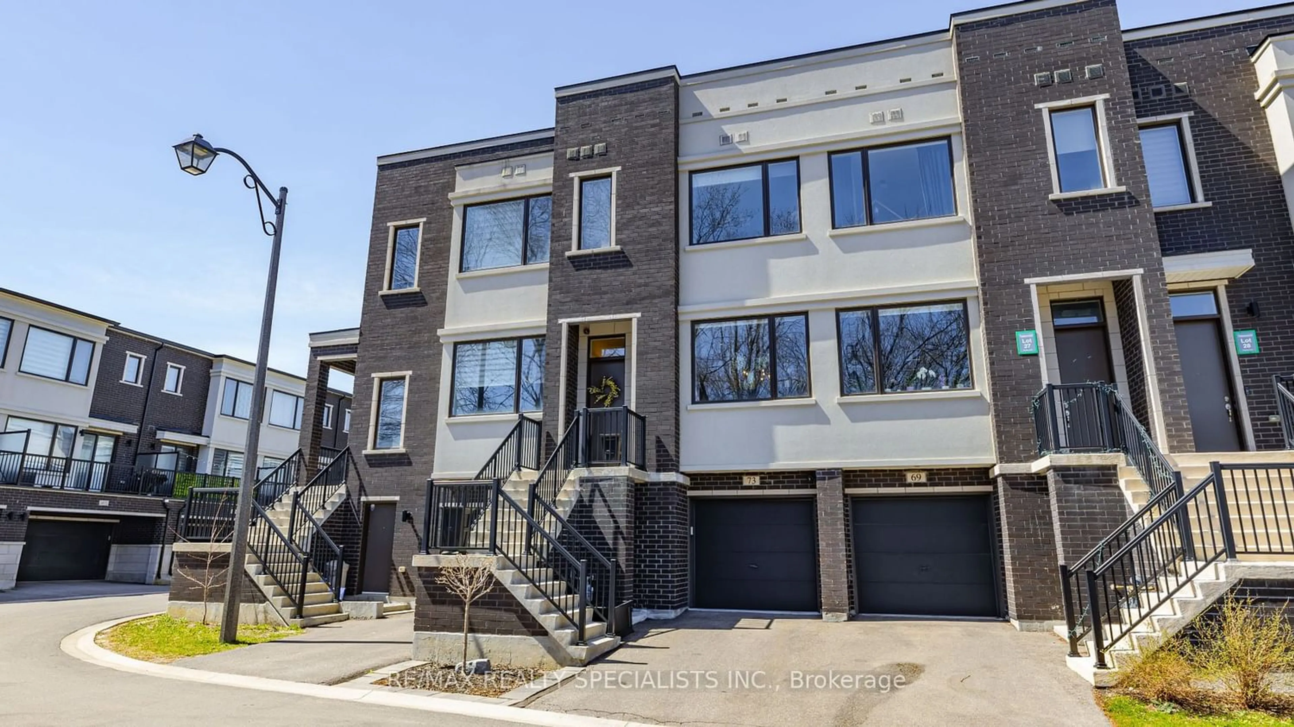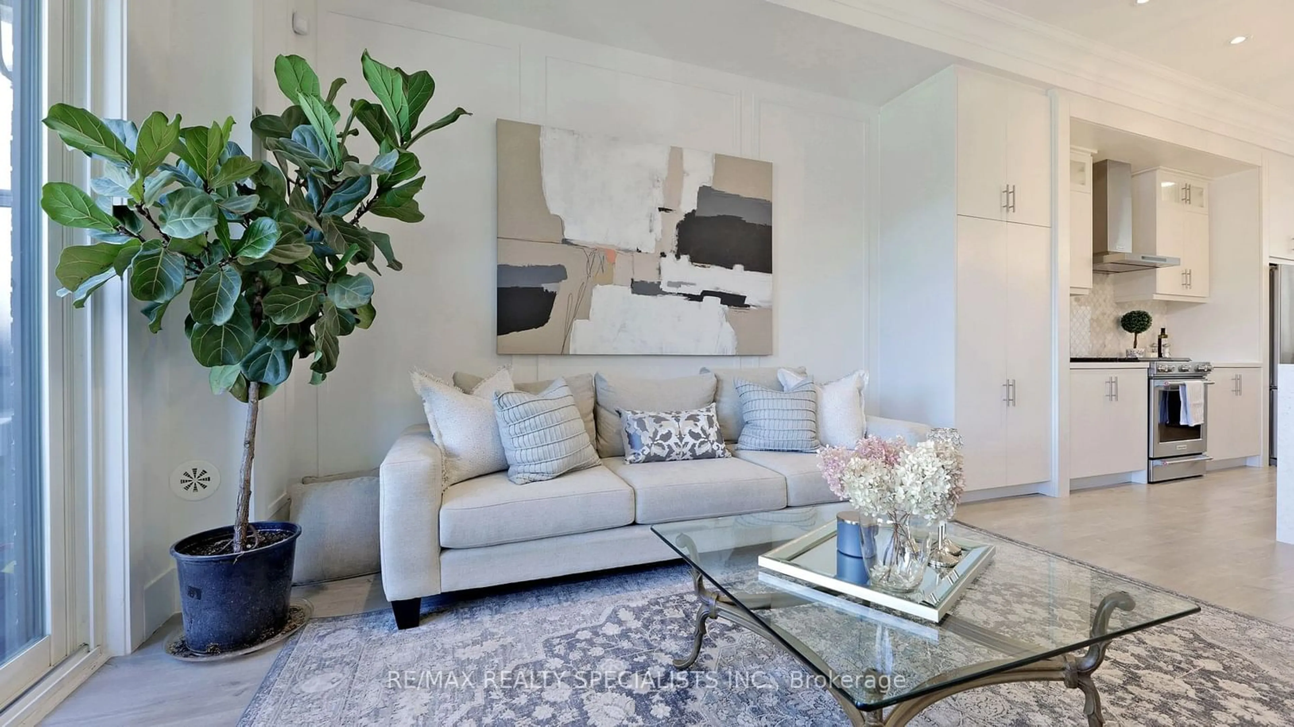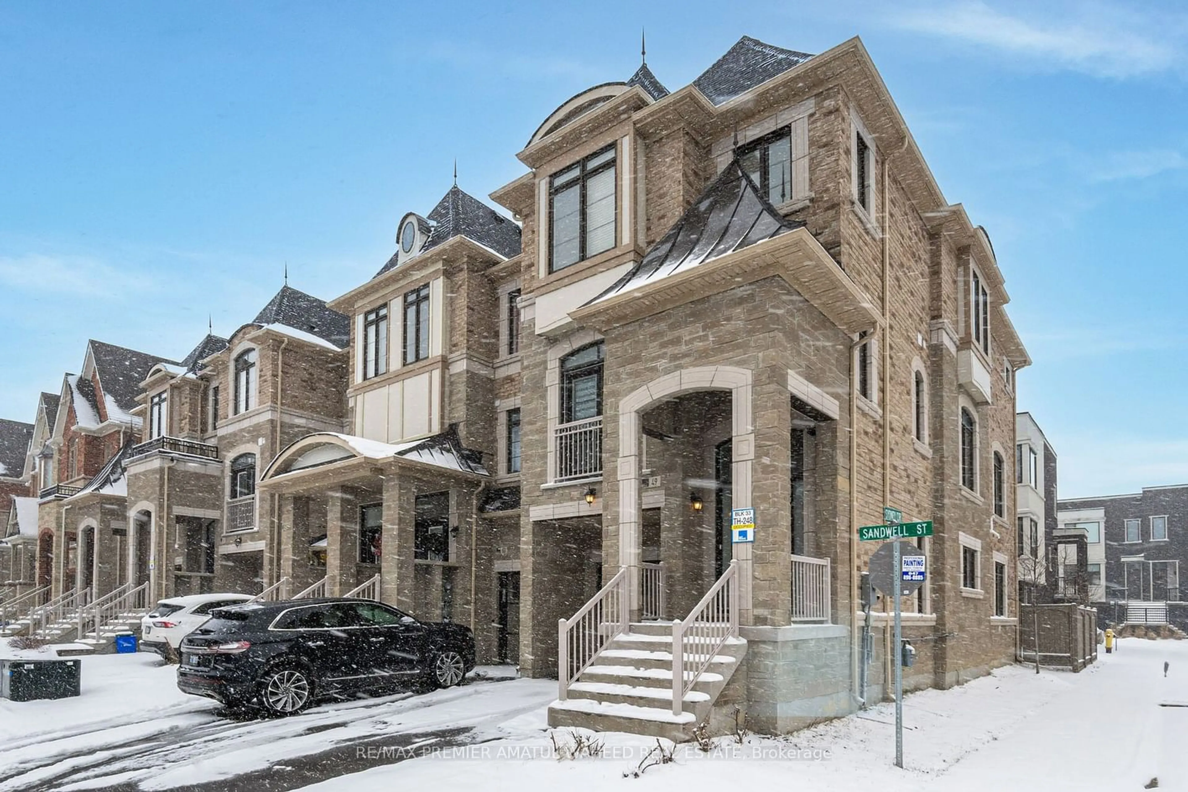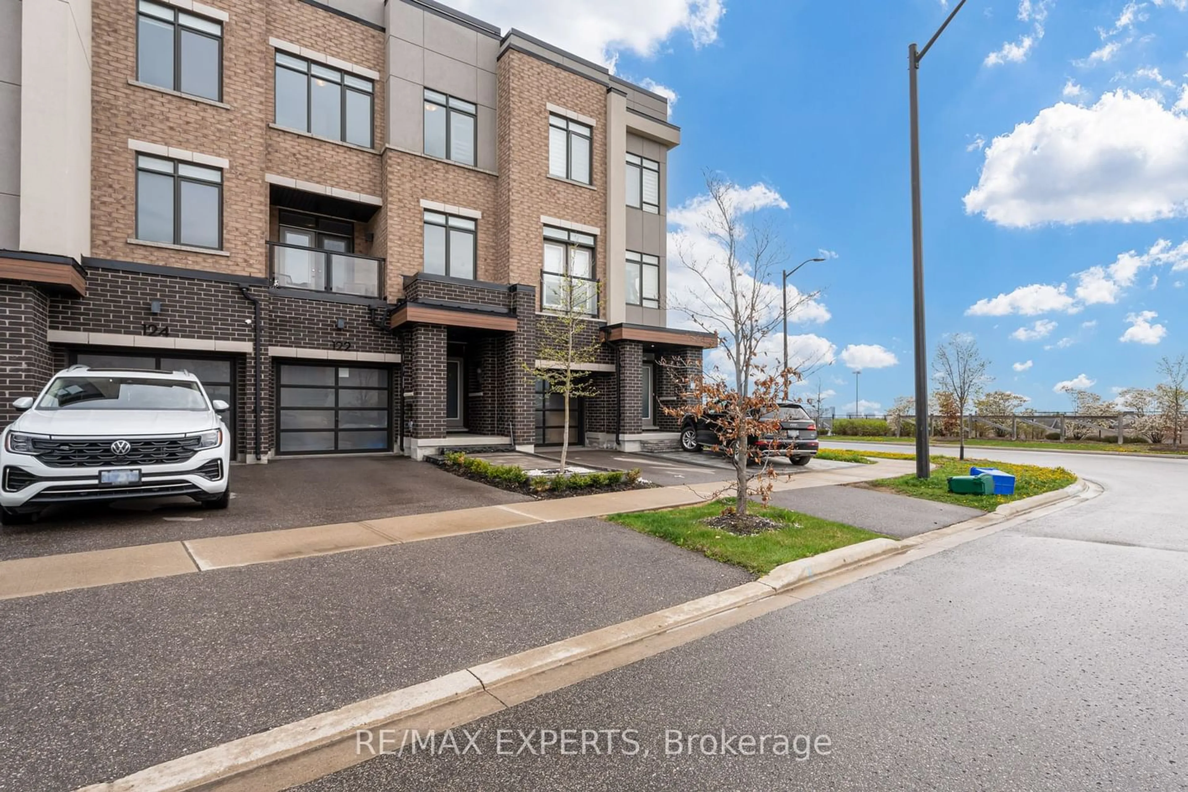73 Sydney Circ, Vaughan, Ontario L4H 4R2
Contact us about this property
Highlights
Estimated ValueThis is the price Wahi expects this property to sell for.
The calculation is powered by our Instant Home Value Estimate, which uses current market and property price trends to estimate your home’s value with a 90% accuracy rate.$1,229,000*
Price/Sqft$584/sqft
Days On Market14 days
Est. Mortgage$5,582/mth
Tax Amount (2023)$5,022/yr
Description
Stunning Townhome In Desirable Vellore Village. Featuring Luxurious Model Finishes Through-out, And Offering Spacious Open Concept Layout. Fabulous 10 Ft Ceilings On Main Floor & 9Ft On Second Floor. Gorgeous Kitchen With Quartz Waterfall Island, Custom Cabinetry, S/S Appliances, Gas Stove, Vent Hood, Built-in Dishwasher & Pantry. Open Concept Living Room Offers A Walk-out To Large Balcony. Master Bedroom Boasts A Stunning 5-Pc Ensuite With Unique Barn Door & A Large Walk-In Closet With Built-In Organizer.Finished Lower Level Featuring Custom Built-In Wall Unit With Fireplace, Bathroom, Storage & Walkout To Interlock Patio. Main Entry Or Ground Floor Entry By Garage. 4 Custom Finished Baths. Stainless Steel Appliances; Fridge, Gas Stove, Hood Fan, Dishwasher. BBQ. Clothes Washer & Dryer, All Existing Electrical Light Fixtures, All Existing Window Coverings, Water Softener, Water Filtration System, Garage Door Opener & Remote. This Beautiful Home & Finishes Must Be Seen To Be Appreciated. Welcome To Your Fabulous Home!
Property Details
Interior
Features
Main Floor
Living
5.08 x 4.19W/O To Balcony / Crown Moulding / Pot Lights
Dining
4.50 x 3.15Open Concept / Crown Moulding / Laminate
Kitchen
4.57 x 3.96Centre Island / Quartz Counter / Stainless Steel Appl
Exterior
Features
Parking
Garage spaces 1
Garage type Built-In
Other parking spaces 1
Total parking spaces 2
Property History
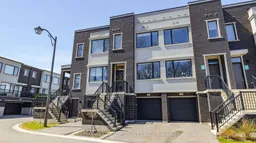 19
19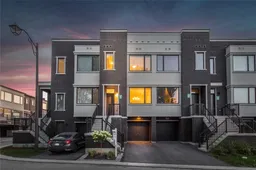 14
14Get an average of $10K cashback when you buy your home with Wahi MyBuy

Our top-notch virtual service means you get cash back into your pocket after close.
- Remote REALTOR®, support through the process
- A Tour Assistant will show you properties
- Our pricing desk recommends an offer price to win the bid without overpaying
