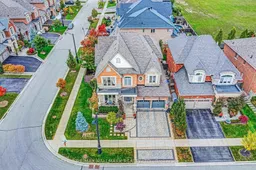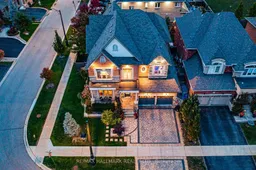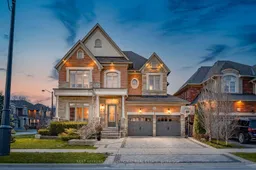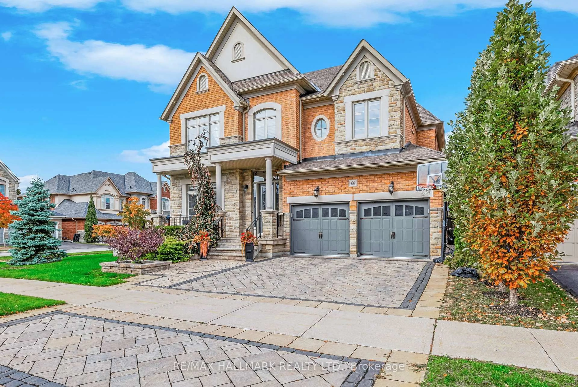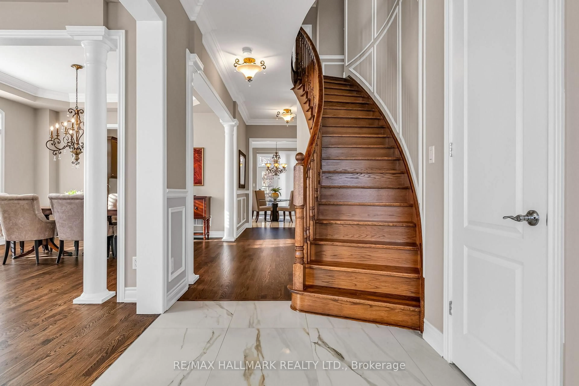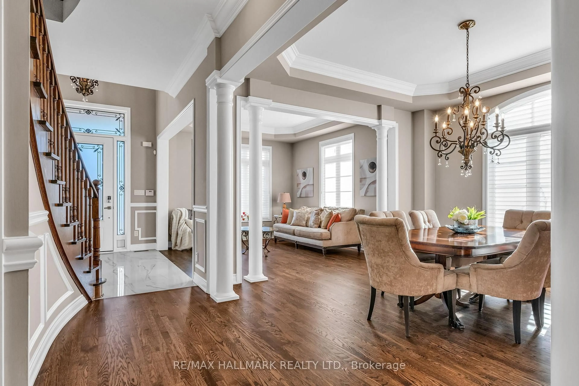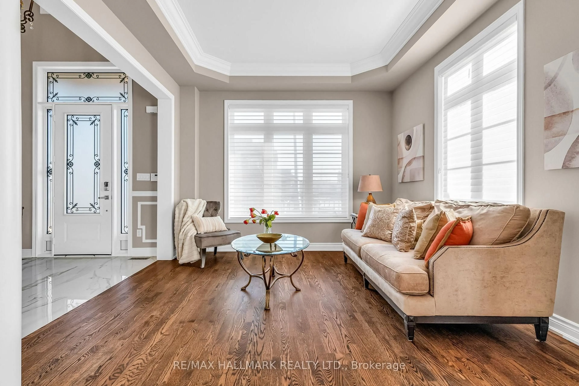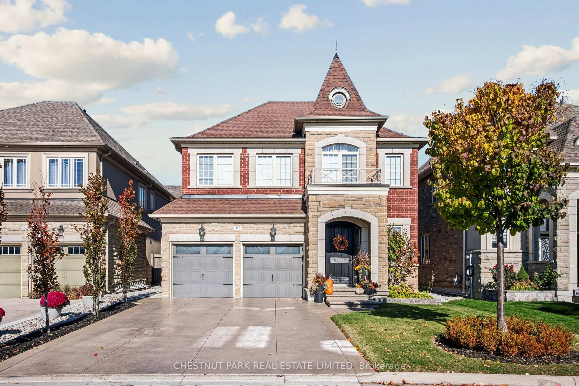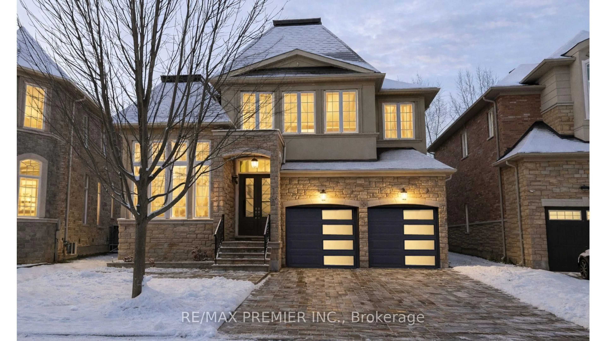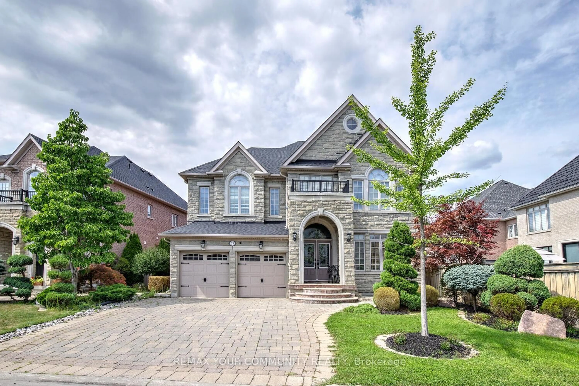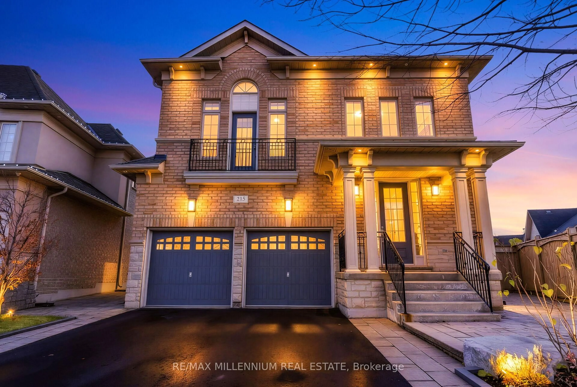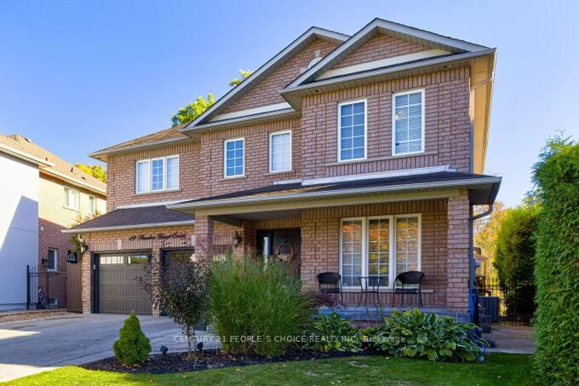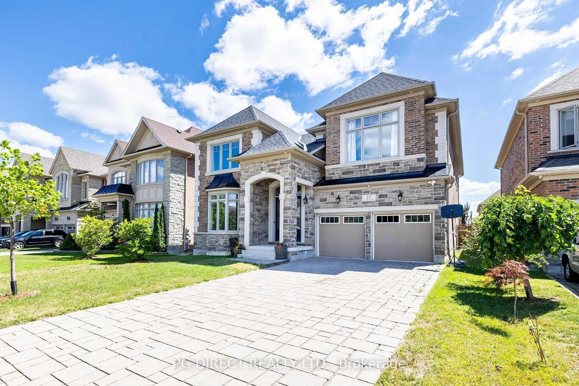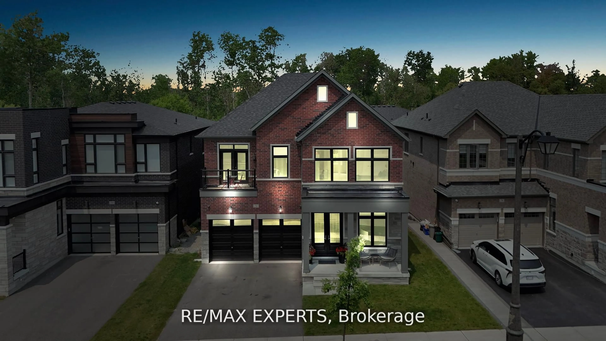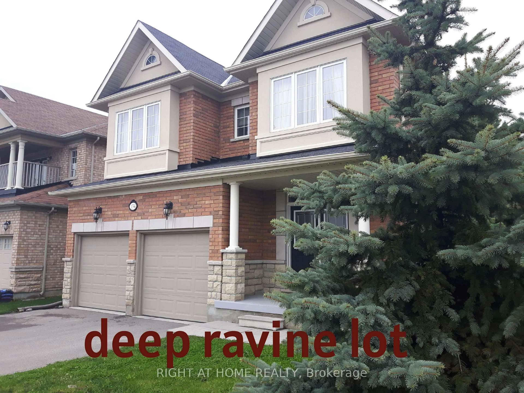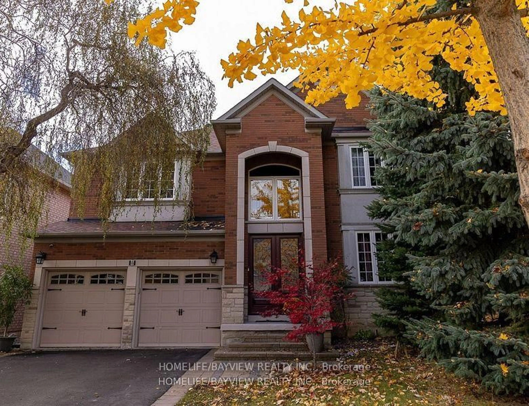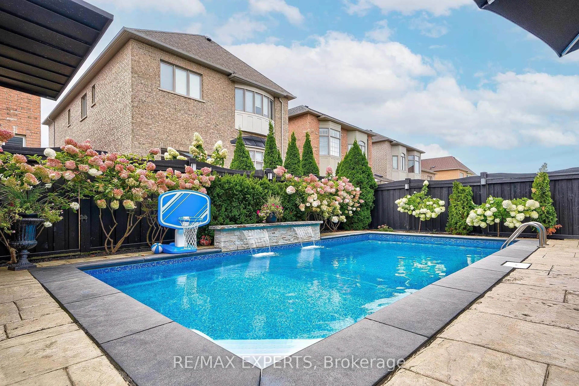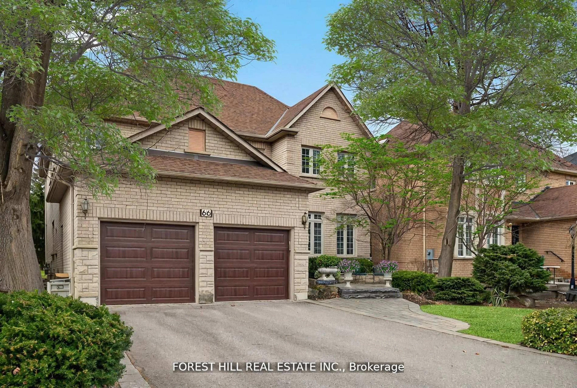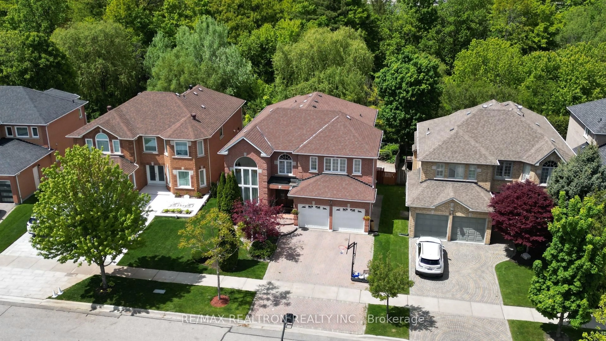66 Oldham St, Vaughan, Ontario L4H 3N9
Contact us about this property
Highlights
Estimated valueThis is the price Wahi expects this property to sell for.
The calculation is powered by our Instant Home Value Estimate, which uses current market and property price trends to estimate your home’s value with a 90% accuracy rate.Not available
Price/Sqft$770/sqft
Monthly cost
Open Calculator
Description
*Wow!*Absolutely Breathtaking Luxury Dream Home Situated On A Premium Oversized Corner Lot 60 Ft Wide Offering An Exceptional Blend Of Traditional Elegance, Comfort & Modern Sophistication*This Lavishly Landscaped Property Showcases A Spacious 3 Car Tandem Garage, A Stunning Inground Saltwater Swimming Pool Perfect For Relaxation And Entertaining, A Custom Stone Interlocked Driveway & Patio, Covered Front Loggia, Wrought Iron Railings, Elegant Front Door With Wrought Iron Inserts & Transom Windows & Upgraded Exterior Pot Lights Creating A Warm & Inviting Ambiance*The Spectacular Open Concept Design With Soaring 10 Ft Ceilings On Main Is Perfect For Entertaining Family & Friends Featuring A Grand Cathedral Ceiling Foyer With A Large Walk-In Closet & Double Closet, Rich Hardwood Floors, Wainscoting, Crown Mouldings, Coffered Ceilings & Hunter Douglas Window Blinds Throughout Providing Exceptional Functionality & Storage*The Gorgeous Gourmet Chef Inspired Kitchen Boasts Granite Counters, Custom Backsplash, Stainless Steel Appliances, Centre Island With Breakfast Bar, Custom Servery, Walk-In Pantry & A Walkout To Your Private Backyard Oasis*The Family Room Impresses With A Striking Custom Stone Accent Wall & Cozy Gas Fireplace*Retreat To The Tranquil Primary Suite Featuring His & Hers Walk-In Closets, A Personal Linen Closet & A Luxurious 5 Piece Spa Ensuite Complete With A New Walk-In Glass Shower, Floating Soaker Tub & Double Vanity*All Generously Sized Bedrooms Offer Direct Bathroom Access & Have Been Freshly Painted*The Professionally Finished Basement Adds Incredible Versatility With A Spacious Recreation Room, Custom Kitchen, Additional Bedroom & 4 Piece Bath Ideal For Guests Or Extended Family*Numerous High End Upgrades & Countless Luxury Finishes Throughout*This Exceptional Residence Truly Has It All!*Don't Miss Your Opportunity To Own This Magnificent Showpiece Dream Home!*
Property Details
Interior
Features
Main Floor
Family
5.0 x 3.39hardwood floor / Gas Fireplace / Crown Moulding
Living
3.75 x 3.99hardwood floor / Open Concept / Coffered Ceiling
Dining
4.0 x 4.15hardwood floor / Open Concept / Crown Moulding
Kitchen
3.08 x 3.99Granite Counter / Custom Backsplash / Stainless Steel Appl
Exterior
Features
Parking
Garage spaces 3
Garage type Attached
Other parking spaces 4
Total parking spaces 7
Property History
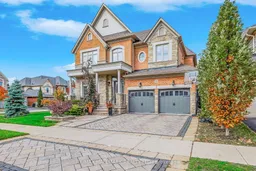 44
44