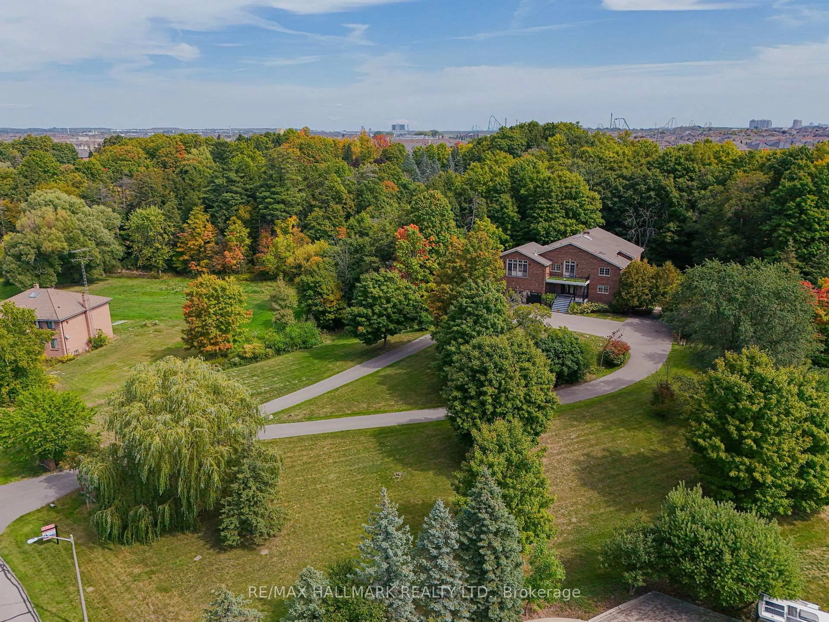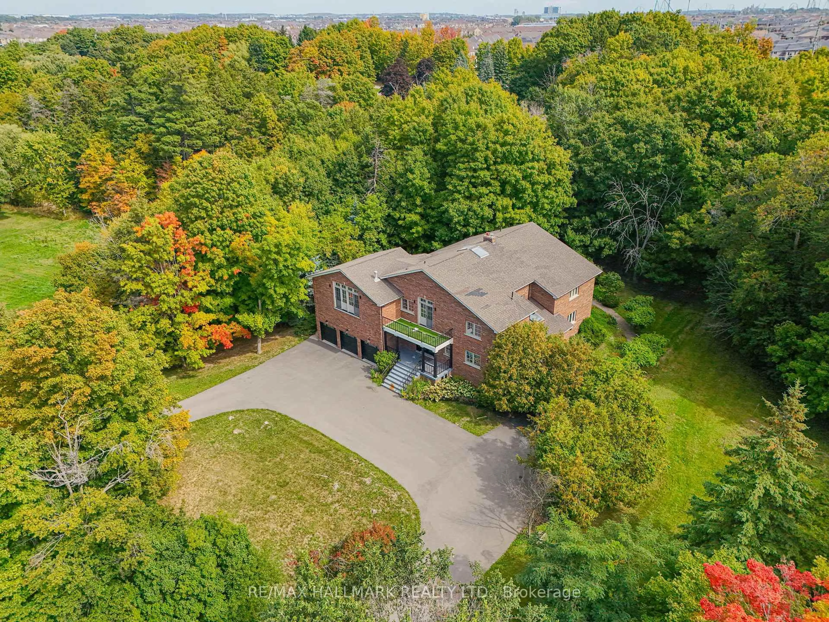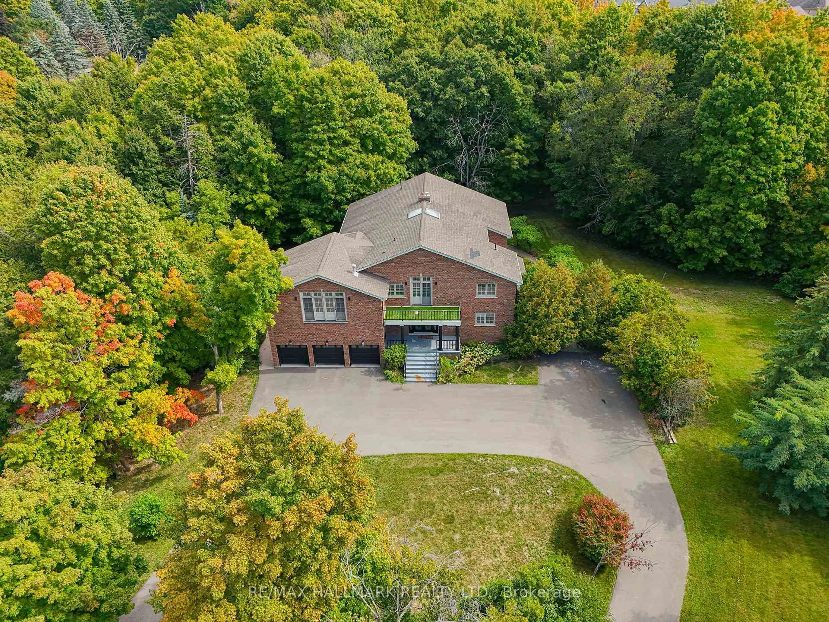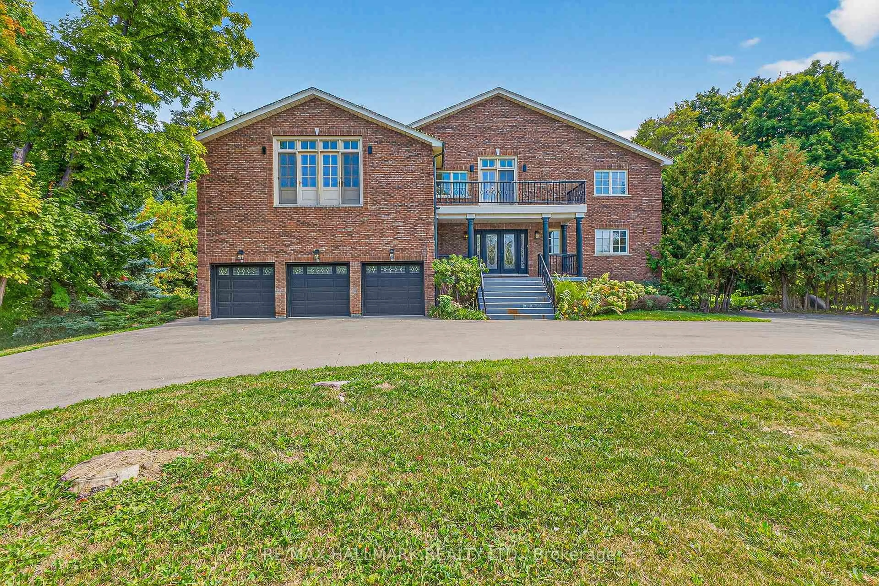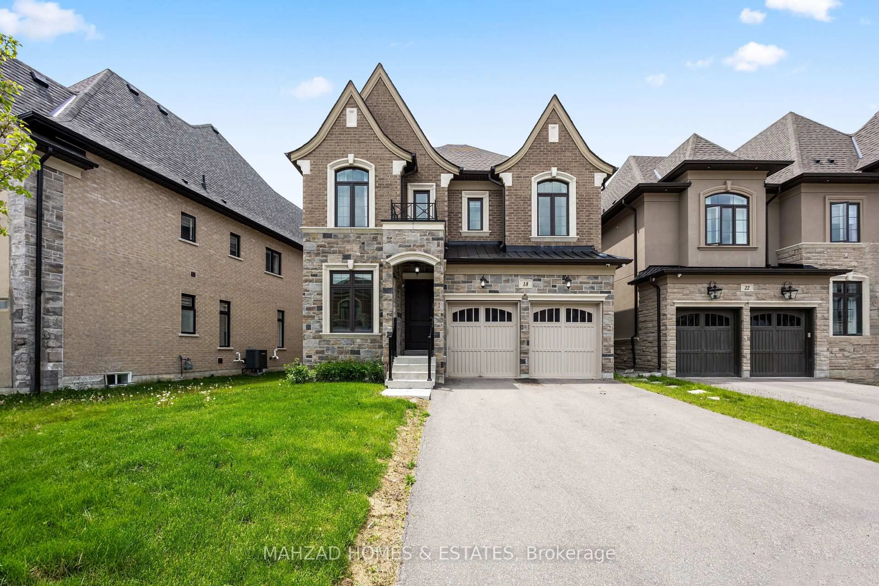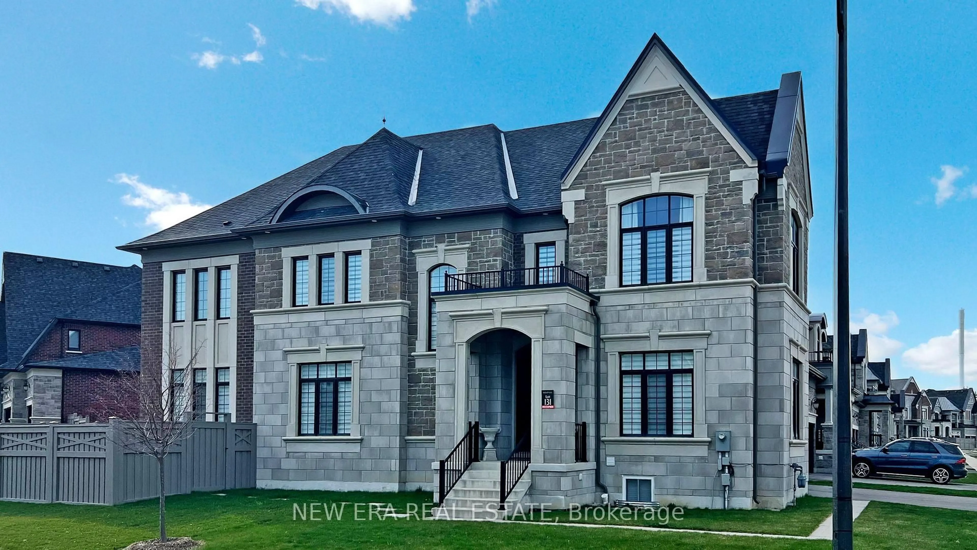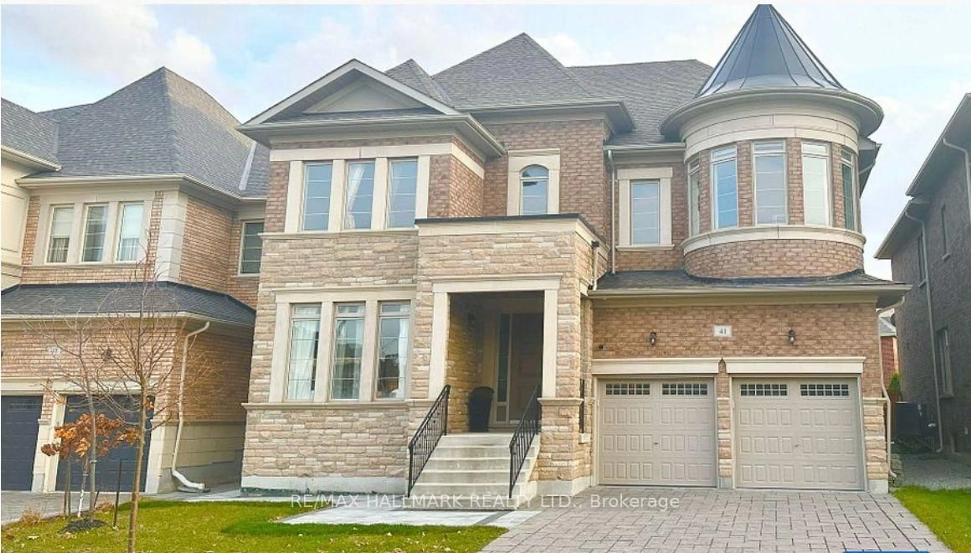61 Petermar Dr, Vaughan, Ontario L4H 4X5
Contact us about this property
Highlights
Estimated valueThis is the price Wahi expects this property to sell for.
The calculation is powered by our Instant Home Value Estimate, which uses current market and property price trends to estimate your home’s value with a 90% accuracy rate.Not available
Price/Sqft$349/sqft
Monthly cost
Open Calculator
Description
*Wow*Rare & Breathtaking Luxury Estate Sitting On 2.52 Acres In A Private Enclave Of Prestigious Homes In Vellore Village Offering The Ultimate In Country Living Within The City!*This Exceptional Residence Boasts Over 5,000 Sq Ft Of Elegantly Designed Living Space Plus A Fully Finished 2-Bedroom Walk-Out Basement Apartment Perfect For Multi-Family Living Or Private Guest Quarters*Featuring 4+2 Spacious Bedrooms, 2 Kitchens & A Walk-Out Basement With Expansive Above-Ground Windows Flooding The Home With Natural Light*The Home Highlights A Grand Cathedral Ceiling Family Room With Skylight Windows Creating A Bright & Airy Atmosphere Ideal For Entertaining & Everyday Living*The Custom Gourmet Chef's Kitchen Is A Showpiece Featuring Beveled Granite Countertops, Custom Backsplash, Built-In Stainless Steel Appliances, Centre Island, Breakfast Bar, Pot Filler & Pantry Perfect For Hosting & Culinary Creations*The Luxurious Primary Bedroom Offers A 6-Piece Spa-Like Ensuite with A Walkout Balcony Perfect For Morning Coffee Or Relaxing Under The Stars, A Cozy Fireplace & A Custom Walk-In Closet With Built-In Organizers*Exquisite Details Include Brand New Hardwood Flooring, Custom Crown Mouldings & Ceiling Treatments, Pot Lights, Freshly Painted Interiors & A State-Of-The-Art Control 4 Smart Home System With Built-In Speakers & Customized Music Throughout*Additional Luxury Features Include A Grand Circular Private Driveway, Oversized 3-Car Garage & A Tankless Water Heater*Entertain Effortlessly With An Outdoor Kitchen, Professionally Landscaped Grounds, Recently Repaired Deck Wall, New Concrete Steps From The Kitchen & A Concrete Patio Area Perfect For Outdoor Gatherings*Surrounded By Mature Trees Offering Total Privacy & Stunning Scenic Views, This Estate Combines Comfort, Functionality & Sophistication Creating A Truly One-Of-A-Kind Home With Limitless Possibilities For Modern Family Living!*Put This Beauty On Your Must-See List Today!*
Property Details
Interior
Features
Main Floor
Breakfast
6.06 x 5.06Centre Island / Breakfast Bar / W/O To Patio
Living
6.91 x 4.06hardwood floor / Crown Moulding / W/O To Patio
Dining
6.75 x 4.05hardwood floor / Crown Moulding / W/O To Patio
Kitchen
6.06 x 5.06Granite Counter / Custom Backsplash / B/I Appliances
Exterior
Features
Parking
Garage spaces 3
Garage type Attached
Other parking spaces 12
Total parking spaces 15
Property History
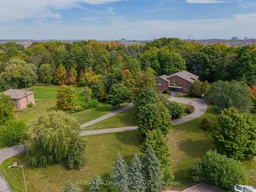 50
50
