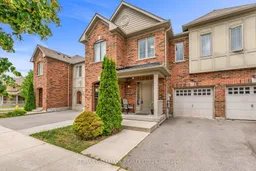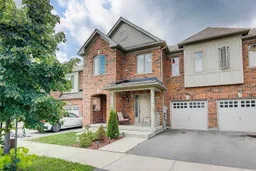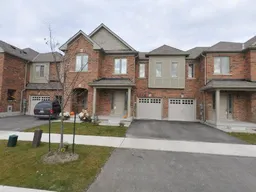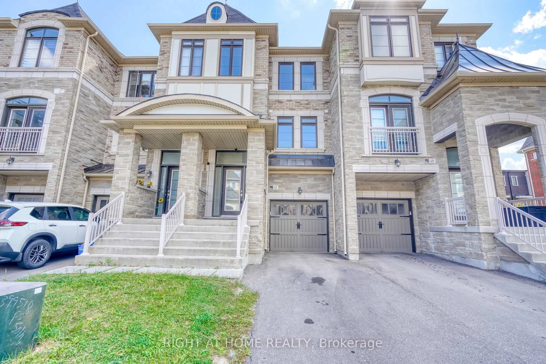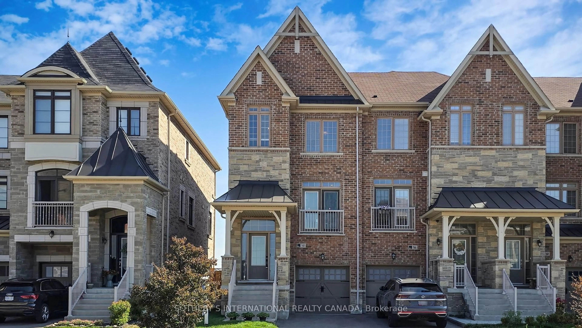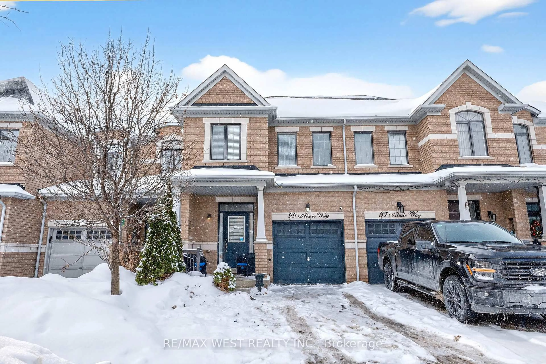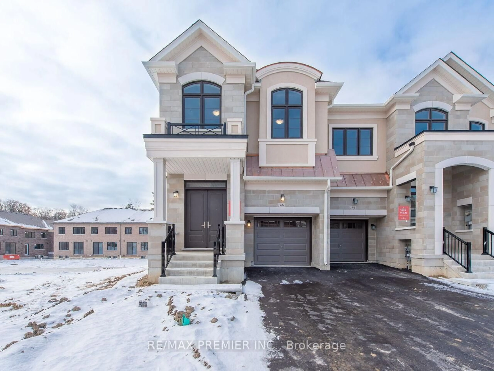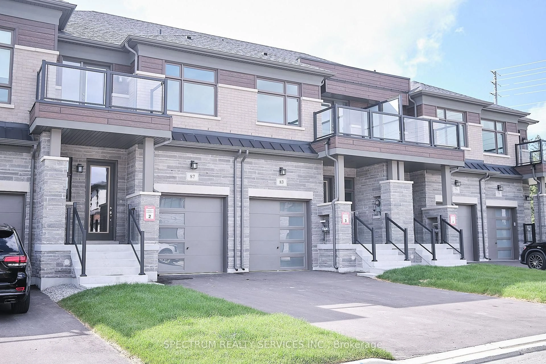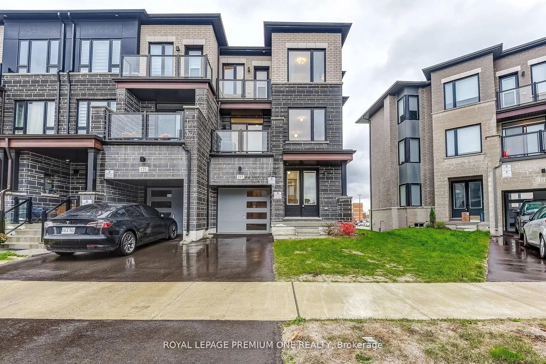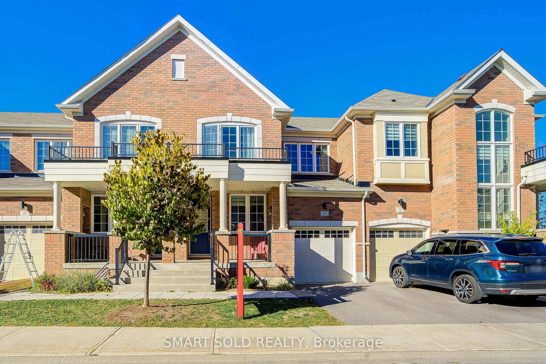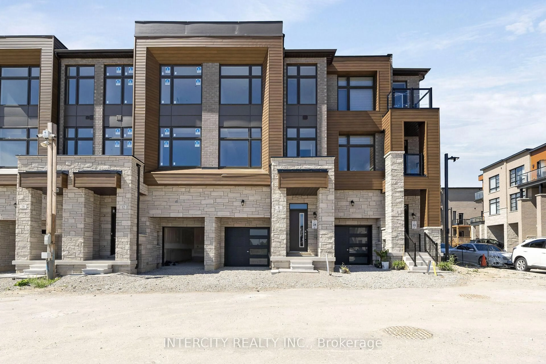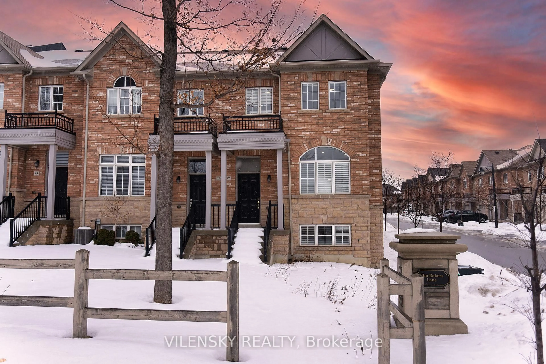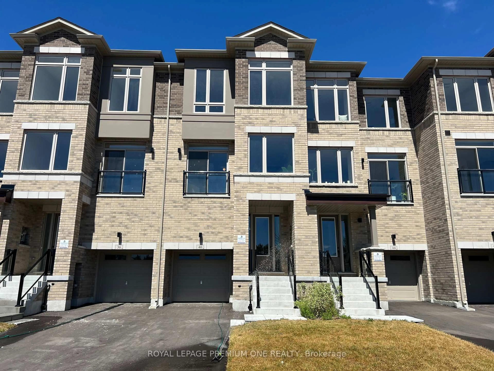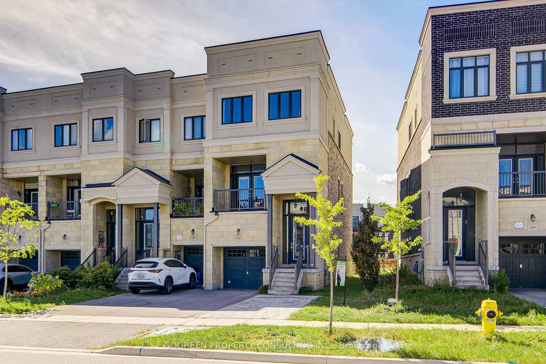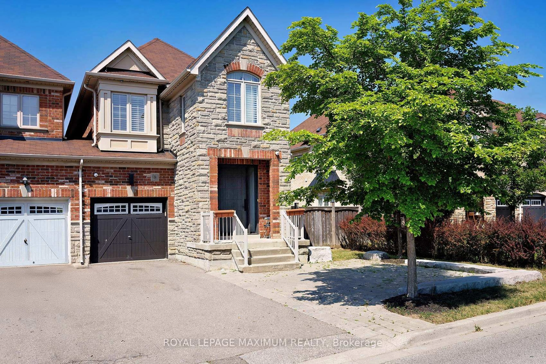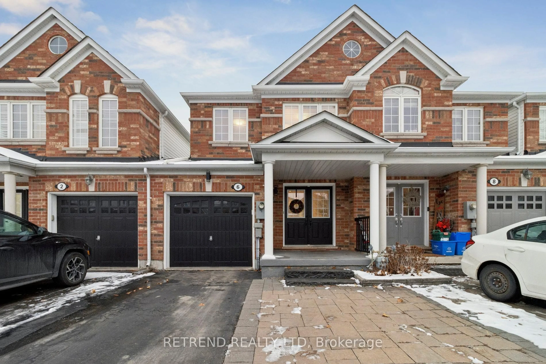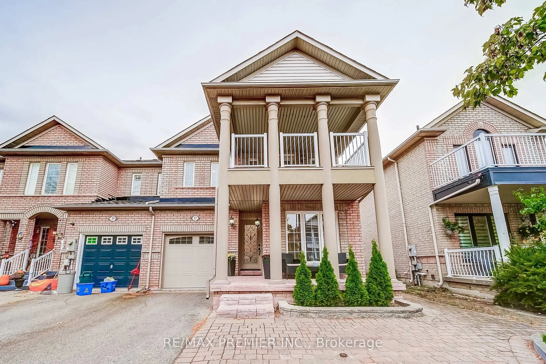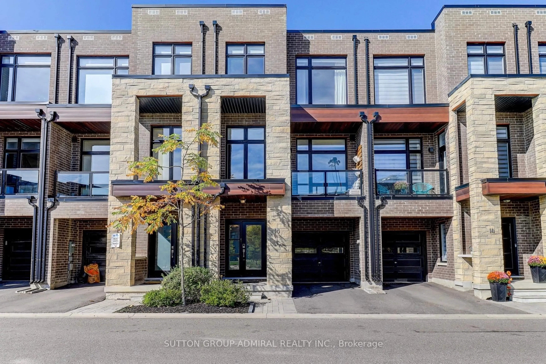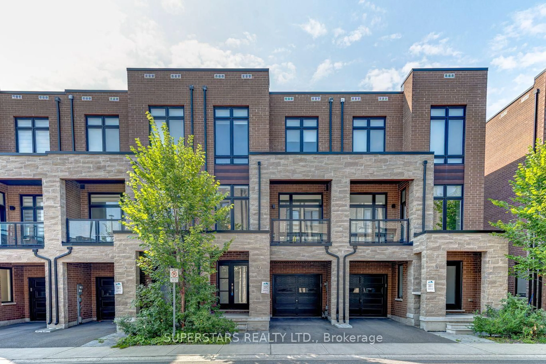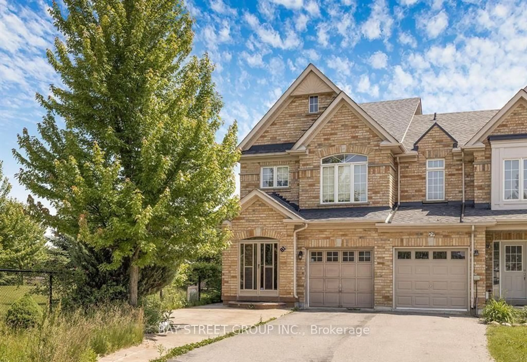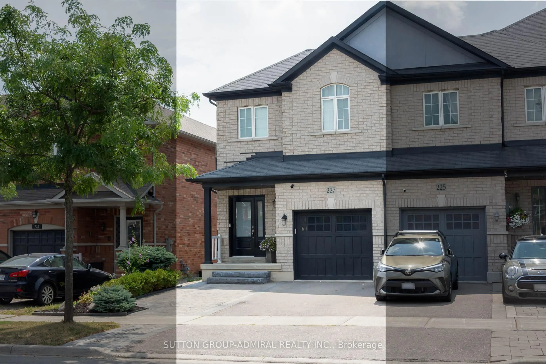***SUMMER SPECIAL!***Wow*Absolutely Beautiful & Spacious Townhome Nestled in the Heart of Desirable Vellore Village!*Located in a Family-Friendly Neighbourhood Just Steps to All Major Amenities!*This Impressive Home Boasts Fantastic Curb Appeal with Landscaping, a Covered Front Loggia & Bright Entryway Accented by Transom Windows*Enjoy a Thoughtfully Designed Open Concept Layout Featuring Direct Garage Access, Ample Storage & an Inviting Flow Perfect for Entertaining Family & Friend*The Bright & Airy Family Room Leads Seamlessly to a Stunning Chefs Kitchen Showcasing Brand New Stainless Steel Appliances, Granite Counters, Glass Backsplash, Double Sink & a Walk-Out to a Large Private Deck... Ideal for Summer BBQs!*Retreat to the Tranquil Primary Bedroom with a Walk-In Closet & an Upgraded 4-Piece Ensuite*All Bedrooms Feature Walk-In Closets & Large Sun-Filled Windows*The Professionally Finished Basement Offers a Spacious Recreation Room with Stylish Laminate Flooring, Pot Lights, a 3-Piece Bathroom & Laundry Area*Enjoy a Fully Fenced Backyard with an Oversized Deck... Your Private Outdoor Oasis!*Conveniently Located Near Top-Rated Schools, Parks, Grocery Stores, Walmart, Cortellucci Hospital, Highway 400, Vaughan Mills & Canada's Wonderland*This One Has It All!*Put It On Your Must-See List Today!*
Inclusions: Light Fixtures, 2 Fridges, Stove, Dishwasher, Microwave Hoodfan, Washer, Dryer, Newer Stainless Steel Appliances with Warranty, Cac, Window Blinds, Tankless Hot Water System (2025), Professionally Finished Basement (2018), Newer Floors on 2nd Floor (2018)
