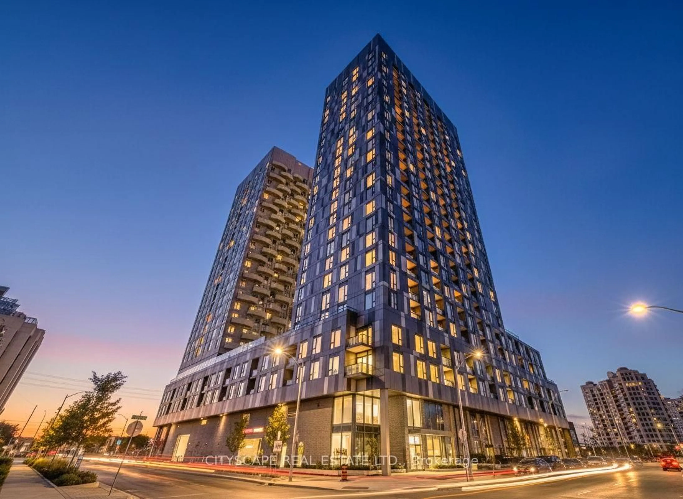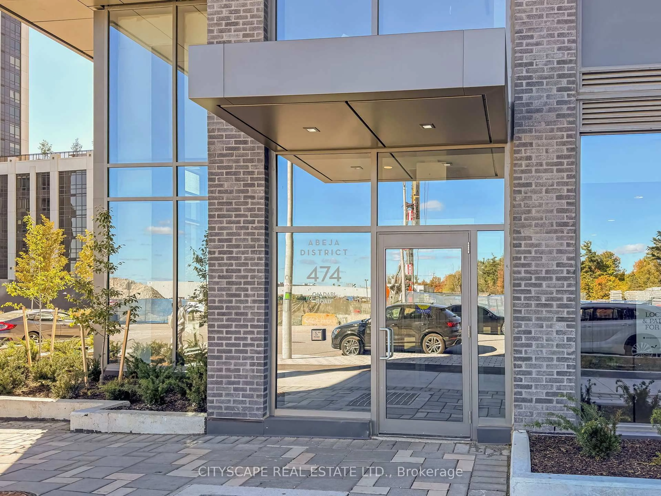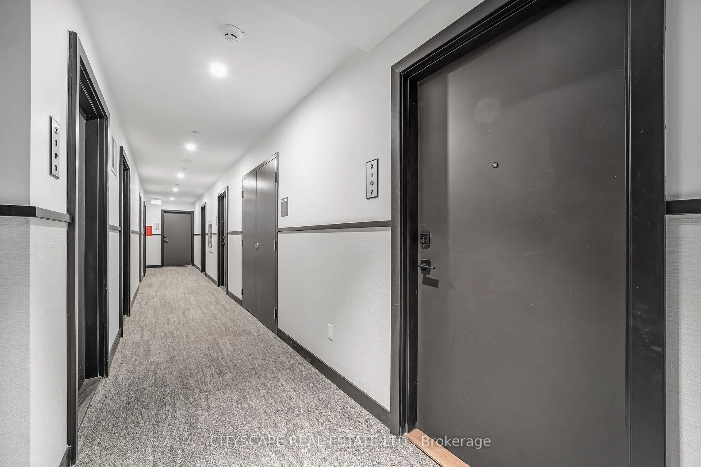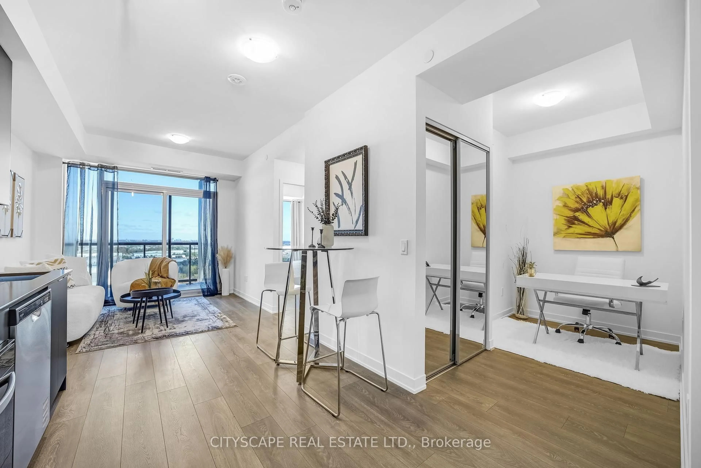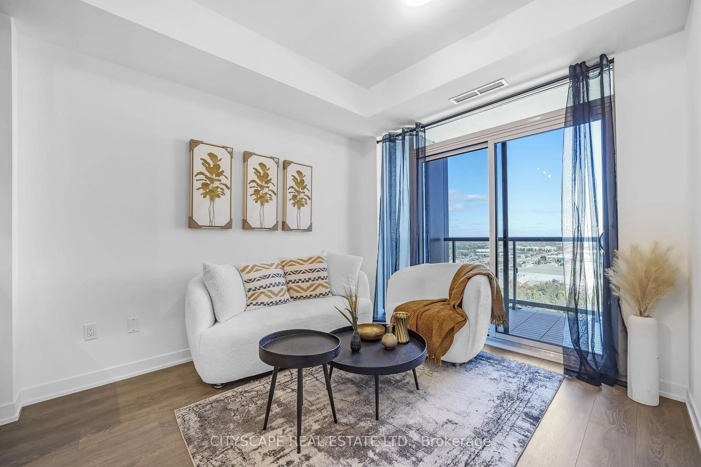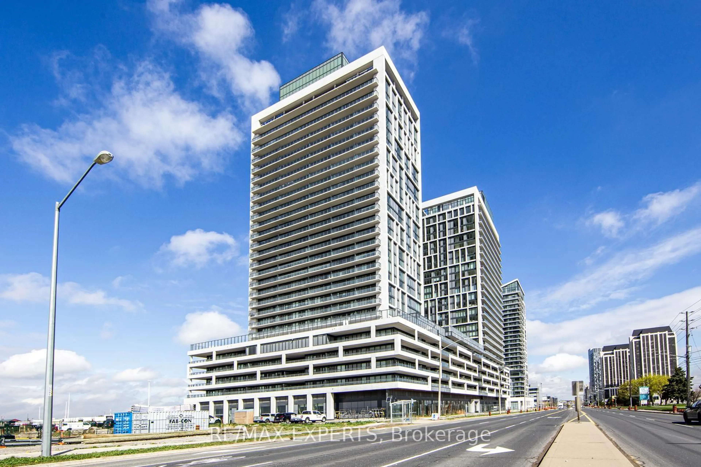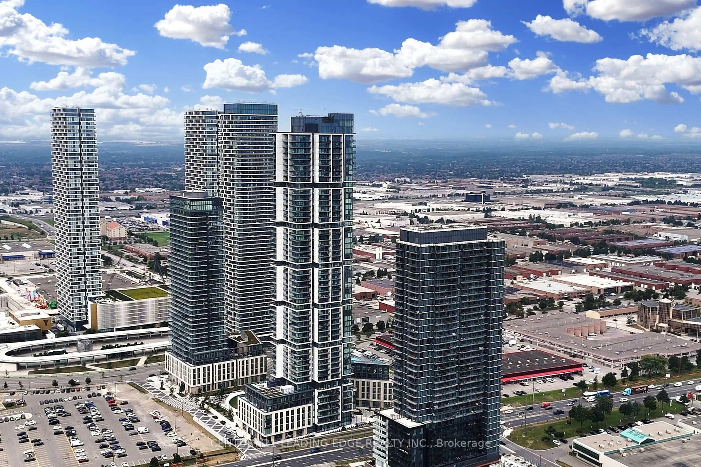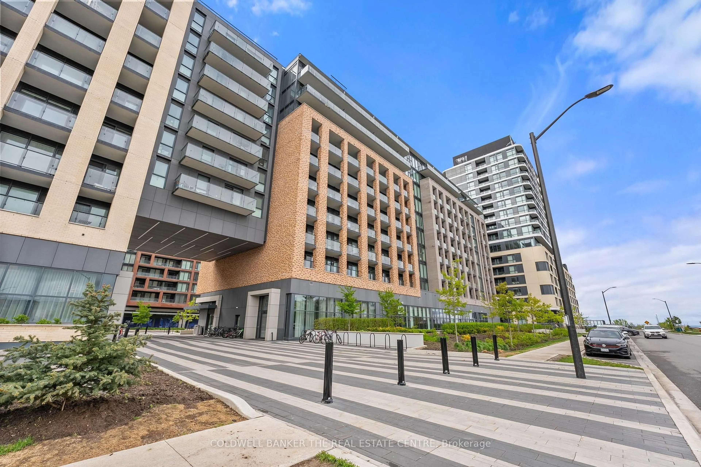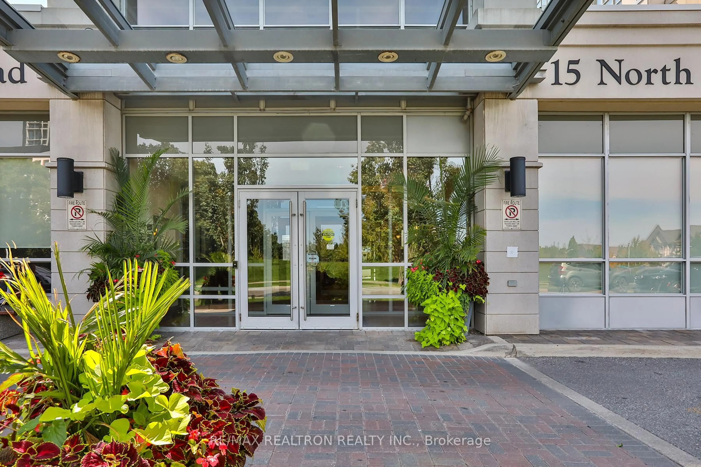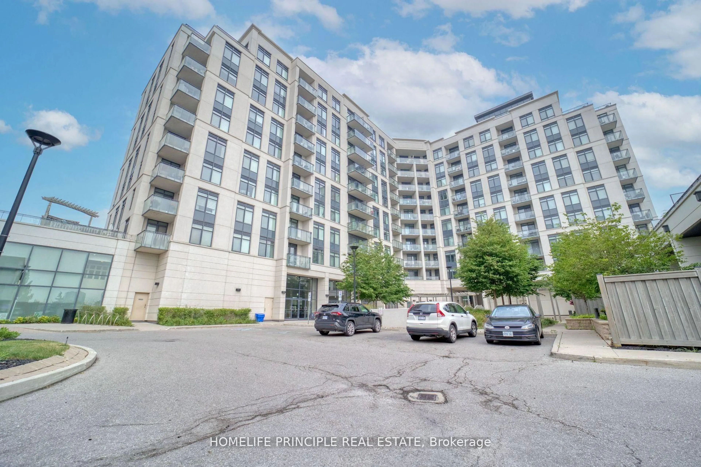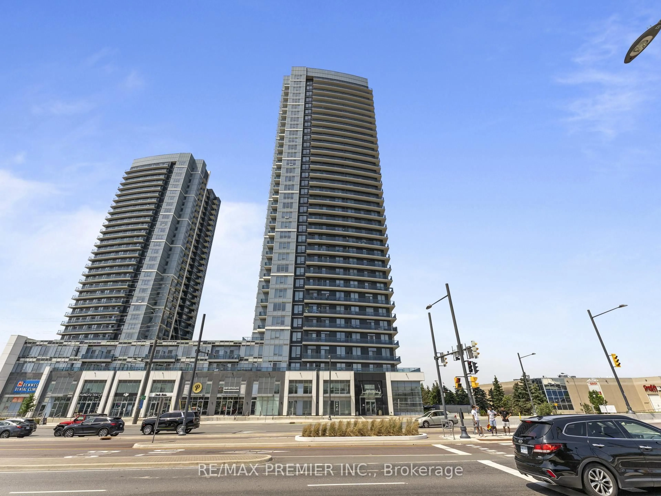474 Caldari Rd #2107, Vaughan, Ontario L4K 0R5
Contact us about this property
Highlights
Estimated valueThis is the price Wahi expects this property to sell for.
The calculation is powered by our Instant Home Value Estimate, which uses current market and property price trends to estimate your home’s value with a 90% accuracy rate.Not available
Price/Sqft$807/sqft
Monthly cost
Open Calculator
Description
Welcome to this bright and spacious 1-bedroom plus den, 1-bathroom condo offering the perfect blend of style and functionality. The open-concept layout is filled with natural light from large windows, creating a warm and inviting atmosphere. The primary bedroom features generous closet space and beautiful views, while the versatile den is ideal for a home office, guest room, or reading nook. Enjoy a contemporary kitchen with sleek cabinetry, stainless steel appliances, and a convenient breakfast bar that flows into the living and dining area - perfect for entertaining or relaxing. Step out onto your private balcony to enjoy morning coffee or unwind after a long day.This well-maintained building offers great amenities including a fitness centre, party room, visitor parking, and secure access. Ideally located near major highways, public transit, Vaughan Mills Shopping Centre, Cortellucci Vaughan Hospital, and a wide range of restaurants and grocery stores. Whether you're a first-time buyer, downsizer, or investor, this unit offers modern living, unbeatable convenience, and exceptional value in one of Vaughan's most sought-after communities. Rogers highest speed internet package also included in maintenance fees.
Property Details
Interior
Features
Main Floor
Den
2.0 x 1.76Laminate
Kitchen
3.05 x 3.05Backsplash / Stainless Steel Appl / Undermount Sink
Dining
3.56 x 2.9Combined W/Living / Laminate
Living
3.56 x 2.9Combined W/Dining / Balcony / Open Concept
Exterior
Features
Condo Details
Inclusions
Property History
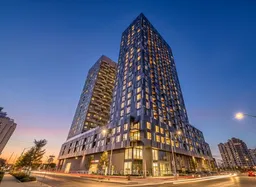 26
26
