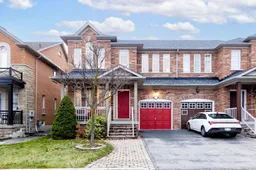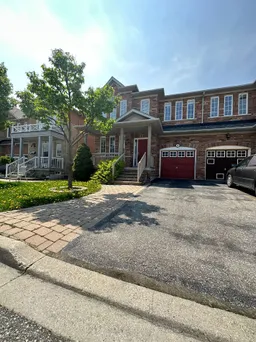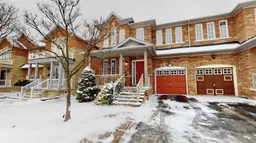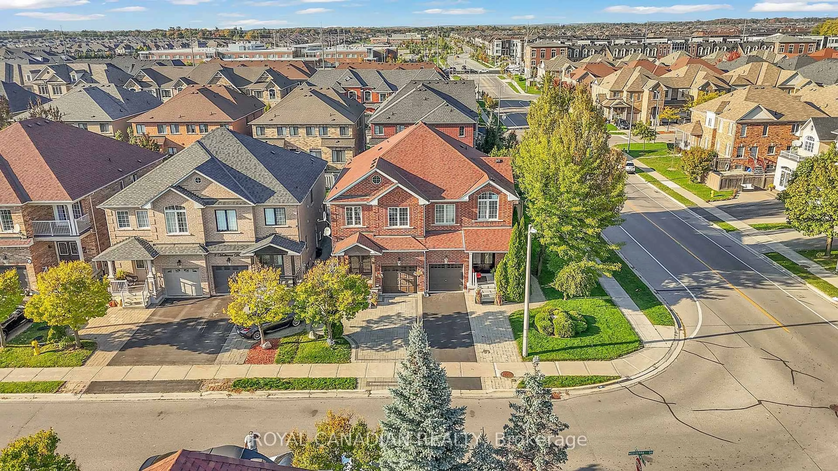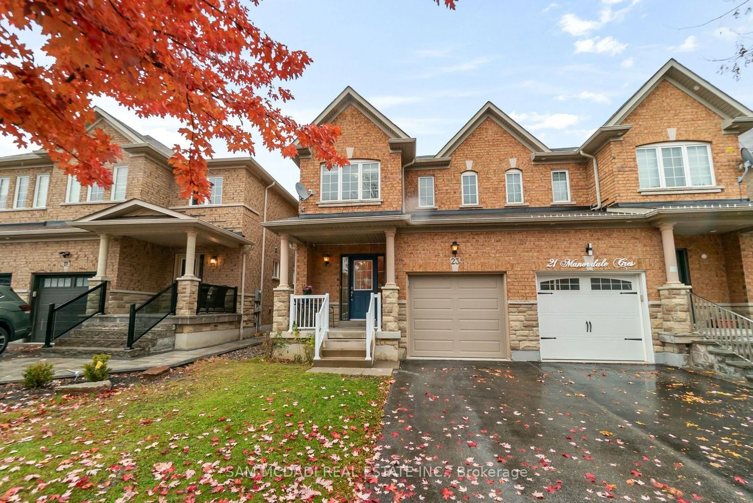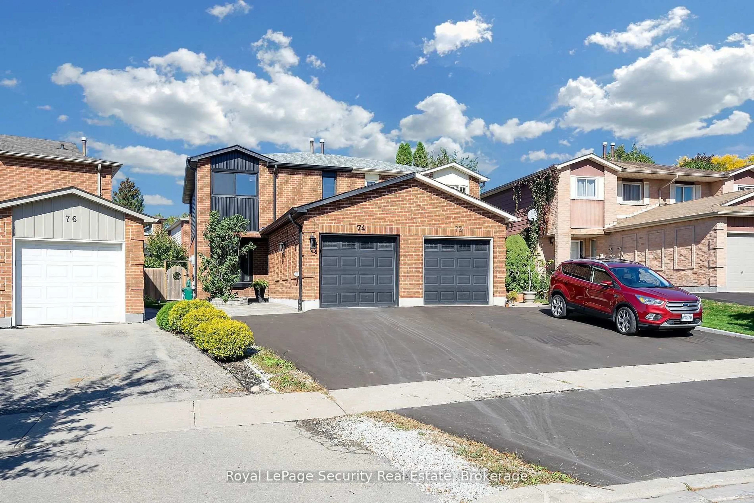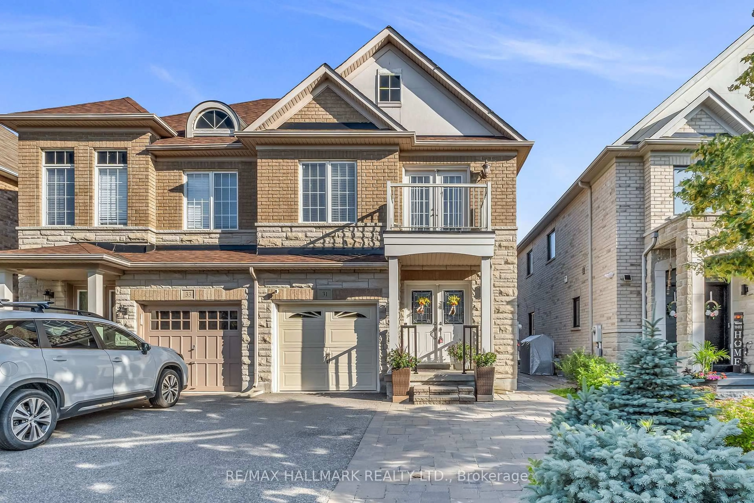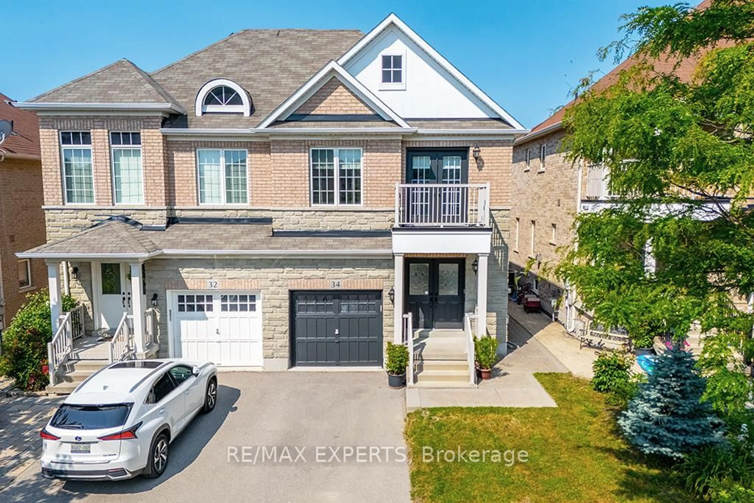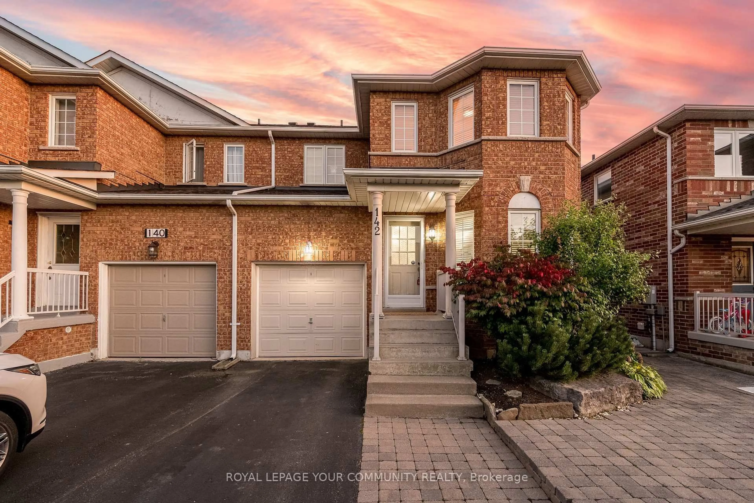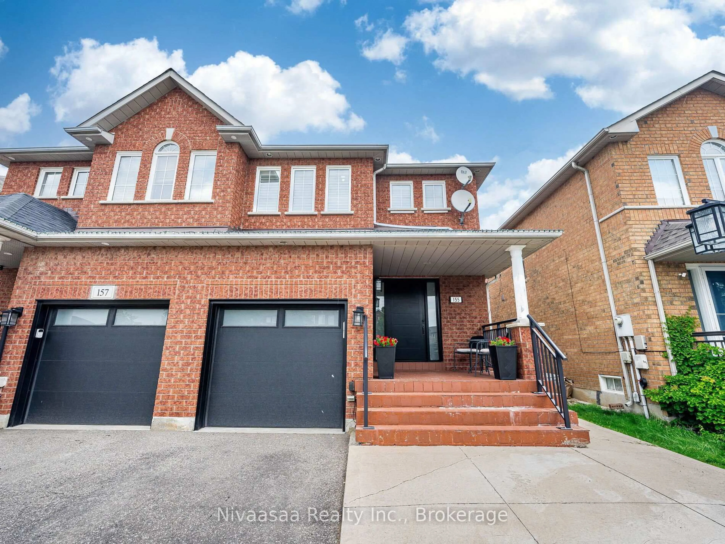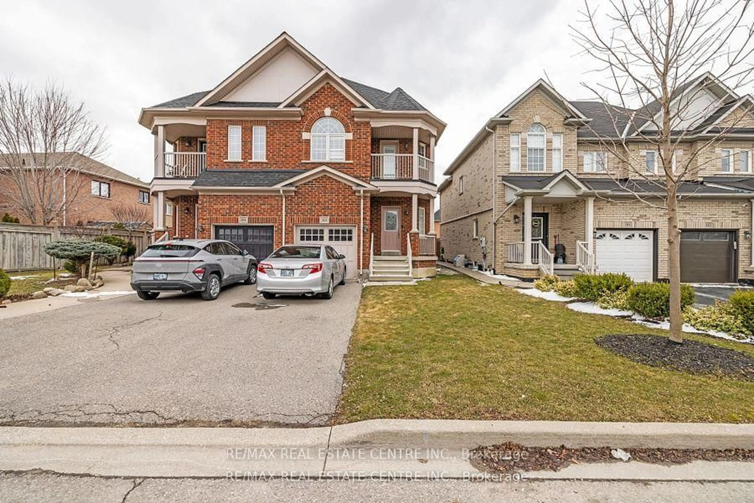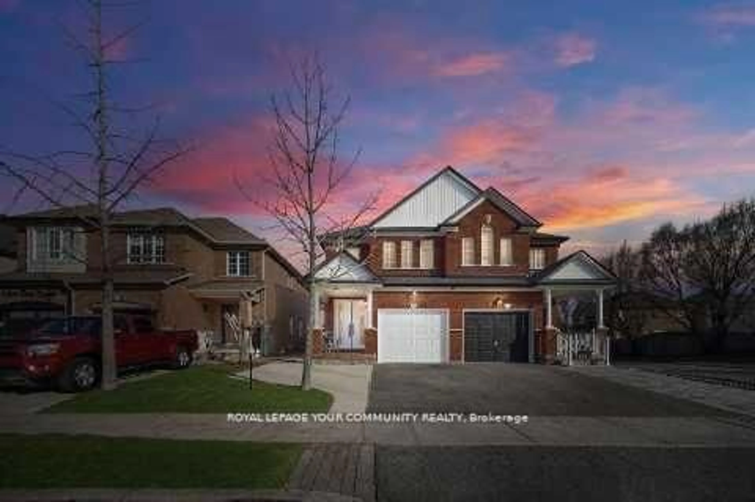Welcome to 46 Dylan Street, a beautifully renovated semi-detached home nestled in the heart of Vaughan. This property boasts an unbeatable location with convenient access to Highway 400, making commuting effortless, and is just minutes away from Vaughan Mills Shopping Centre, offering a wide range of retail, dining, and entertainment options. The home is within walking distance to schools, parks, and a vibrant community center, and its only a 10-minute drive to the subway station, providing seamless access to downtown Toronto. A unique advantage of this property is the absence of a sidewalk at the front, providing additional driveway parking space. Inside, you'll find a bright and open-concept layout, freshly updated with modern finishes, creating a welcoming and functional living space. The house features three spacious bedrooms, including a primary bedroom with a private ensuite, and a finished basement that can serve as an additional bedroom or versatile living area. Additionally, the property offers direct access from the garage into the home, ensuring convenience and ease in daily living. The private backyard provides a tranquil space for relaxation or entertaining, while the absence of maintenance fees adds to the appeal of this freehold property. Move-in ready and thoughtfully designed, this home is an excellent choice for those seeking comfort, convenience, and style.
Inclusions: Fridge, Stove, Dishwasher, Washer, Dryer, Central Air, Central Vac, Window blinds, Light Fixtures
