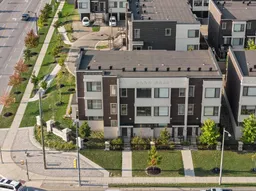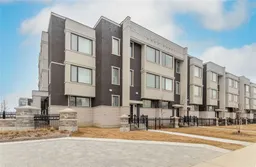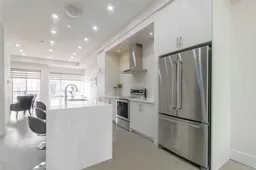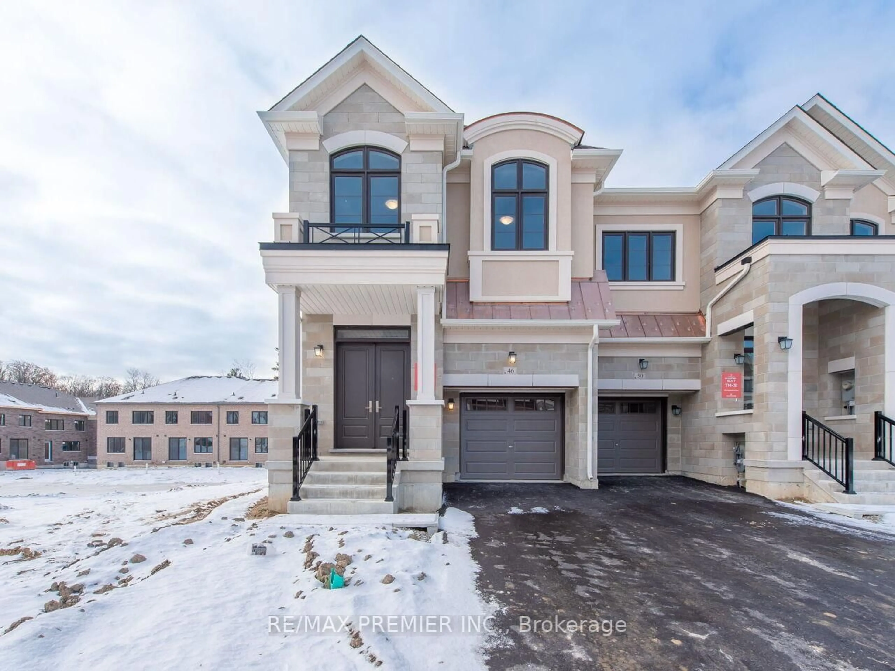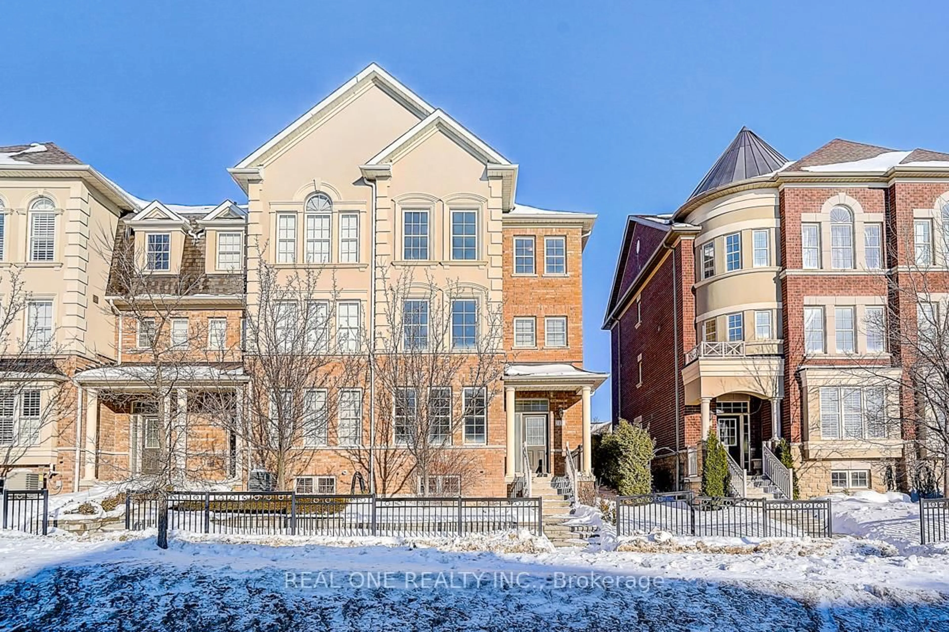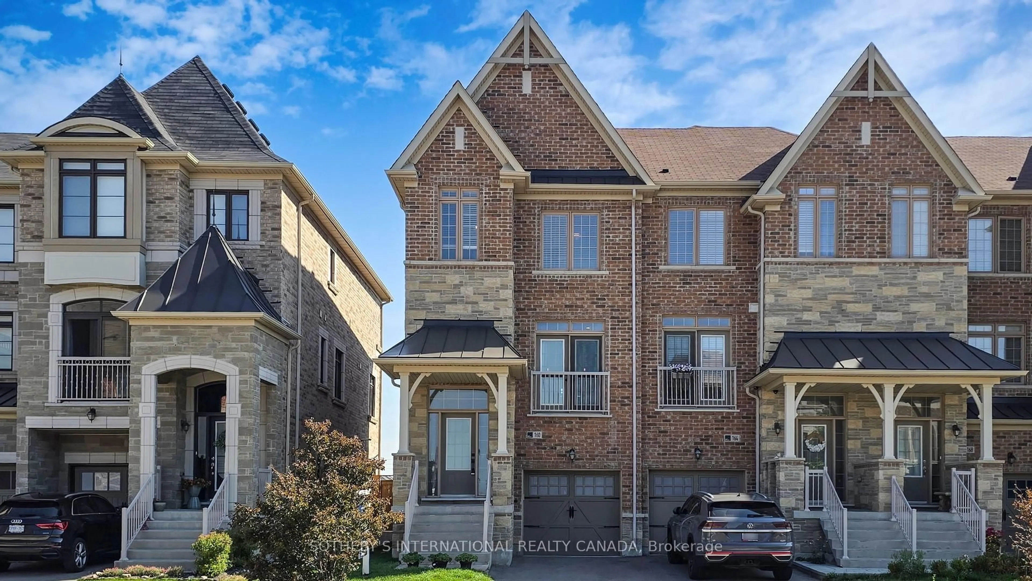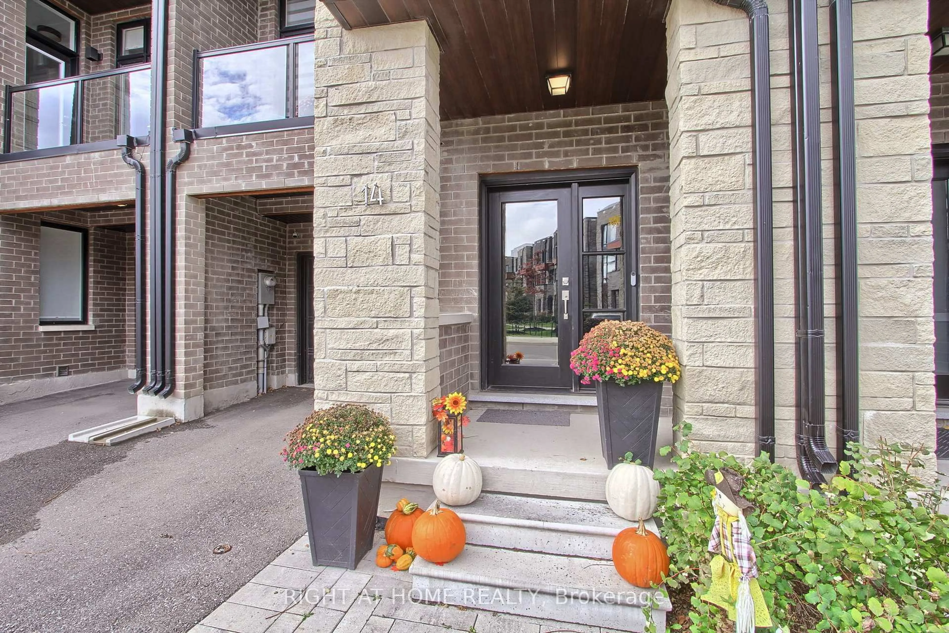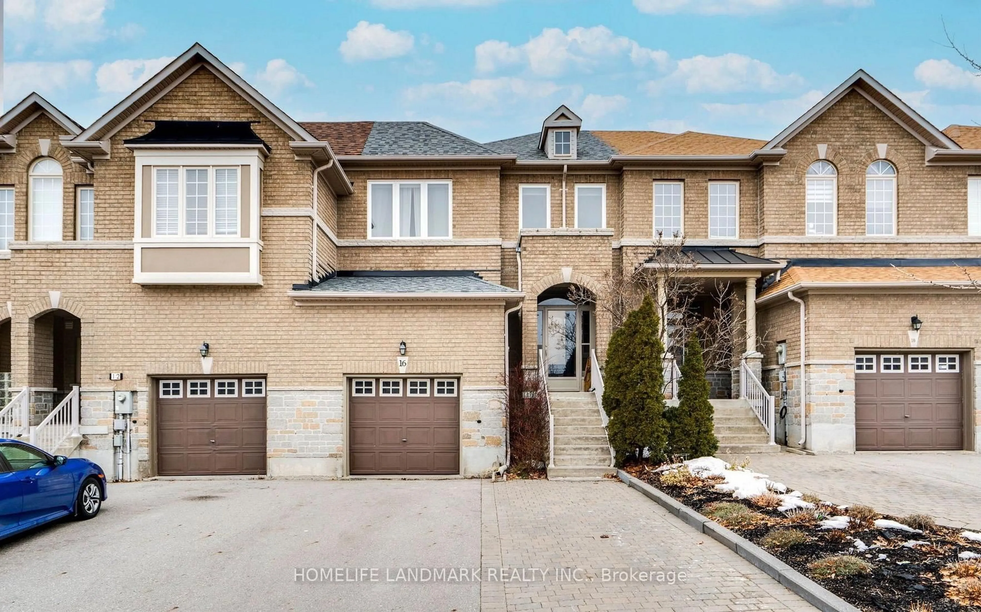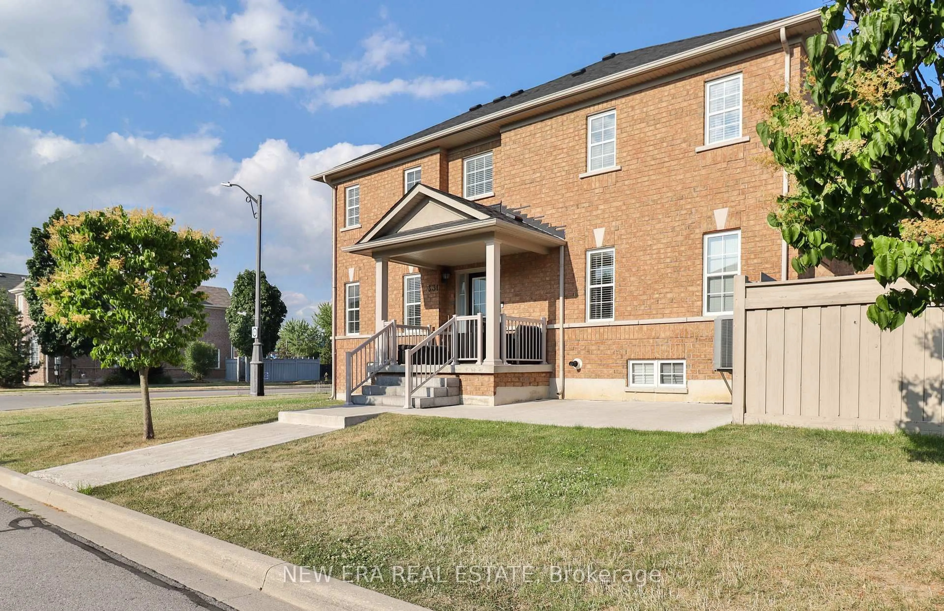Welcome To This Exceptional Townhome that Showcases Authentic Craftsmanship And Sophisticated Style In The Highly Sought-After Vellore Village Community! Located Just Minutes From Hwy 400, Top-Rated Public Schools, Beautiful Parks, Vaughan Mills Shopping Mall, And TTC Vaughan Metro Station, This Home Offers Unmatched Convenience And Lifestyle. Enjoy Living in a Contemporary Design That Truly Stands out. Featuring 10-Foot Ceilings On The Main Floor And Extra-Large Windows, Natural Light Fills The Home Throughout The Day. The Open-Concept Layout Creates A Bright, Inviting Space Perfect For Entertaining And Family Living. The Chef's Kitchen Is Complete With A Large Pantry, Buffet-Size Serving Area, Quartz Countertops, Porcelain Backsplash, And Stainless Steel Appliances Designed For Both Style And Function. All Bedrooms Are Generously Sized, Including A Luxurious Master Retreat With A Spacious Walk-In Closet, Double Vanity With Quartz Counters, And A Frameless Glass Shower. An Additional Bedroom On The Main Floor Features A Private 3-Piece Ensuite And a Large Window Perfect For Parents Or Guests. This Exceptional Property Combines Modern Elegance With Practicality, Making It An Ideal Choice For Families Looking To Live In One Of Vaughan's Most Desirable Communities.Low POTL Fee $153 (fixed ) Monthly
Inclusions: All Existing Appliances
