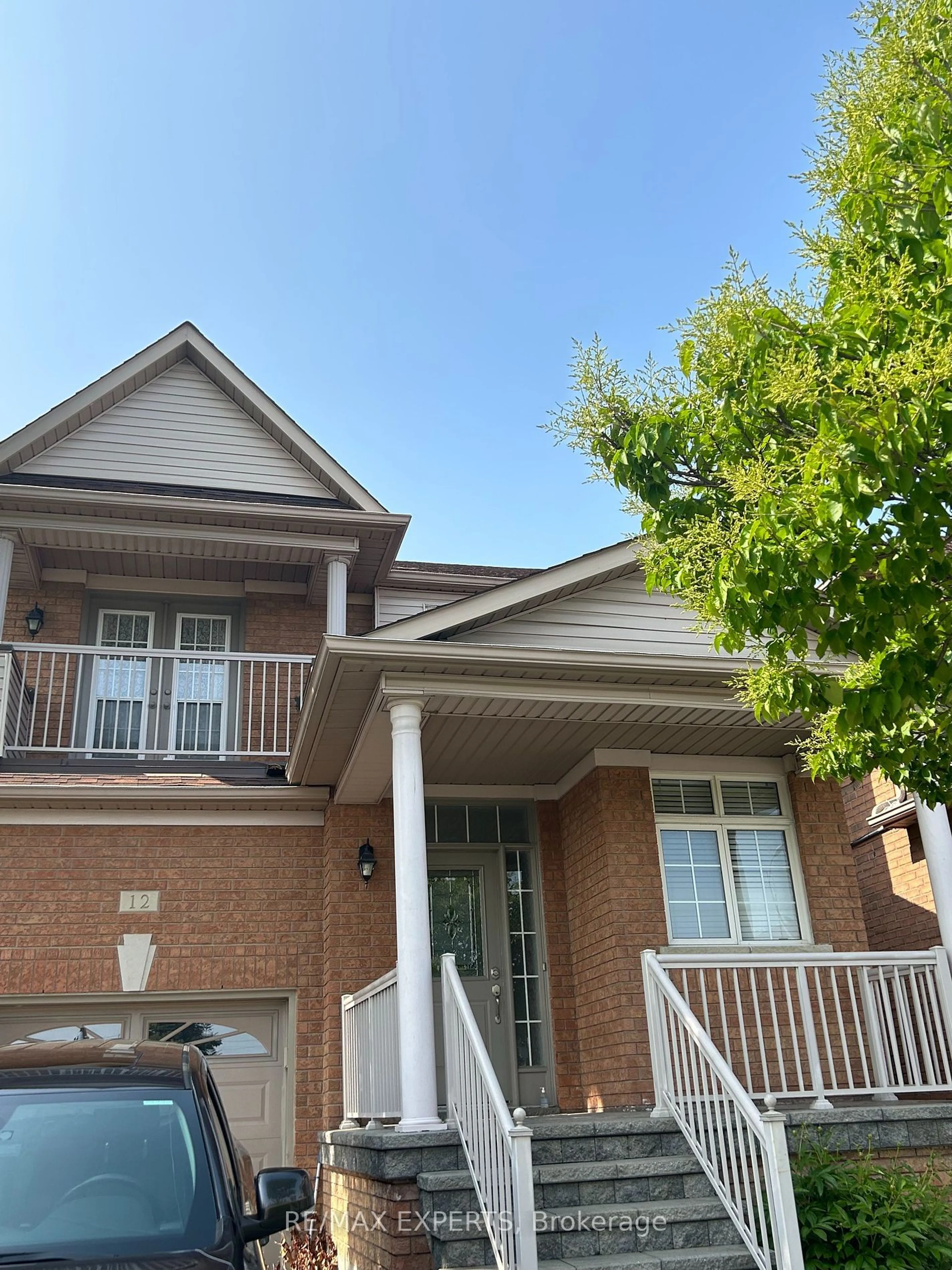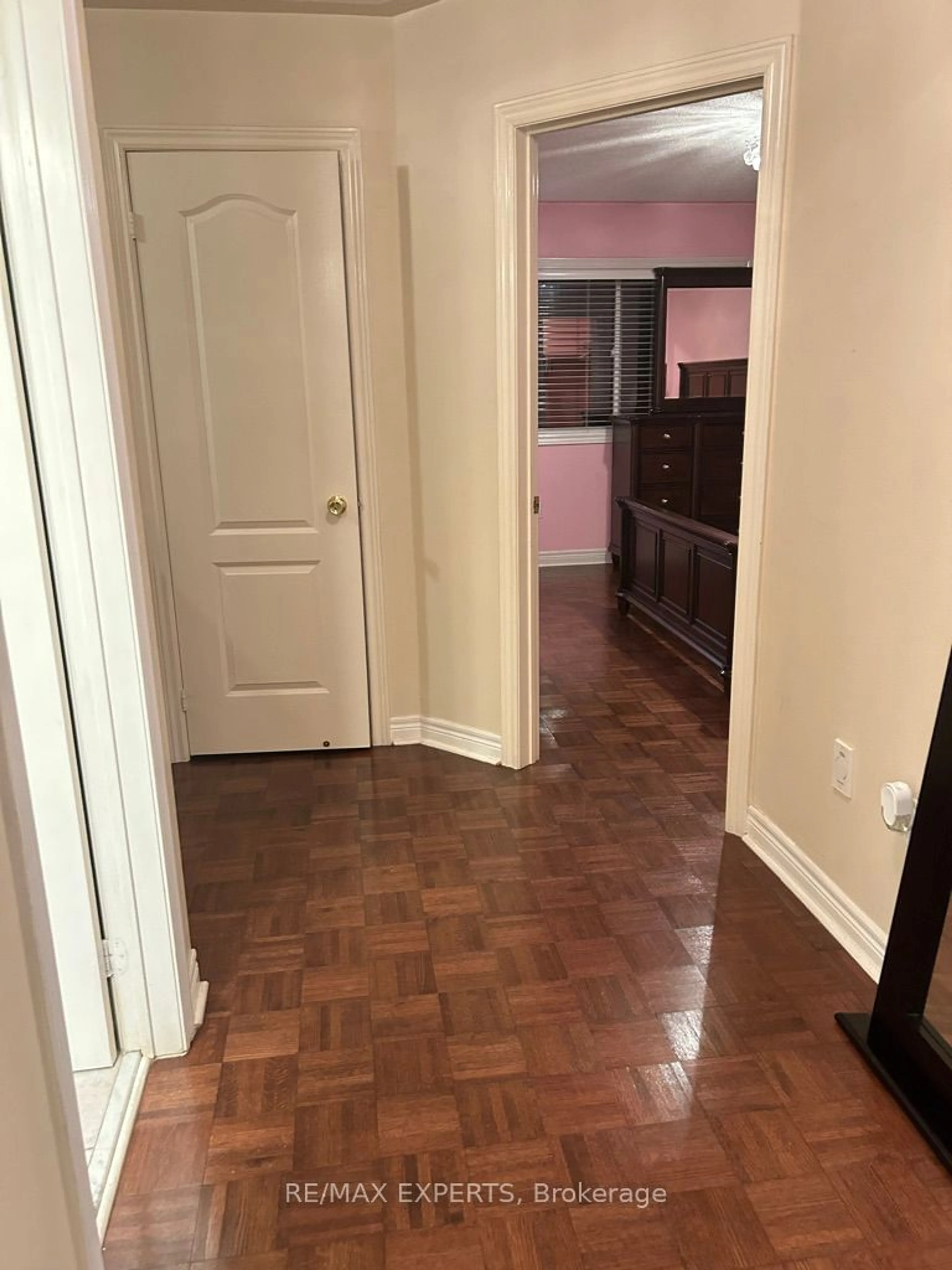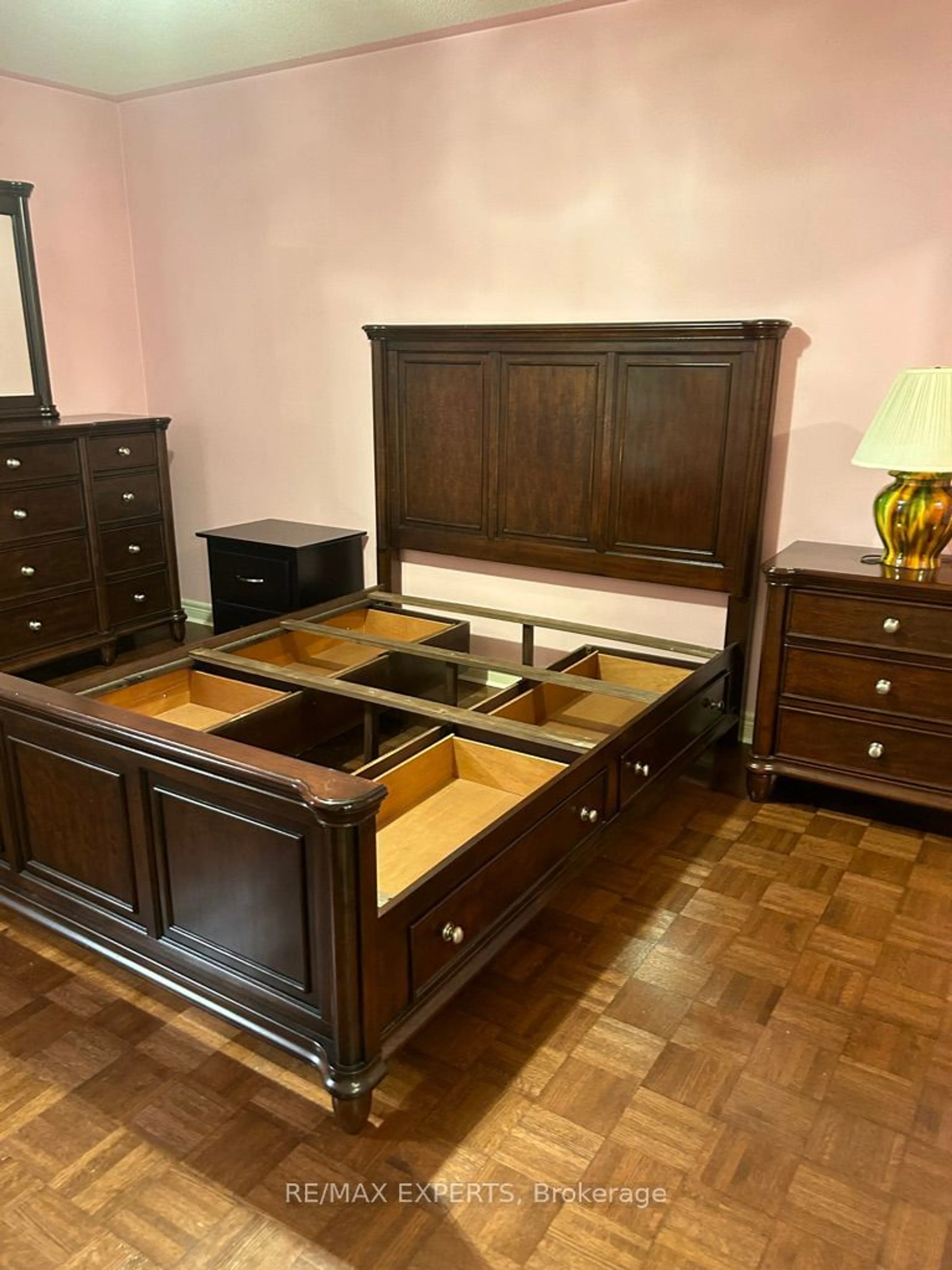12 Hawkview Blvd, Vaughan, Ontario L4H 2E2
Contact us about this property
Highlights
Estimated ValueThis is the price Wahi expects this property to sell for.
The calculation is powered by our Instant Home Value Estimate, which uses current market and property price trends to estimate your home’s value with a 90% accuracy rate.$1,204,000*
Price/Sqft$758/sqft
Days On Market51 days
Est. Mortgage$5,579/mth
Tax Amount (2023)$4,518/yr
Description
Ideally situated near amenities & transportation this home lives large! The main home is accented with richly stained parquet flooring & stairs & pickets. The breakfast area overlooks the great room & has a walkout to a deck while the spacious great room offers a cozy gas fireplace. There is lots of cupboard & counter space in the modern kitchen area & ceramic flooring & backsplash. This level is complete with a separate dining room & two piece powder room. Upstairs are three generous bedrooms all with the same parquet flooring & the primary bedroom has a four piece ensuite & walk in closet. The second bedroom has a door to an exterior balcony. A separate entrance leads to a basement* with a large second kitchen, 3 piece washroom, bedroom & cold room. There is a backyard deck, interlocking driveway & leaded glassed front door. This home is perfectly located near school, shopping, banks, transportation, highway access & minutes to Vaughan Mills mall.
Property Details
Interior
Features
Ground Floor
Kitchen
3.04 x 2.73Ceramic Floor / Ceramic Back Splash
Great Rm
4.19 x 3.70Parquet Floor / Gas Fireplace
Dining
4.12 x 3.57Parquet Floor
Breakfast
3.02 x 2.53Ceramic Floor / O/Looks Backyard / Walk-Out
Exterior
Features
Parking
Garage spaces 1
Garage type Attached
Other parking spaces 2
Total parking spaces 3
Property History
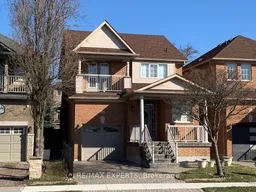 11
11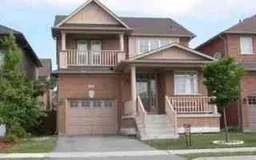 1
1Get an average of $10K cashback when you buy your home with Wahi MyBuy

Our top-notch virtual service means you get cash back into your pocket after close.
- Remote REALTOR®, support through the process
- A Tour Assistant will show you properties
- Our pricing desk recommends an offer price to win the bid without overpaying
