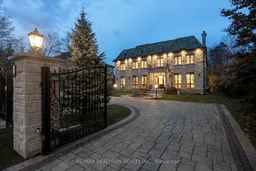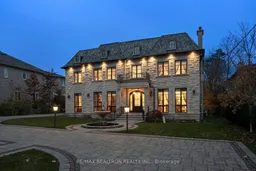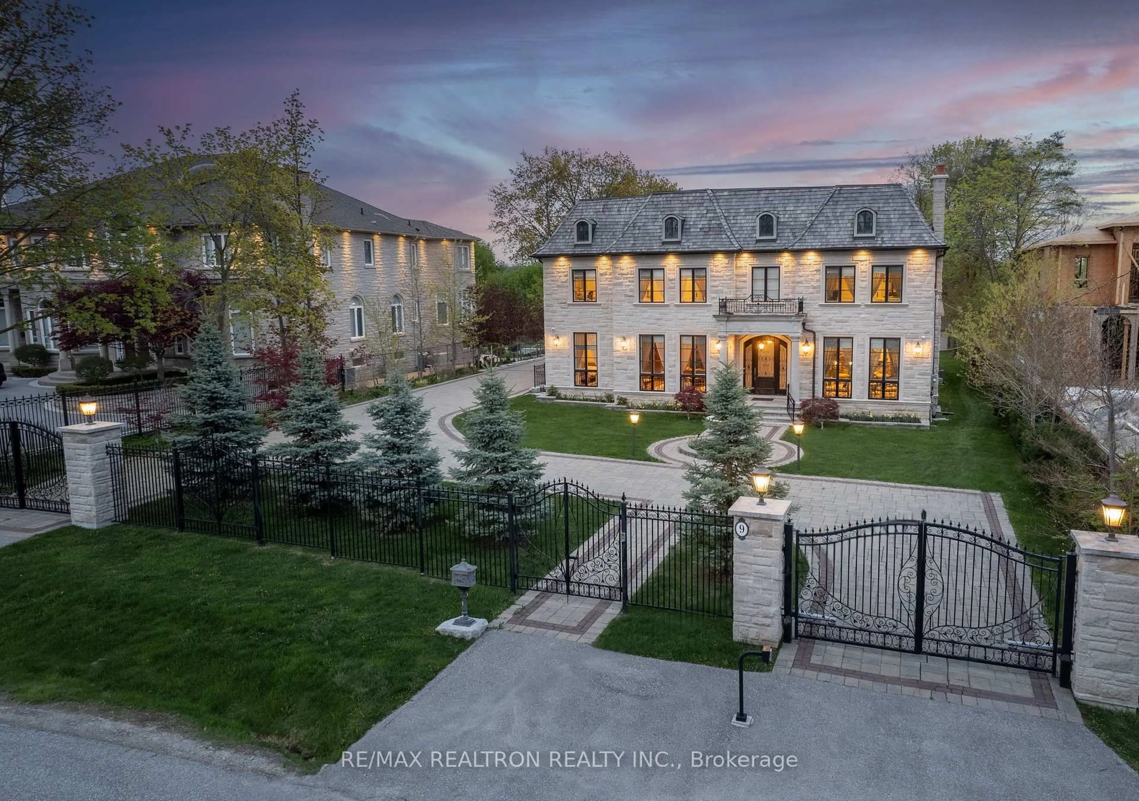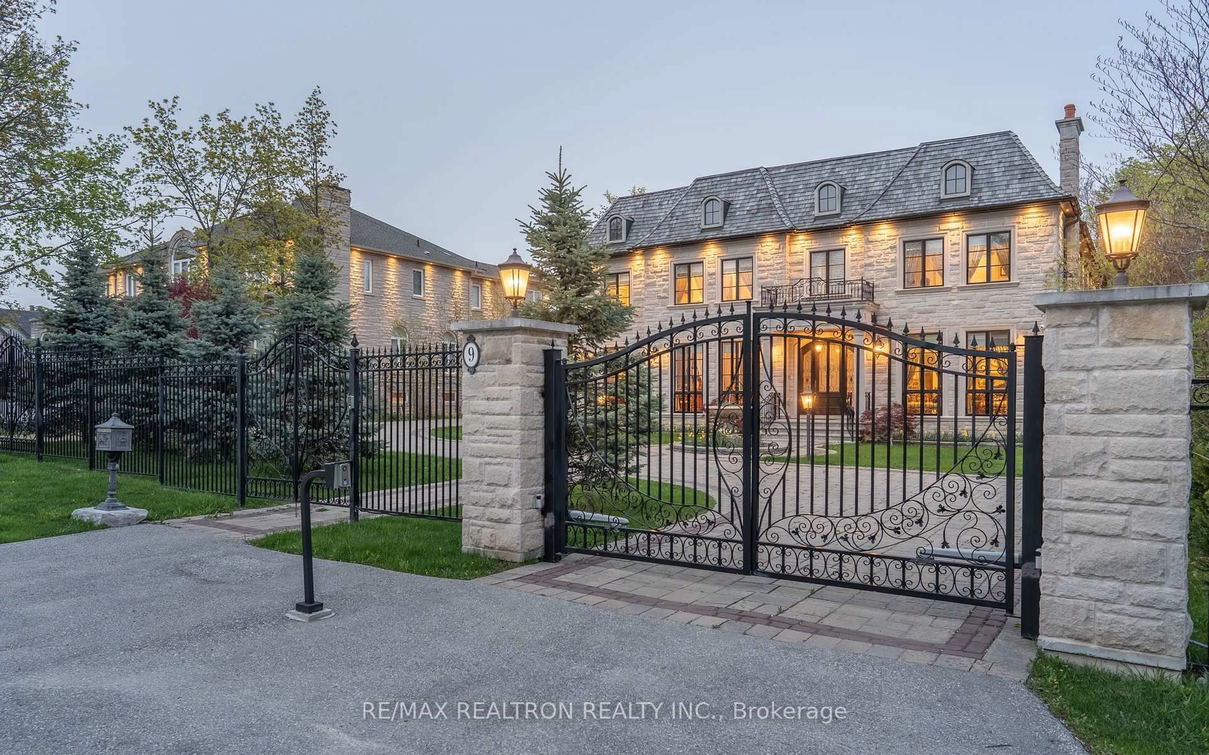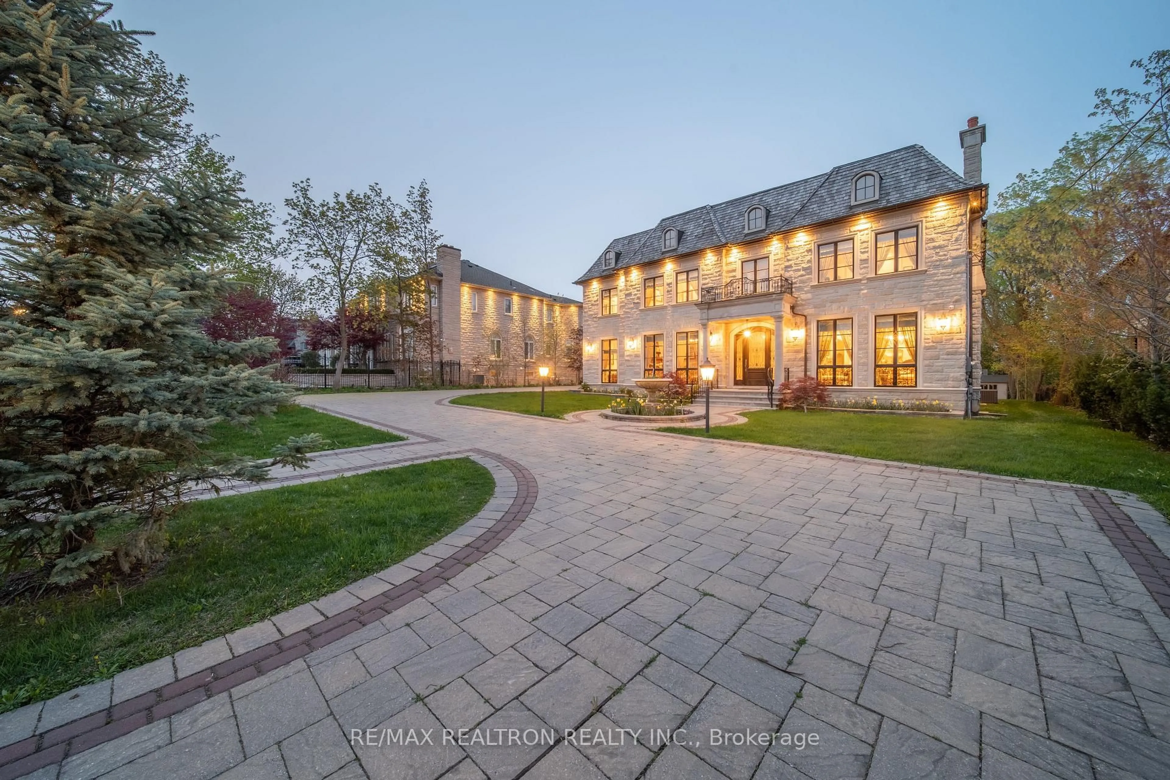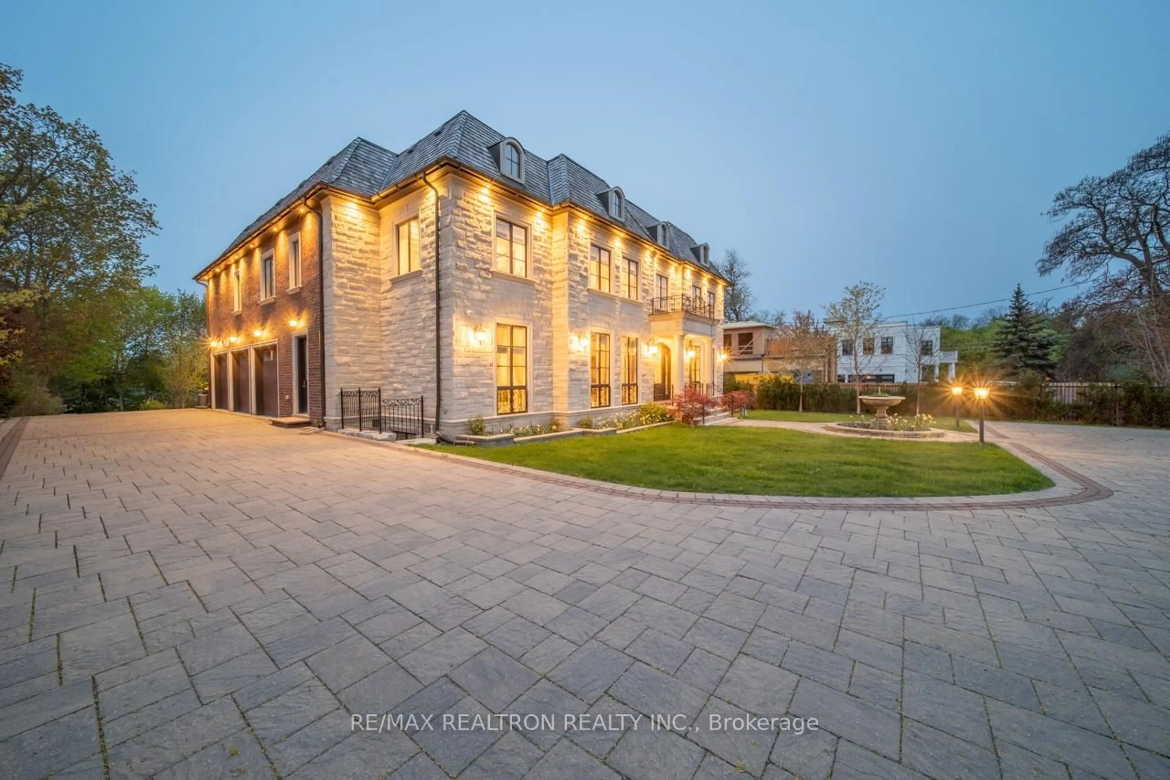9 Thornbank Rd, Vaughan, Ontario L4J 2A1
Contact us about this property
Highlights
Estimated valueThis is the price Wahi expects this property to sell for.
The calculation is powered by our Instant Home Value Estimate, which uses current market and property price trends to estimate your home’s value with a 90% accuracy rate.Not available
Price/Sqft$859/sqft
Monthly cost
Open Calculator
Description
Welcome to Iconic 9 Thornbank Road, a residence of rare distinction set on one of Thornhills most Prestigeous streets. Situated on a stunning 100 x 270 ft manicured lot, this grand stone and brick estate exemplifies architectural excellence and timeless craftsmanship. Spanning approximately 11,000 sq. ft. of luxurious living space, this custom-built masterpiece has been thoughtfully designed for both grand-scale entertaining and refined family living. Step into the dramatic 22-ft waffled-ceiling Great Room, where natural light, rich millwork, and heated floors create an atmosphere of warmth and elegance. The chef-inspired gourmet kitchen features an expansive pantry, a sunlit breakfast area, and multiple walkouts to private terraces, ideal for seamless indoor-outdoor living. Each bedroom offers private ensuite bathrooms and designer finishes, while the walk-out lower level provides a full lifestyle experience, complete with a home theatre, fitness studio, and private elevator for effortless access throughout the home. This is more than a residence, it's a bold expression of prestige, presence, and perfection.
Property Details
Interior
Features
Main Floor
Living
4.87 x 4.75hardwood floor / Fireplace / O/Looks Frontyard
Dining
5.36 x 4.87hardwood floor / Recessed Lights / O/Looks Frontyard
Kitchen
8.62 x 5.36Stainless Steel Appl / Stone Counter / Walk-Out
Great Rm
6.27 x 6.18Double Doors / Coffered Ceiling / Walk-Out
Exterior
Features
Parking
Garage spaces 3
Garage type Attached
Other parking spaces 17
Total parking spaces 20
Property History
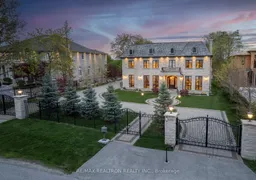
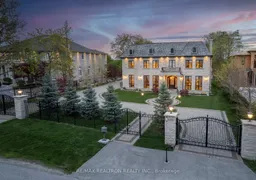 47
47