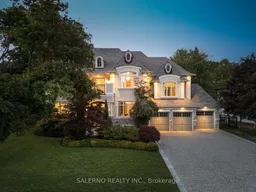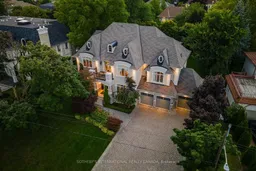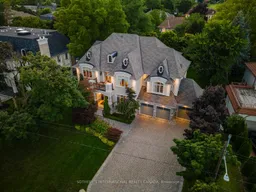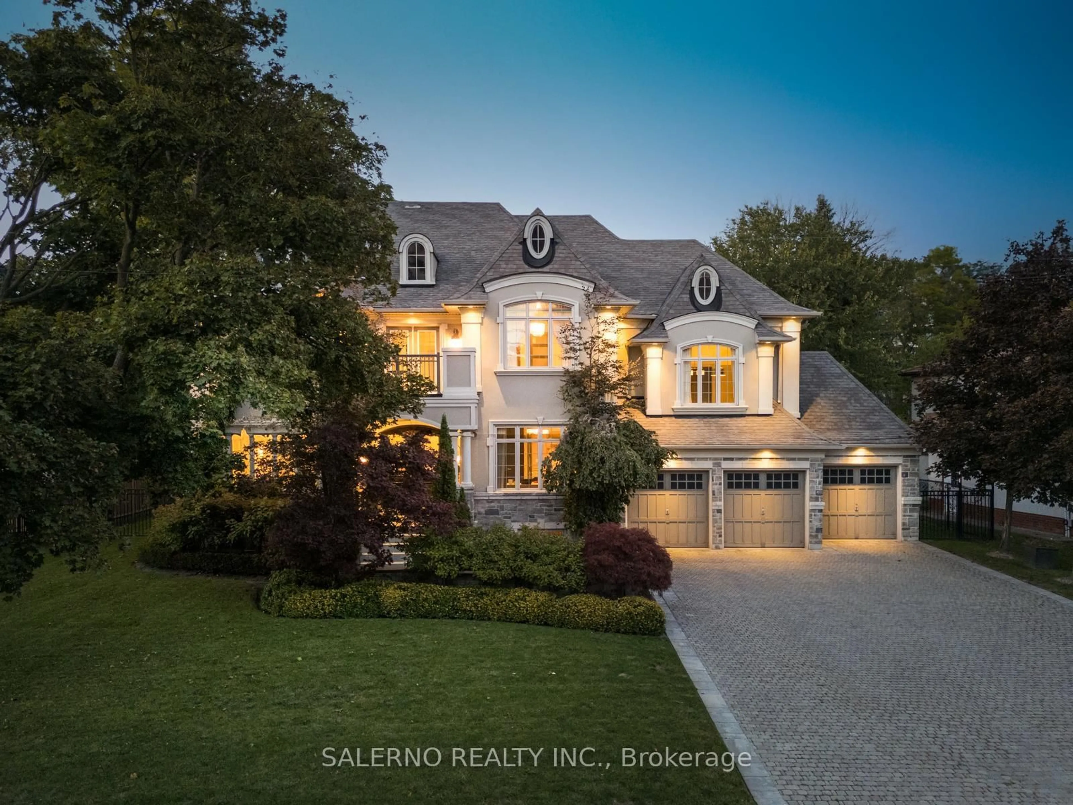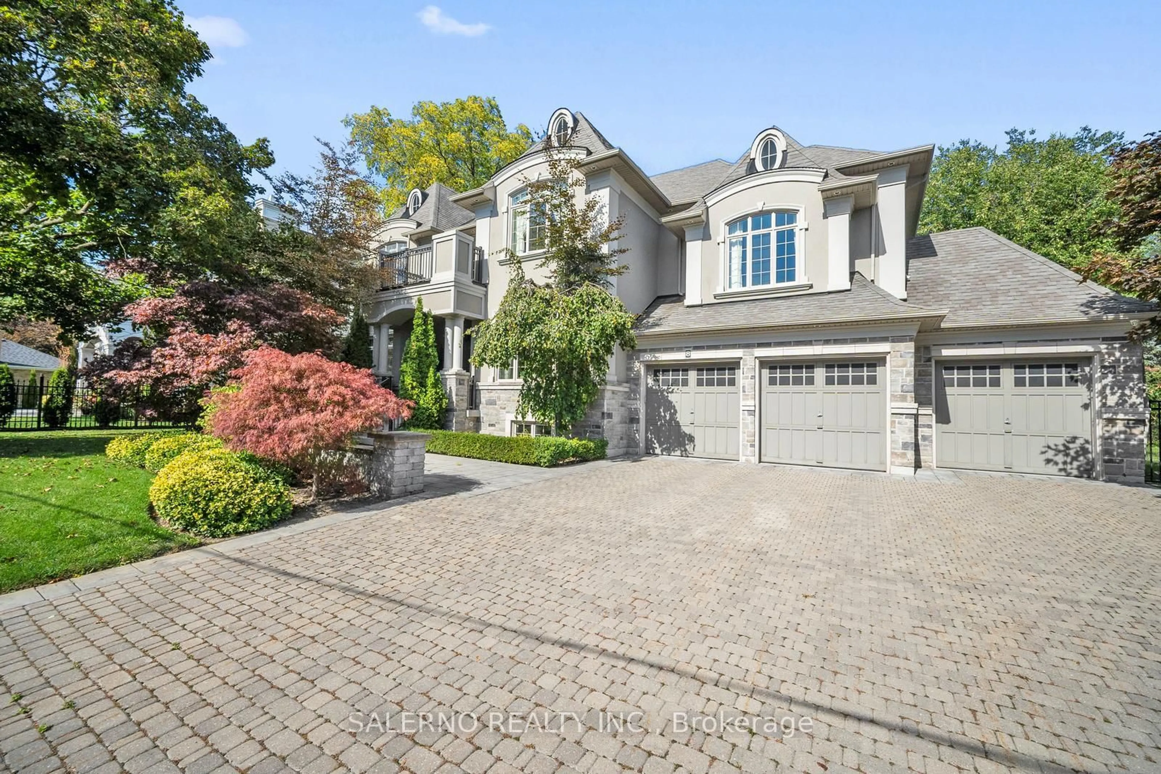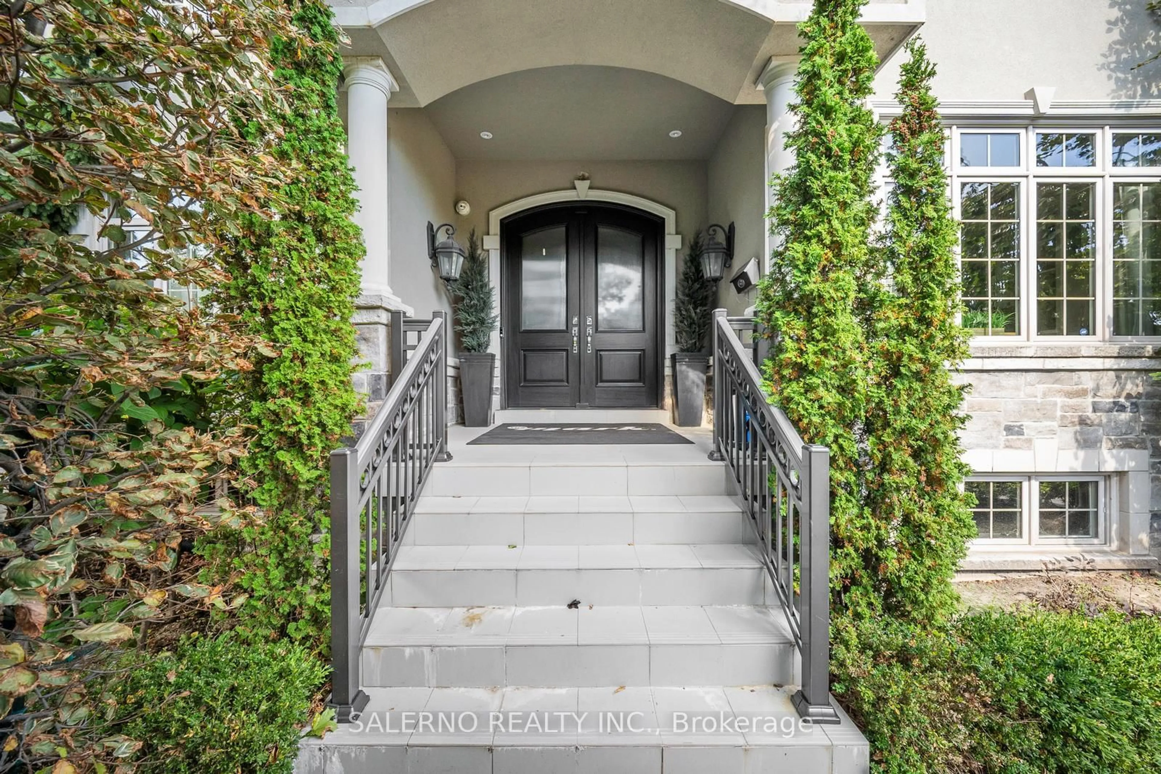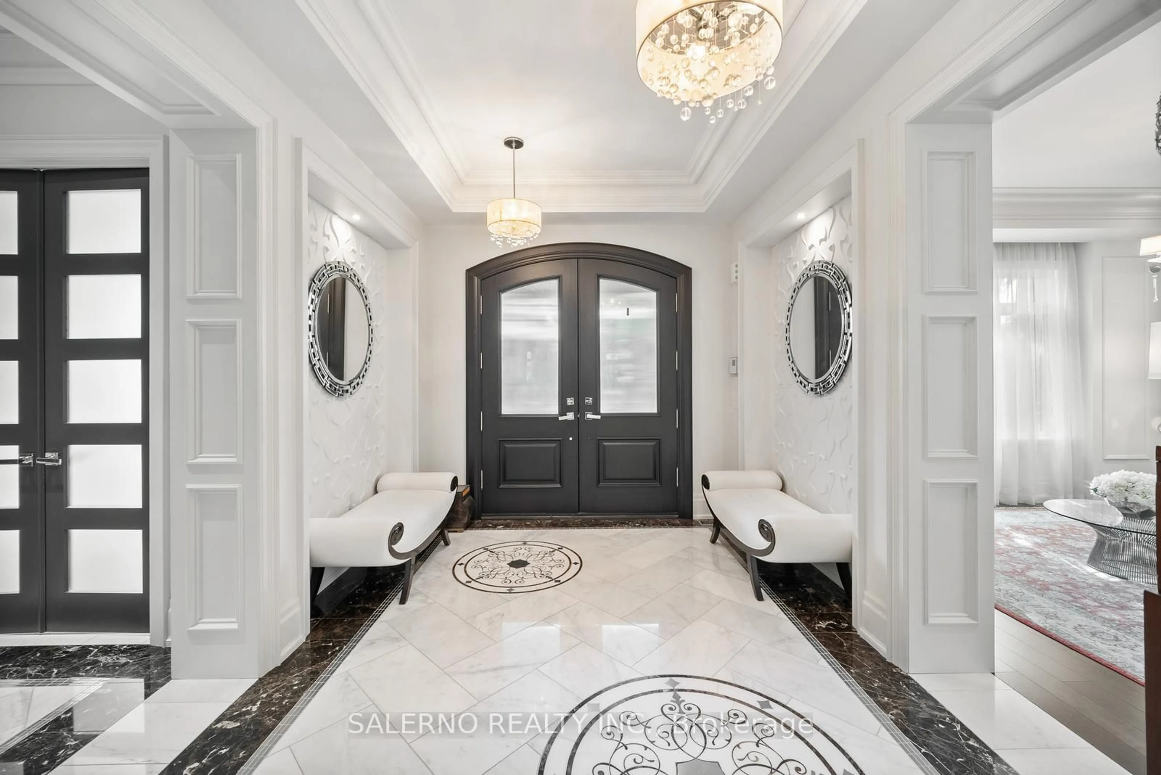8 Thornhill Ave, Vaughan, Ontario L4J 1J4
Contact us about this property
Highlights
Estimated valueThis is the price Wahi expects this property to sell for.
The calculation is powered by our Instant Home Value Estimate, which uses current market and property price trends to estimate your home’s value with a 90% accuracy rate.Not available
Price/Sqft$459/sqft
Monthly cost
Open Calculator
Description
Welcome To This Exquisite Greenpark Built Home In The Prestigious Uplands Community Located Minutes From Thornhill Golf Club, Offering Over 6,044 sq.ft Above Grade + A Finished 2,981 Sq.ft Basement. Situated On A Fully Treed 100 x 165 Ft Lot, This Residence Offers Exceptional Privacy, Lush Landscaping, And Outstanding Curb Appeal. Featuring 4+1 Bedrooms And 6 Bathrooms, The Home Showcases A Formal Living And Dining Room, A Spacious Main Floor Mudroom/Laundry, And A Mid-Level Family Room Complete With A Wet Bar And 2-Piece Ensuite Perfect For Entertaining. The Gourmet Kitchen Offers A Butlers Servery And Opens To The Family Room With A Two-Way Fireplace. The Expansive Primary Suite Features A 6-Piece Ensuite, Large Walk-In Closet, And A Second Washer & Dryer For Added Convenience. Each Additional Bedroom Offers Its Own Ensuite Or A Shared Jack & Jill Bathroom. The Finished Lower Level Includes A Wet Bar, Recreation Area, Gym, And Guest Bedroom. The Backyard Oasis Completes This Exceptional Home With A World-Class Deck And Pool. Minutes From Top Schools, Parks, And Major Highways 407, 400 & 404!
Property Details
Interior
Features
Upper Floor
3rd Br
4.93 x 3.864 Pc Bath / W/I Closet / Large Window
4th Br
5.11 x 4.424 Pc Ensuite / W/I Closet / Large Window
Primary
5.6 x 5.596 Pc Ensuite / W/I Closet / hardwood floor
2nd Br
4.1 x 3.72W/I Closet / 4 Pc Ensuite / Wainscoting
Exterior
Features
Parking
Garage spaces 3
Garage type Attached
Other parking spaces 8
Total parking spaces 11
Property History
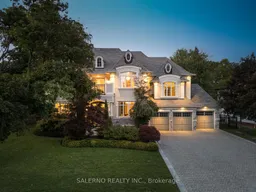 50
50