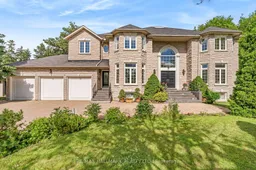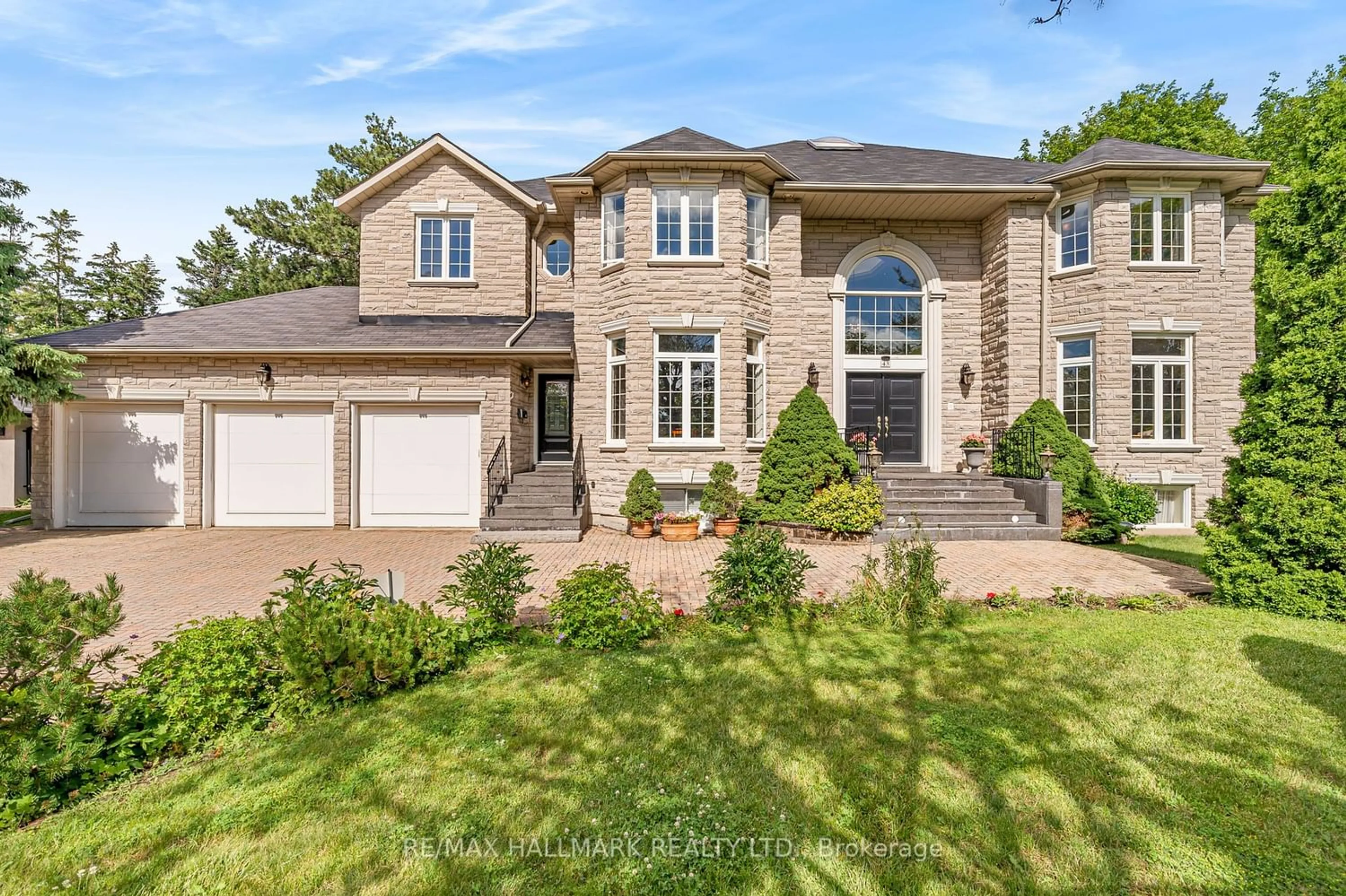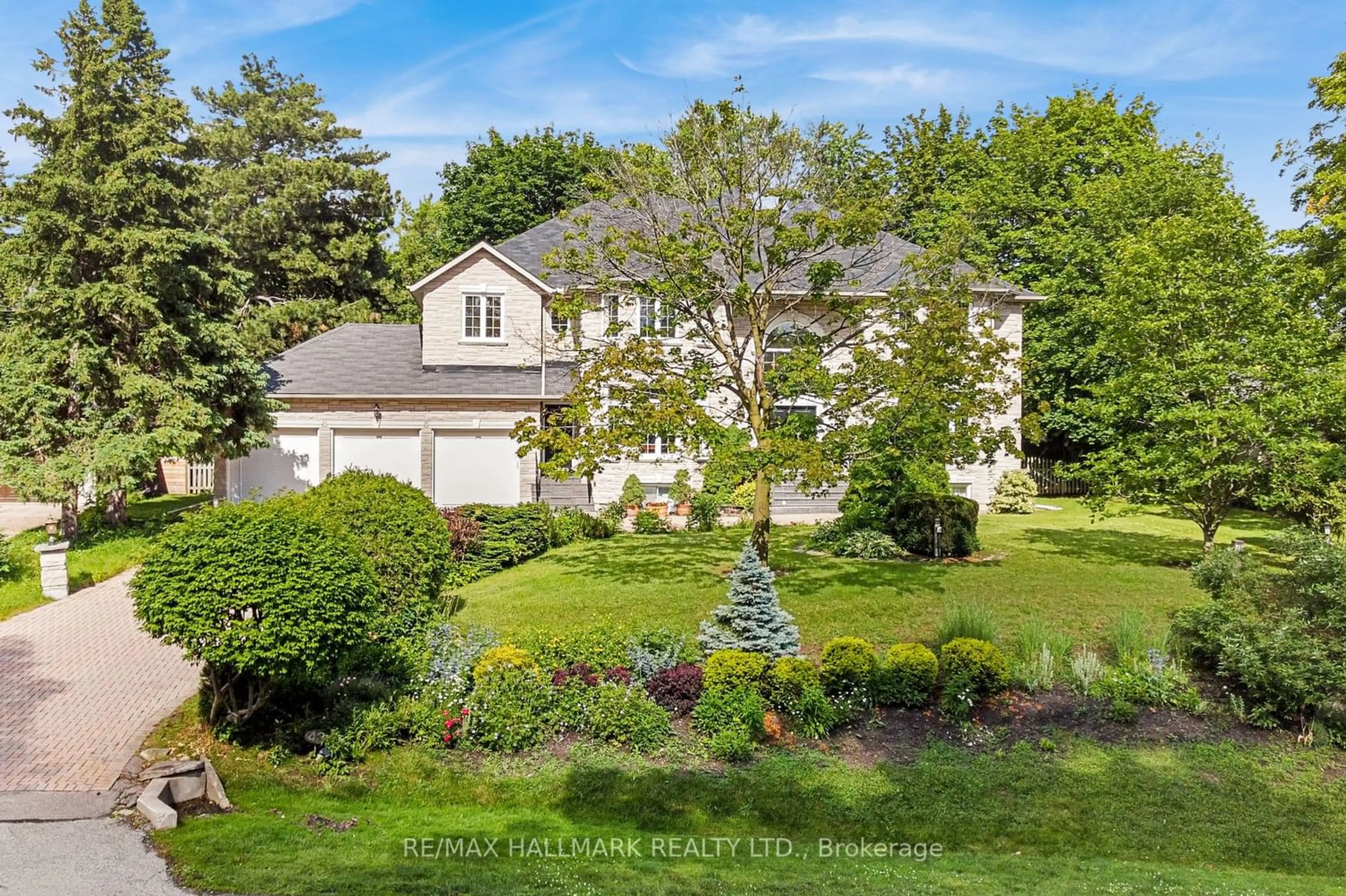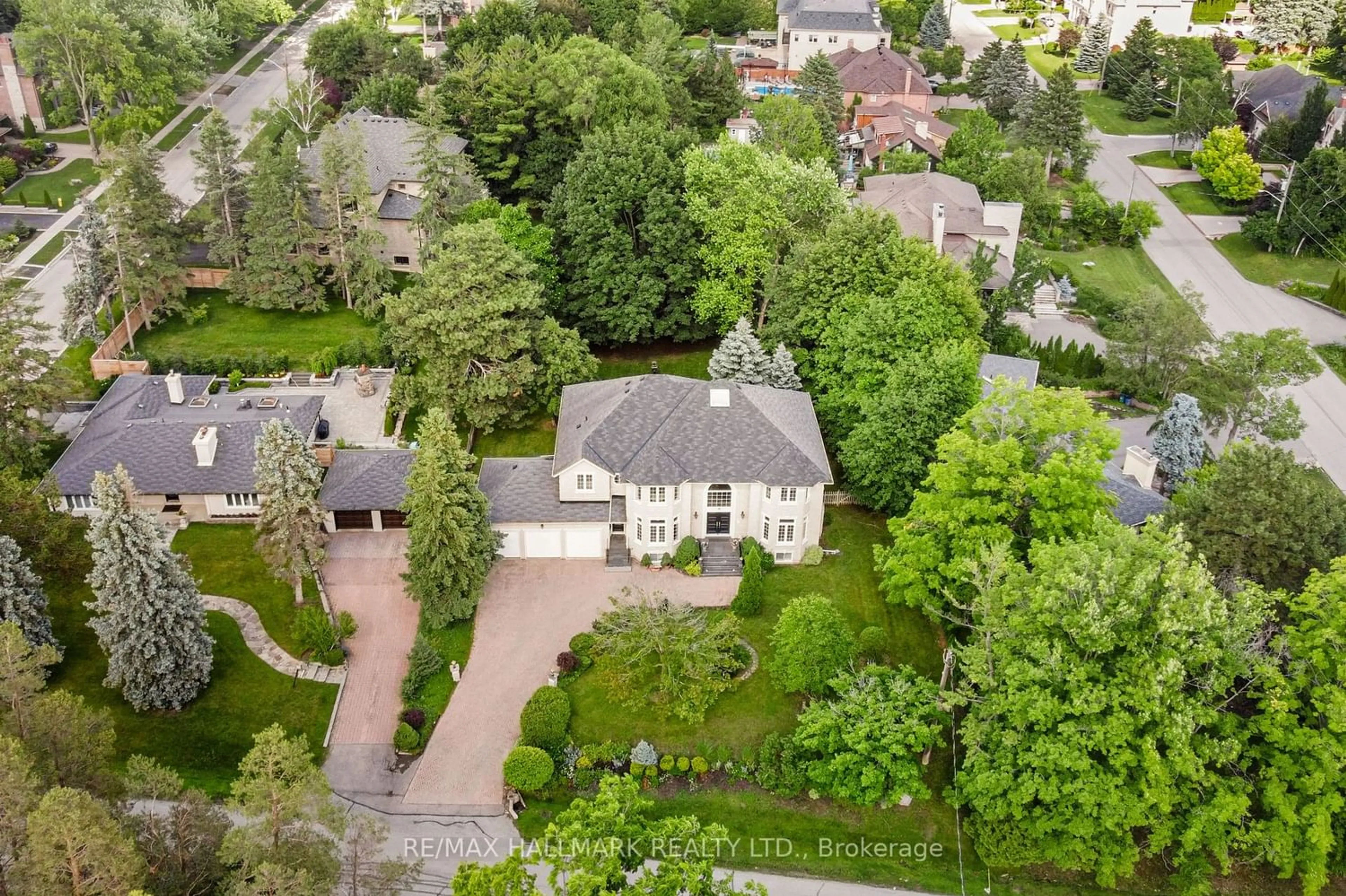43 Riverside Blvd, Vaughan, Ontario L4J 1H6
Contact us about this property
Highlights
Estimated ValueThis is the price Wahi expects this property to sell for.
The calculation is powered by our Instant Home Value Estimate, which uses current market and property price trends to estimate your home’s value with a 90% accuracy rate.$4,177,000*
Price/Sqft-
Days On Market77 days
Est. Mortgage$19,321/mth
Tax Amount (2023)$18,594/yr
Description
Gracefully set back from the road, sitting elevated off the prestigious Riverside Blvd. The Uplands neighbourhood is known for large estate lots and executive homes. This exclusive enclave attracts discerning homeowners seeking luxury living in a serene and distinguished setting. Uplands Golf and Ski club at your doorstep! 6,500sqft of total living space with large windows that allow an abundance of natural light and beautiful views of the lush greenery and mature trees of the boulevard. Huge flat backyard with no direct neighbours to the back makes it completely private and the ideal place for your backyard oasis ideas. Perfect layout with a side entrance and a service door with direct access to the main floor panelled library for undisturbed visits. High ceilings, light hardwood floors and elegant trims and mouldings gives this home a contemporary feel. Basement has high ceilings, 2 bedrooms, gym, sauna, a kitchen with breakfast bar, a side entrance and walk-out to the backyard.
Property Details
Interior
Features
Ground Floor
Family
6.39 x 4.26Gas Fireplace / Wainscoting / Hardwood Floor
Kitchen
6.58 x 6.40Centre Island / Granite Floor / B/I Appliances
Living
6.89 x 4.48Gas Fireplace / Hardwood Floor / Sunken Room
Dining
5.67 x 4.48Formal Rm / French Doors / Hardwood Floor
Exterior
Features
Parking
Garage spaces 3
Garage type Attached
Other parking spaces 10
Total parking spaces 13
Property History
 38
38Get an average of $10K cashback when you buy your home with Wahi MyBuy

Our top-notch virtual service means you get cash back into your pocket after close.
- Remote REALTOR®, support through the process
- A Tour Assistant will show you properties
- Our pricing desk recommends an offer price to win the bid without overpaying




