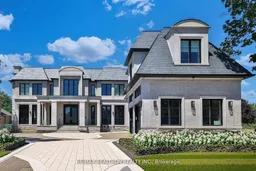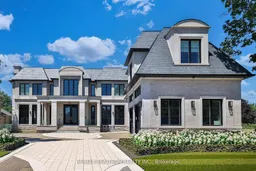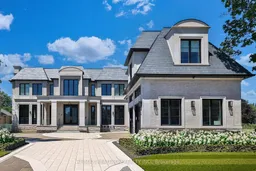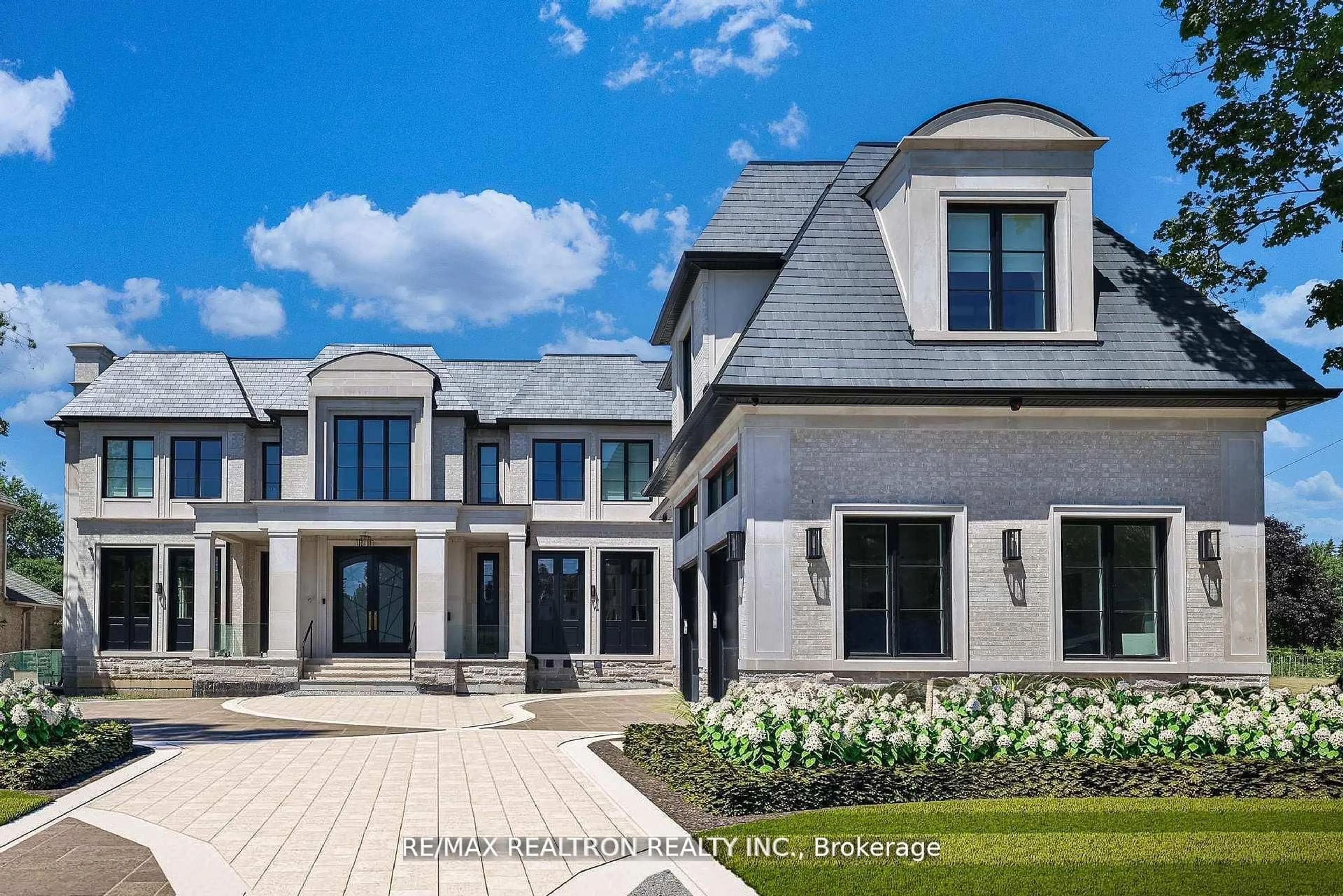41 Thornbank Rd, Vaughan, Ontario L4J 2A1
Contact us about this property
Highlights
Estimated valueThis is the price Wahi expects this property to sell for.
The calculation is powered by our Instant Home Value Estimate, which uses current market and property price trends to estimate your home’s value with a 90% accuracy rate.Not available
Price/Sqft$989/sqft
Monthly cost
Open Calculator
Description
A triumph of architectural brilliance. Designed by award-winning Raphael Gomes, 41 Thornbank Rd. is an architectural gem on one of Thornhill's most coveted streets in Vaughan's most exclusive enclave. Surrounded by grand estates and mature trees, this brand new custom home sits on a spectacular 100 x 302 ft lot backing onto the best part of The Thornhill Club Golf Course, offering serene views and total privacy. Spanning about 16,200 sq.ft with 10,771 sq.ft above grade, including a partially finished 5,400+ sq.ft lower level, this state-of-the-art smart home is equipped with 400-amp service and Control4 automation. Features 5+2 bedrooms, 11 bathrooms (3 roughed-in L/L, 1 cabana), heated floors, and an elevator. The exterior pairs limestone with Belden Winter Mist brick for a timeless aesthetic. Inside, a 28-ft cathedral foyer introduces a grand main floor with 12-ft ceilings and 10-ft solid-core doors. The show-stopping family room boasts a 2-storey glass wall and 28-ft ceiling, flooding the space with natural light. Lutron automated blinds ensure effortless light and privacy control. The gourmet Miele kitchen with Dacor prep kitchen features an oversized island, wine fridges, and built-ins. The main floor includes 2 powder rooms and a grand office with separate entrances. The upper level offers 10-ft ceilings and 5 luxury bedrooms with ensuites and walk-ins. The primary suite features a 400 sq.ft 7-pc spa ensuite, 500 sq.ft custom closet with dual islands, and a private terrace. The lower level is roughed-in for 2 bedrooms, 3 bathrooms, theatre, spa, gym, rec room, and laundry. Landscaping, driveway, and permit-ready pool await your customization. An exceptional offering priced far below replacement value, presenting a rare chance to secure a signature estate at a level impossible to replicate today. Quotes from contractors available to supply front and rear landscaping upgrade with a pool and to complete the basement for in or around $1M.
Property Details
Interior
Features
Main Floor
Living
6.71 x 5.95Combined W/Dining
Dining
6.71 x 4.9Combined W/Living
Kitchen
9.16 x 5.02Kitchen
9.06 x 2.09Exterior
Features
Parking
Garage spaces 3
Garage type Attached
Other parking spaces 8
Total parking spaces 11
Property History
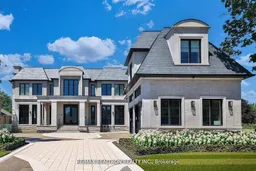 50
50