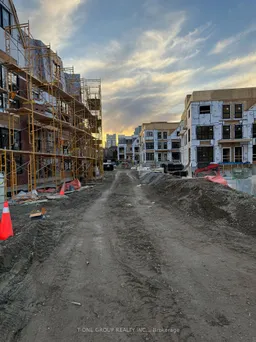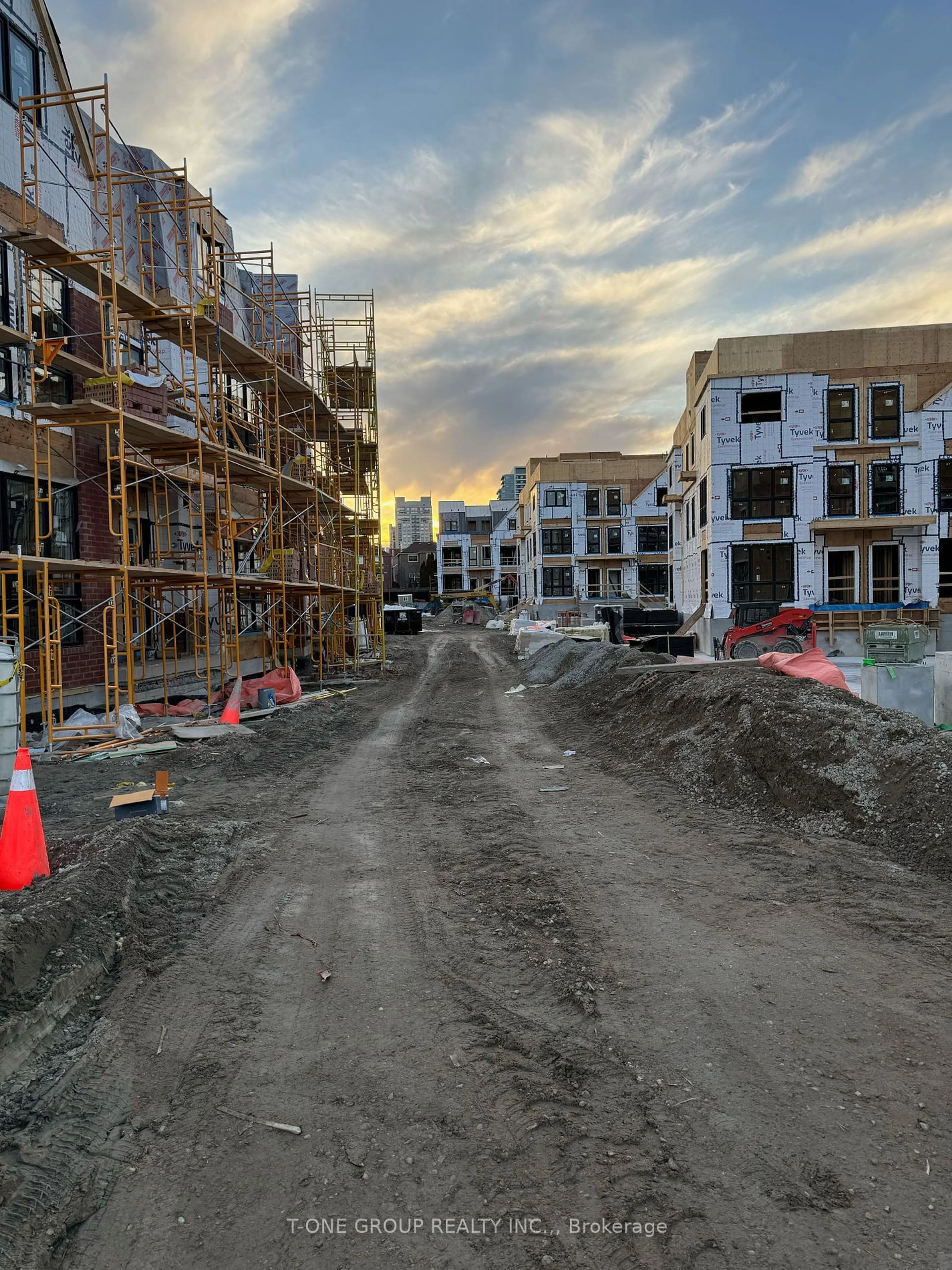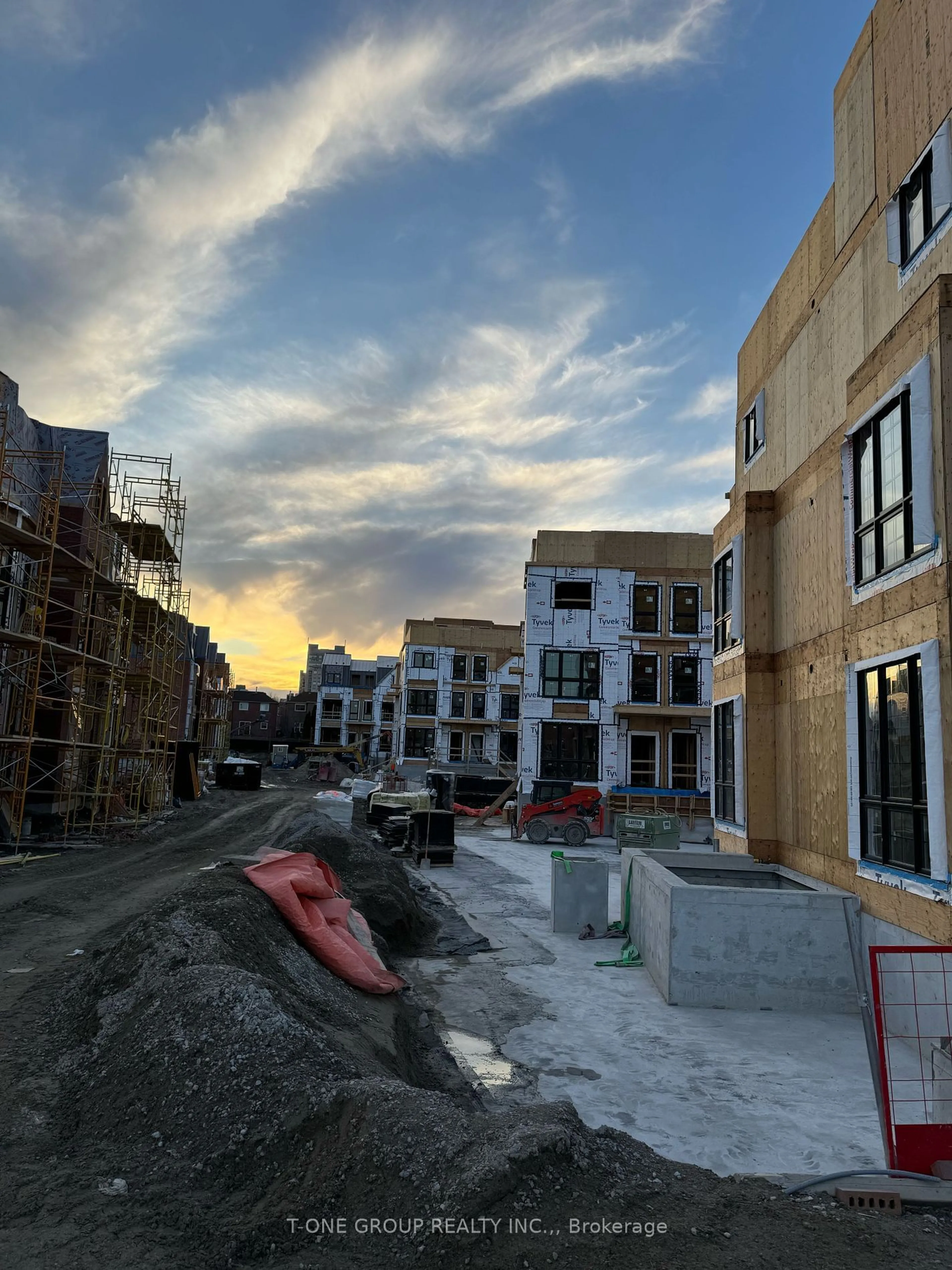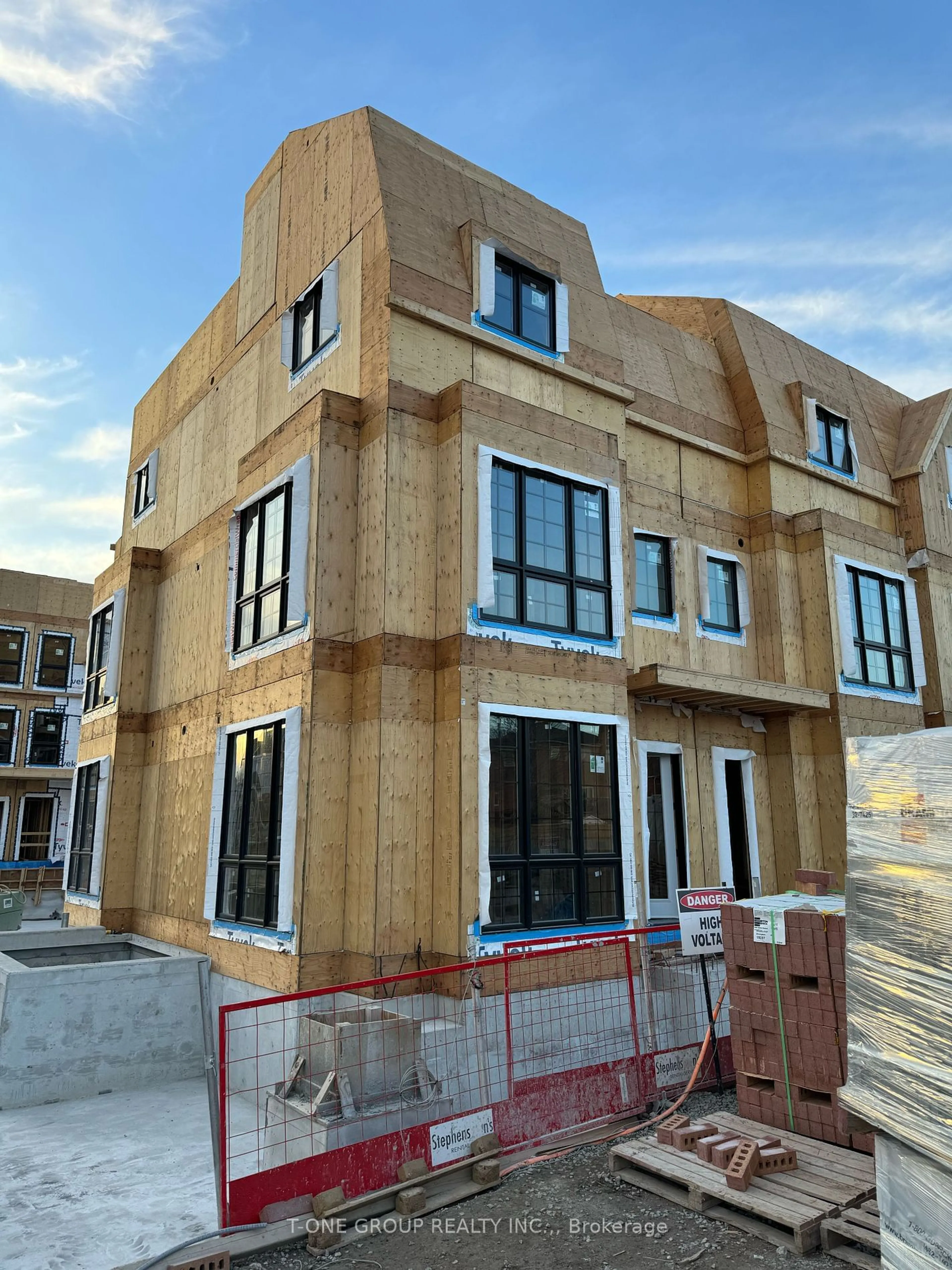300 Atkinson Avenue Ave, Vaughan, Ontario L4J 8A2
Contact us about this property
Highlights
Estimated ValueThis is the price Wahi expects this property to sell for.
The calculation is powered by our Instant Home Value Estimate, which uses current market and property price trends to estimate your home’s value with a 90% accuracy rate.$1,259,000*
Price/Sqft$678/sqft
Days On Market30 days
Est. Mortgage$7,945/mth
Tax Amount (2023)$2,023/yr
Description
Majestic Thornhill Townhouse ASSIGNMENT Sale! Open Concept Living: Spacious Living And Dining Areas Merge, Ideal For Relaxation And Entertainment. Gourmet Kitchen: Culinary Masterpiece With A Central Island, Extended Upper Cabinets, And Quartz Countertops - A Chef's Haven. Versatile Den: Home office, Study, Or Playroom - Endless Possibilities. Bedroom Bliss: Three Expansive Bedrooms, Primary Suite With Spa-inspired Ensuite With Frameless Glass Shower And Quartz Countertop. Contemporary Aesthetics: Chic Metal Railings And Pickets, Stained Wood Finish Stairs, And Smooth Ceilings Enhance The Allure. Outdoor Retreat: 338 Sq. Ft. Rooftop Terrace For Al Fresco Dining And Relaxation. Convenient Parking: 2-car Garage Accessible From The Finished Basement. Prime Location: Easy Commute-Close To Highway 401&407, GO Train, And TTC, A Commuter's Dream; Retail And Dining - Explore Promenade's Shops, Restaurants, And Cafes; Family-Friendly - Proximity to Rosedale Heights Public School.
Property Details
Interior
Features
Main Floor
Living
6.60 x 4.51Combined W/Dining / Open Concept / Hardwood Floor
Dining
6.60 x 4.51Combined W/Living / Open Concept / Hardwood Floor
Kitchen
4.71 x 4.35Quartz Counter / Centre Island / Pantry
Exterior
Features
Parking
Garage spaces 2
Garage type Built-In
Other parking spaces 2
Total parking spaces 4
Property History
 4
4Get an average of $10K cashback when you buy your home with Wahi MyBuy

Our top-notch virtual service means you get cash back into your pocket after close.
- Remote REALTOR®, support through the process
- A Tour Assistant will show you properties
- Our pricing desk recommends an offer price to win the bid without overpaying




