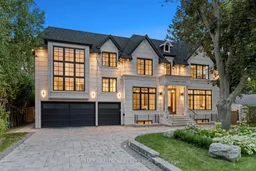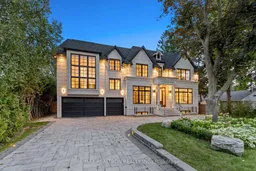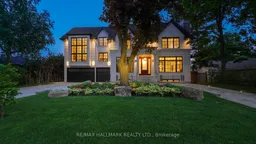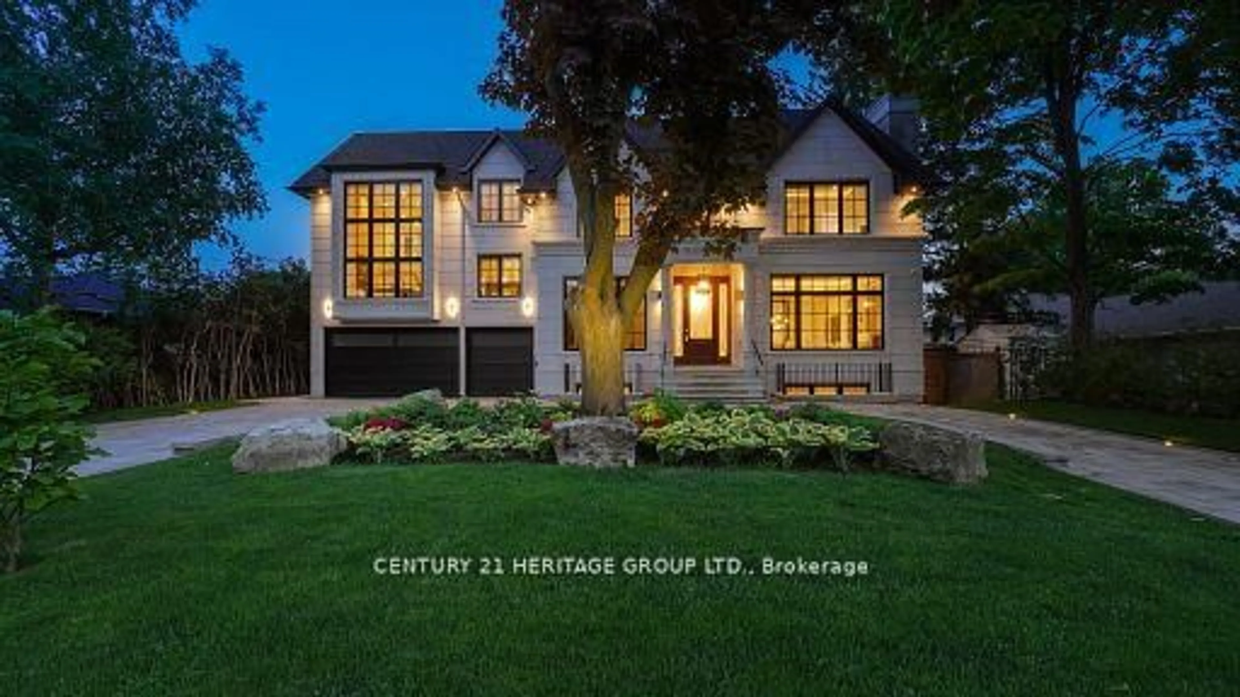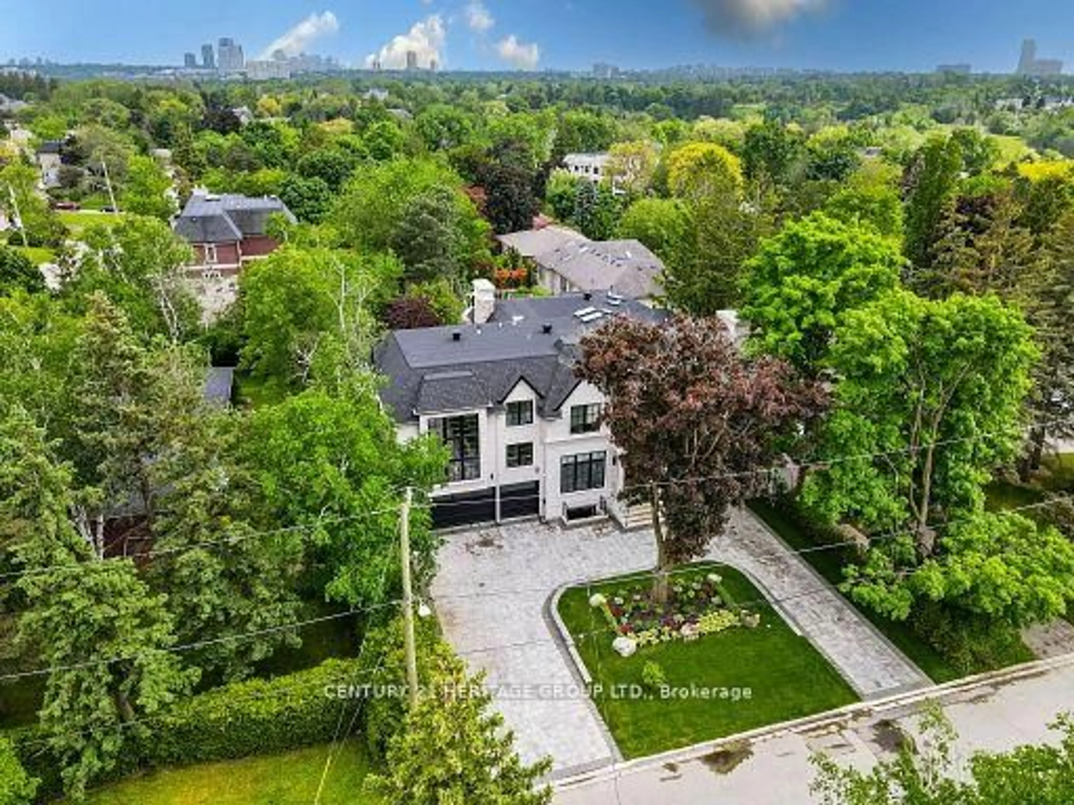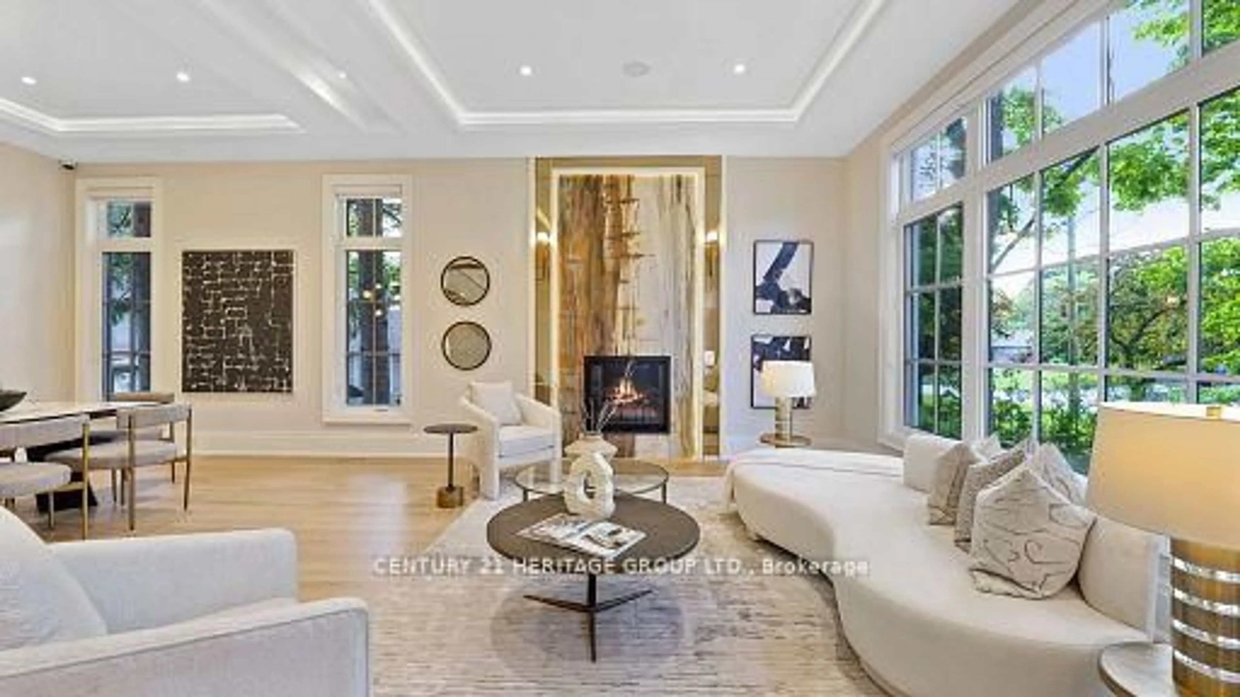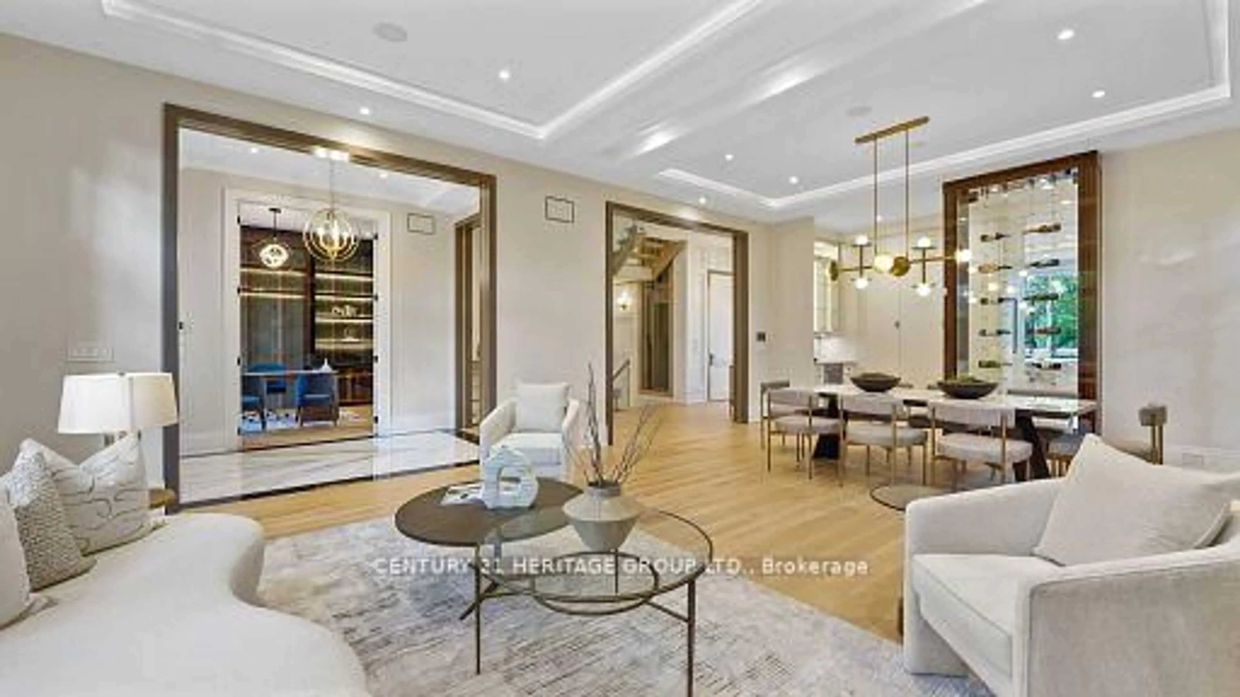3 Idleswift Dr, Vaughan, Ontario L4J 1K6
Contact us about this property
Highlights
Estimated valueThis is the price Wahi expects this property to sell for.
The calculation is powered by our Instant Home Value Estimate, which uses current market and property price trends to estimate your home’s value with a 90% accuracy rate.Not available
Price/Sqft$568/sqft
Monthly cost
Open Calculator
Description
Flawlessly built & artfully designed for grand entertaining and family living! Almost 9,000 sqft of total living space that includes a gorgeous 2 storey about 900 sqft loft above the garage with massive windows and fireplace.This House boasts an open concept layout with high ceilings, 7" white oak engineered hardwood floors throughout, an elevator with glass side wall, a main floor library, a massive chef inspired kitchen with double islands and Butler kitchen a family room that overlooks the pool with the elevated open southern views that glance over your neighbour's backyards and rood tops. This home is sitting nicely elevated and backing onto backyards so you get full privacy. 5 sizeable bedrooms all with their own ensuite and closets. Prestigious upland enclave with no through traffic and park like trees and views with Uplands Golf and Ski club at your doorstep. Just seconds away from Yonge St, HWY 407, HWY7, 3 Golf courses and the future subway extension line! Heated circular driveway, front porch, side entrance and garage! Oversized salt water pool with built-in hot tub spa. Backyard still has tons of green space for kids to run around or a backyard court. Rough-ins ready for an outdoor kitchen cabana. Solid limestone facade with oversized windows, 3 Furnaces, 3 A/Cs, 3 Boilers, 5 skylights, irrigation systems, 6 fireplaces, crown mouldings, tray ceilings, elevator with glass side wall, heated master ensuite and foyer, B/I speaker, Heated Basement, security system and 16 Cameras.
Property Details
Interior
Features
Main Floor
Living
8.3 x 5.5Combined W/Dining / hardwood floor / Fireplace
Loft
7.95 x 7.38Fireplace / hardwood floor / 3 Pc Ensuite
Dining
8.3 x 5.5Combined W/Living / hardwood floor
Library
3.95 x 3.95Window / hardwood floor / O/Looks Frontyard
Exterior
Features
Parking
Garage spaces 3
Garage type Attached
Other parking spaces 9
Total parking spaces 12
Property History
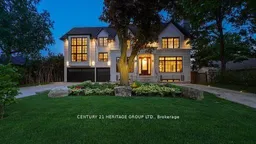 42
42