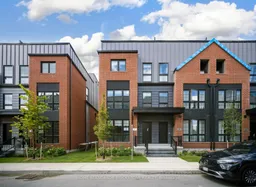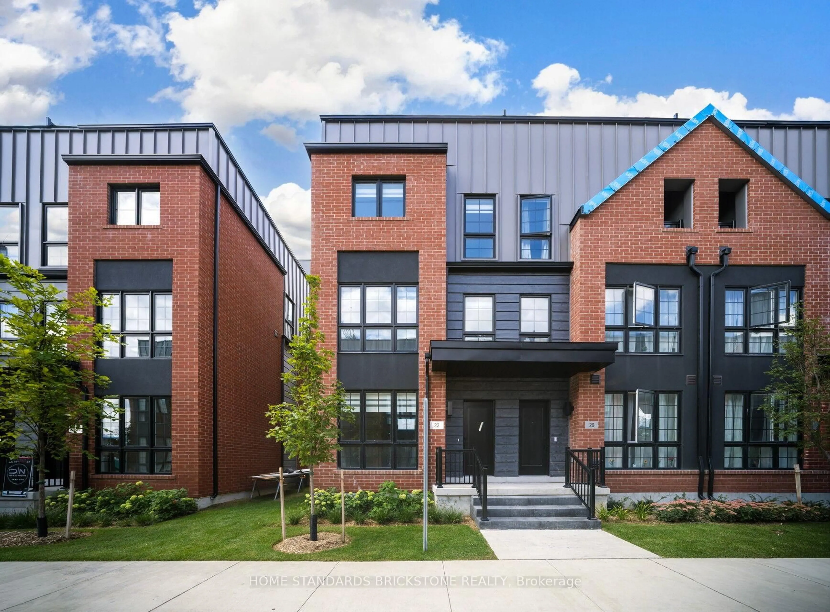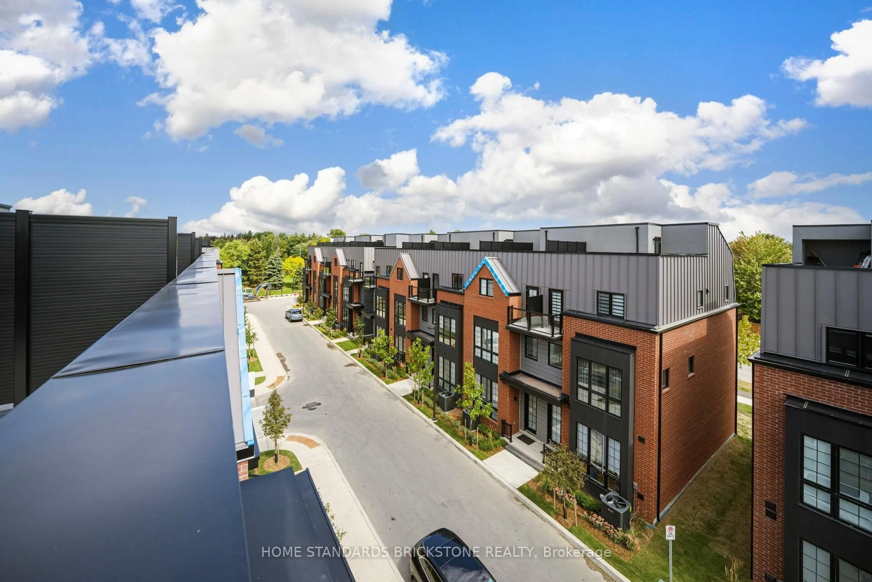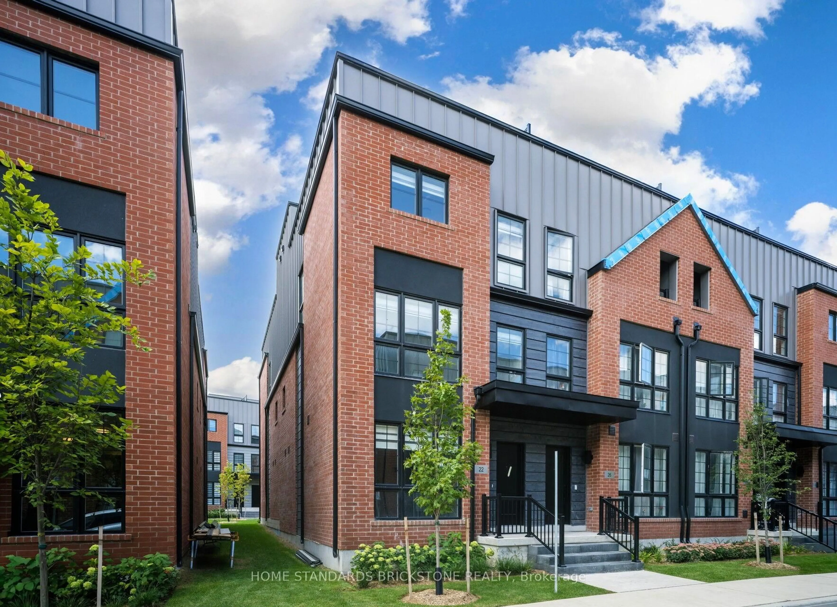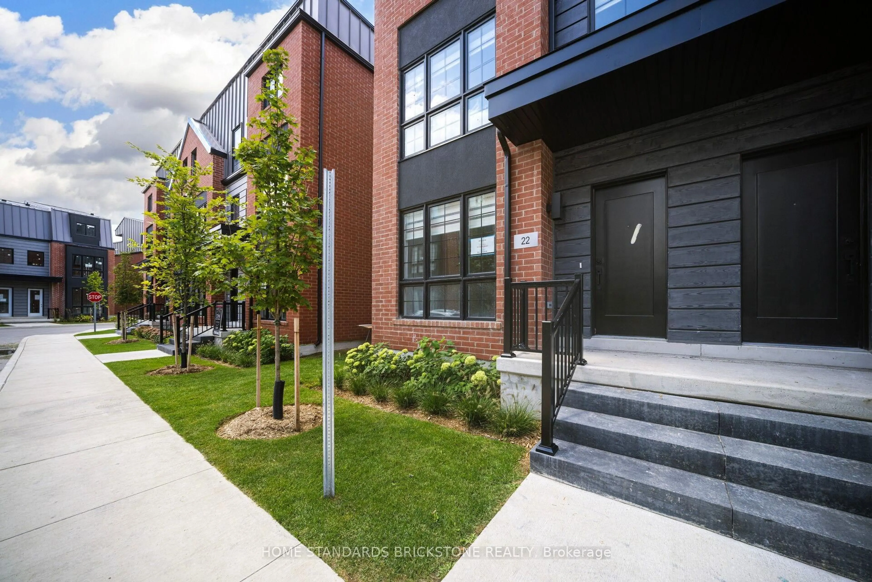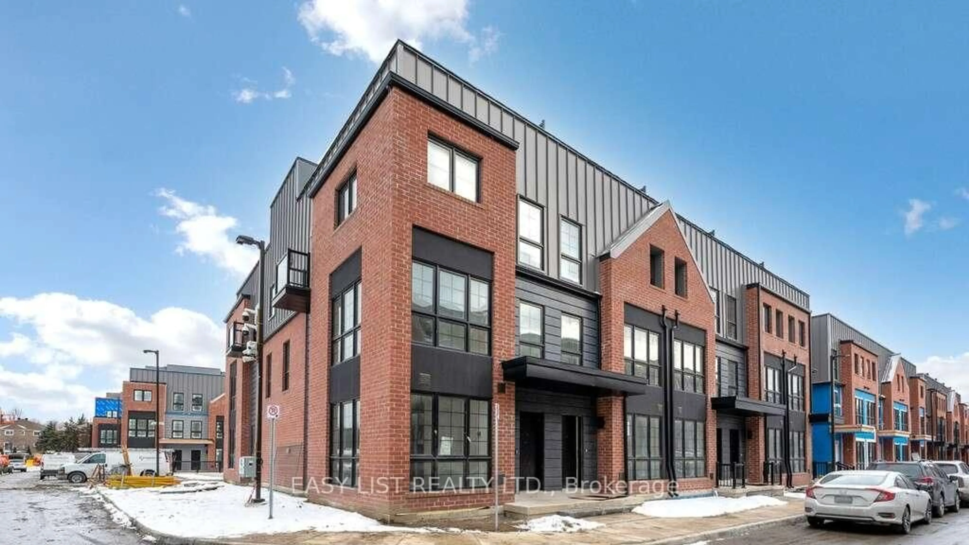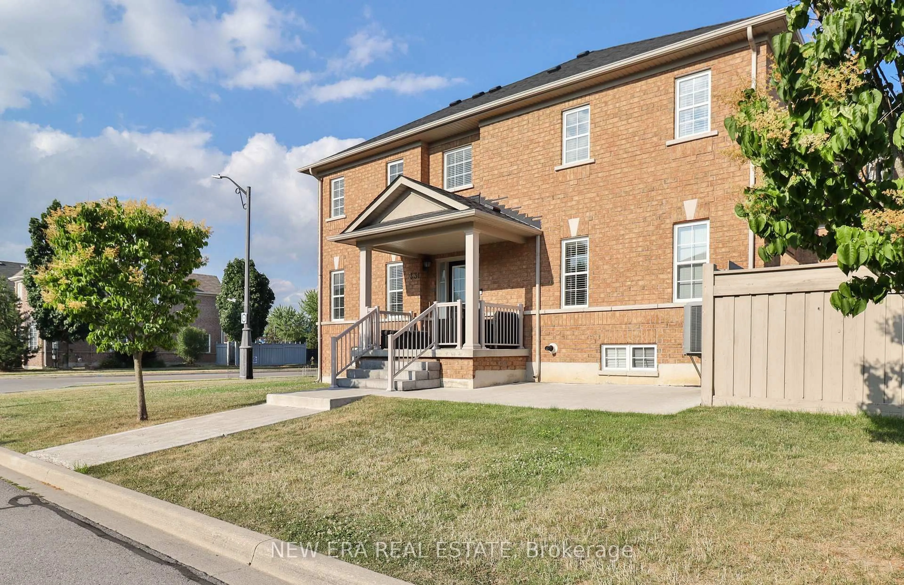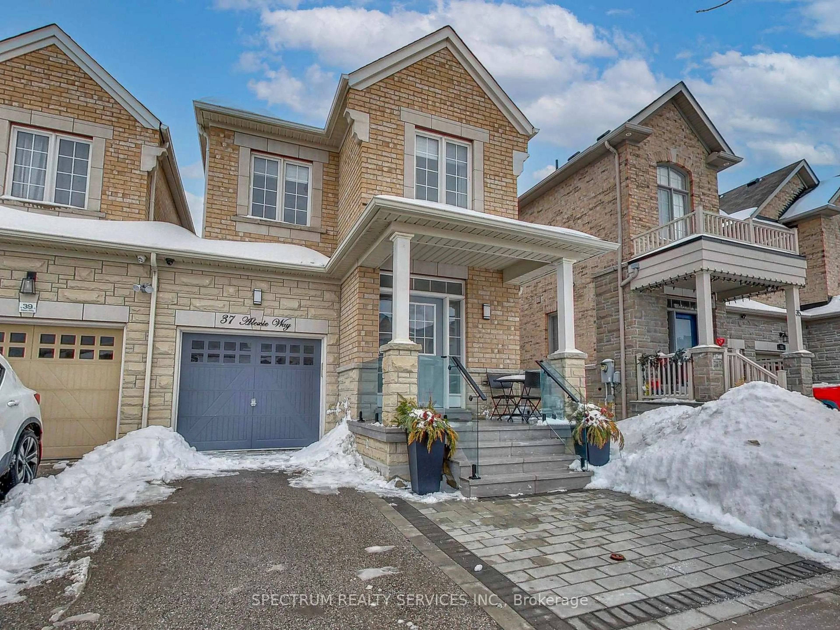22 Chesley St, Vaughan, Ontario L4J 0M1
Contact us about this property
Highlights
Estimated valueThis is the price Wahi expects this property to sell for.
The calculation is powered by our Instant Home Value Estimate, which uses current market and property price trends to estimate your home’s value with a 90% accuracy rate.Not available
Price/Sqft$653/sqft
Monthly cost
Open Calculator
Description
Corner Unit!!! Larger! 2364 Sq. Ft. Interior plus 363 Sq. Ft. Rooftop Terrace. Experience Luxury Living at Rose Park Towns in Thornhill! This stunning 3-Bedroom + 2 Den + 3 Bath townhouse offers a spacious open-concept layout with sunlit interiors, creating an inviting and elegant ambiance. The gourmet chefs kitchen (Bosch Appliances) is designed for style and functionality, featuring a central island, Extended upper Cabinet and quartz countertops. The versatile dens are perfect for home office, study, or playroom. Stainless Steel Bosch Kitchen Appliance Package including Fridge, Range and Dishwasher. Step outside to a spacious 363 sq. ft. Rooftop Terrace, ideal for al fresco dining and relaxation. The home also includes 2-car underground parking (193, 196) with direct access from the finished basement for added convenience.Located just minutes from Promenade Mall, top-tier schools, and a wealth of amenities, this home offers effortless access to Highway 7, 407, GO Train, and TTC, making commuting seamless. Discover the perfect blend of classic charm and modern elegance in the heart of Thornhill! Furniture shown is virtually staged and for illustration purposes only.
Property Details
Interior
Features
Main Floor
Living
0.0 x 0.0Combined W/Dining / Open Concept / Laminate
Dining
0.0 x 0.0Combined W/Living / Open Concept / Laminate
Kitchen
0.0 x 0.0Quartz Counter / Centre Island / Pantry
Exterior
Parking
Garage spaces 2
Garage type Other
Other parking spaces 0
Total parking spaces 2
Property History
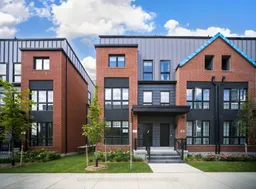 43
43