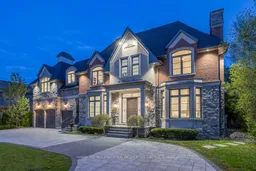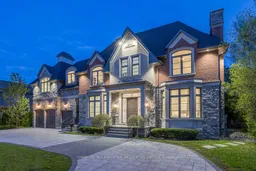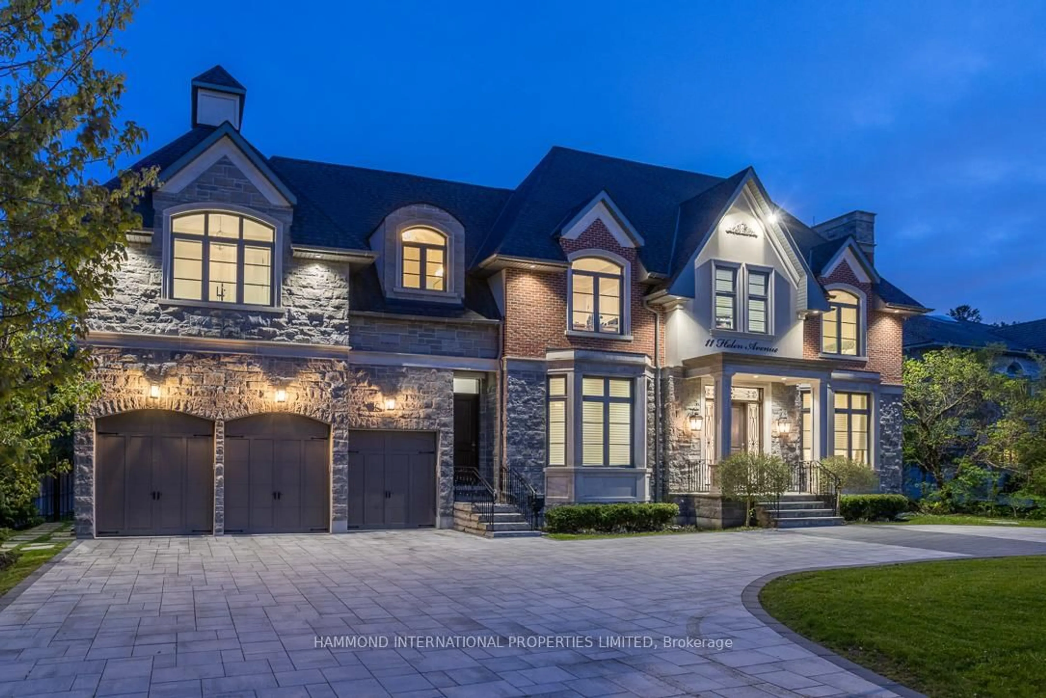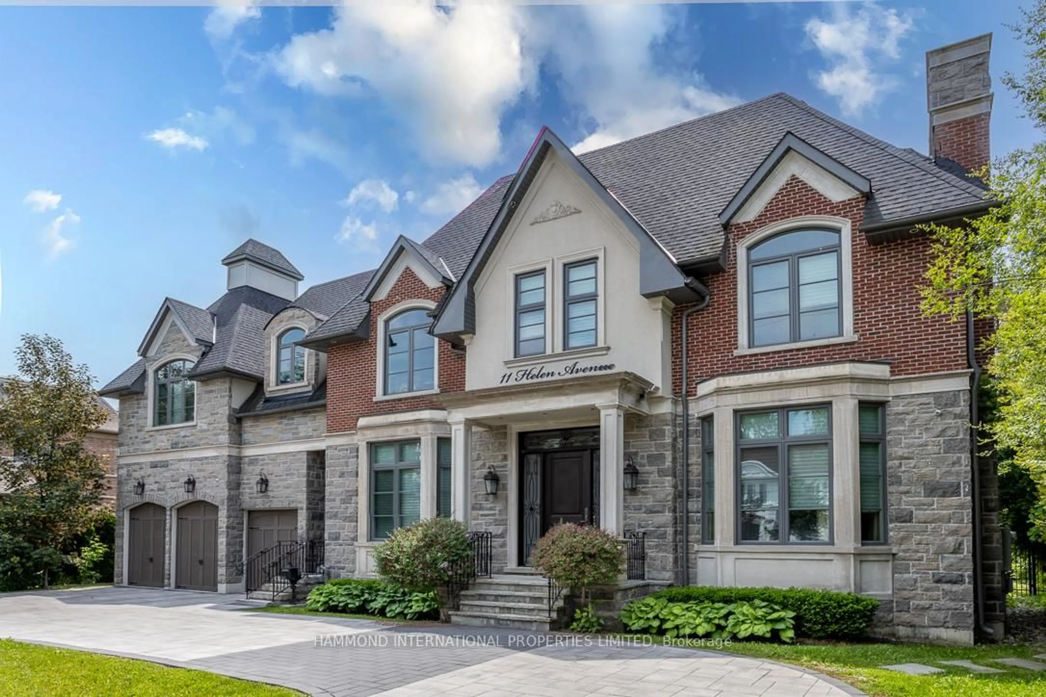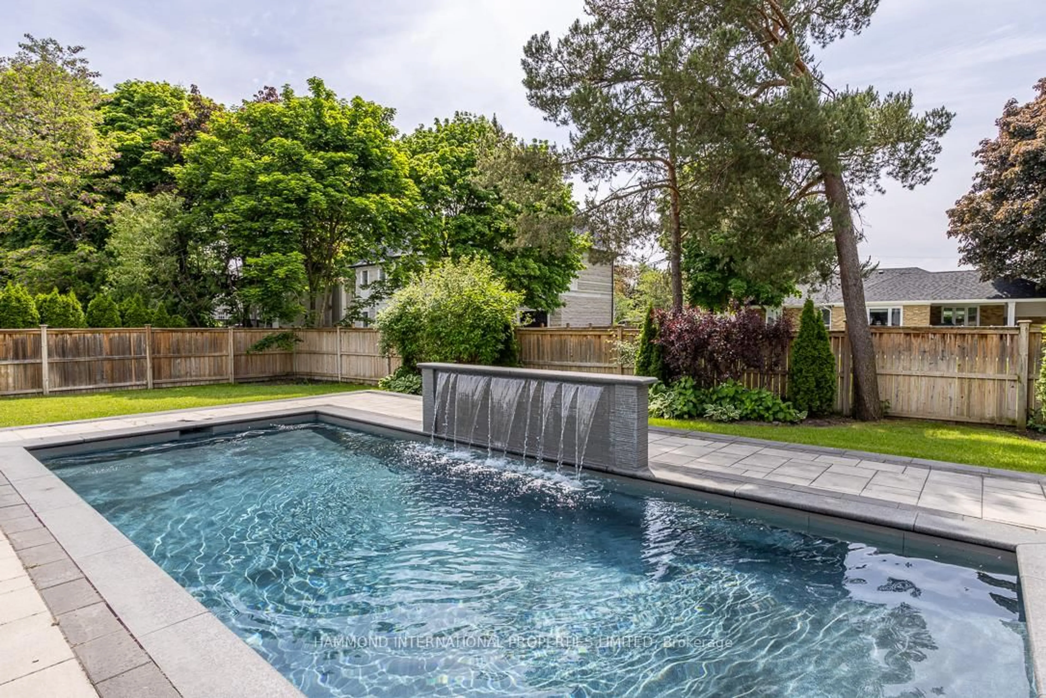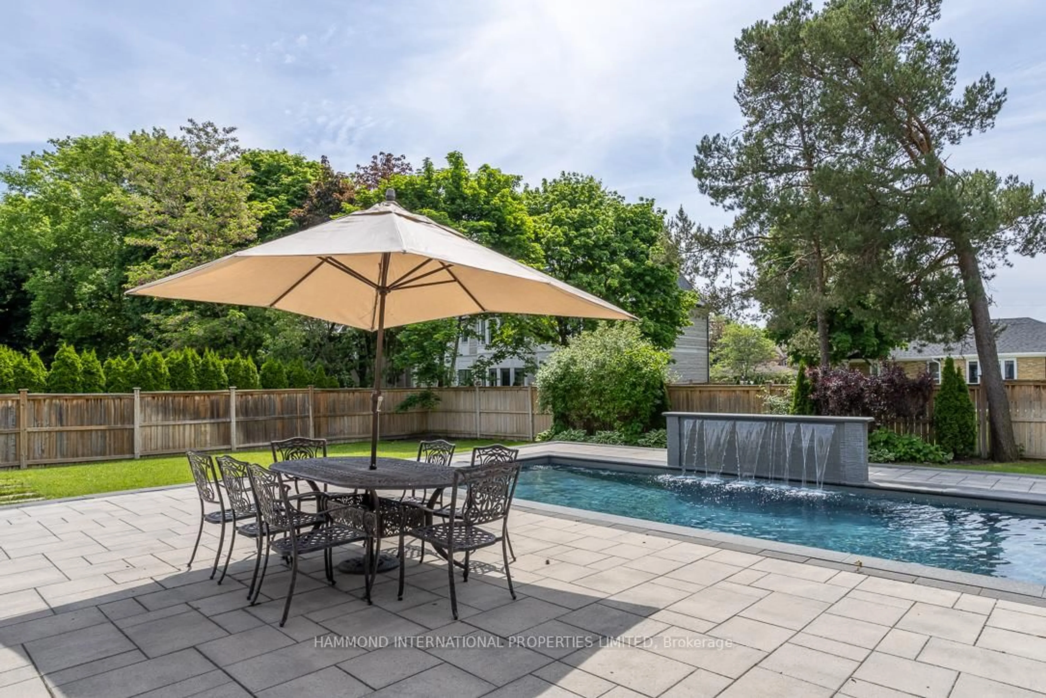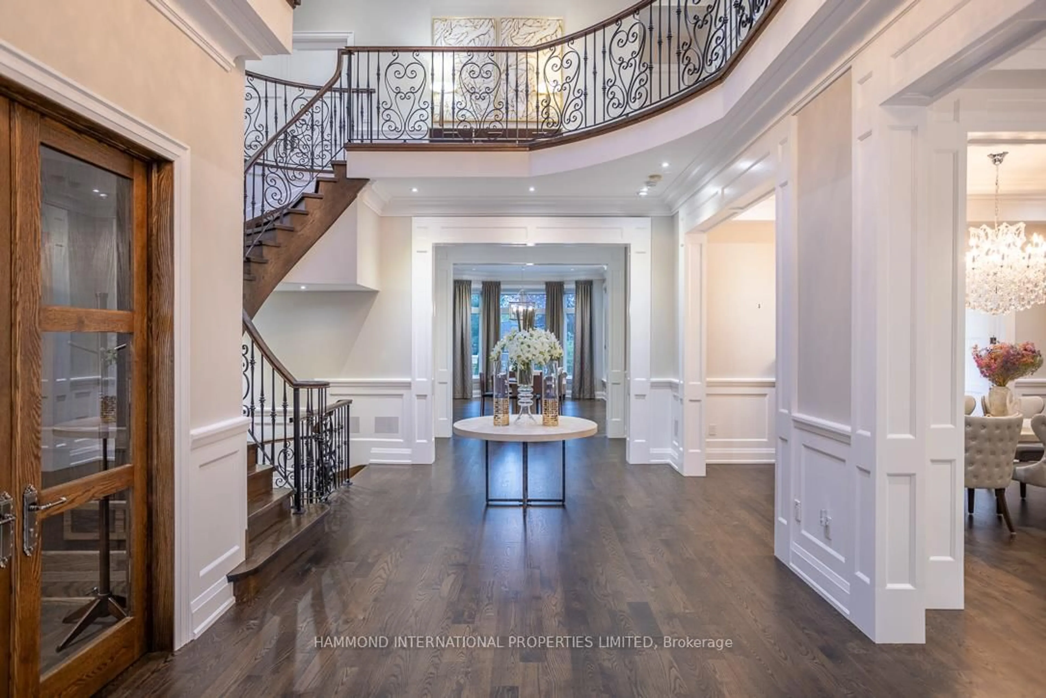11 Helen Ave, Vaughan, Ontario L4J 1J6
Contact us about this property
Highlights
Estimated valueThis is the price Wahi expects this property to sell for.
The calculation is powered by our Instant Home Value Estimate, which uses current market and property price trends to estimate your home’s value with a 90% accuracy rate.Not available
Price/Sqft$700/sqft
Monthly cost
Open Calculator
Description
Situated in one of Thornhills most exclusive neighborhoods, this custom-built 5-bedroom, 8-bath home offers south backing exposure and10k sq ft of unparalleled luxury and timeless design. Crafted with the finest materials and attention to detail, this custom built home is a rare gem, blending modern sophistication with elegant comfort.The open-concept layout with 11 ft ceilings effortlessly connects the gourmet kitchen and expansive family great room, both of which overlook the pool and outdoor entertainment areas, creating an ideal flow for both daily living and entertaining.Each of the 5 bedrooms features generous closets, and en-suites, providing ultimate privacy and comfort. Two of the bedrooms serve as primary suites, each with amenities that elevate the living experience.Designed with convenience and style in mind, the home includes a theatre, wine cellar, elevator, guest/nanny suite, and custom millwork with built-ins throughout. Two laundry rooms and a three-car garage with a circular driveway complete the homes extensive offerings.The outdoor living spaces are equally impressive, with a pool and water feature, BBQ area perfect for hosting gatherings.This extraordinary estate is surrounded by multimillion-dollar homes and is just steps from Yonge Street and the upcoming Subway line, offering proximity to prestigious schools, Uplands Golf and Ski, high-end dining and shopping all within minutes by foot. Impeccable design, luxurious finishes, and prime location, this home represents the pinnacle of refined living. **EXTRAS** South Backing, 2 primary suites, 2 laundry rooms, Elevator, 11" ceiling heights on main and 10" on 2nd. Skylights, 100" frontage, 3 car garage, 6500 sq ft above grade, built in 2017 and is like brand new!
Property Details
Interior
Features
Main Floor
Living
8.07 x 4.88hardwood floor / Combined W/Dining
Dining
8.07 x 4.88hardwood floor / Combined W/Living
Family
6.25 x 4.88hardwood floor / Gas Fireplace / Open Concept
Kitchen
5.49 x 4.88Modern Kitchen / Granite Counter / Marble Floor
Exterior
Features
Parking
Garage spaces 3
Garage type Built-In
Other parking spaces 7
Total parking spaces 10
Property History
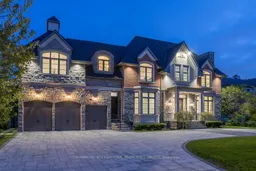 45
45