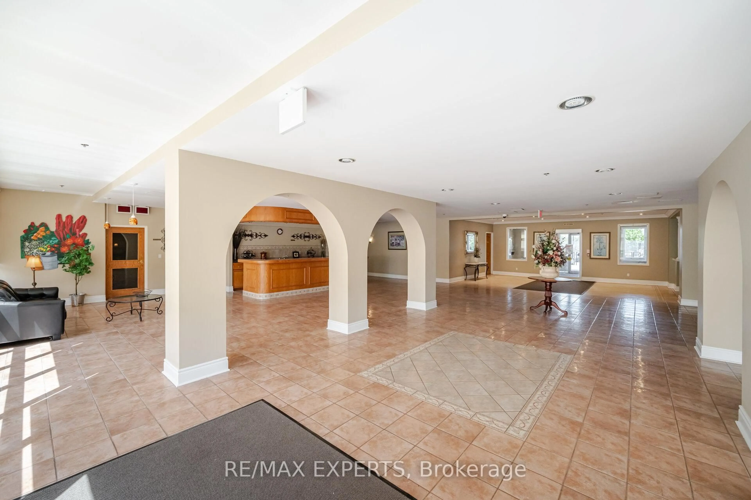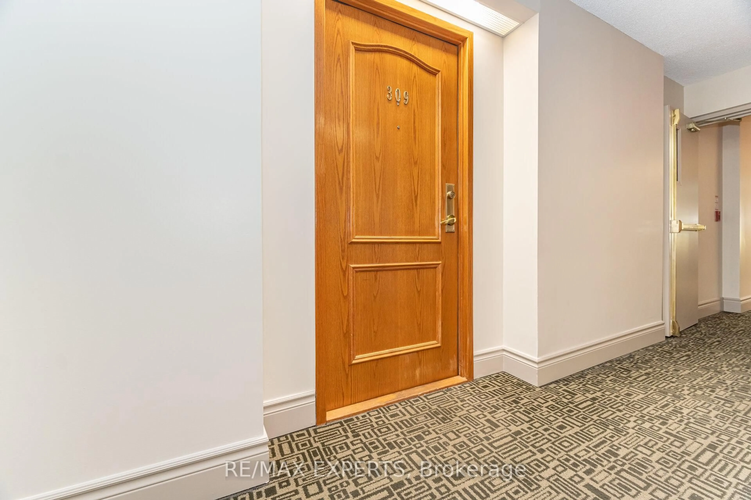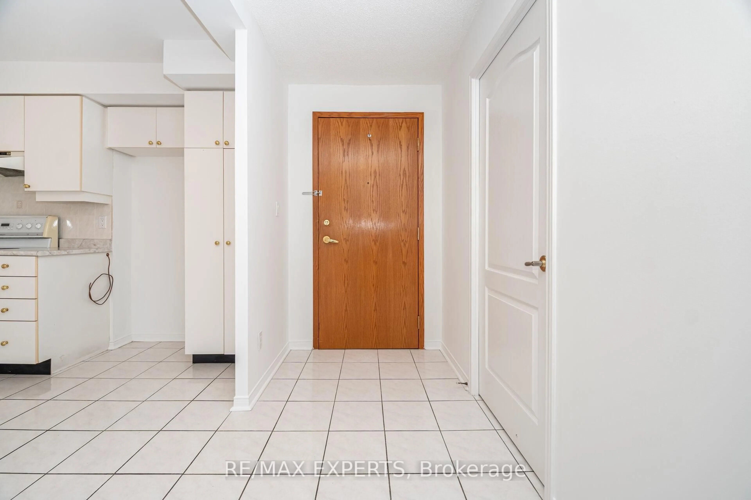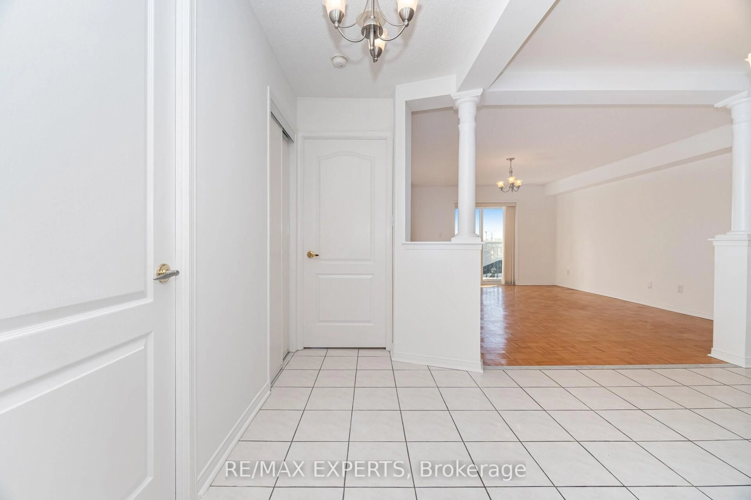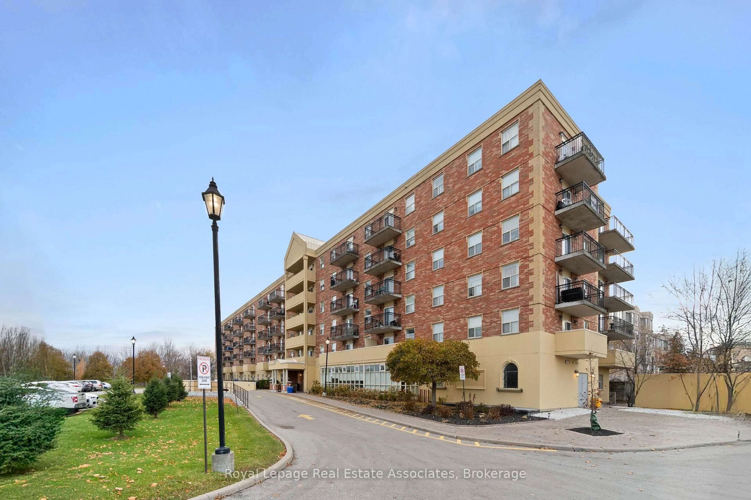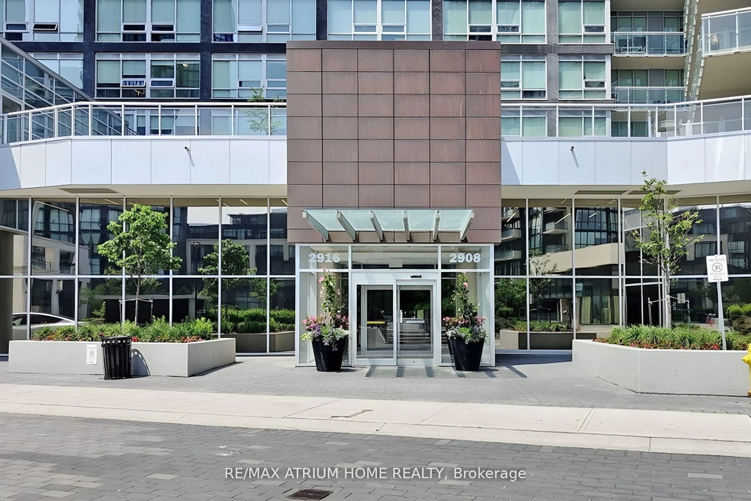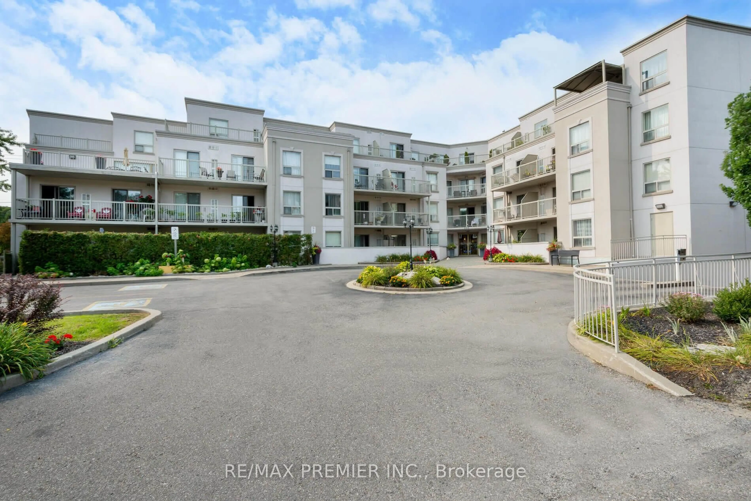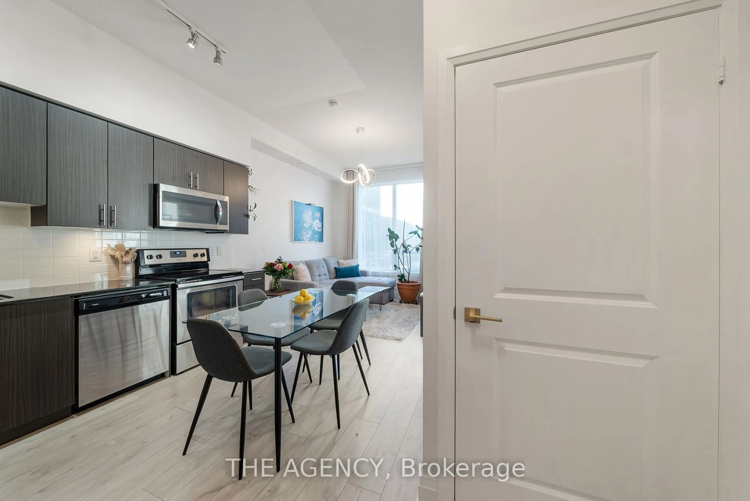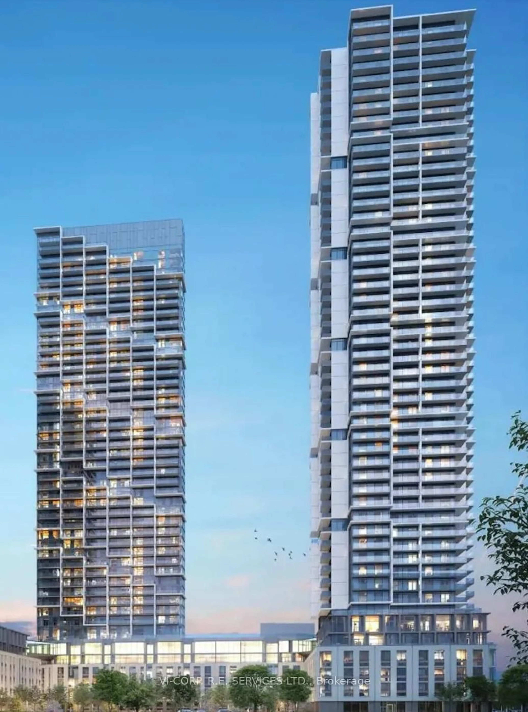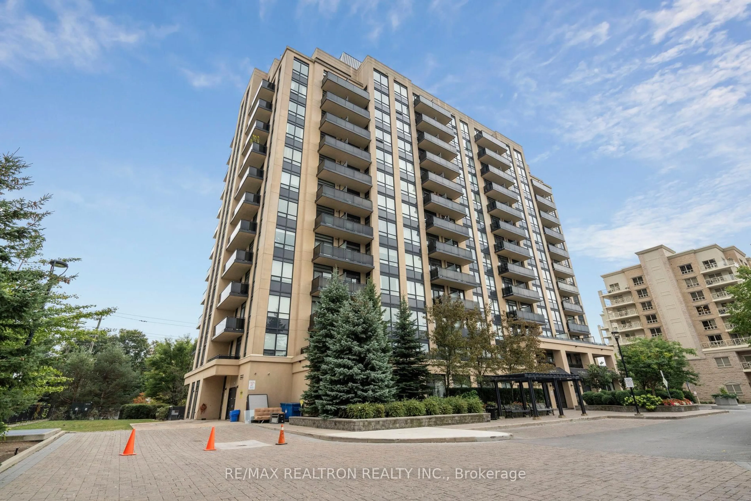7373 Martin Grove Rd #309, Vaughan, Ontario L4L 9K1
Contact us about this property
Highlights
Estimated valueThis is the price Wahi expects this property to sell for.
The calculation is powered by our Instant Home Value Estimate, which uses current market and property price trends to estimate your home’s value with a 90% accuracy rate.Not available
Price/Sqft$735/sqft
Monthly cost
Open Calculator
Description
Villa Giardino- Martin Grove Rd- Woodbridge- Get ready to move in. Peacefully & tranquilly situated in an area of conservation. Either suitable for empty nesters or someone looking for a first purchase. Boutique style building- 1 bedroom, 1 bath, plenty of storage, open concept, freshly painted 682 sq ft unit. The tree lined easterly view from the balcony is a pleasure. Nature surrounds you, take a walk to enjoy all seasons. If you want to live in an excellent location in Woodbridge, this is it. A bus stop within walking distance and a short walk to Steeles Ave to fetch a Toronto bus here's your opportunity. Natural light filled unit, ensuite laundry room, linen closet and easy access to third floor, not far from the elevator. Heat, hydro & water included in maintenance. Well maintained, clean, low rise building. Ample free parking (surface level) available for Villa Giardino residents. Also close proximity to Hwy 407, 427 & 27, shopping, no frills and bus that goes to church once a week. Note maintenance fees are very reasonable.
Property Details
Interior
Features
Flat Floor
Kitchen
3.69 x 3.06Ceramic Floor
Living
4.88 x 4.11Parquet Floor / W/O To Balcony
Primary
3.69 x 3.35Parquet Floor / Double Closet
Foyer
3.2 x 1.4Ceramic Floor
Exterior
Features
Condo Details
Amenities
Party/Meeting Room, Visitor Parking
Inclusions
Property History
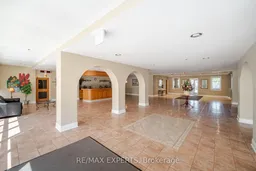 33
33
