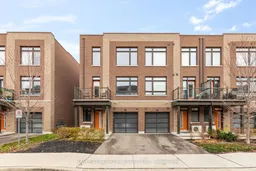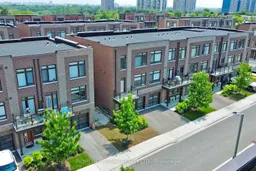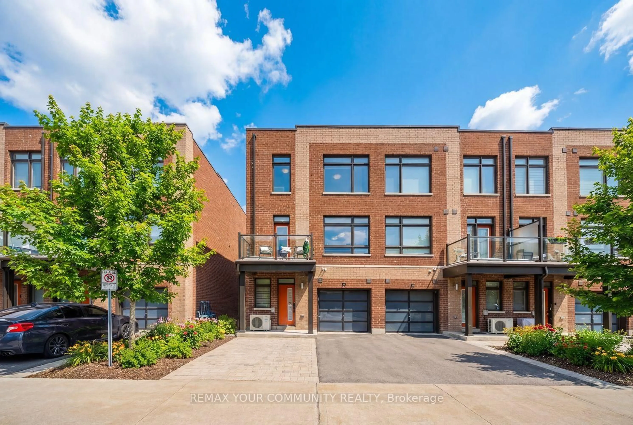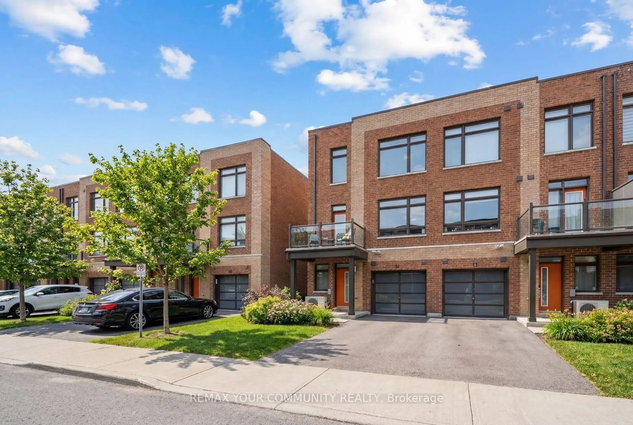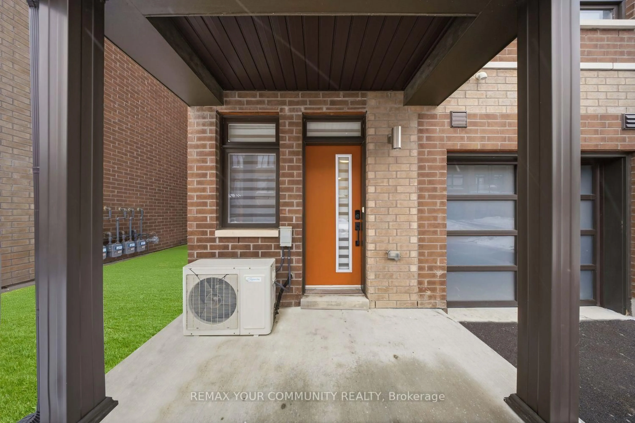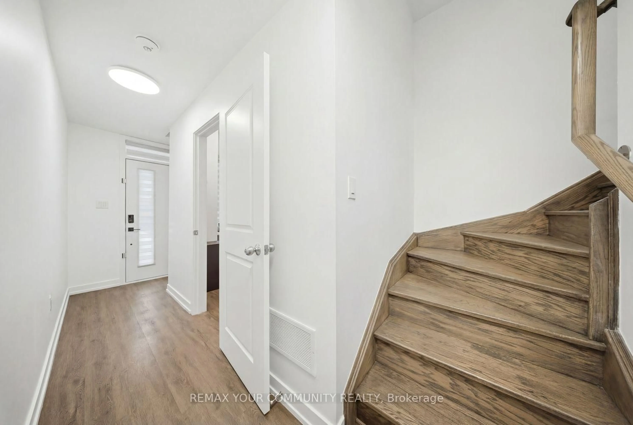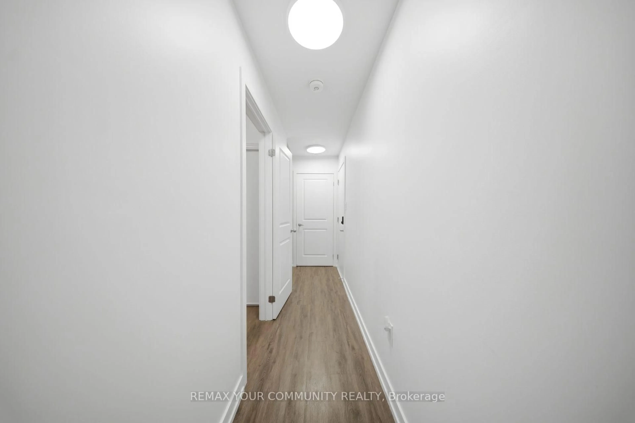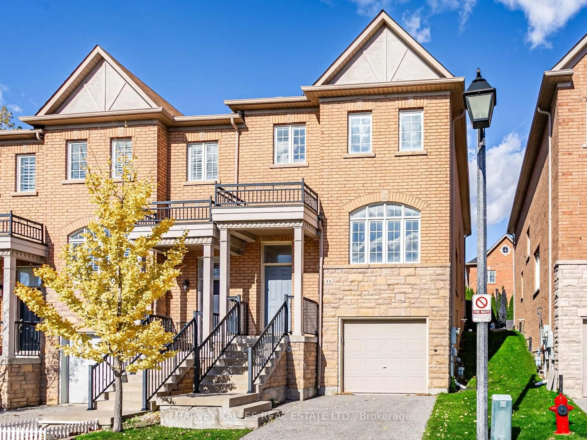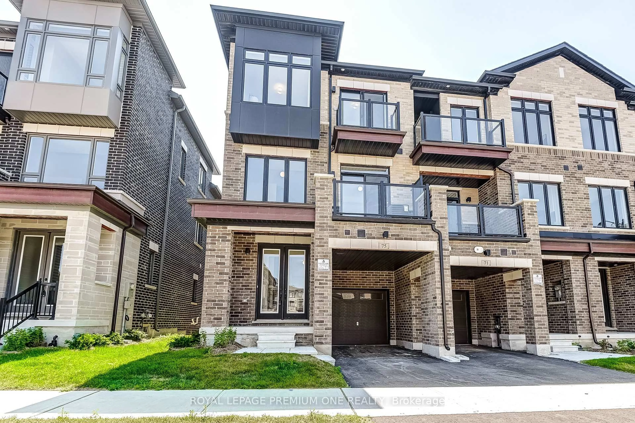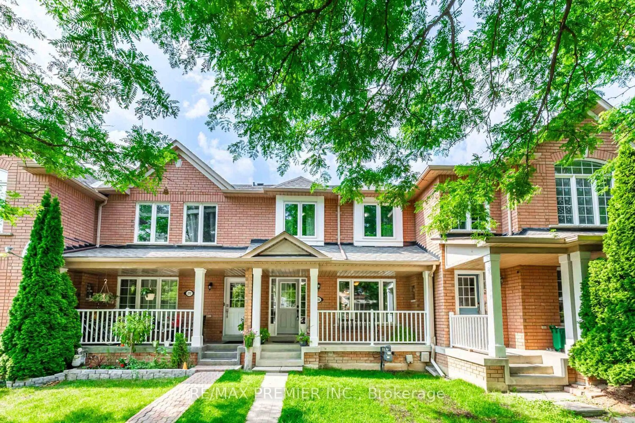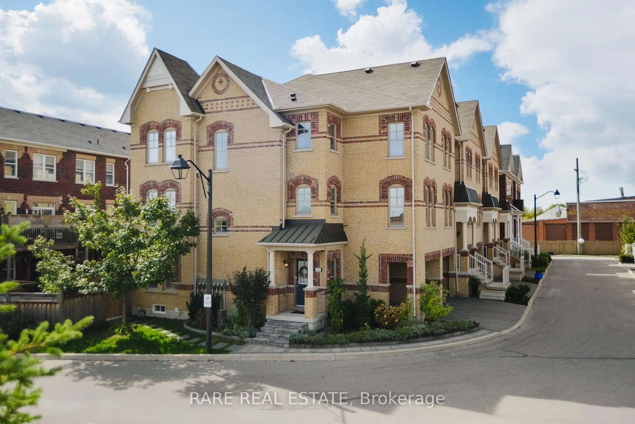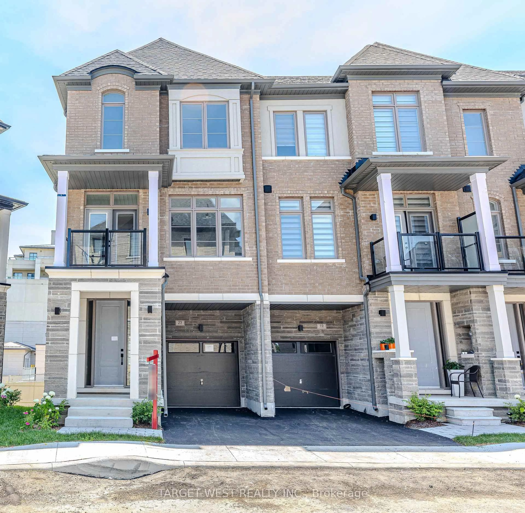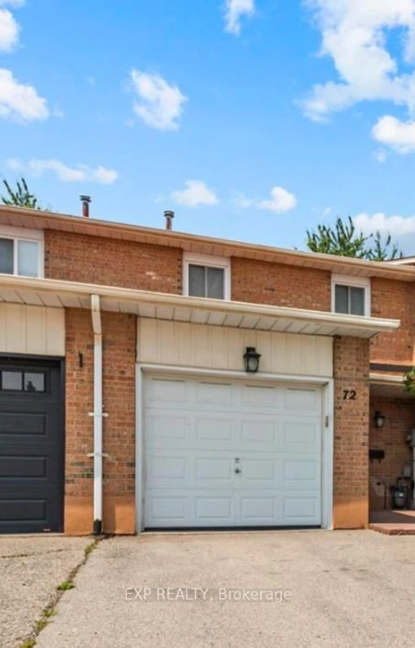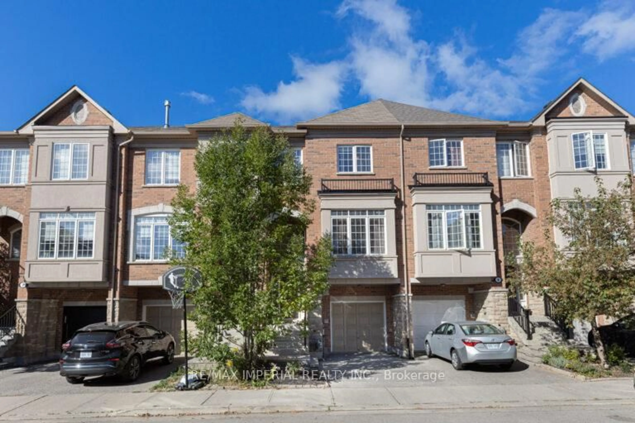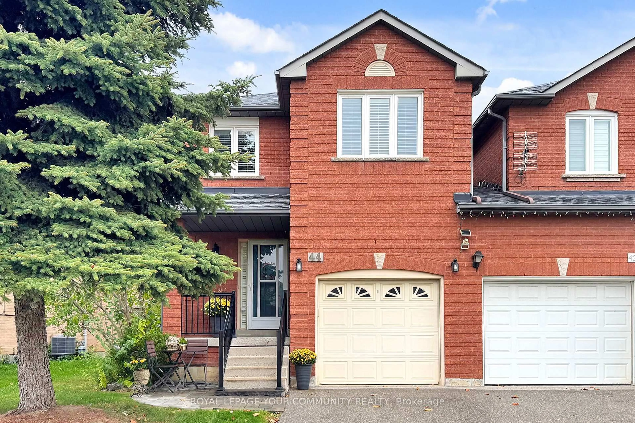21 Hearne St, Vaughan, Ontario L4L 0L9
Contact us about this property
Highlights
Estimated valueThis is the price Wahi expects this property to sell for.
The calculation is powered by our Instant Home Value Estimate, which uses current market and property price trends to estimate your home’s value with a 90% accuracy rate.Not available
Price/Sqft$590/sqft
Monthly cost
Open Calculator
Description
Welcome To The Exclusive Neighborhood Of Vaughan Grove, This 3 Storey End Unit Townhome Spans Over 1,200 Square Feet Of Custom Finishes In One Of The Most Affordable Family Friendly Neighborhoods In All Of York Region. This Beautifully Upgraded Townhome Features 2 Large, Sun Filled Exposed Bedrooms, A Convenient First Floor Den Ideal For A Home Office, And 2 Custom Upgraded Full Bathrooms. Turn Key Ready, This Townhome Offers 9 Foot Ceilings, A Second Floor Balcony Adjacent To The Family Room, A Custom Oak Staircase and Upgraded Light Fixtures Creating A Bright And Functional Layout That Will Make First Time Buyers And Down Sizers Feel Truly At Home. Rare Direct Garage Access And Two Spacious Parking Spots Provide Unmatched Convenience, Perfectly Suited For Small Families Or Working Professionals Constantly On The Go. Enjoy Direct Access To Major Highways 400, 401, And 407, Along With Close Proximity To A Wide Variety Of Shops, Restaurants, Schools, And Parks. This Vaughan Townhome Truly Checks Every Box On A Homeowner's Checklist.
Property Details
Interior
Features
Exterior
Features
Parking
Garage spaces 1
Garage type Built-In
Other parking spaces 1
Total parking spaces 2
Property History
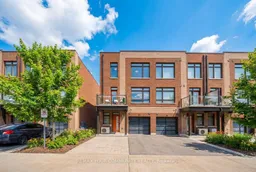 36
36