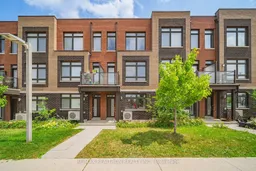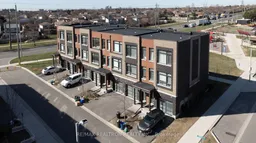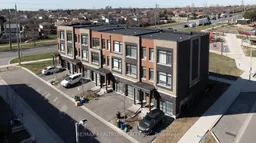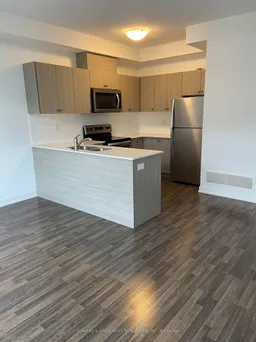Welcome Home! This 6-Years Old Modern, Throughout Freehold-Town House Is Having Three Levels All Above Ground, Back On A Park, And Locates In A Highly Desirable, Family-Oriented Neighborhood. Just 15 Minutes Drive To York U, Pearson Airport And Ttc Station. Easy Access To Public Transit. Mins To Hwy 427, 27, 407. Filled With Natural Light Through Multiple Large Windows And Features 9' Ceilings, This Property Is Full Of Vibe And Energy. Walk Into A Versatile Den Through Direct Garage Access, Making It Perfect For A Home Office, Study, Or Cozy Seating Area With Breathtaking Open View Of The Park. The Main Floor Boasts A Seamless Open-Concept Design, Leading To A Welcoming Living And Dining Space. The Modern Kitchen Has Quartz Countertops And Stainless Steel Appliances, With Modern Light Fixtures Offering Both Style And Functionality. On The Other Side of The Stairs, A Separated Bedroom With Walk-In Closet And Balcony With Unobstructed Parkview Is Perfect For Kids, Family Visiting Or Additional Home Office. Upstairs, Two Spacious Bedrooms On Each Side of Stairs With Extra Large Closet and Ample Storage Combines Functionality And Style, Plus Two Four Pieces Washrooms. Excellent Home For Young Professionals And Young Families! **POTL: $156.00** with Crossbridge Condominium Services.
Inclusions: Stainless Steel Appliances - Fridge - Stove - Dishwasher, Stackable Washer And Dryer, Electrical Light Fixtures







