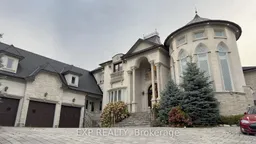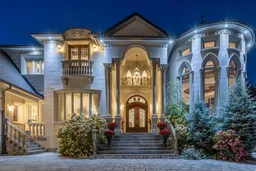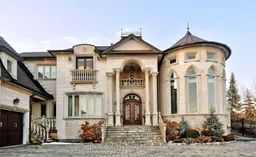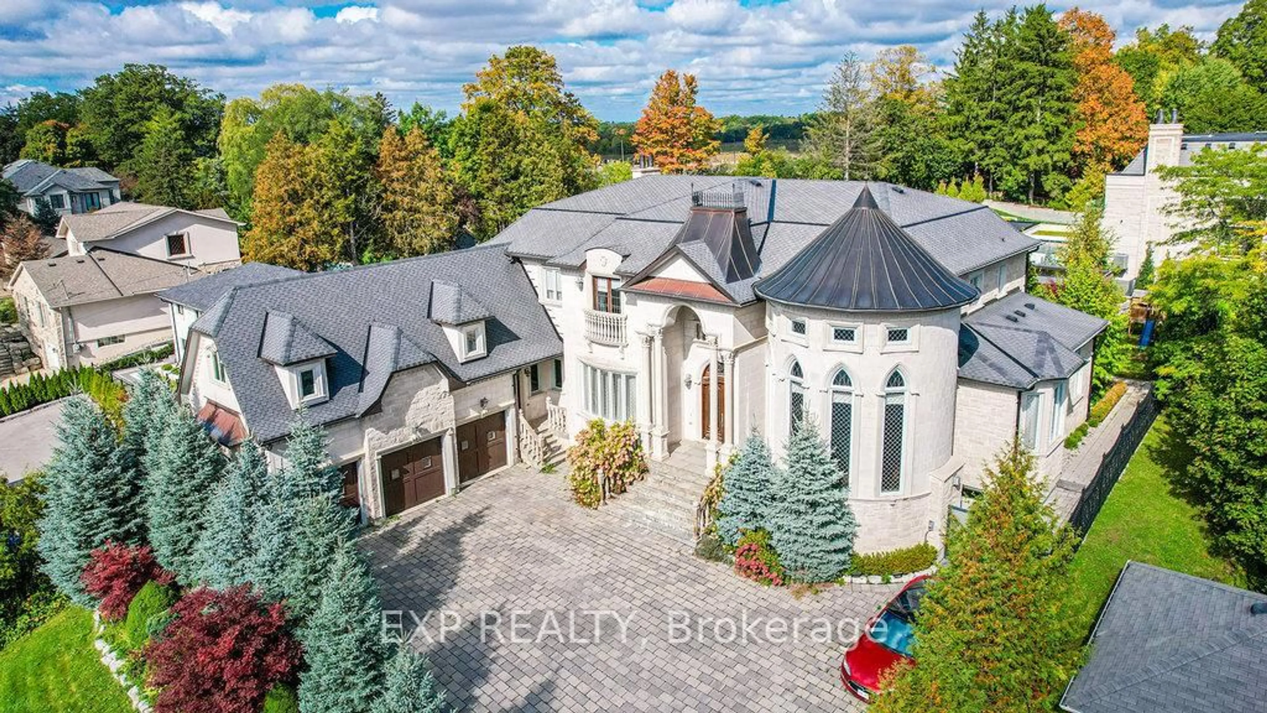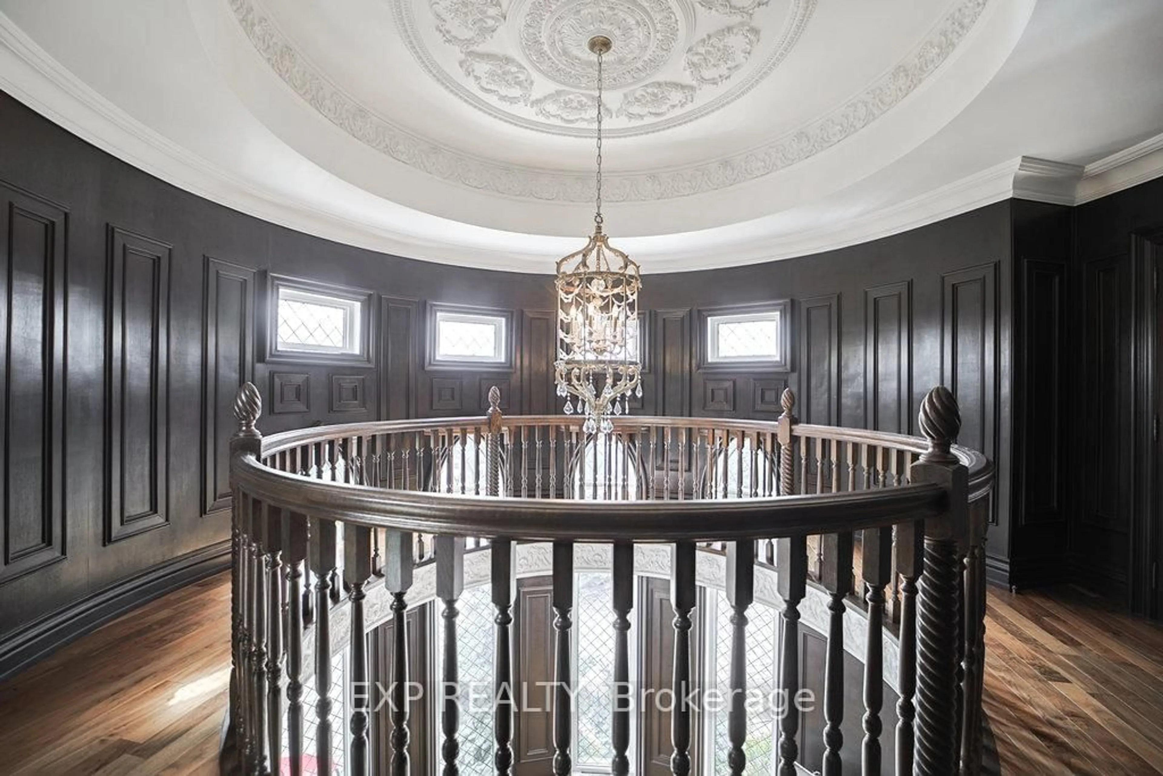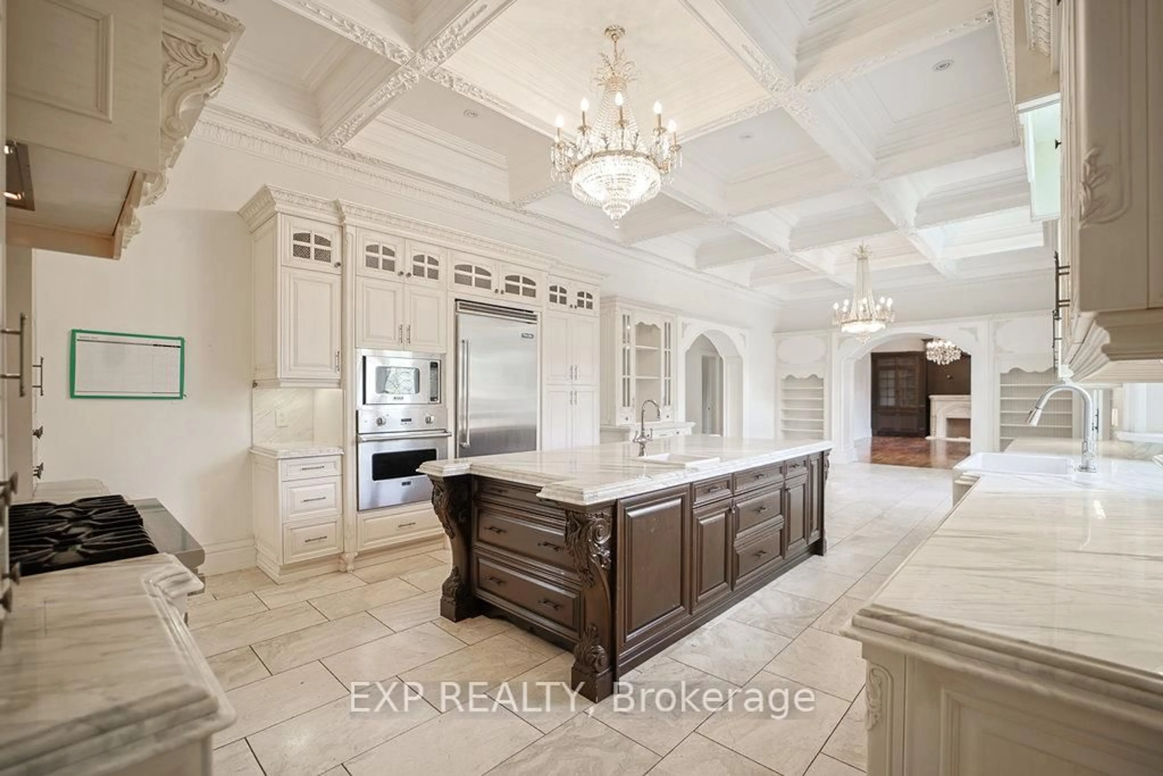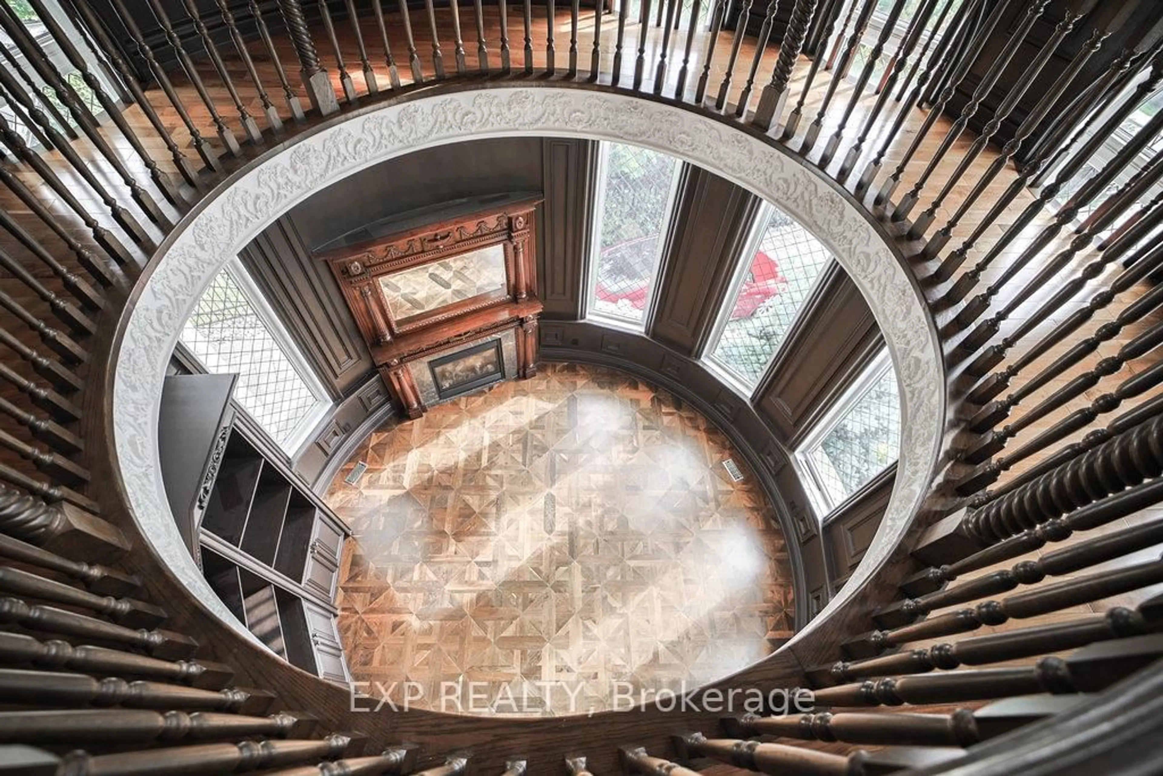68 Davidson Dr, Vaughan, Ontario L4L 1M3
Contact us about this property
Highlights
Estimated valueThis is the price Wahi expects this property to sell for.
The calculation is powered by our Instant Home Value Estimate, which uses current market and property price trends to estimate your home’s value with a 90% accuracy rate.Not available
Price/Sqft$486/sqft
Monthly cost
Open Calculator
Description
Extraordinary custom-built estate perched atop a private hill, accessed by a gated motor court and showcasing a commanding architectural presence. A grand two-storey foyer with sweeping staircase sets the tone for refined living. Chef's gourmet kitchen with professional-grade finishes and panoramic views overlooks a private outdoor oasis. Signature features include a triple garage, a dramatic two-storey paneled library and a luxurious primary retreat with grand entry and spa-inspired ensuite. Entertainer's lower level offers a games room, catering kitchen, wine cellar, bathroom, and space for a gym. Resort-style grounds feature landscaped gardens, cascading waterfall, and pool-ideal for alfresco entertaining. Ideally located near top private schools, country clubs, fine dining, and boutique shopping.
Property Details
Interior
Features
Main Floor
Laundry
1.0 x 1.0Dining
7.29 x 4.8Formal Rm / hardwood floor / Crown Moulding
Family
7.2 x 4.87Fireplace / Coffered Ceiling / O/Looks Garden
Kitchen
6.4 x 4.87Marble Floor / Coffered Ceiling / Bay Window
Exterior
Features
Parking
Garage spaces 3
Garage type Attached
Other parking spaces 8
Total parking spaces 11
Property History
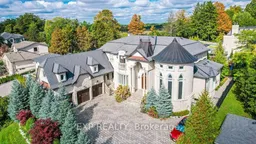 50
50