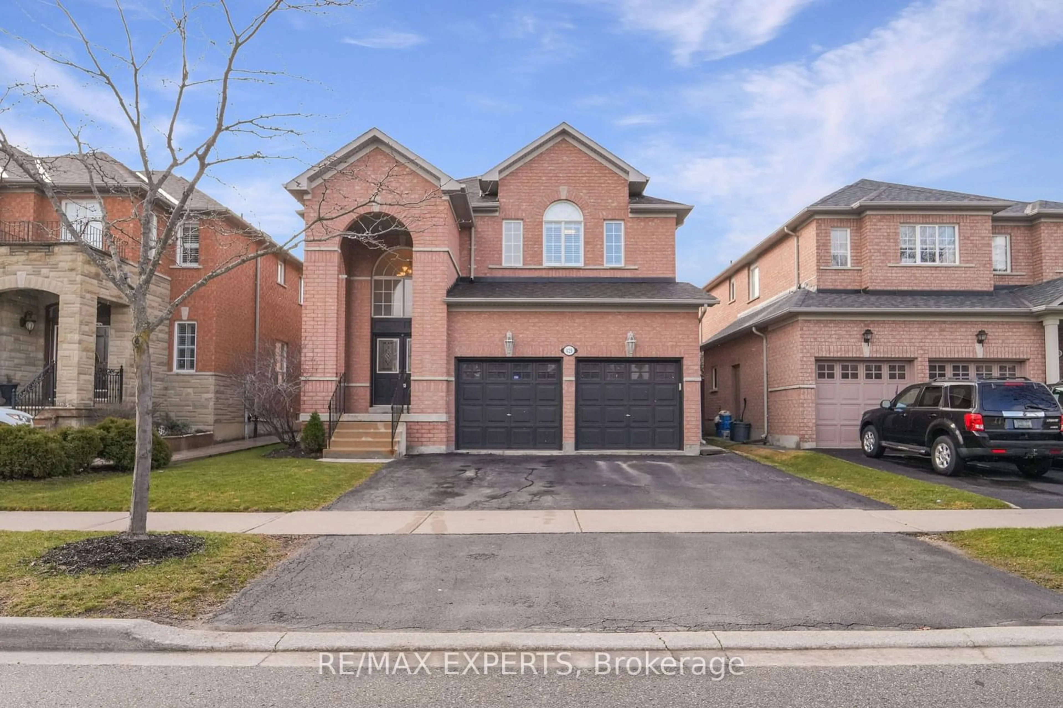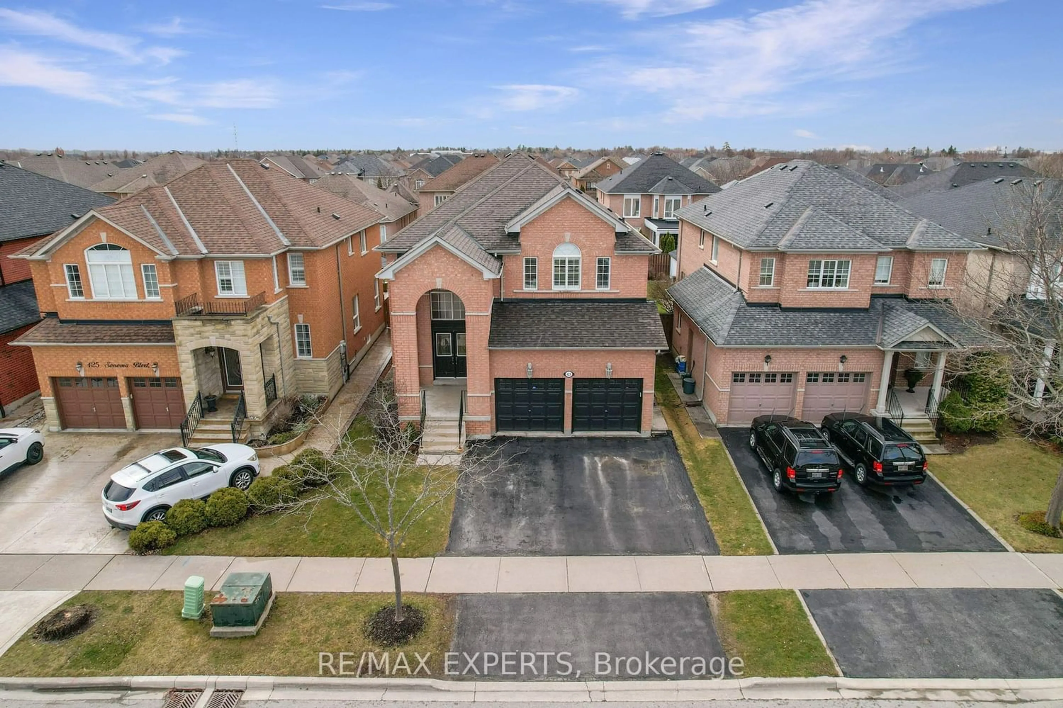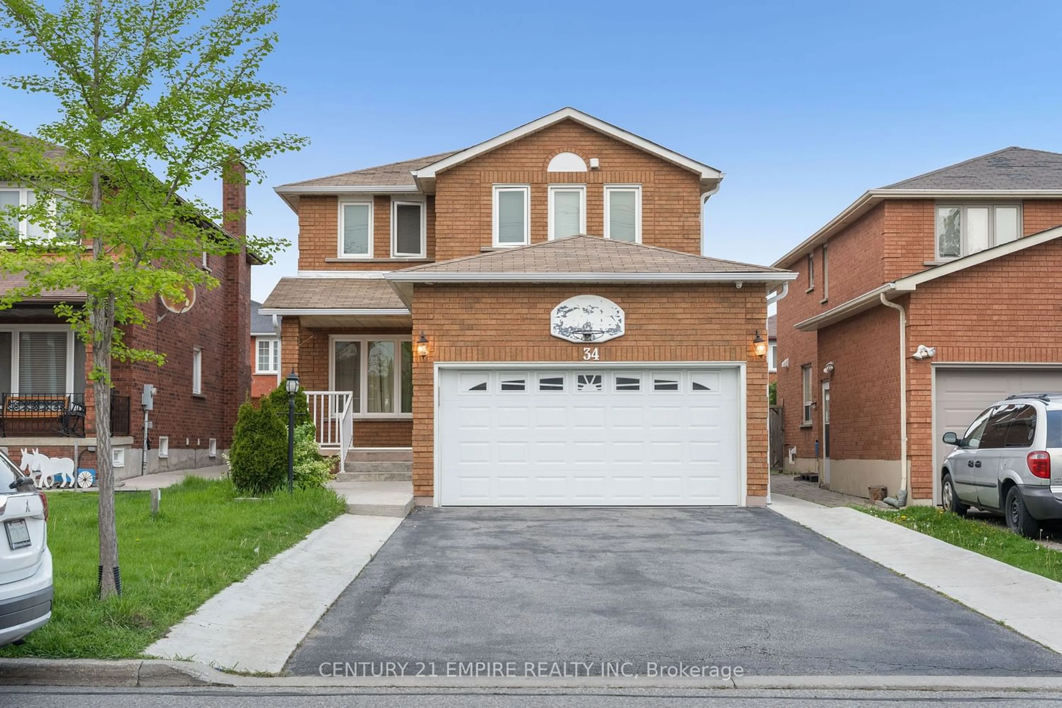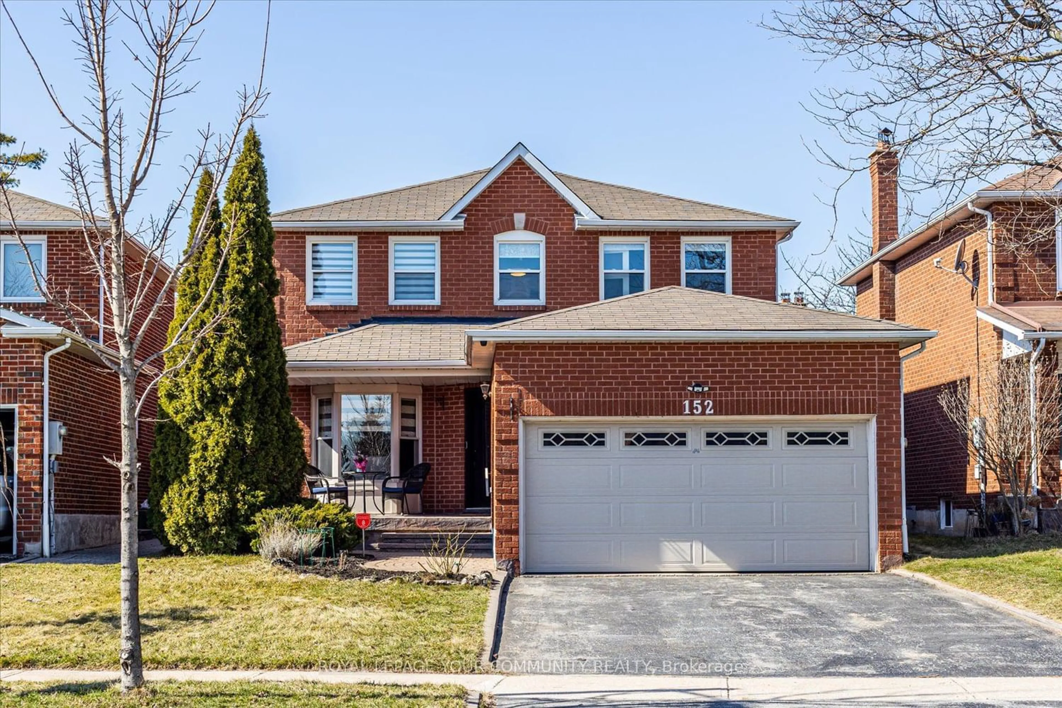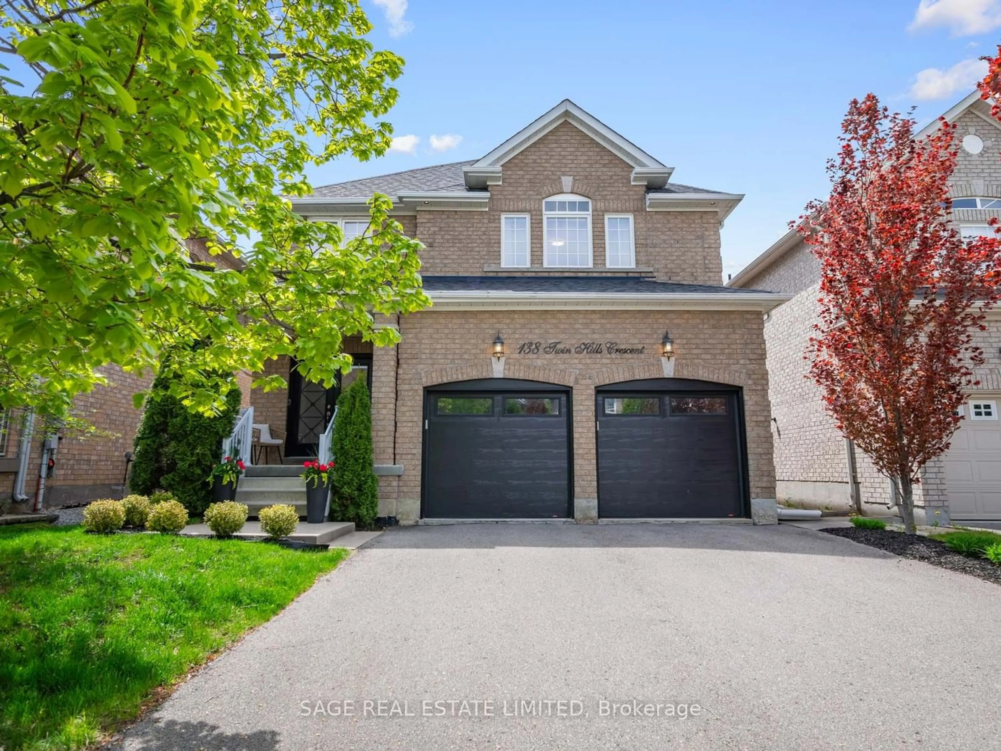429 Sonoma Blvd, Vaughan, Ontario L4H 2S3
Contact us about this property
Highlights
Estimated ValueThis is the price Wahi expects this property to sell for.
The calculation is powered by our Instant Home Value Estimate, which uses current market and property price trends to estimate your home’s value with a 90% accuracy rate.$1,580,000*
Price/Sqft$623/sqft
Days On Market40 days
Est. Mortgage$7,300/mth
Tax Amount (2023)$6,103/yr
Description
Welcome to your dream home in the prestigiousSonoma Heights neighborhood of Vaughan. This stunning 4-bedroom residenceboasts functionality at every turn. As you step inside, you'll be greeted by agrand entrance way that sets the tone for the elegance found throughout thehome. The open-concept floorplan seamlessly connects the main living areas,providing an ideal space for entertaining or family gatherings. The heart ofthe home is the recently renovated kitchen, featuring brand new cabinetry,sleek countertops, and stainless steel appliances. With its modern design andample storage space, this kitchen is sure to inspire. Crown moulding accentsthe high 9' ceilings and adds a touch of sophistication to the living spaces,while large windows flood the rooms with natural light, creating an invitingand airy atmosphere. Upstairs, you'll find four generously sized bedrooms, eachoffering plenty of space and comfort for rest and relaxation. The master suiteis a true retreat, complete with an ensuite bathroom and ample closet space.But it doesn't end there - downstairs, a walk-up basement apartment awaits,featuring a second kitchen and an additional bedroom, perfect for guests or asan income-generating rental unit. Convenience is key with main floor laundry andwith the open flow from the kitchen to the living room, you'll never miss amoment with family and friends while preparing meals or relaxing by thefireplace. Outside, the property offers a landscaped yard, providing theperfect backdrop for outdoor entertaining or enjoying quiet evenings at home.Don't miss your chance to own this exquisite home in one of Vaughan's mostsought-after neighborhoods. Schedule your showing today and experience luxuryliving at its finest!
Property Details
Interior
Features
Main Floor
Breakfast
3.27 x 5.53Dining
3.22 x 6.05Laundry
3.09 x 2.99Living
3.64 x 5.48Exterior
Features
Parking
Garage spaces 2
Garage type Attached
Other parking spaces 3
Total parking spaces 5
Property History
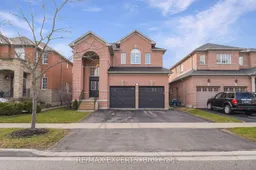 39
39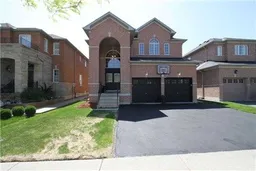 19
19Get an average of $10K cashback when you buy your home with Wahi MyBuy

Our top-notch virtual service means you get cash back into your pocket after close.
- Remote REALTOR®, support through the process
- A Tour Assistant will show you properties
- Our pricing desk recommends an offer price to win the bid without overpaying
