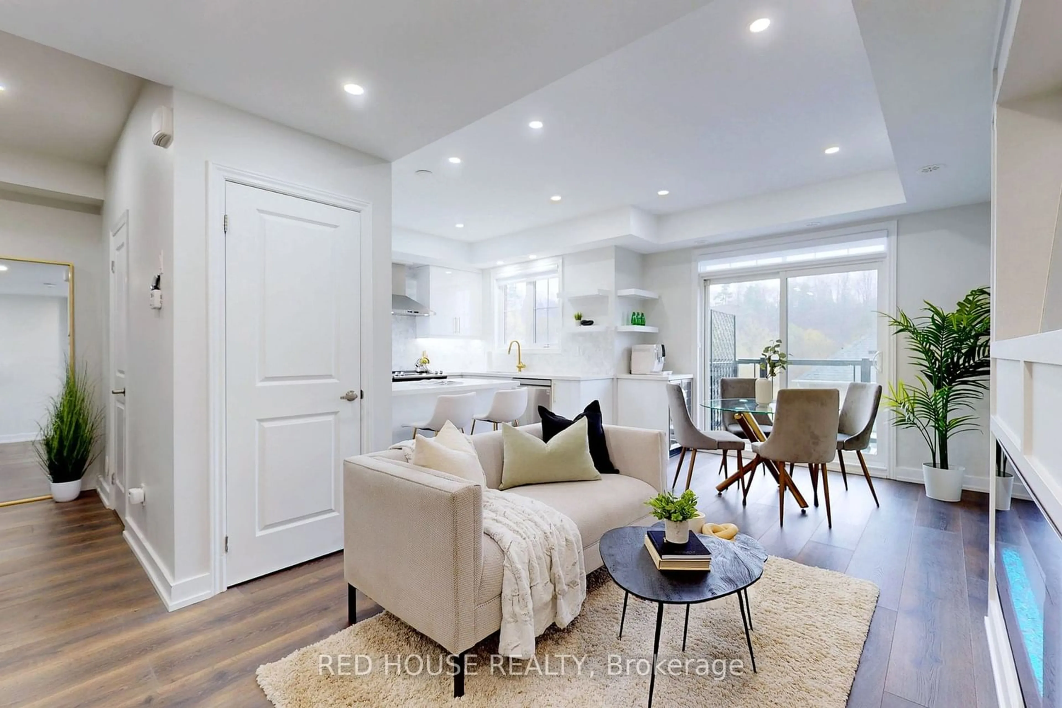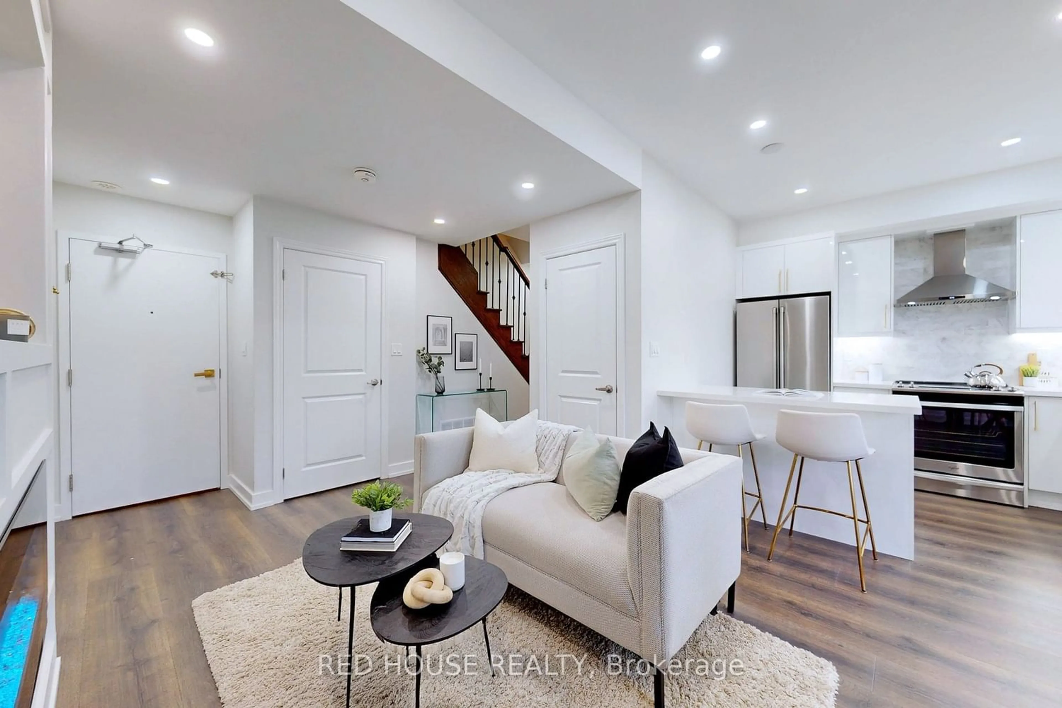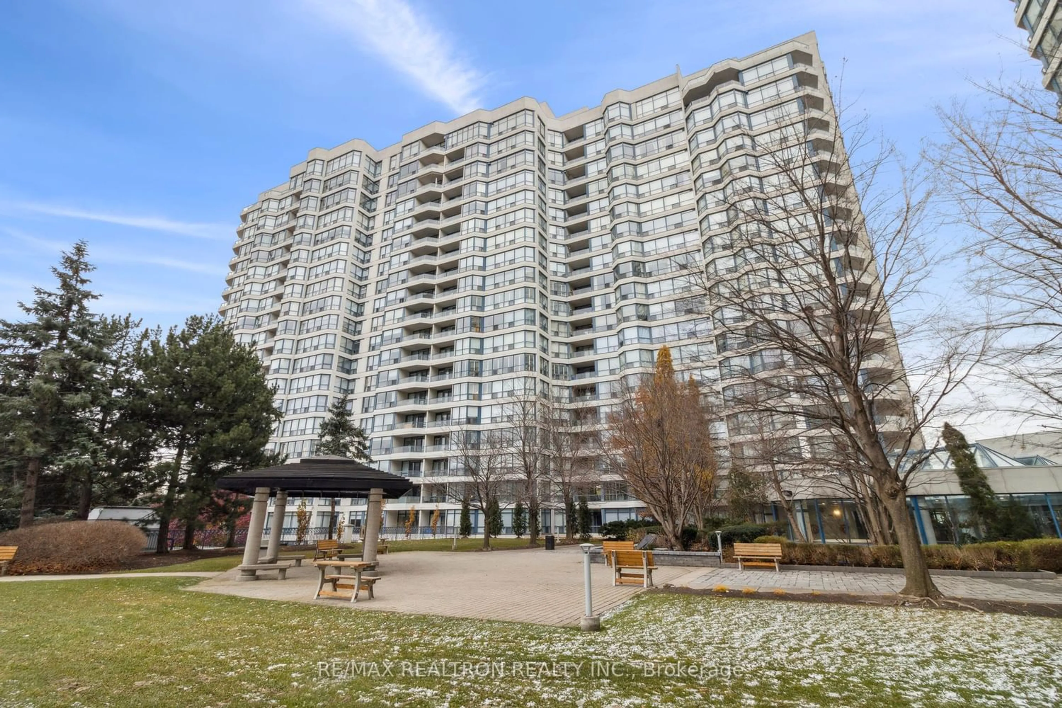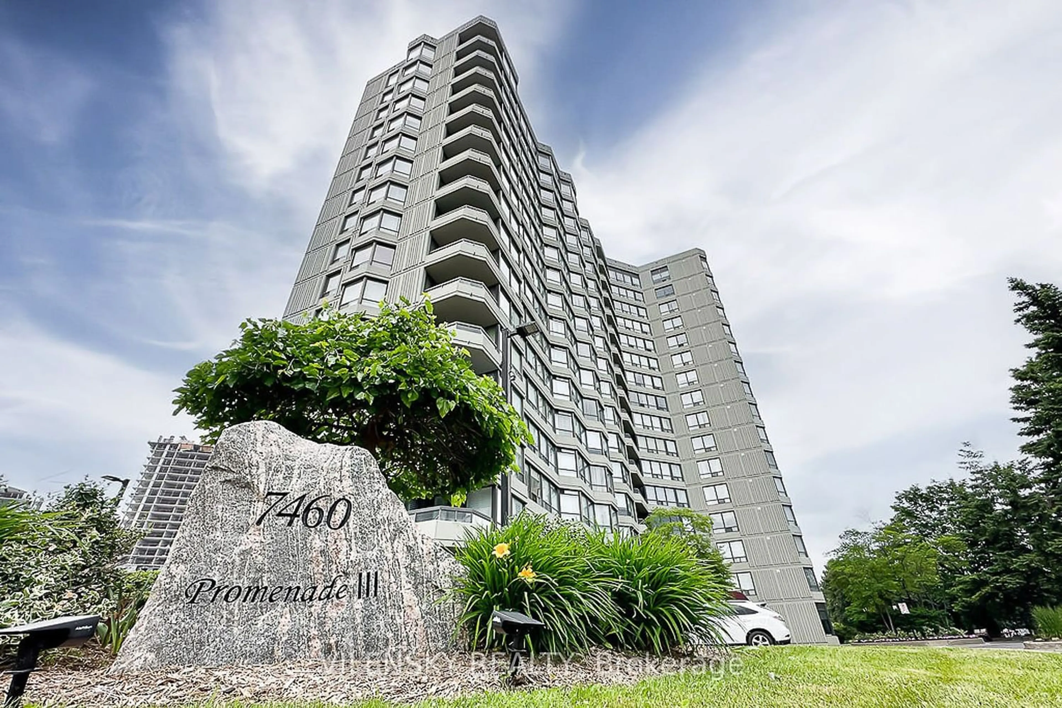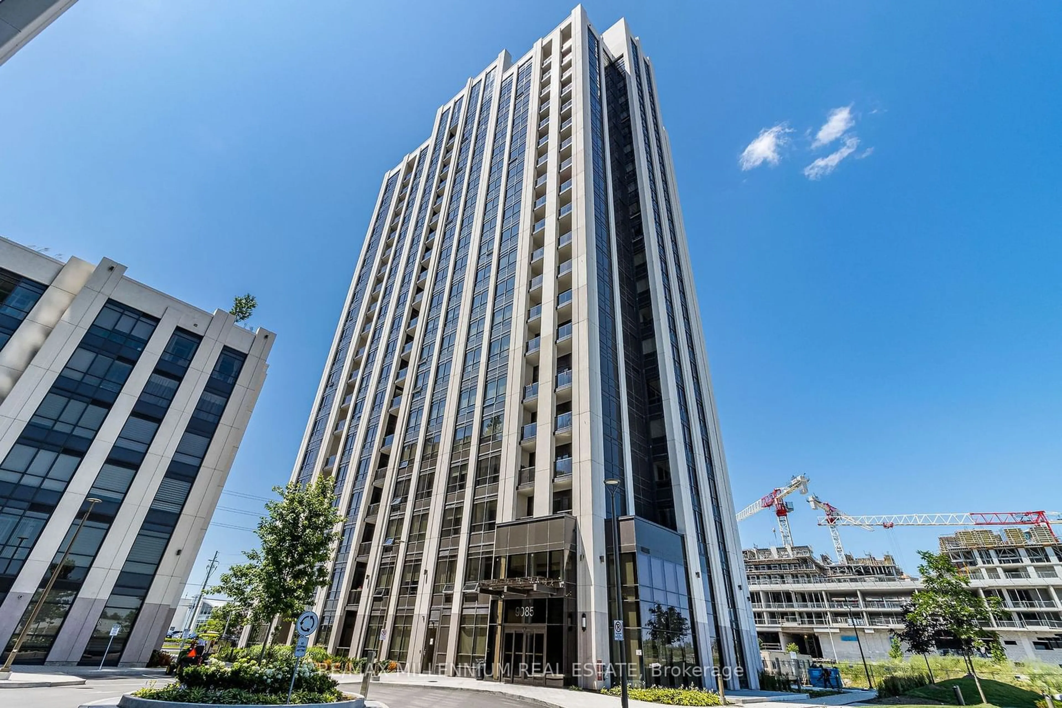196 Pine Grove Rd #11, Vaughan, Ontario L4L 0H8
Contact us about this property
Highlights
Estimated ValueThis is the price Wahi expects this property to sell for.
The calculation is powered by our Instant Home Value Estimate, which uses current market and property price trends to estimate your home’s value with a 90% accuracy rate.$727,000*
Price/Sqft$725/sqft
Days On Market10 days
Est. Mortgage$3,396/mth
Maintenance fees$414/mth
Tax Amount (2024)$3,232/yr
Description
This is your opportunity to own this turn-key 2 bedroom, 3 bathroom, 2-storey stacked townhome in the desirable neighbourhood of Islington Woods in the heart of Woodbridge. Located on a quiet street surrounded by nature. This townhome is renovated top to bottom with $$thousands$$ spent on top of the line finishes in each room. Open concept design perfect for a first time home buyer, couples or small families. Kitchen upgraded with breakfast bar, coffee nook, mini fridge, & full size stainless steel appliances. Pot-lights and laminate flooring throughout. Carpet and pet free home! Enjoy a cup of coffee on your balcony with beautiful view overlooking Conservation Lands, just steps to the Humber river and ravine. Closet organizers in all bedrooms with tastefully designed laundry closet which has full size front load washer & dryer. This stacked townhome has it all, just pack your bags and move in! Conveniently located close to parks, humber river, schools, groceries, highway 7, Market Lane & much more!
Property Details
Interior
Features
Upper Floor
Dining
6.01 x 3.23W/O To Balcony / Pot Lights / Combined W/Living
Living
6.01 x 3.23Combined W/Dining / Electric Fireplace / Pot Lights
Kitchen
2.65 x 3.05Breakfast Bar / Stainless Steel Appl / Granite Counter
Exterior
Features
Parking
Garage spaces 1
Garage type Underground
Other parking spaces 0
Total parking spaces 1
Condo Details
Amenities
Bbqs Allowed, Visitor Parking
Inclusions
Property History
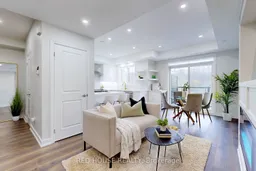 30
30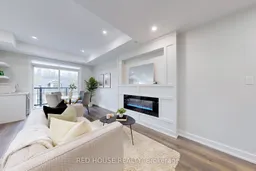 31
31Get an average of $10K cashback when you buy your home with Wahi MyBuy

Our top-notch virtual service means you get cash back into your pocket after close.
- Remote REALTOR®, support through the process
- A Tour Assistant will show you properties
- Our pricing desk recommends an offer price to win the bid without overpaying
