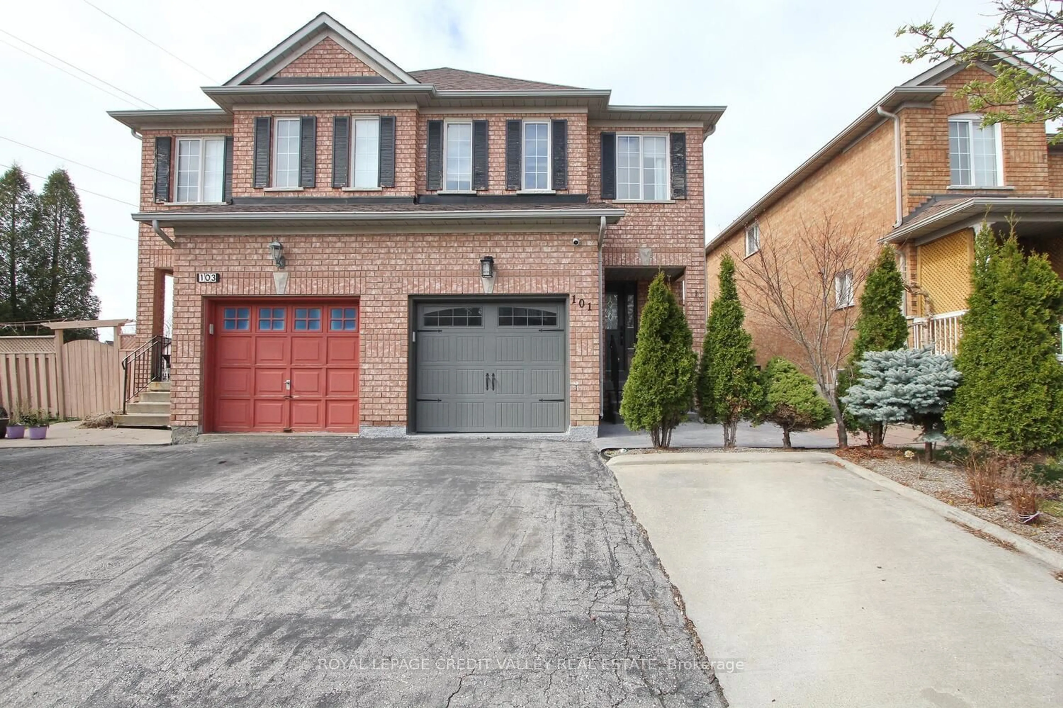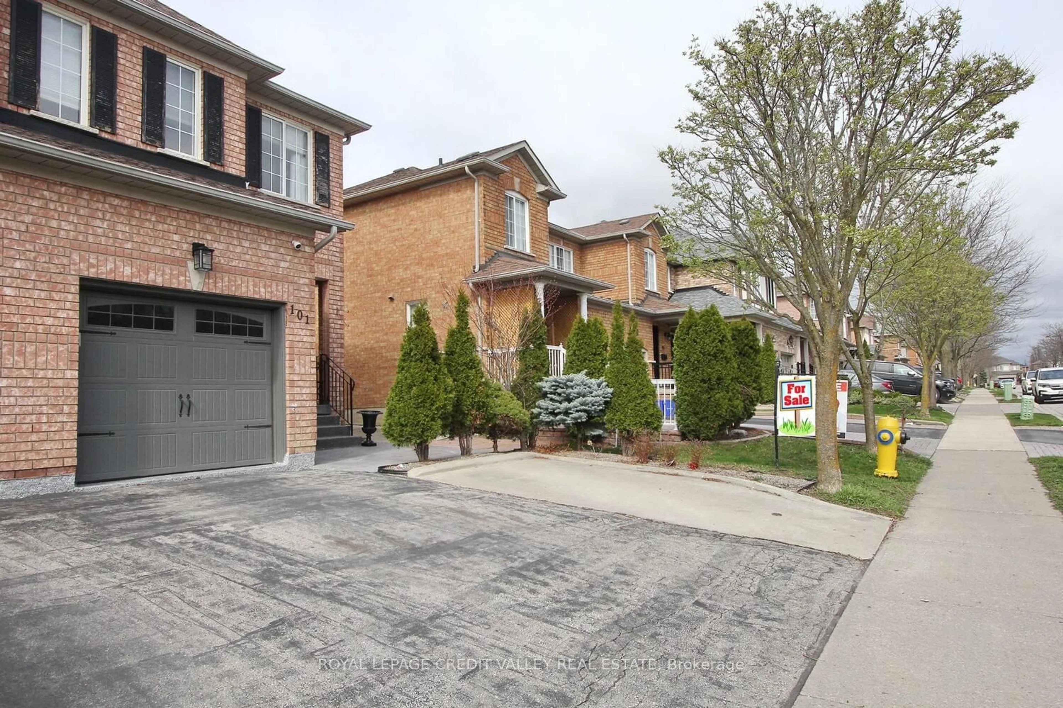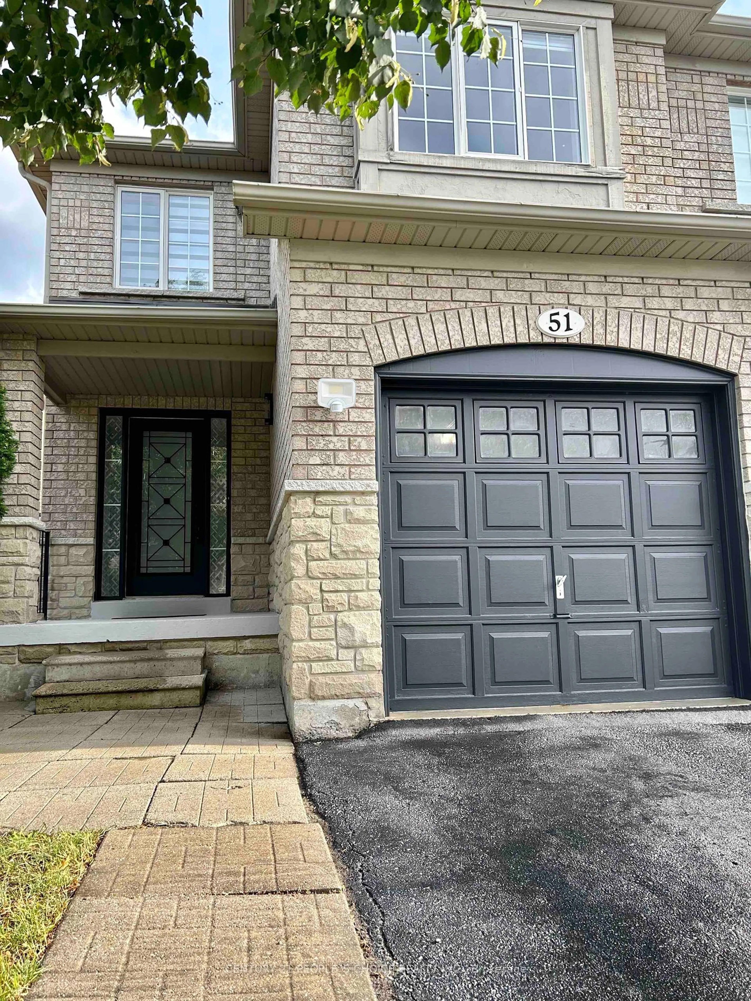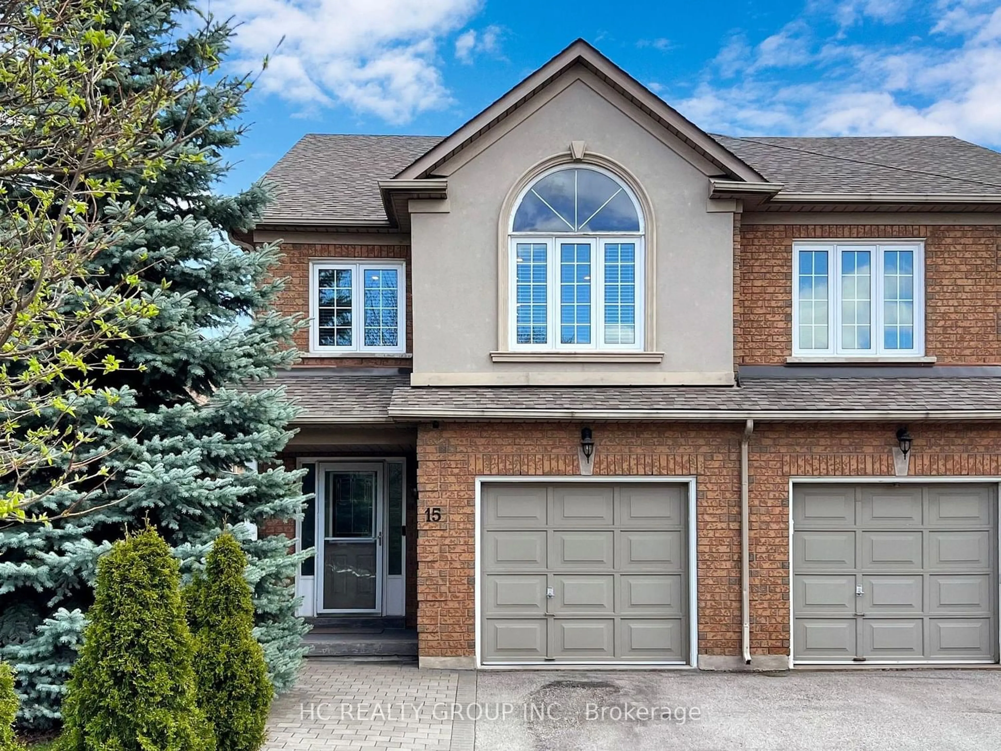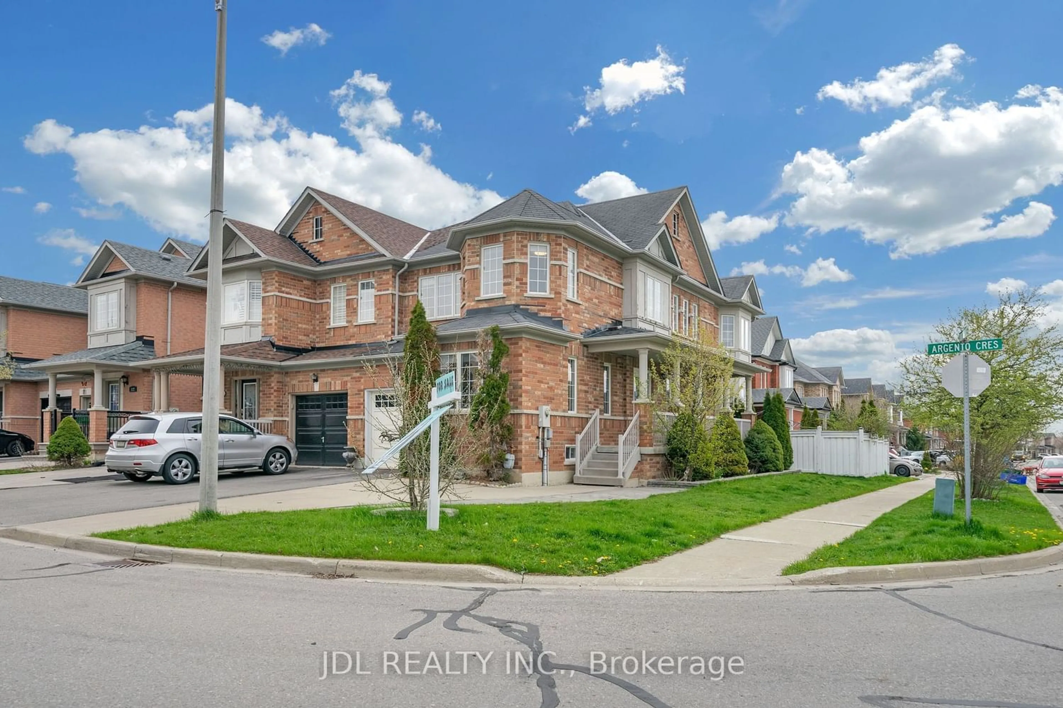101 David Todd Ave, Vaughan, Ontario L4H 1R4
Contact us about this property
Highlights
Estimated ValueThis is the price Wahi expects this property to sell for.
The calculation is powered by our Instant Home Value Estimate, which uses current market and property price trends to estimate your home’s value with a 90% accuracy rate.$1,107,000*
Price/Sqft$714/sqft
Days On Market13 days
Est. Mortgage$5,257/mth
Tax Amount (2023)$3,607/yr
Description
Immaculate and well-kept semidetached home located in prime part of Woodbridge. A location with close proximity to all amenities including public schools, parks, grocery stores. The immaculate interior boasts living room with walkout to backyard to Keep it bright & features 8' ceilings on the main level and a desirable open concept layout that allows for seamless entertainment with family & friends. Charming kitchen with eat-in area creates the perfect culinary experience with stainless steel appliances, backsplash & ample upper and lower cabinetry space. Direct access to the oversize backyard deck via the Living Room. The 2nd level has 8 feet ceiling. Primary bedroom has 4 piece in suit washroom and walk-in-closet. Two more spacious bedrooms with closets and windows. Finished basement has separate entrance with its own kitchen, sitting area, washroom. Concrete around the house and in the backyard. Electrical panel upgraded in Dec.2023 and pot lights all with permit and ESA certificate
Property Details
Interior
Features
Ground Floor
Living
5.60 x 3.50Hardwood Floor / Combined W/Dining / Window
Dining
5.60 x 3.50Hardwood Floor / Combined W/Living / Window
Kitchen
2.60 x 5.20Ceramic Floor / Stainless Steel Appl
Breakfast
2.60 x 5.20Ceramic Floor / W/O To Garden
Exterior
Features
Parking
Garage spaces 1
Garage type Built-In
Other parking spaces 2
Total parking spaces 3
Property History
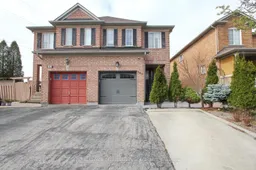 40
40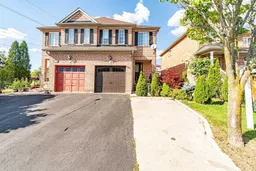 17
17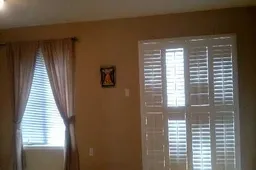 8
8Get an average of $10K cashback when you buy your home with Wahi MyBuy

Our top-notch virtual service means you get cash back into your pocket after close.
- Remote REALTOR®, support through the process
- A Tour Assistant will show you properties
- Our pricing desk recommends an offer price to win the bid without overpaying
