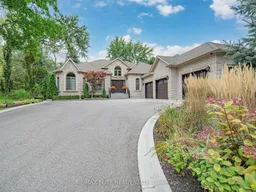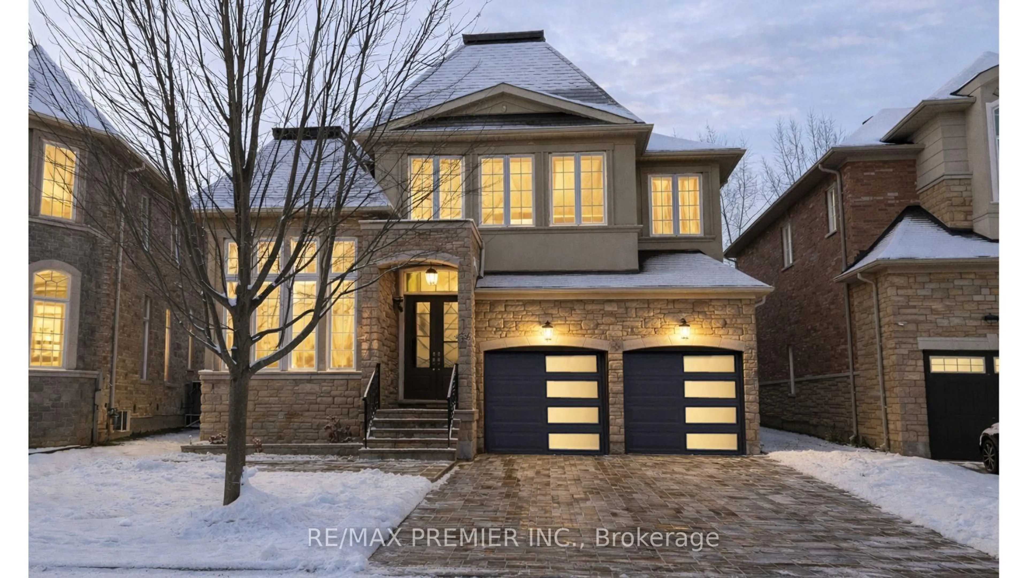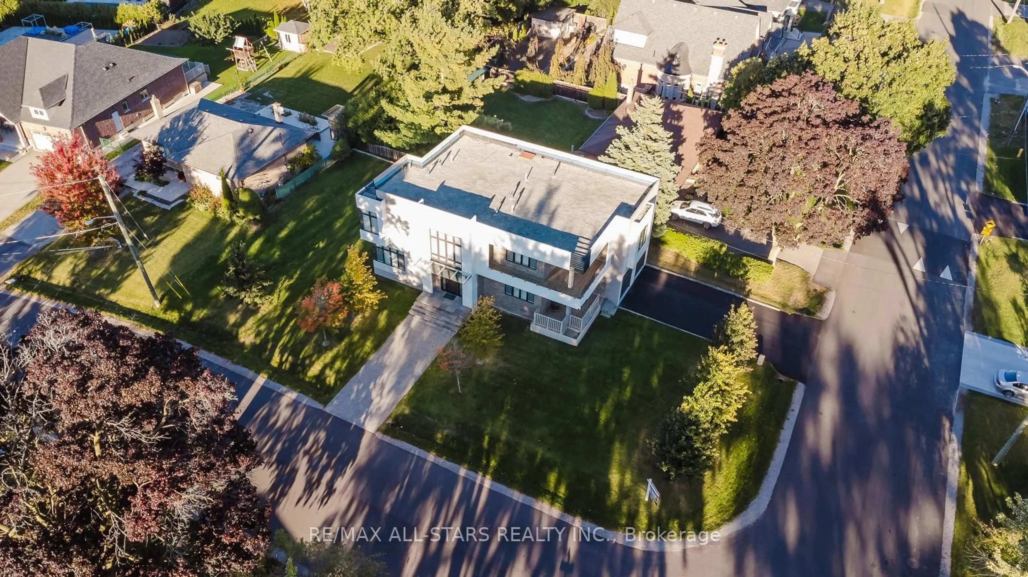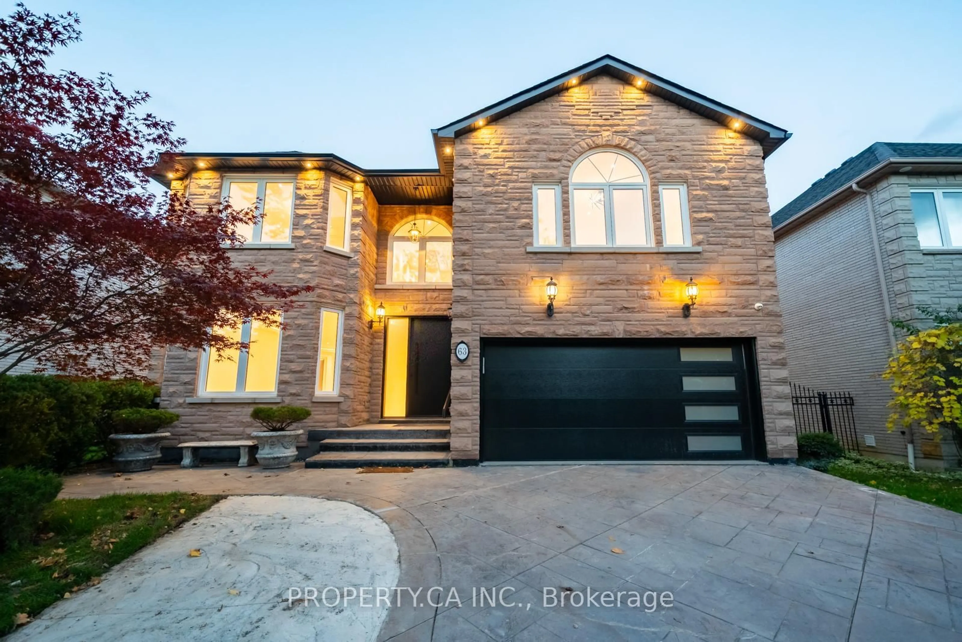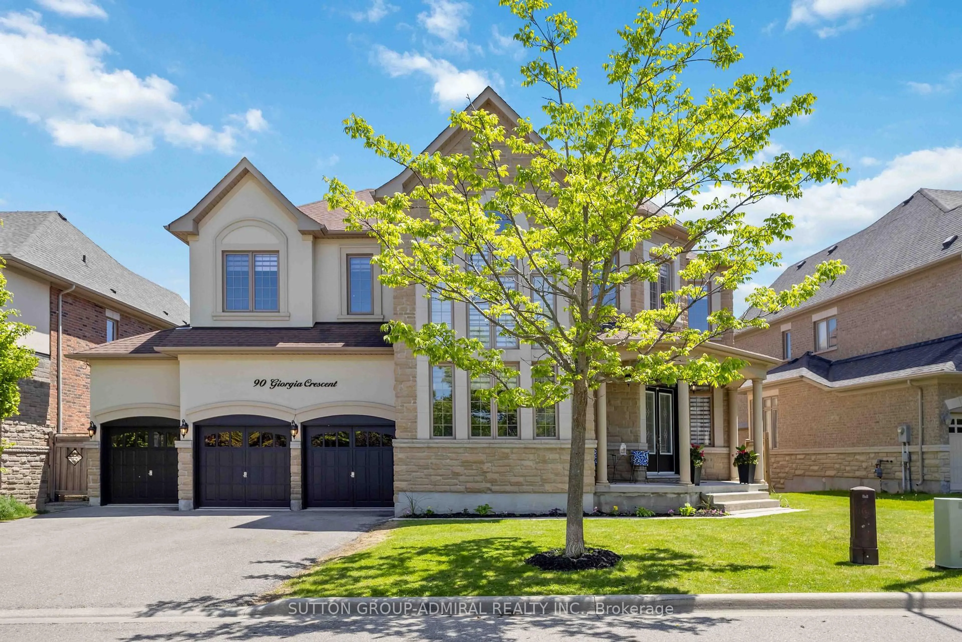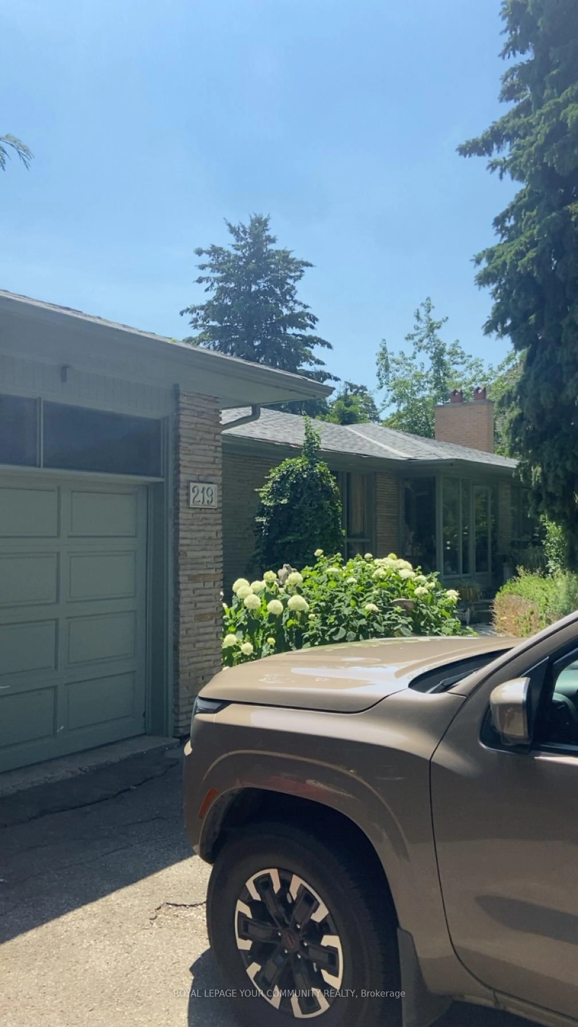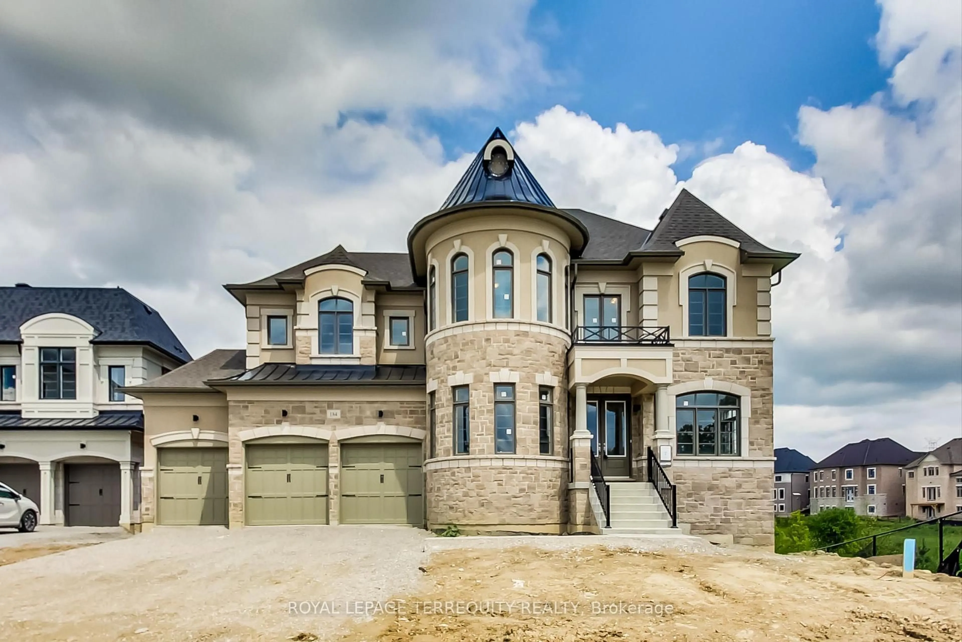Welcome to this exquisite executive bungalow, located in the highly sought-after Maple Lowlands. This stunning home sits on a massive 89.65 x 267 ft lot, offering nearly half an acre of land on a peaceful cul-de-sac. Step inside to discover a designer kitchen, complete with a skylight and built-in KitchenAid appliances, perfect for culinary enthusiasts. The interior boasts luxurious finishes, including gleaming hardwood floors, elegant marble, and granite accents throughout. The spacious great room features a cozy fireplace, ideal for relaxation and entertaining. The beautifully finished basement, with its own separate entrance, offers additional living space or potential for an in-law suite. The home also includes a 3-car heated garage, perfect for car enthusiasts, and a recently updated driveway. This property is meticulously maintained, with many recent upgrades: Windows (2 years), New front and side doors, New washrooms, New Leaf Gutter Protection, and a new HVAC system. The backyard is a private oasis, featuring a 10x10 shed, gazebo, and beautifully landscaped grounds. Dont miss the virtual tour of this exceptional property!
Inclusions: All the Light Fixtures, Pot Lights, Window Blinds, Central Air Conditioning, Sprinkler. Seller is willing to rent back.
