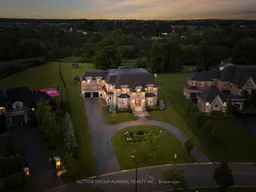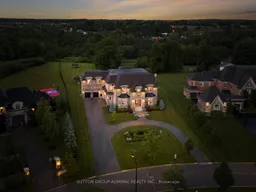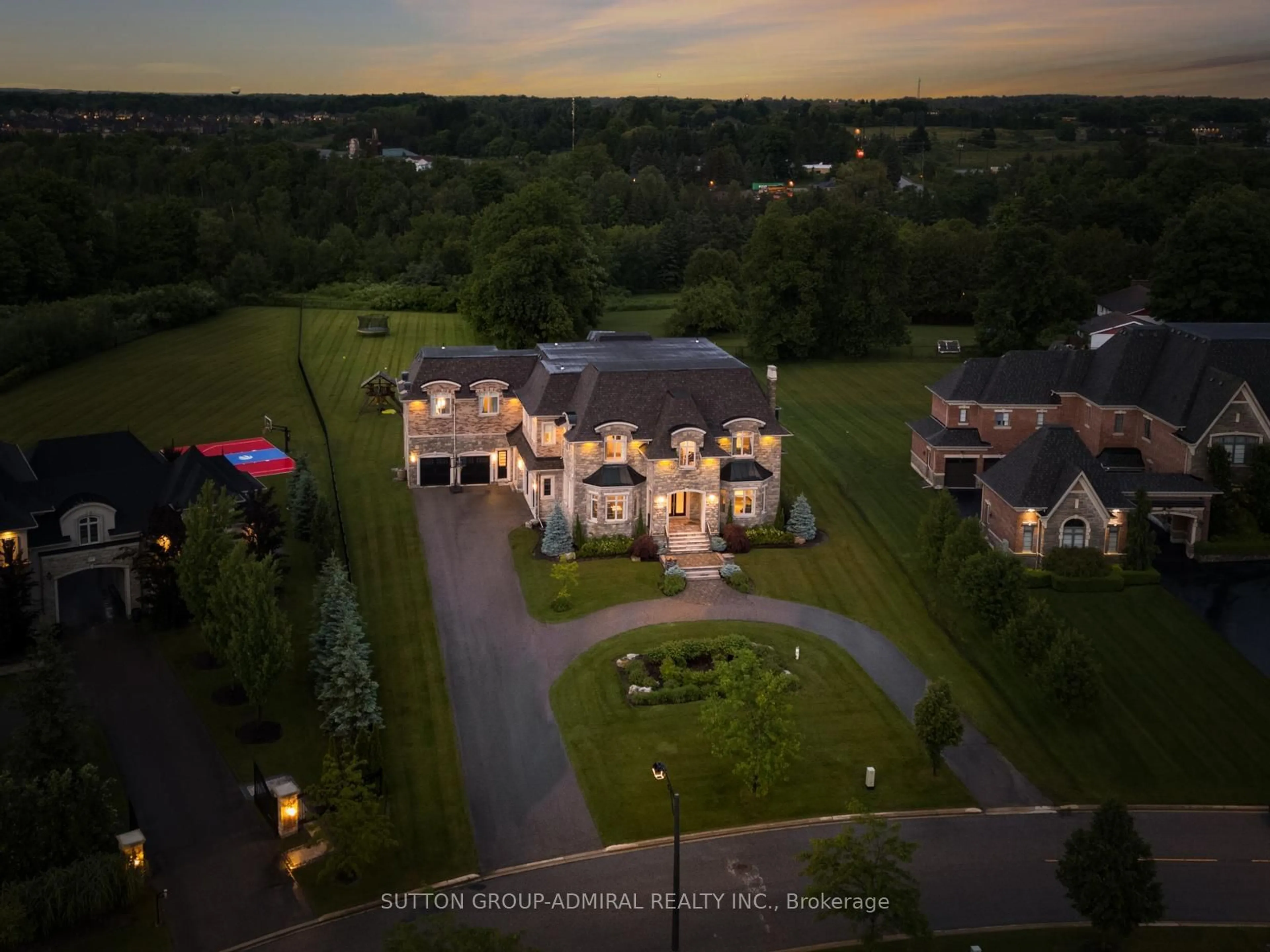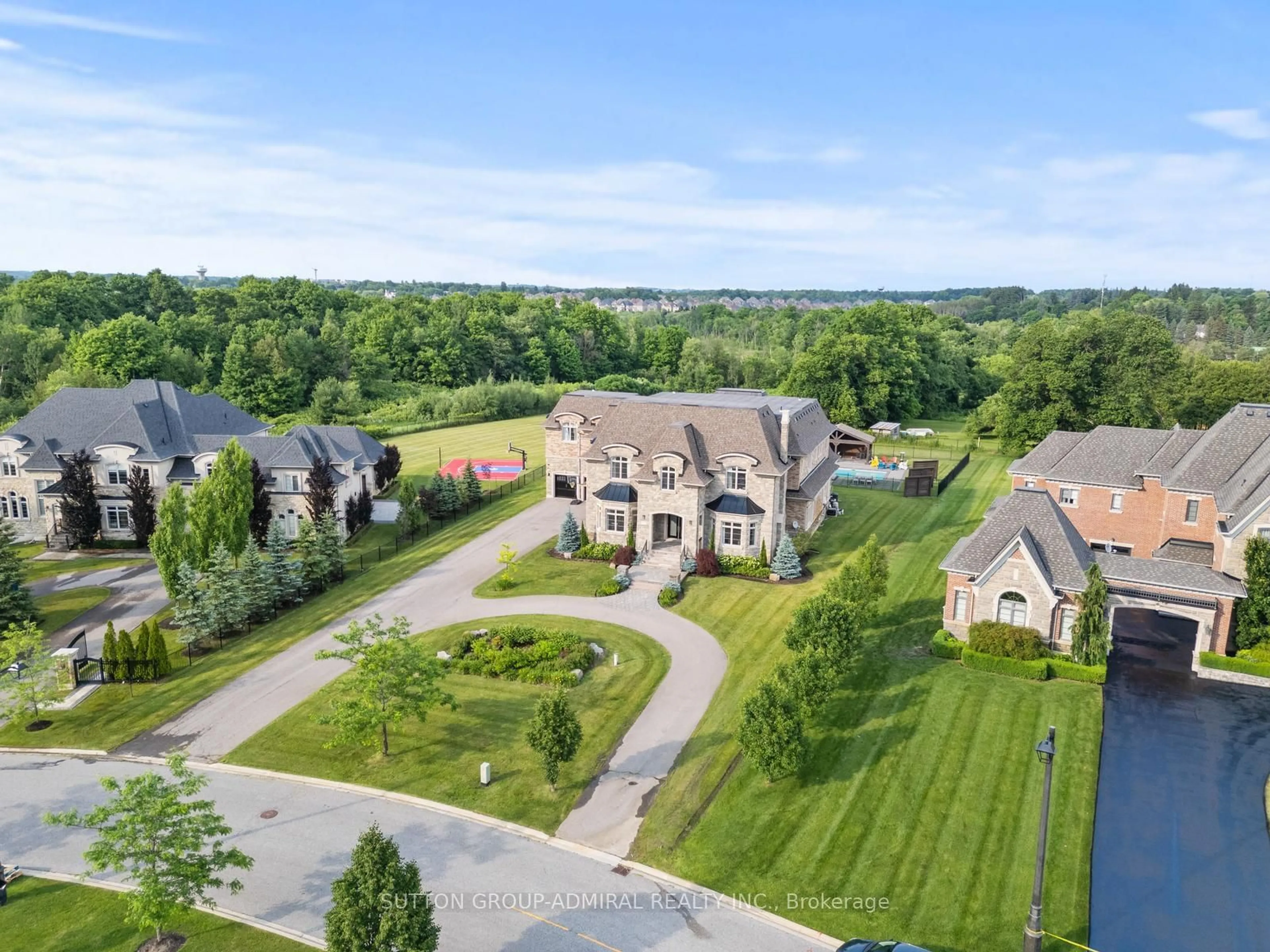21 Stallions Crt, Vaughan, Ontario L6A 4V5
Contact us about this property
Highlights
Estimated ValueThis is the price Wahi expects this property to sell for.
The calculation is powered by our Instant Home Value Estimate, which uses current market and property price trends to estimate your home’s value with a 90% accuracy rate.$5,555,000*
Price/Sqft$660/sqft
Days On Market24 days
Est. Mortgage$28,336/mth
Tax Amount (2024)$20,000/yr
Description
Welcome To Churchill Estates ~ This Is The One You Have Been Waiting For! Rarely Offered Opportunity On This Rarely Offered Coveted Street! This One Of A Kind Grand Custom Home Is Sitting On One Of The Largest Ravine Lots With *1.5 Acres* Of Land. ~ This Show Stopper Features Almost 9000 Sq Ft Of Above Ground Living Space With 6 Bedrooms & 10 Bathrooms PLUS Fully Finished Basement Boasting A *20 Person Movie Theater*! Fully Upgraded Interior Designed By Award Winning Designer, Exquisite High-End Detailing & Finishes Throughout. Nothing Has Been Overlooked. ~ Entering The Home, You Are Greeted With A Double Door Entry Into The Grand Foyer Leading Into The Main Hall With Custom Trim Work & A Gorgeous Chandelier From Above. Throughout The Home There Is Extensive High-End Wallpaper, Designer Lighting & Drapes, Custom Trim Work, Mouldings, & Coffered Ceilings. For When You Want To Cook Up A Storm Or Entertain Guests, There Is A Huge Custom Chef's Kitchen With High End Cabinetry, Top Of The Line Appliances, Pot Filler, Butlers Pantry, Walk Out To Backyard, & More. Principal Living Rm/Dining Rm Combo W/Tons Of Space To Enjoy, + Room To Seat Over 14 People In The Dining Area. ~ The Dream Backyard Oasis W/Gorgeous Postcard Views Features A Huge Pool W/Hot Tub, Waterfall, Oversized Cabana, Covered Patio Feat. Outdoor Fireplace, TV & Loads Of Seating Space Perfect For The Summer! ~ Stunning Spa Inspired Ensuites T/O The Entire House. All Bdrms Are Large In Size With W/I Closets, Gorgeous Ensuites. All Floors Of This Home Feature *12Ft Ceilings* Which Cannot Be Found Anywhere Else! 4 Car Garage + Driveway W/Parking For 15 Cars! Other Notable Highlights Include A Main Floor Office, 2 Gas Fireplaces Main Floor, Oversized Laundry Rm/Mudroom, Nanny Suite, Loads Of Storage & Closets T/O, And Much More! Everything In This Home Has Been Finished With The Highest Quality Of Materials. This Is Truly First Class Living!
Property Details
Interior
Features
Main Floor
Dining
0.00 x 0.00Hardwood Floor / Crown Moulding / Coffered Ceiling
Living
0.00 x 0.00Hardwood Floor / Mirrored Walls / Combined W/Dining
Family
0.00 x 0.00Gas Fireplace / Walk-Out / Coffered Ceiling
Office
0.00 x 0.00Coffered Ceiling / Hardwood Floor / B/I Shelves
Exterior
Features
Parking
Garage spaces 4
Garage type Attached
Other parking spaces 15
Total parking spaces 19
Property History
 36
36 36
36Get up to 1% cashback when you buy your dream home with Wahi Cashback

A new way to buy a home that puts cash back in your pocket.
- Our in-house Realtors do more deals and bring that negotiating power into your corner
- We leverage technology to get you more insights, move faster and simplify the process
- Our digital business model means we pass the savings onto you, with up to 1% cashback on the purchase of your home

