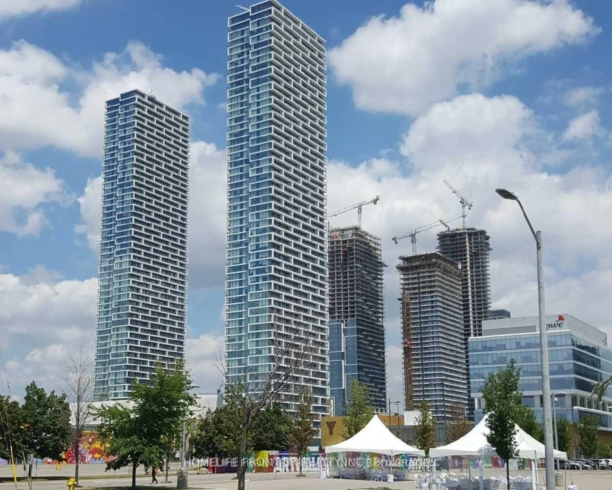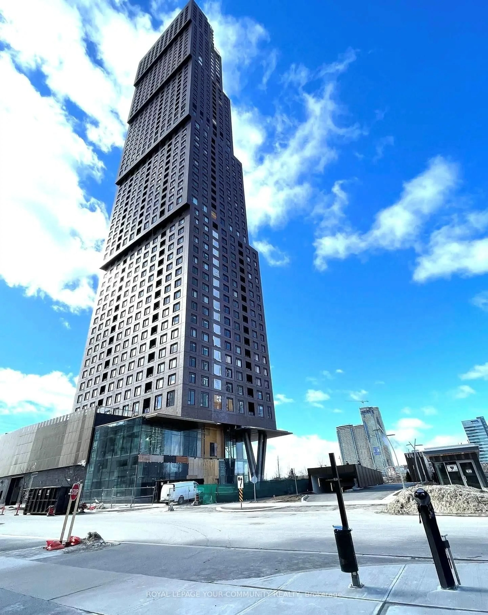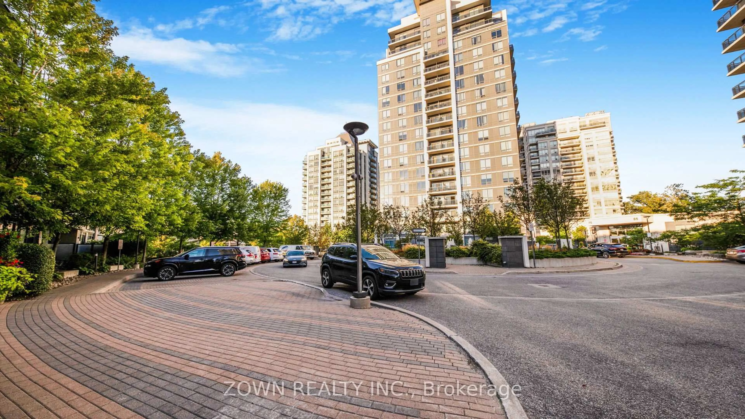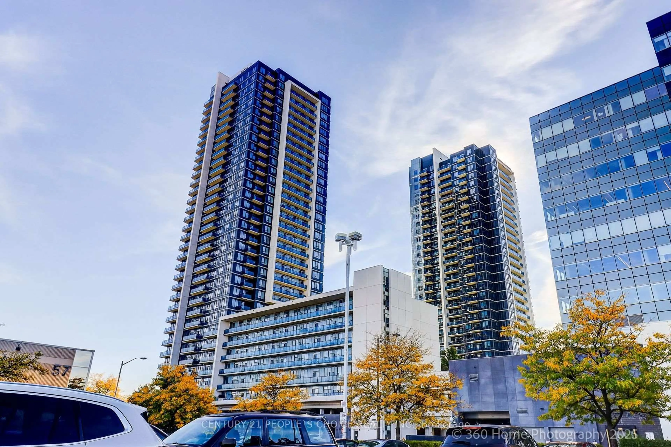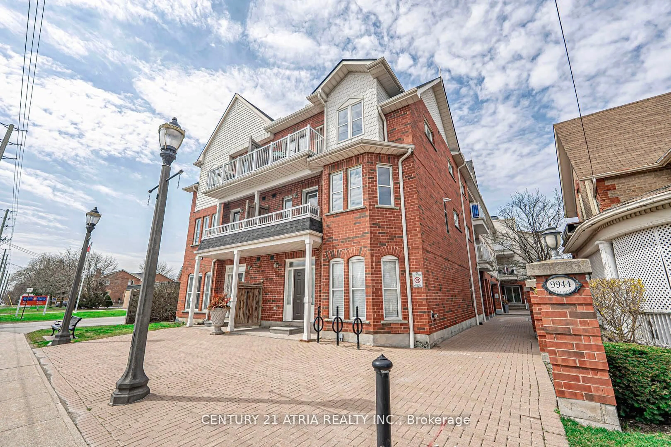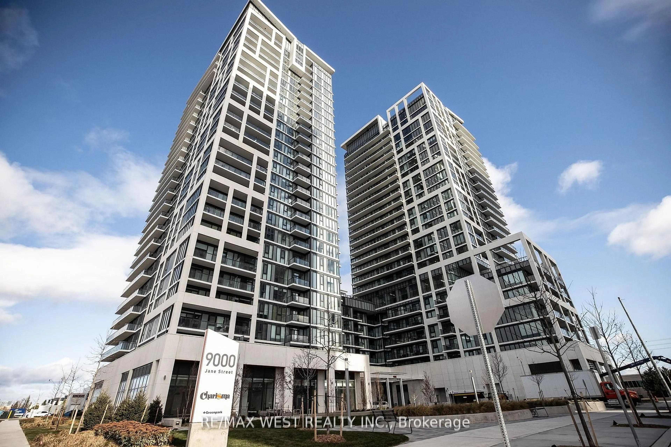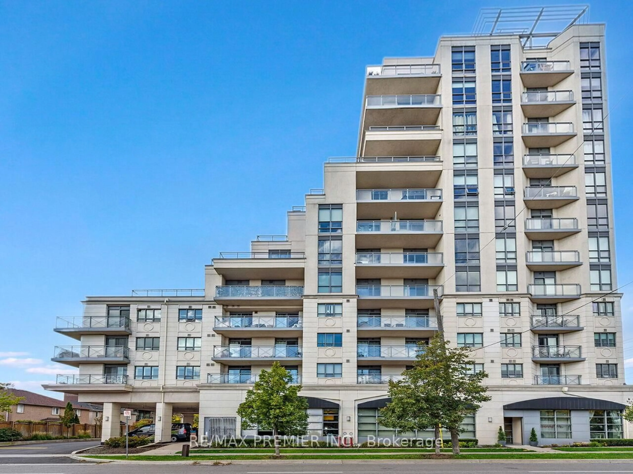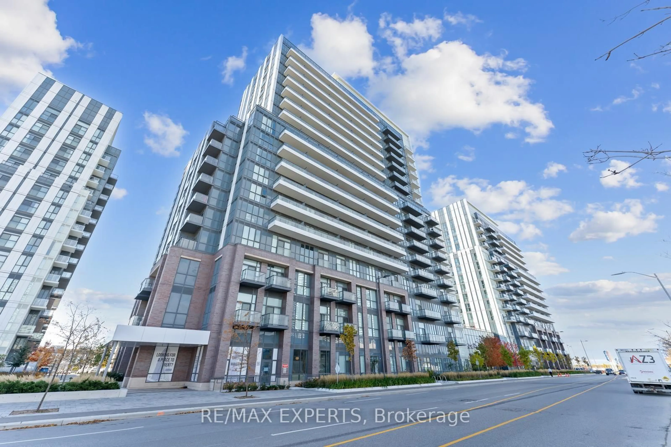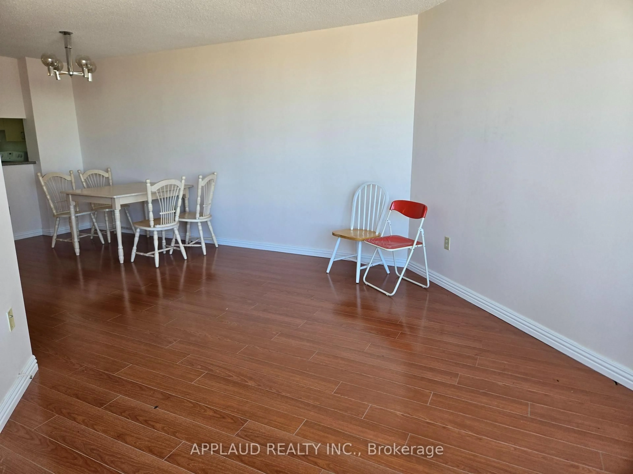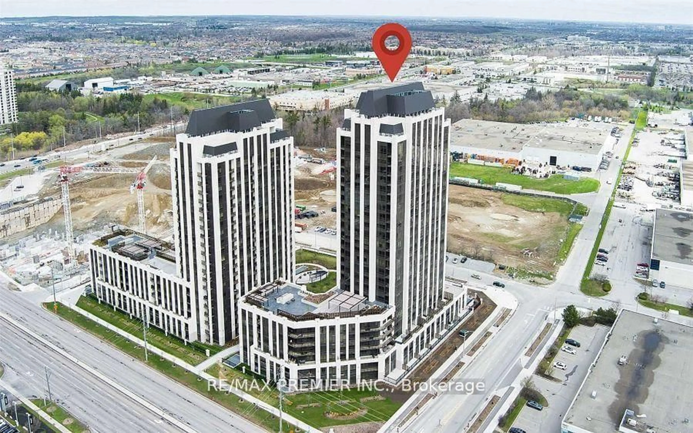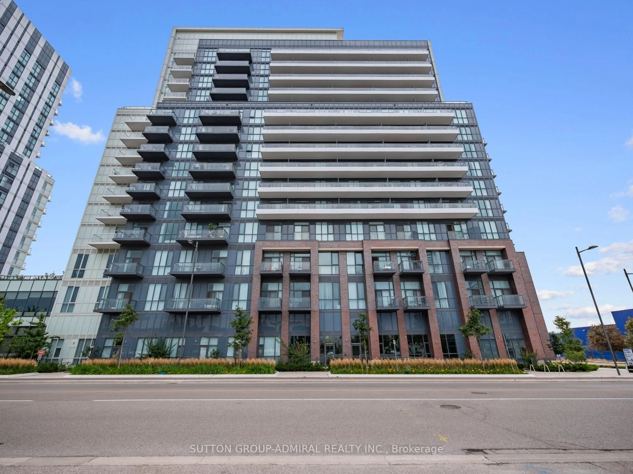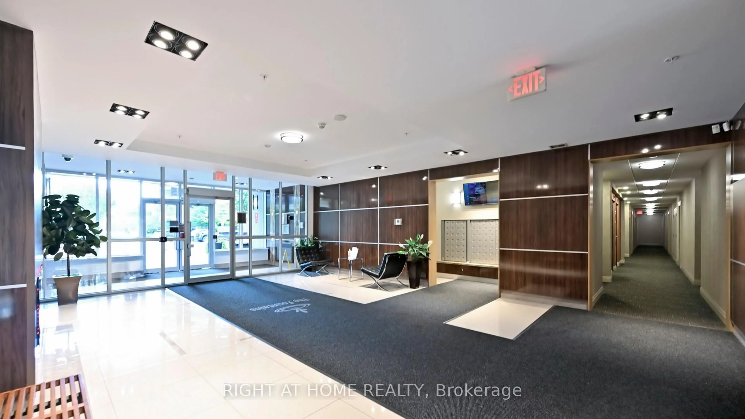A stunning condo apartment for sale near the Vaughan Metropolitan Centre. Boasting 541 sqft. of open-concept functional layout. Facing east with huge windows and tons of natural light. Feels like brand new, with many upgrades. A spacious bedroom with custom made closet + a large size Den, 1 full 4 pc bathroom, parking included. Hardwood floors throughout, spacious kitchen + island addition with Granite countertops and beautiful marble backsplash, S/S stove/cooktop & range, fully integrated/hidden built in fridge and dishwasher. Balcony with clear views. Building amenities include sophisticated party room with kitchen and separate bar area, A state-of the-art theatre, TV & game lounge, Co-work lounge and meeting room, Convenient pet washing station, Childrens play room, Fitness centre with separate weight, virtual and yoga studios, Two luxurious hotel-styled guest suites. Outdoor amenities include: An expansive outdoor landscaped terrace equipped with BBQs and dining areas, Attractive outdoor gathering spaces, a playground, walking paths and family-friendly play areas, A multigame court and splash pads Area amenities: IKEA, Schools, major banks, restaurants, and grocery stores. DON'T MISS OUT!!
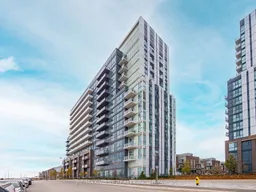 1
1

