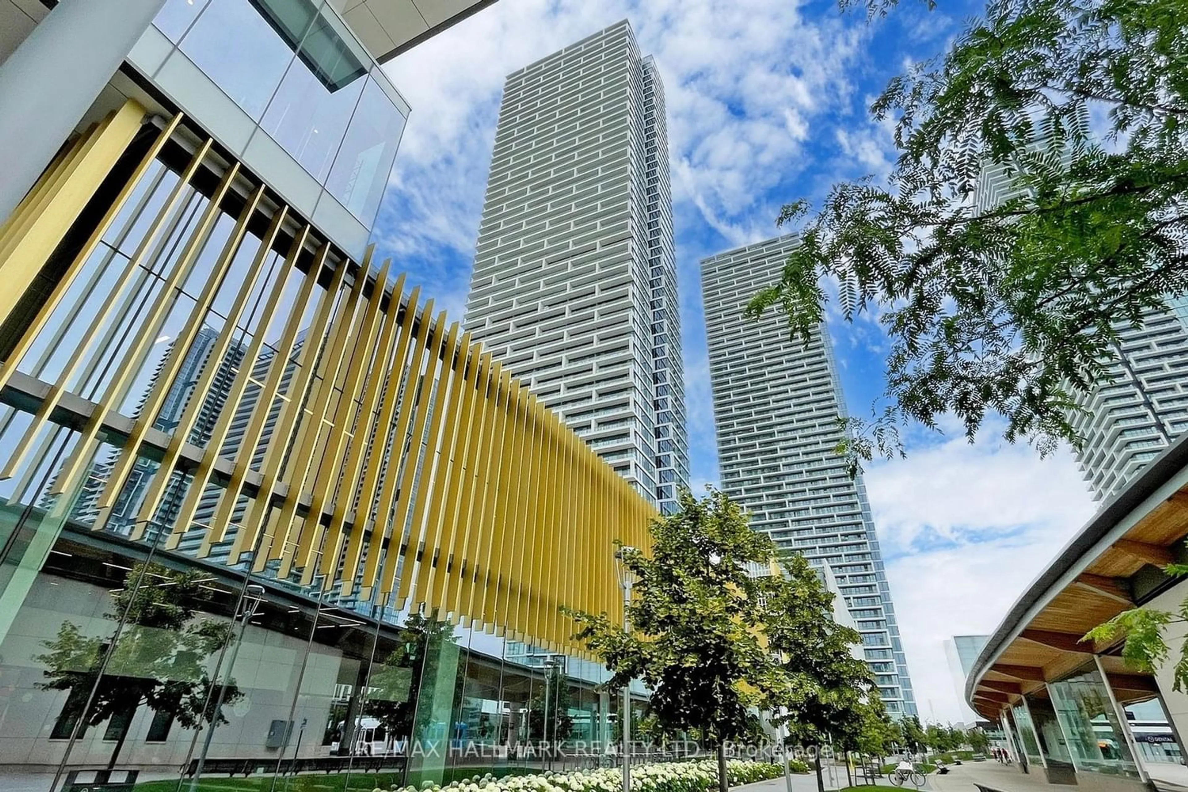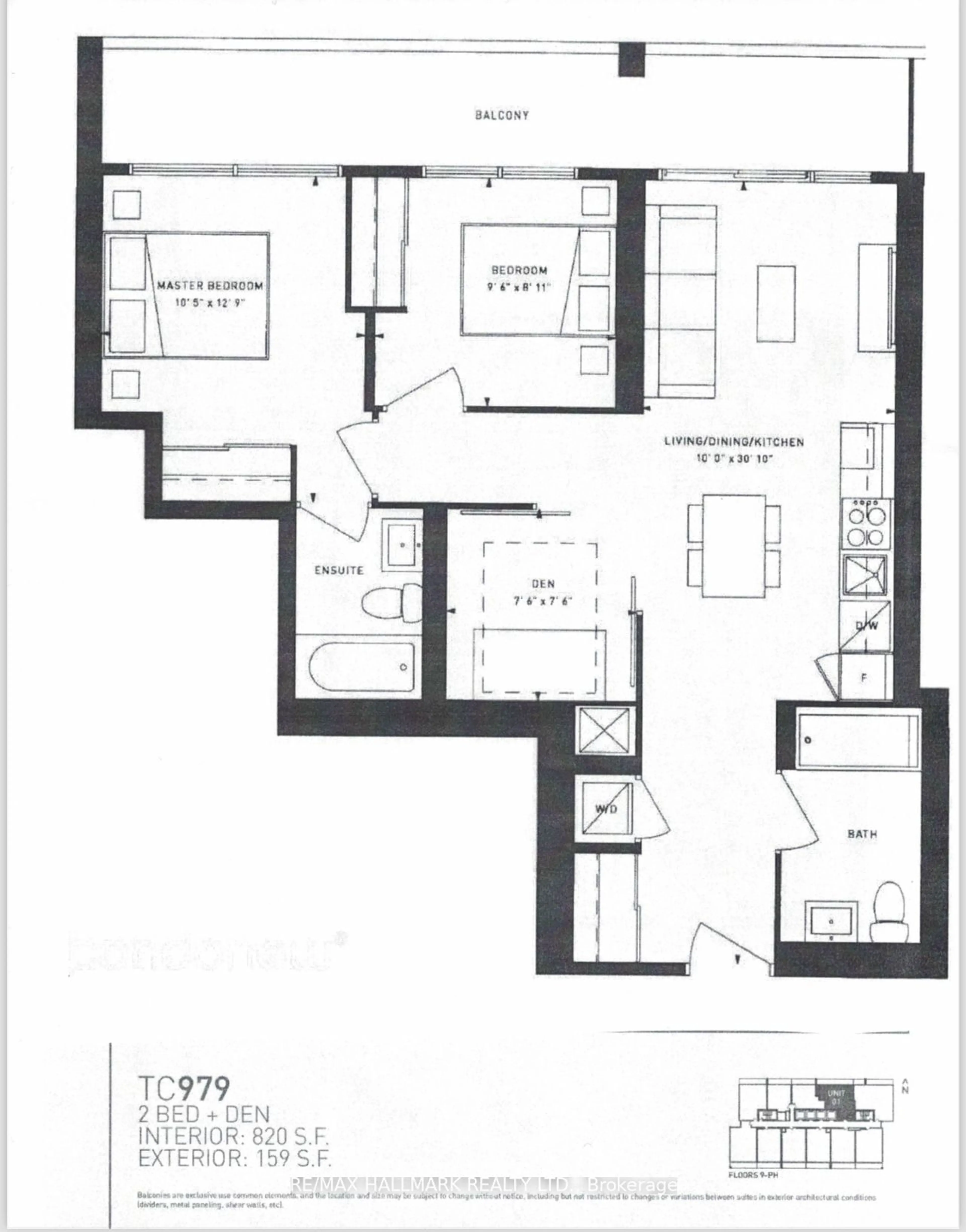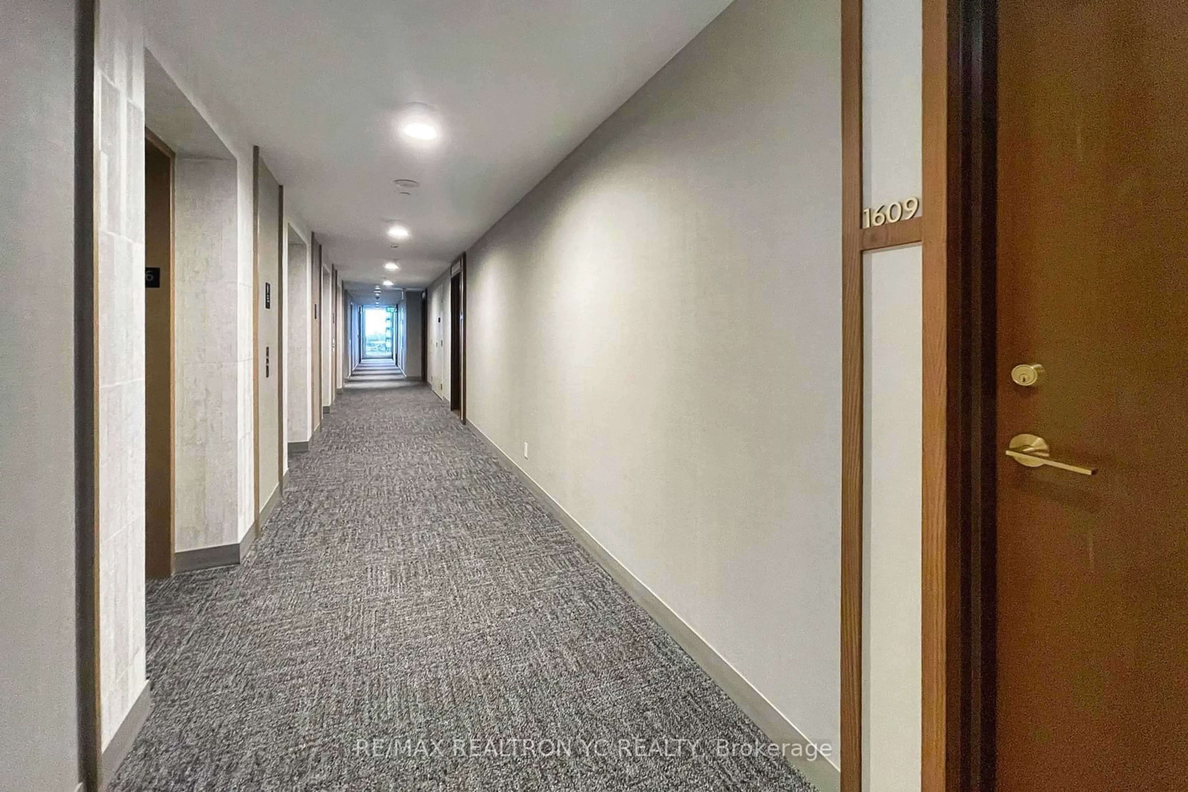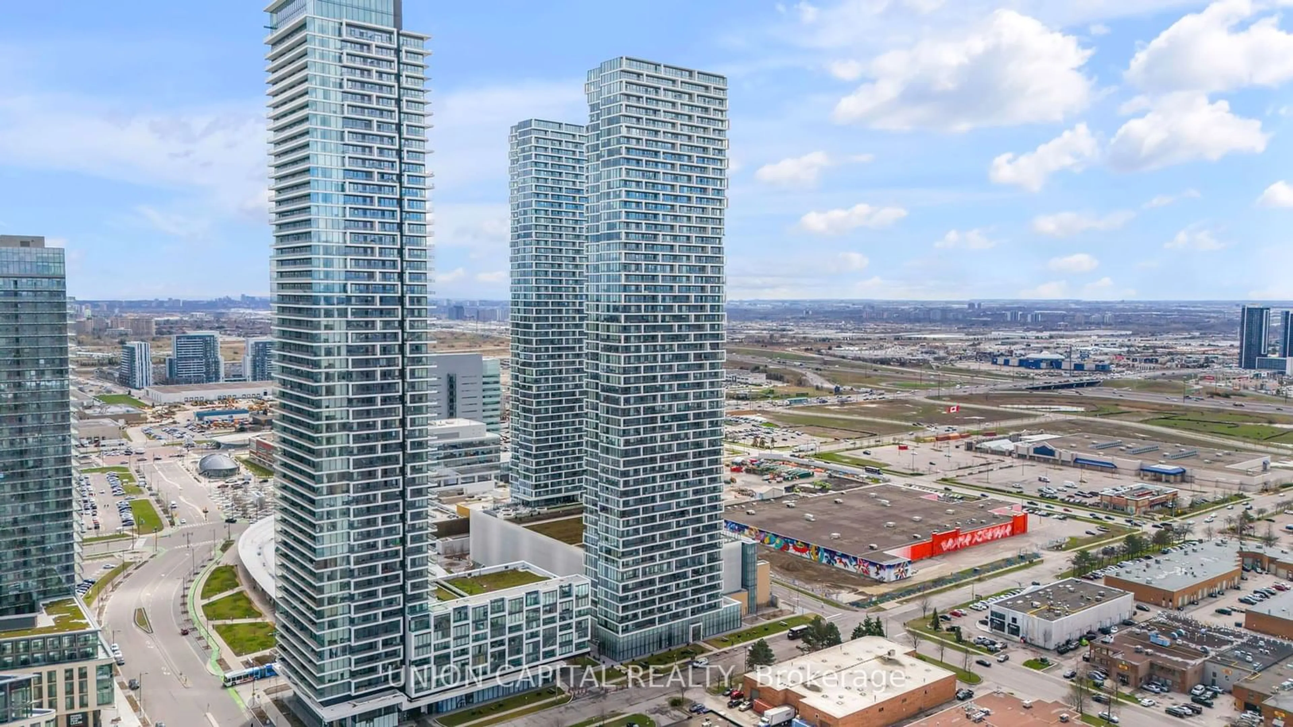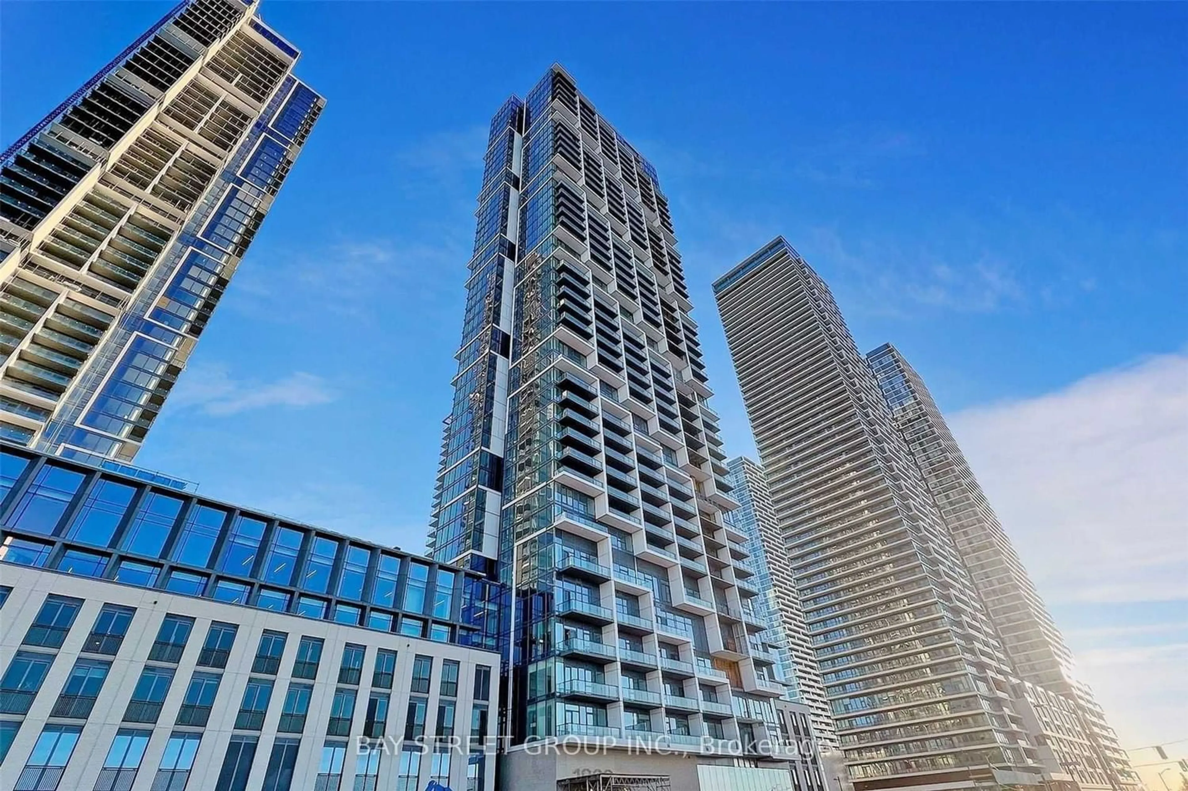5 Buttermill Ave #3001, Vaughan, Ontario L4K 0J5
Contact us about this property
Highlights
Estimated ValueThis is the price Wahi expects this property to sell for.
The calculation is powered by our Instant Home Value Estimate, which uses current market and property price trends to estimate your home’s value with a 90% accuracy rate.$721,000*
Price/Sqft$862/sqft
Days On Market17 days
Est. Mortgage$3,135/mth
Maintenance fees$608/mth
Tax Amount (2023)$2,850/yr
Description
Amazing Opportunity To Own This Beautiful 2Br + Den With Big Private Balcony, With a classic and contemporary Italian design aesthetic, the expansive lobbies have the look and feel of a high-end boutique hotel .Located Right by Vaughan Metropolitan Centre, Beautiful Unobstructed North and west Views, Bright & Spacious Featuring Open Floor Plan With Very Functional, Spacious & Comfortable Layout, Floor to Ceiling Windows. Den is very functional (2.2m *2.2m) and currently is being used as a 3rd bedroom. Open Concept Living & Dining Area, 9 Ft Ceiling. Modern Kitchen with top of line appliances. Located Steps Away from TTC (subway Line 1) and Bus Terminal (0 min walk, the closest residential building in the neighborhood). 24 hrs Concierge, Gulf simulator& Billiard. YMCA, library, Buca restaurant and Balzac Cafe are with in 1 min walk. Walmart, Cineplex, Costco, Vaughan Mills, Canada Wonderland, York University within 5 min drive. Currently the internet is included in the maintenance fee and one individual from each unit has free YMCA membership. One parking included located close to the entrance.
Property Details
Interior
Features
Main Floor
Living
9.18 x 3.05Combined W/Dining / Laminate / W/O To Balcony
Dining
9.18 x 3.05Combined W/Kitchen / Laminate / W/O To Balcony
Kitchen
9.18 x 3.05Modern Kitchen / B/I Appliances
Prim Bdrm
3.93 x 3.204 Pc Bath / Large Closet / Picture Window
Exterior
Features
Parking
Garage spaces 1
Garage type Underground
Other parking spaces 0
Total parking spaces 1
Condo Details
Amenities
Concierge, Guest Suites, Gym, Party/Meeting Room, Recreation Room, Rooftop Deck/Garden
Inclusions
Property History
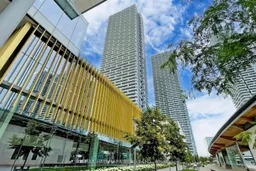 26
26Get an average of $10K cashback when you buy your home with Wahi MyBuy

Our top-notch virtual service means you get cash back into your pocket after close.
- Remote REALTOR®, support through the process
- A Tour Assistant will show you properties
- Our pricing desk recommends an offer price to win the bid without overpaying
