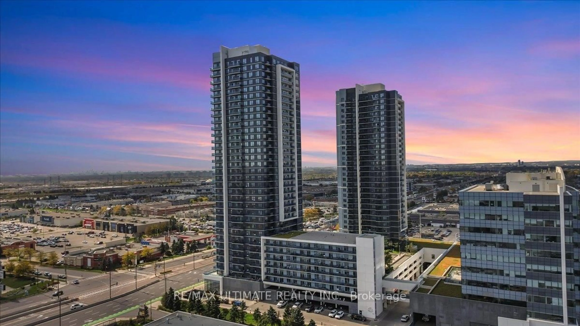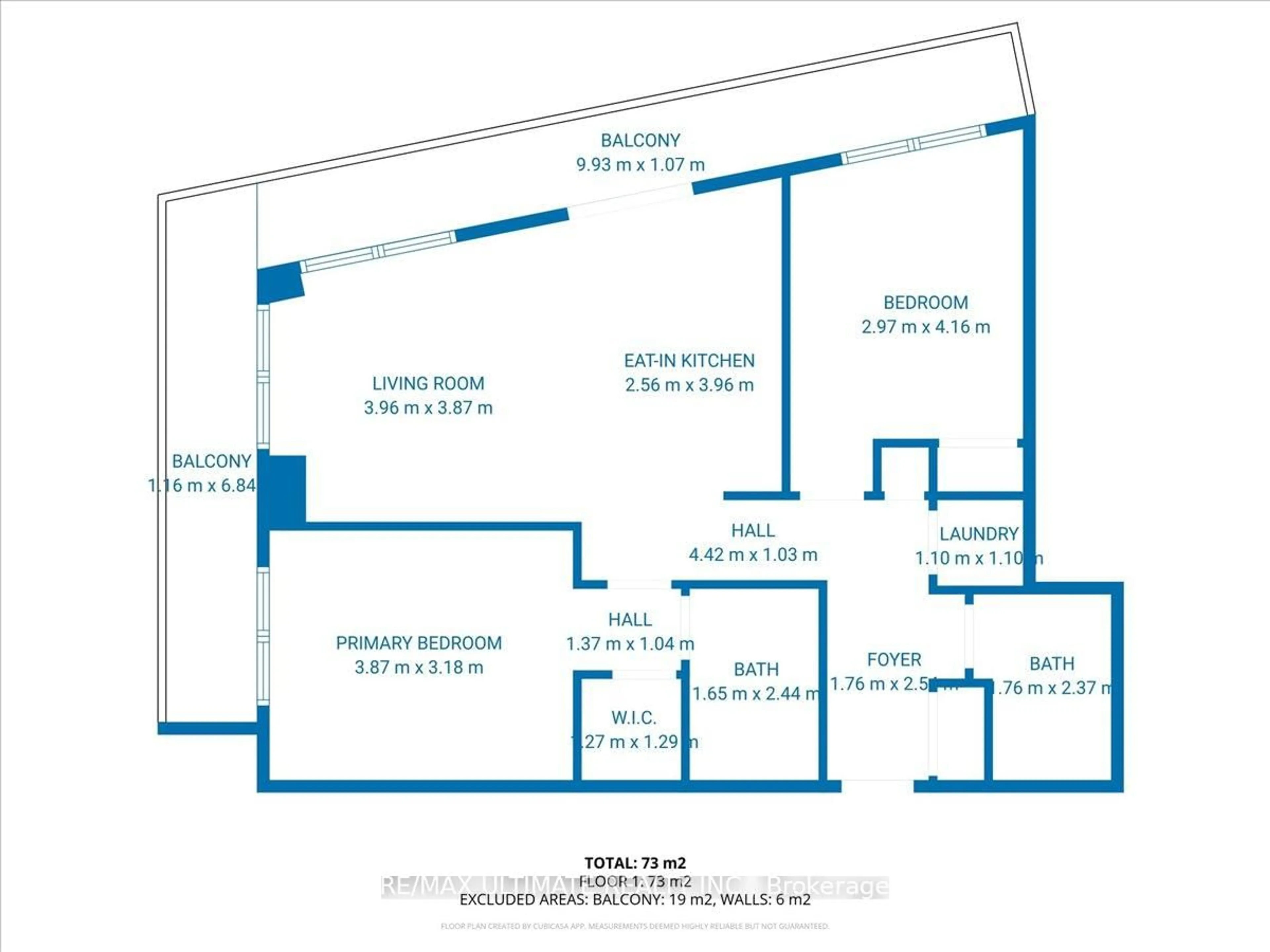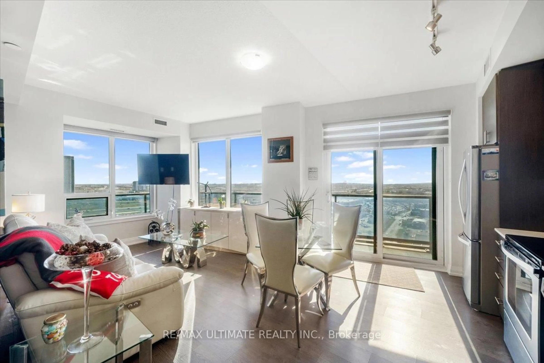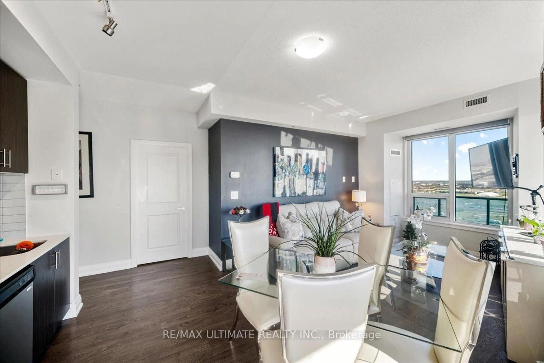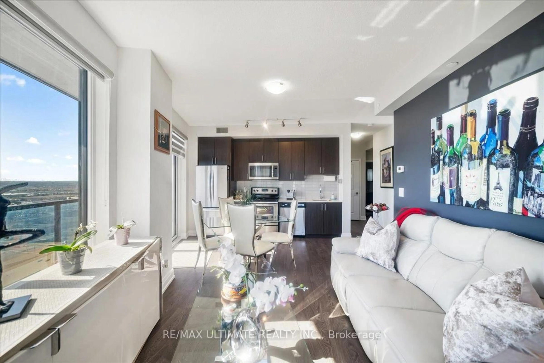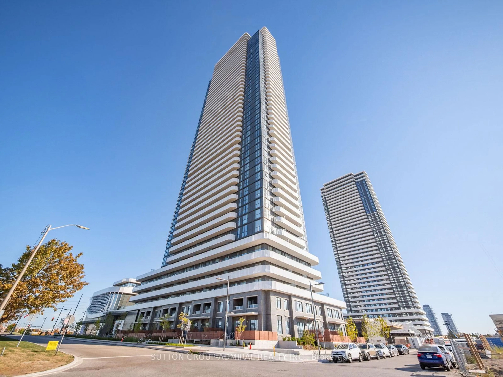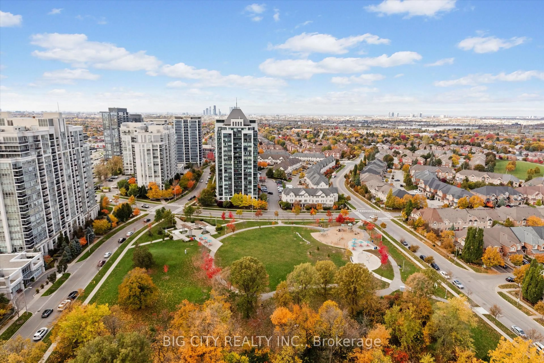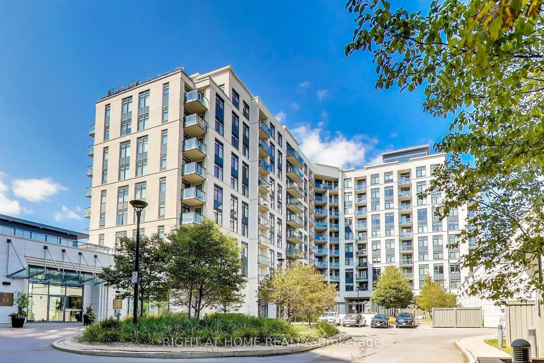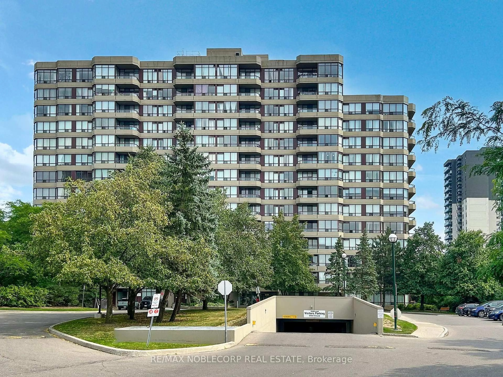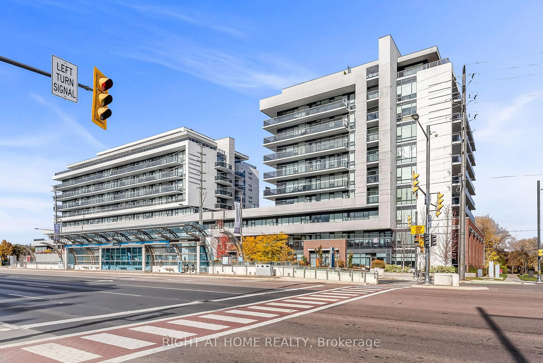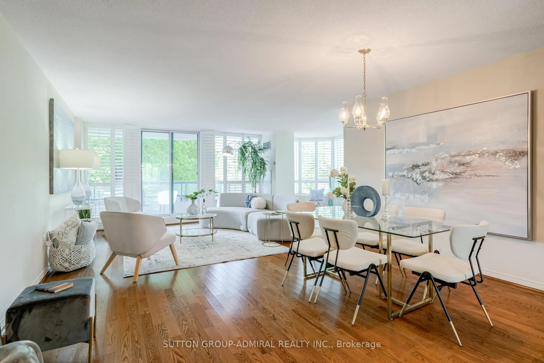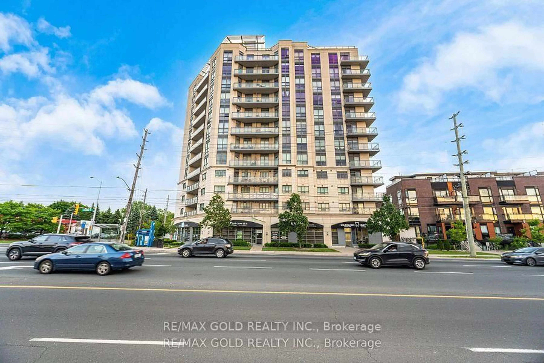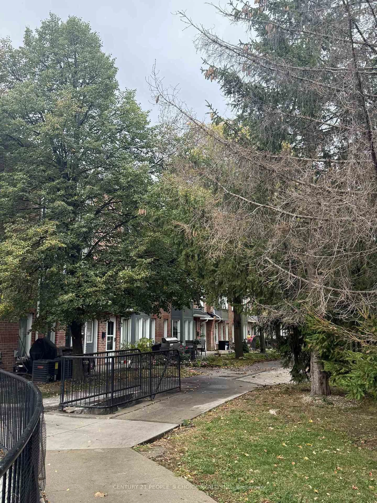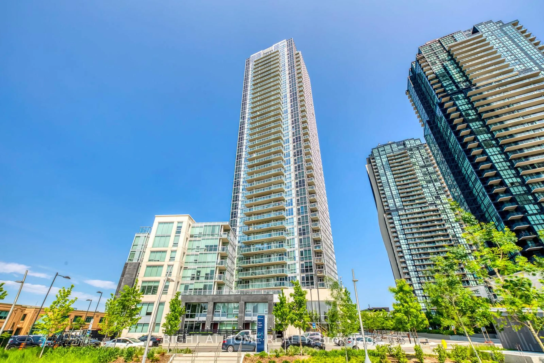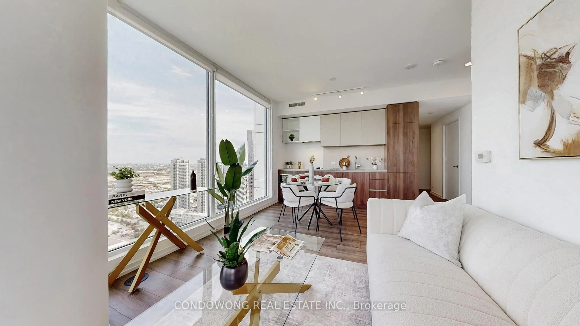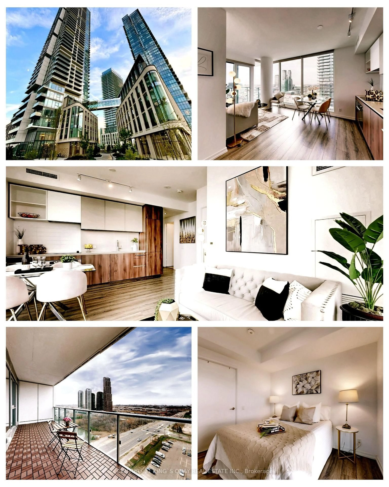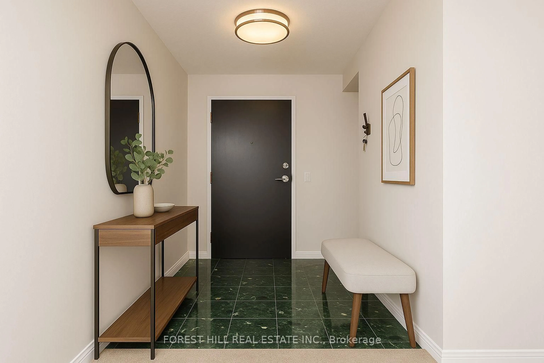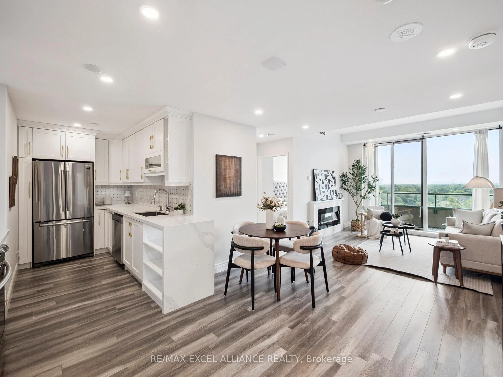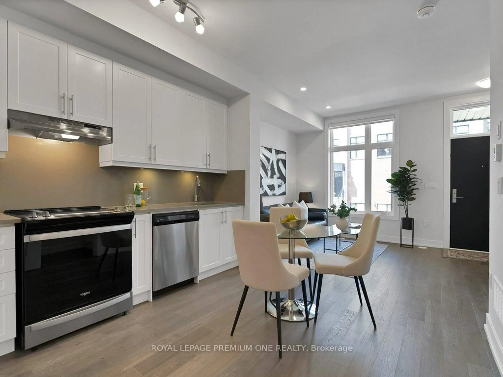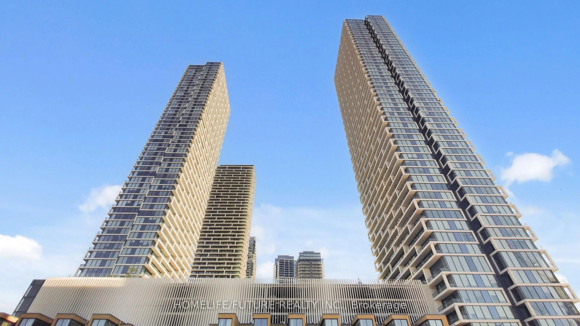3600 Highway 7 Highway #2008, Vaughan, Ontario L4L 0G7
Contact us about this property
Highlights
Estimated valueThis is the price Wahi expects this property to sell for.
The calculation is powered by our Instant Home Value Estimate, which uses current market and property price trends to estimate your home’s value with a 90% accuracy rate.Not available
Price/Sqft$909/sqft
Monthly cost
Open Calculator
Description
Welcome to Unit 2008 at Centro Square Condominiums, where modern living meets unmatched convenience in the heart of Vaughan. This spacious 2-bedroom, 2-bathroom corner suite offers a bright layout filling the home with natural light and providing sweeping views of the city skyline over a wrap-around balcony. The kitchen is equipped with upgraded stainless steel appliances, seamlessly flowing into the combined living and dining area. Both bedrooms are generously sized, with the master featuring its own ensuite, while the second full bathroom ensures comfort for family, guests, or a work-from-home setup. Residents enjoy access to resort-style amenities including a fitness centre, indoor pool, party and meeting rooms, golf simulator, outdoor BBQ and lounge area, billiards & media rooms, guest suites, and 24-hour concierge service. Perfectly located with direct access to shopping, dining, and entertainment all across the street, major highways, and just minutes from Vaughan Metropolitan Centre subway station, this unit delivers the ideal blend of style, function, and urban lifestyle. Top of the line upgrades added include under-mount lighting, glass shower enclosure in master ensuite, stainless steel appliances, full-size washer & dryer, mirrored closet doors, kitchen cabinetry, and bath & kitchen fixtures.
Property Details
Interior
Features
Main Floor
Kitchen
6.5 x 4.75Ceramic Back Splash / Laminate / W/O To Balcony
Br
5.4 x 3.05W/I Closet / 4 Pc Ensuite / Large Window
2nd Br
4.1 x 2.9Double Closet / Large Closet / Laminate
Bathroom
2.55 x 1.85Ceramic Floor / Soaker / Led Lighting
Exterior
Features
Parking
Garage spaces 1
Garage type Underground
Other parking spaces 0
Total parking spaces 1
Condo Details
Inclusions
Property History
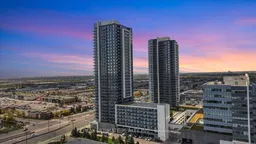 27
27
