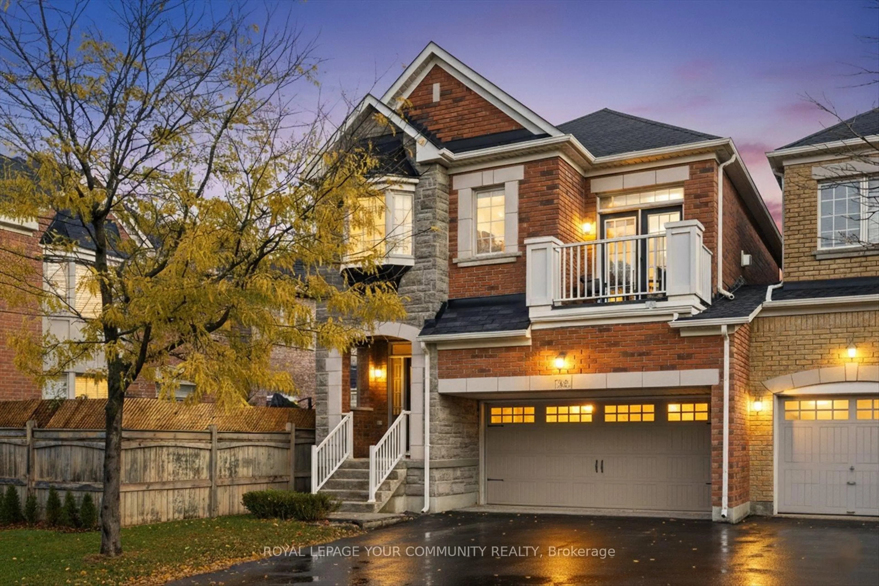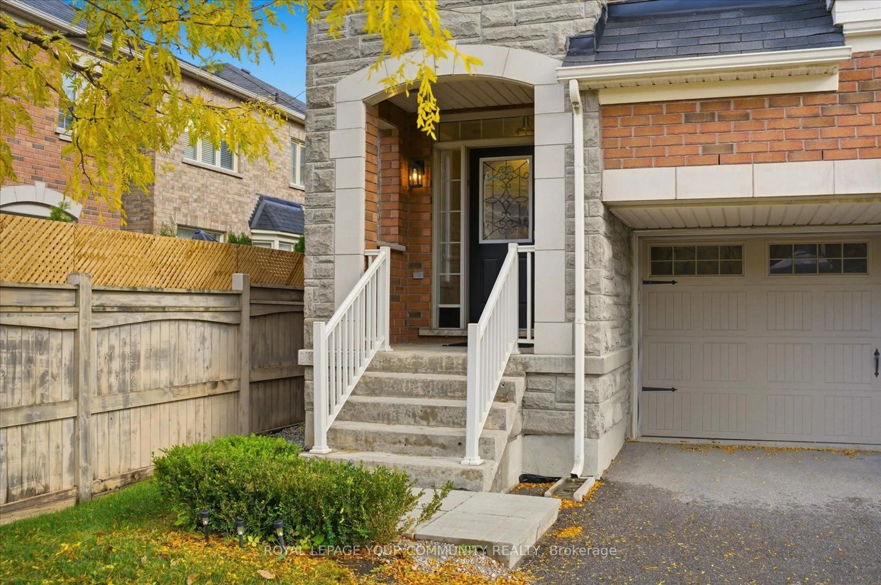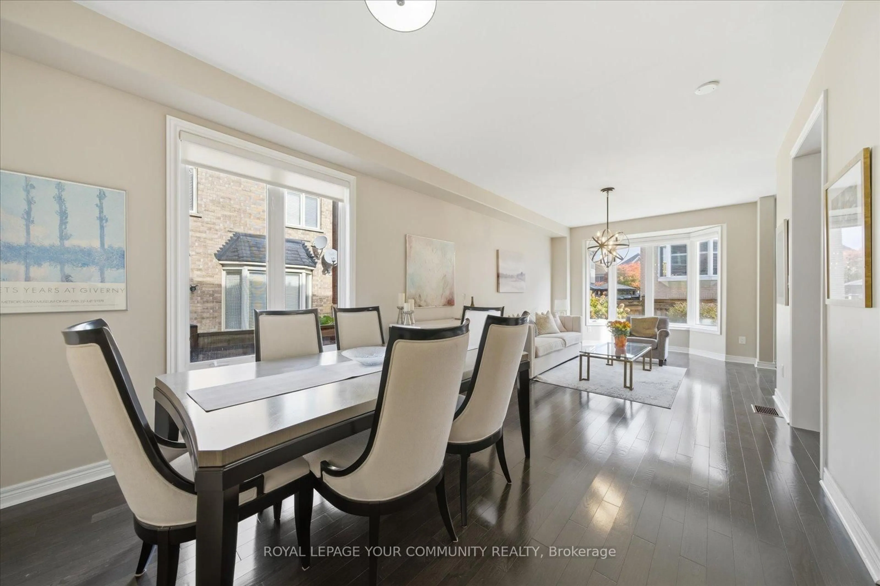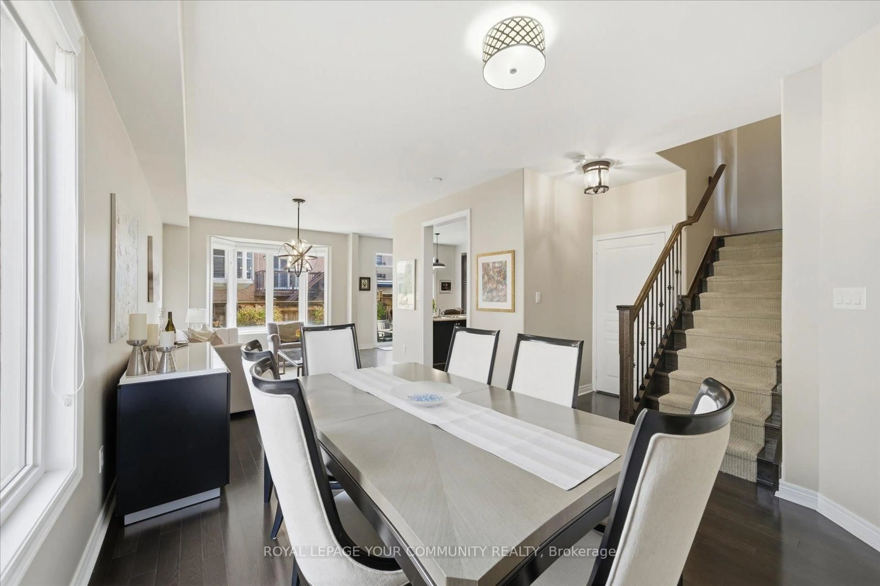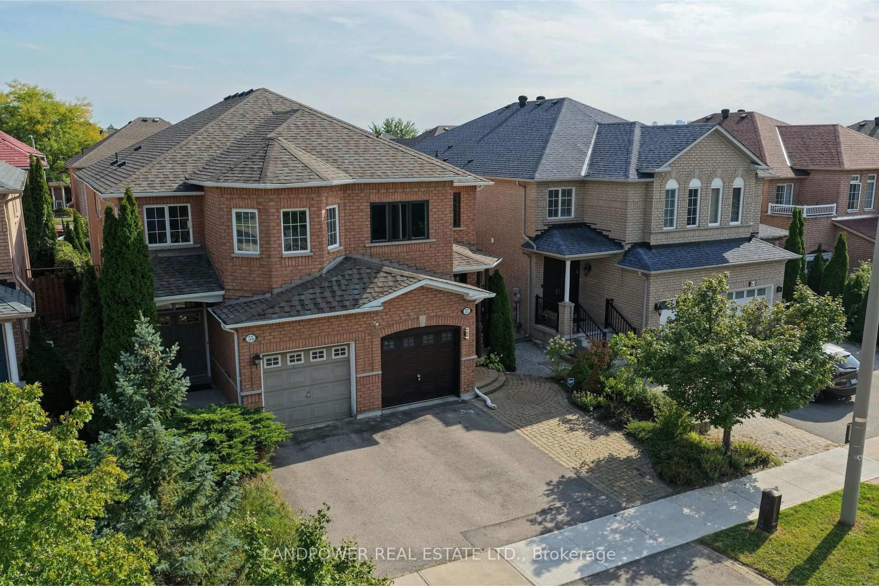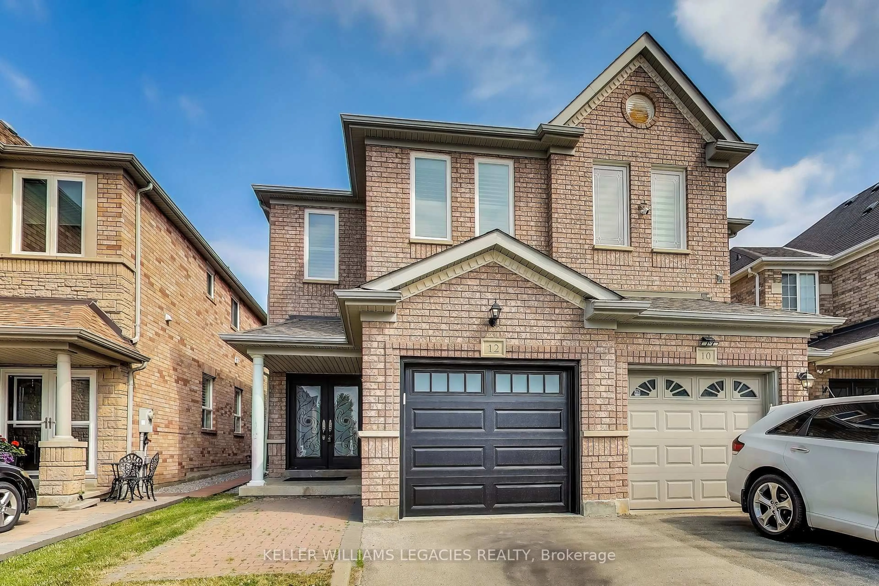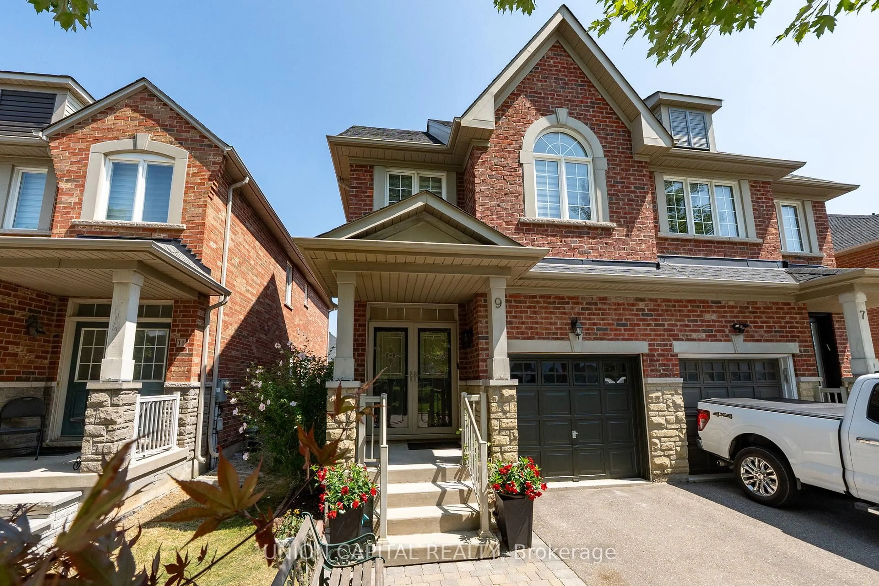76 Mary Ellen Baker Cres, Vaughan, Ontario L4J 0G4
Contact us about this property
Highlights
Estimated valueThis is the price Wahi expects this property to sell for.
The calculation is powered by our Instant Home Value Estimate, which uses current market and property price trends to estimate your home’s value with a 90% accuracy rate.Not available
Price/Sqft$629/sqft
Monthly cost
Open Calculator
Description
Your Search Ends Here! Don't miss this rare opportunity to own a beautiful 3-bedroom end-unit link home on a quiet crescent in sought-after Thornhill Woods! Featuring a 2-car garage and a driveway for 4 vehicles, this sun-filled home offers 9-ft ceilings, rounded corners, and dark-stained hardwood floors throughout the main level. The combination living and dining room boasts a charming bay window, while the modern kitchen includes stainless steel appliances, a pantry, and a bright eat-in area with a walkout to the extended patio and landscaped, fully fenced backyard - perfect for entertaining! Upstairs, relax in the cozy family room with gas fireplace and French doors leading to a walk-out balcony. The spacious primary suite features large windows, a large walk-in closet, and a 4-piece ensuite bathroom with jacuzzi tub and large glass shower stall. There are two additional bedrooms, a 4-piece bathroom with private toilet and tub, an upstairs laundry room with stainless steel front loading washer and dryer, and a large linen closet that completes the upper level. The unfinished lower level includes a cold cellar and rough-in plumbing- ready for your personal touch. Ideally located near top-rated schools, parks, Community Centre, library, shops, public transit, GO Station, and Hwy 407. Move-in ready and waiting for you!!
Property Details
Interior
Features
2nd Floor
Family
5.61 x 3.05Gas Fireplace / hardwood floor / Balcony
Primary
4.08 x 4.574 Pc Ensuite / W/I Closet / Separate Shower
2nd Br
2.74 x 3.35Closet / Window
3rd Br
3.8 x 3.35Bay Window / Ceiling Fan / Closet
Exterior
Features
Parking
Garage spaces 2
Garage type Attached
Other parking spaces 4
Total parking spaces 6
Property History
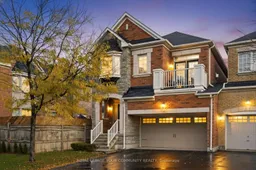 22
22
