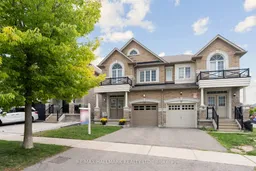Welcome to this stunning, bright 4-bedroom, 4-bathroom semi-detached home in the heart of Patterson! Featuring 9 ft ceilings on the main floor, an elegant oak staircase with iron pickets, open concept, gleaming hardwood floor on main floor though-out, and a stylish kitchen with stainless steel built-in appliances, porcelain countertops, and a sun-filled breakfast area with walkout to a private, maintenance-free fenced yard. Upstairs boasts four spacious bedrooms with custom closet organizers, including a primary retreat with walk-in closet and luxurious 5-piece ensuite. The professionally finished basement offers exceptional living space with a kitchenette/bar, electric fireplace, pot lights, laminate flooring, full bathroom, and abundant storage, perfect for entertaining or extended family. Steps to top-rated schools, parks, and public transit; minutes to shopping, restaurants, Maple+Rutherford GO Station, Hwy 400, and the renowned Eagles Nest Golf Club.
Inclusions: Existing Stainless Steel appliances: French Doors Fridge, Slide-in Glass top Stove ("as is" oven not working), Range hood, washer and dryer, mini-bar in basement, Garage door opener + remote, Central Vacuum+Attachments, All mirrors in Washrooms, All light fixtures, All window coverings
 50
50


