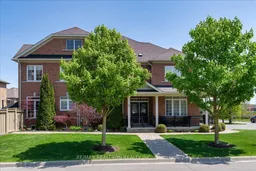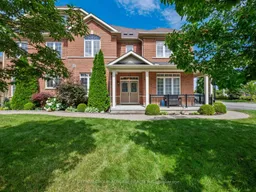ONE-OF-A KIND-HOME in the Highly Desired Lebovic Campus! This 4+1 Bedroom Home has been fully renovated less than 2 yrs ago ($175k Spent)and is TURN-KEY READY! Things you will love about this home: Fully Renovated | South Facing Sun-Filled Corner Lot: House & Backyard get sun all day | Wrap around porch | Driveway parks 4 Cars | Main floor office/Living room | Designer Kitchen with newer appliances | Large Private Backyard | 4 Bedrooms on second floor | Upgraded Laundry Room on second floor | Large Basement with Rec room + Bedroom | Walk across the road to Starbucks ,Sushi + More! UPGRADES: Garage Door and Motor (2024), Interlock in front (2024), In ground sprinkler system on all grass (2024), High Efficiency Air Conditioner (2024), Hot Water Tank (2023), Kitchen (2023) , Kitchen + Appliances (2023), Main and 2nd floor + Stairs (2023), Powder room (2023), Second Floor Guest washroom (2023), Laundry room (2023), Washer and Dryer (2024), Entire Home Painted (2023), Built in Closets (2023), Potlights (2023), Upgraded Light Fixtures (2023), Upgraded Window Coverings (2024), Backyard Fence painted (2024). Ducts Cleaned and Furnace Serviced Yearly. Absolute pride of ownership! The curb appeal is enhanced by the mature trees, big porch and extended driveway for your convenience. Quiet and Friendly street where kids can play outside without worry. Zoned for Nellie McClung ES and Stephen Lewis HS. Walking distance to Transit, Shopping, Top Rated Schools, Community Centers and new arena. Best Value in the valley's of Thornhill!
Inclusions: All Kitchen Appliances have 4yrs extended Warranty: Fridge (2023), Stove (2023), Dishwasher (2023), Hood Fan (2023), Microwave (2023), Oven (2023). Washer & Dryer (2024 + 4yr extended Warranty). Garage Opener + Remotes (2024), Nest Thermostat and Door Bell.





