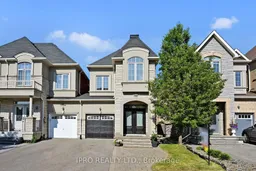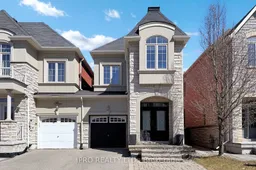Welcome to this stunning Link Detached home at 7 Bristlewood Crescent, in the sought-after Patterson community of Vaughan. Featuring a beautiful stone, stucco, and brick exterior, this home offers a spacious layout ideal for modern living. The finished walk-out basement includes a full kitchen and rec room, perfect for entertaining. Inside, enjoy engineered hardwood floors, granite countertops, and 9' ceilings on both floors. A grand double-door entrance leads to an open floor plan, with a convenient second-floor laundry room. With 3 generous bedrooms, 3.5 bathrooms, and a cozy gas fireplace in the family room, this home offers both luxury and comfort. The master suite features a 5-piece ensuite, and there is an additional 5-piece bathroom on the second floor. A 2-piece powder room on the main level adds convenience. The large above-ground deck is perfect for BBQs and gatherings with family and friends. Area Features: Schools: Walking distance to top schools like St. Elizabeth Catholic High School, Thornhill Secondary, and Brock Public School. Community Centers: Vaughan Community Centre, Jafri Community Centre, and Thornhill Community Centre. Parks & Recreation: Nearby Concord Park, Earl Bales Park, and The Promenade Green Park for outdoor activities .Places of Worship: Close to Chabad of Vaughan, Vaughan Islamic Centre, Jafri Community Centre, and Thornhill United Church. Transit: Excellent access to Vaughan Metropolitan Centre (VMC) Subway Station and major bus routes, with quick access to Highway 400.Shopping & Amenities: Minutes from Vaughan Mills Mall, SmartCentres Vaughan, and local shopping plazas with grocery stores, restaurants, and more. Located in a family-friendly neighborhood with excellent schools, parks, and amenities, this is the perfect home for families or professionals.
Inclusions: 2 Fridges, 2 Stoves 2 Dishwashers, Washer & Dryer. Garage Door Opener, All Existing Electric Light Fixtures & All Existing Window Coverings.





