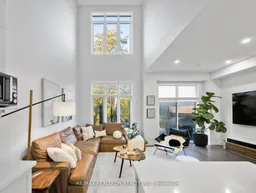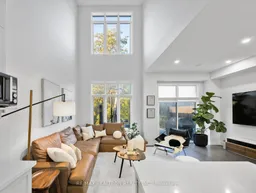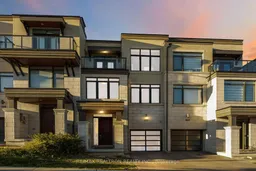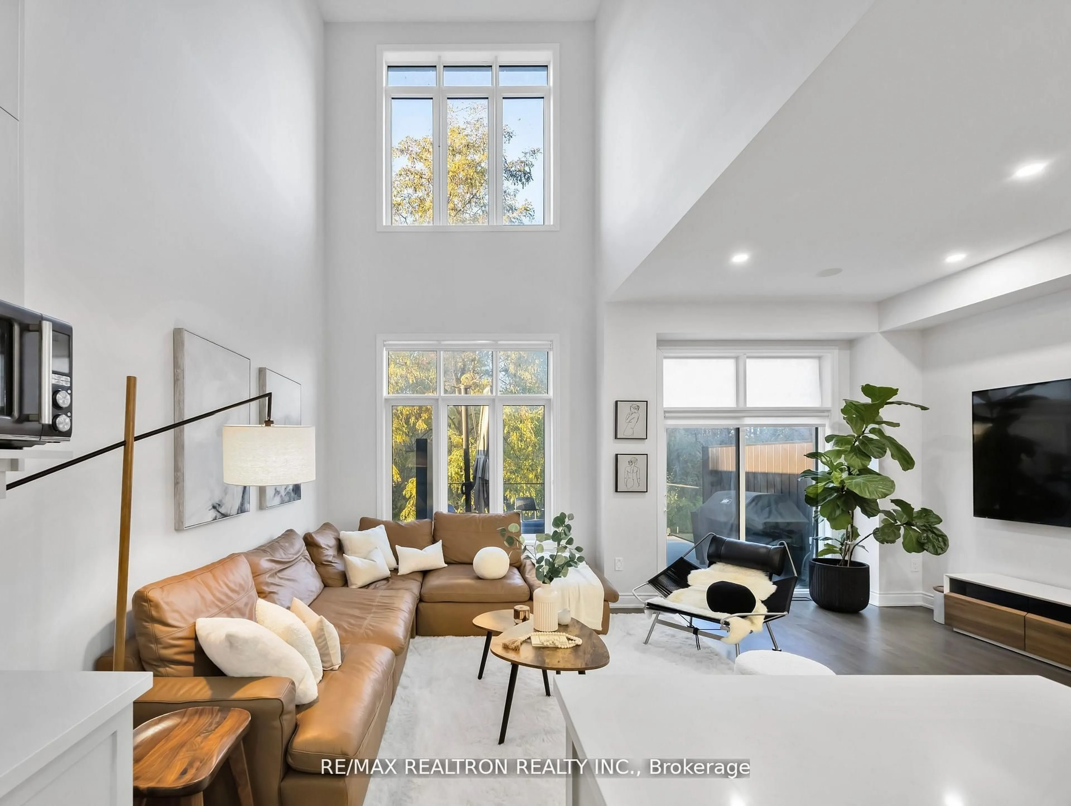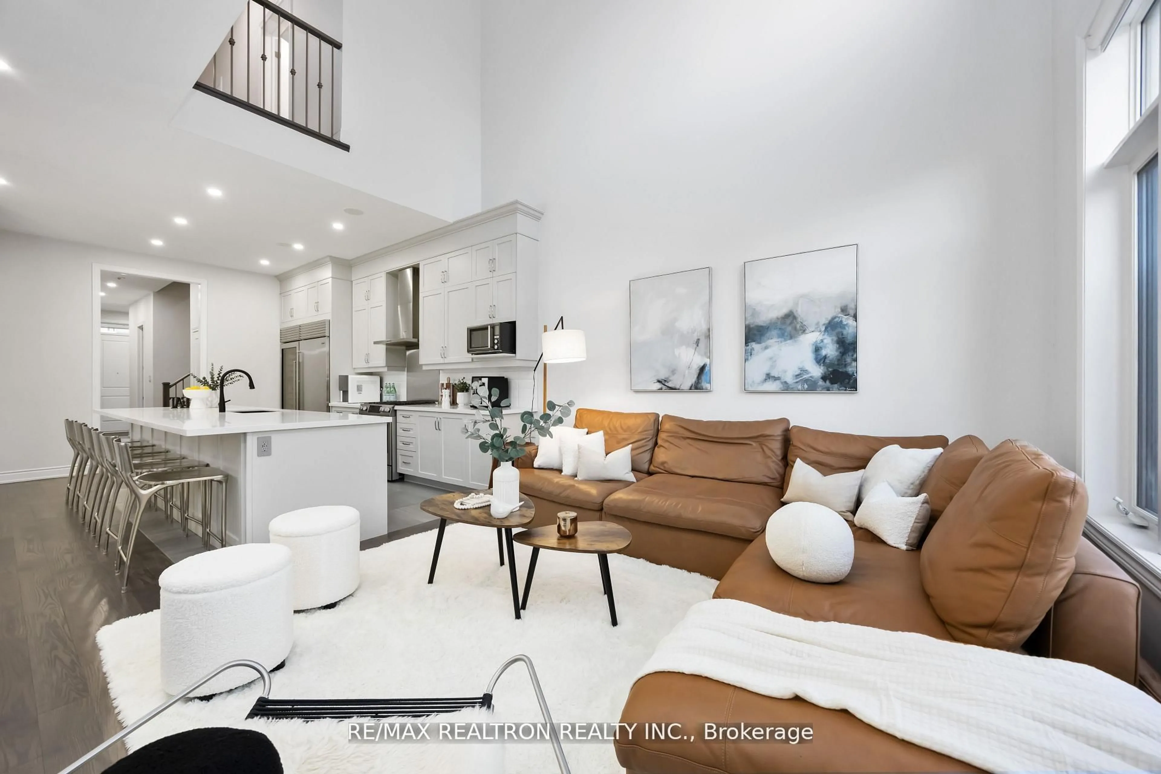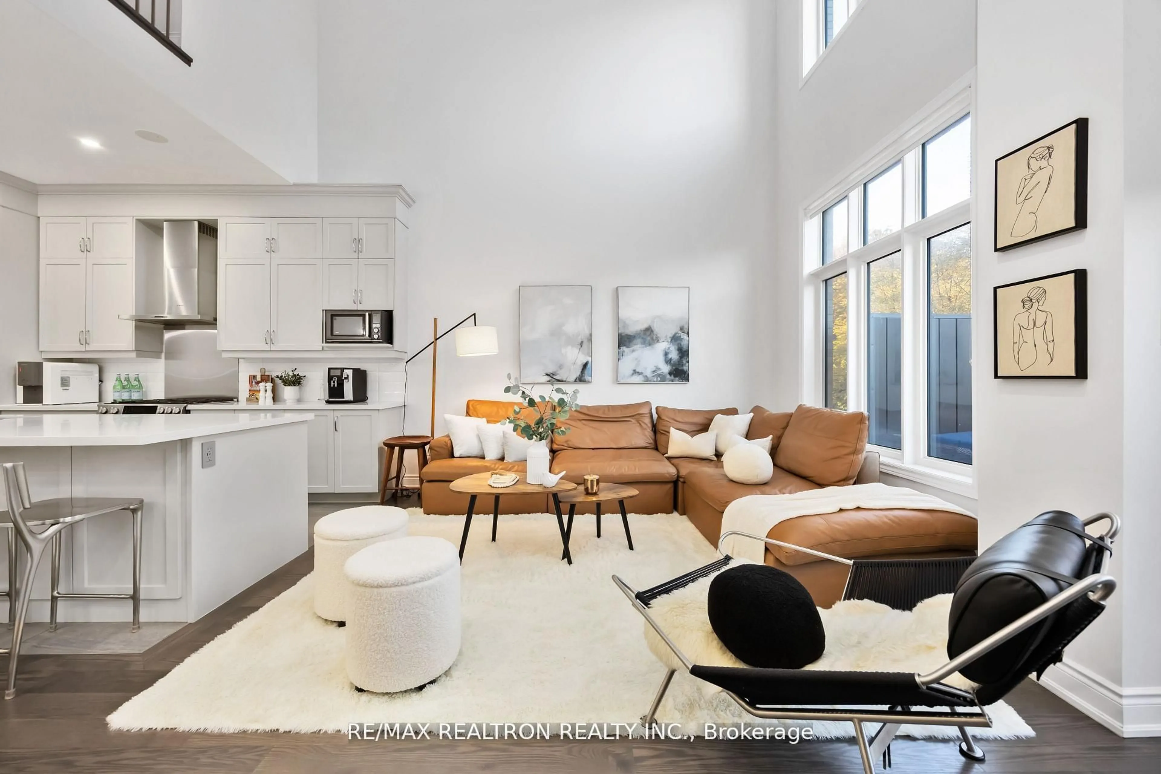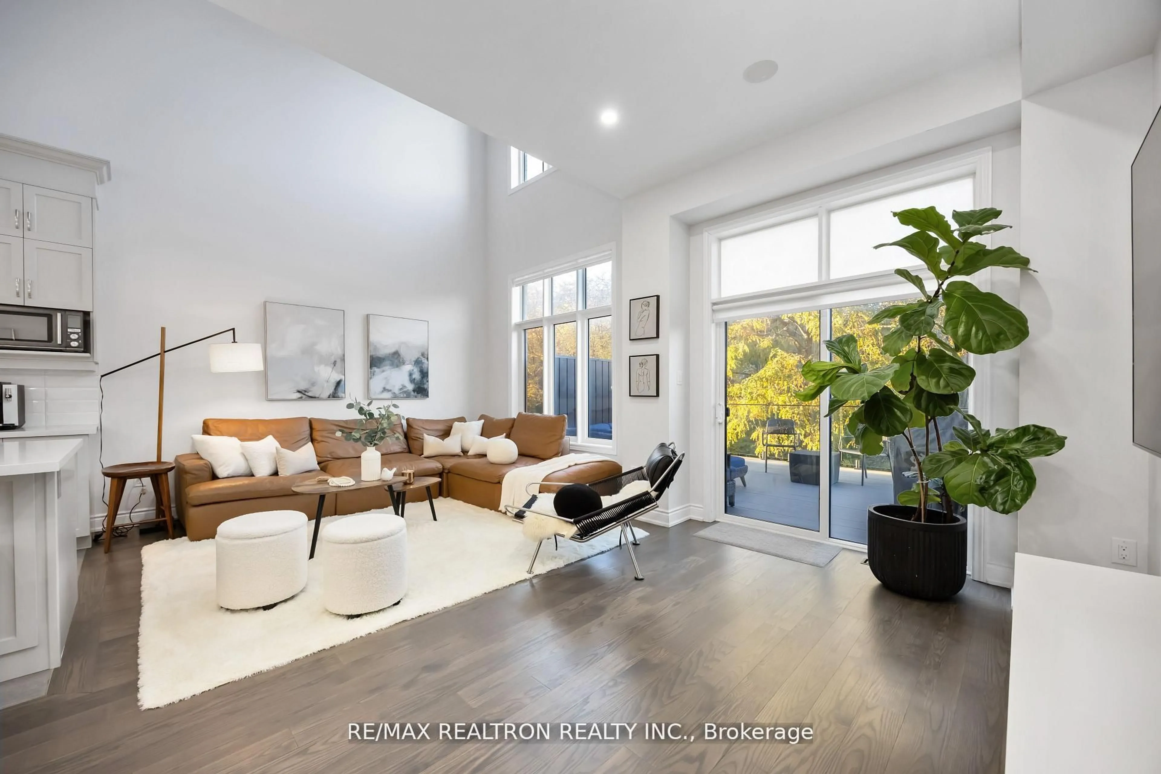600 Marc Santi Blvd, Vaughan, Ontario L6A 4Z8
Contact us about this property
Highlights
Estimated valueThis is the price Wahi expects this property to sell for.
The calculation is powered by our Instant Home Value Estimate, which uses current market and property price trends to estimate your home’s value with a 90% accuracy rate.Not available
Price/Sqft$472/sqft
Monthly cost
Open Calculator
Description
RAVINE LOT! LOADED WITH UPGRADES! Discover high-end finishes and meticulous upgrades in this exceptional freehold townhome overlooking a tranquil ravine in Vaughan's prestigious Patterson community. Offering approximately 3,500 sq.ft. of total living space with everyday functionality. The family room showcases impressive soaring 20-ft ceilings and expansive windows that fill the space with natural light and stunning ravine views. The main floor features 10-ft ceilings, rich hardwood flooring, and an open-concept layout perfect for entertaining. Spent $$$ on upgrades, including engineered hardwood flooring on the 2nd and 3rd levels, a professionally finished basement, new bathrooms, and custom walk-in closets. A stunning chef's kitchen anchors the space with an oversized 15-ft quartz island, premium appliances, new Sub Zero 32inch Fridge and Sub Zero 30 inch built-in wine storage unit, built-in speakers, and direct access to a private balcony. Upstairs on 3rd floor, the primary retreat offers a 10-ft ceiling, walk-in closet, and spa-inspired ensuite with a freestanding tub, glass shower, and double sinks. The walkout basement opens to lush greenery and a protected ravine, offering exceptional privacy and tranquility rarely found in the city. This residence showcases timeless quality and attention to detail. Steps to parks, top-rated schools, trails, shopping, and minutes to major highways - this home truly has it all!
Property Details
Interior
Features
3rd Floor
Primary
6.0 x 5.05hardwood floor / Large Window / W/I Closet
5th Br
3.81 x 2.95hardwood floor / Large Window / French Doors
Den
3.25 x 2.74Combined w/Primary
Exterior
Features
Parking
Garage spaces 1
Garage type Built-In
Other parking spaces 1
Total parking spaces 2
Property History
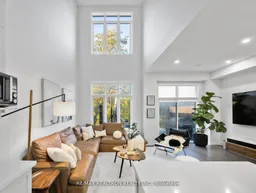 50
50