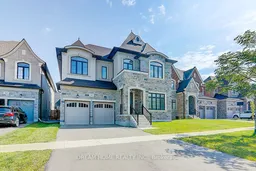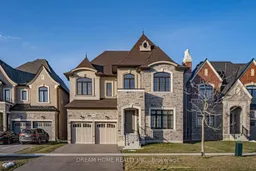Luxury 5 bedrms detached home in the prestigious Patterson family Friendly Area. With An Impressive Depth of 138 Ft, This 2-Story Estate Spans Around 4312 Sq Ft & A 3-car parking space Garage. Plenty upgrades over $350K, This Home Exudes Opulence throughout. With 10 Ft Ceiling On Main & 9 Ft On 2nd Flr, Hardwood Flr, Pot Lights And Crown moldings! Grand foyer exudes modern sophistication The Open-Concept Living And Dining Room, leading directly to the gourmet kitchen features a custom-designed central island, epitomizing the essence of elegant living. Spacious family room complements the kitchen, providing an ideal space for relaxation and entertainment. 2nd Flr Featured W/5 Generously-sized all ensuite Bedrooms. a large bathtub and walk-in closet in the primary bedroom. Basement Finished W/walkout To Backyard. Walk To Top Schools, Shops, Grocery Store, and Trails and Parks!
Inclusions: S/S Appliances, Build-in sub-zero fridge, Build-in Wolf Oven & Microwave. 36' Wolf Gas Stove, LG washer and Dryer. Glass Showers, Granite Counters T/Out, Extended Height Uppers with Crown Moulding In Kitchen. Water Purifier, A/C, Furnace.





