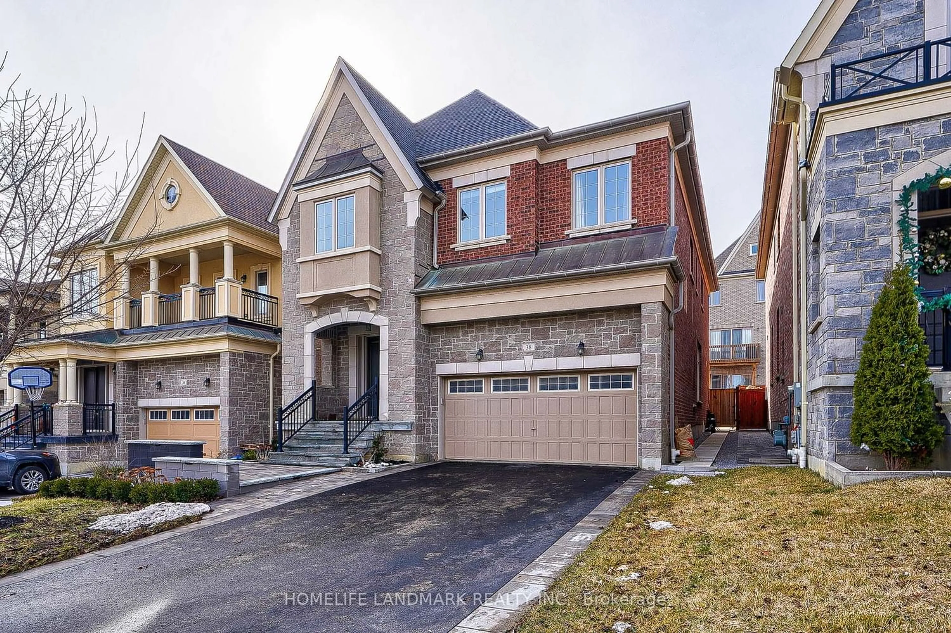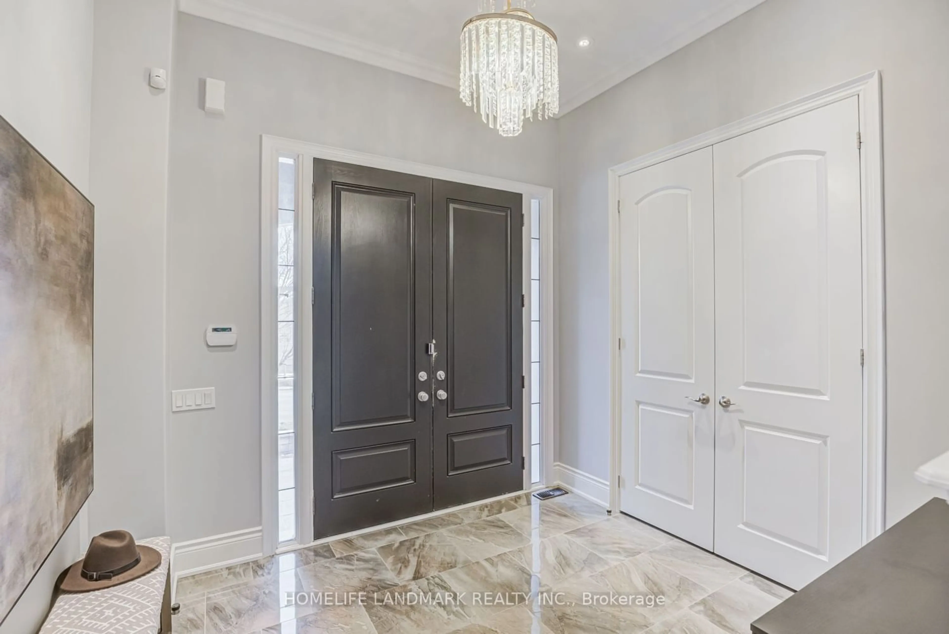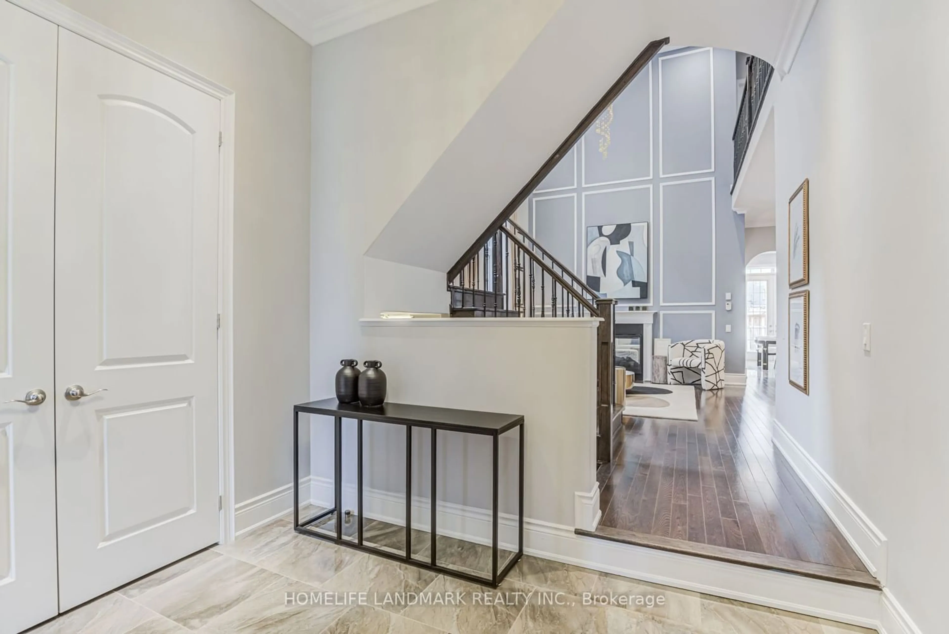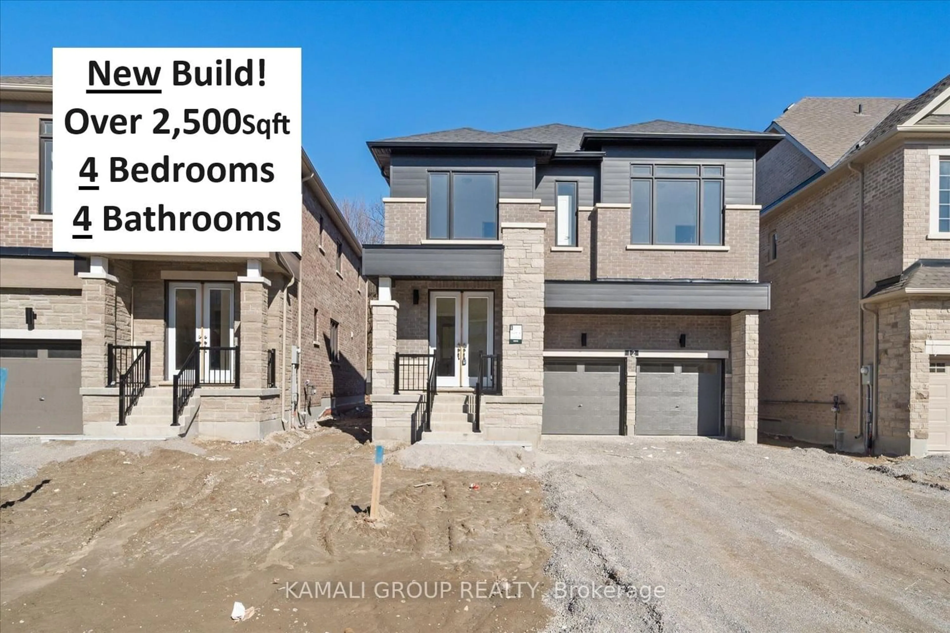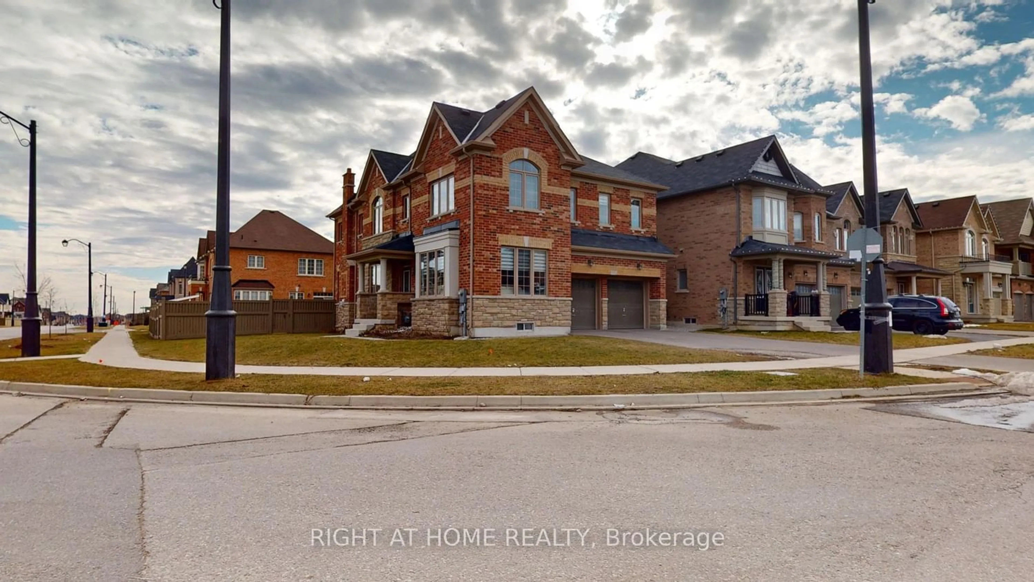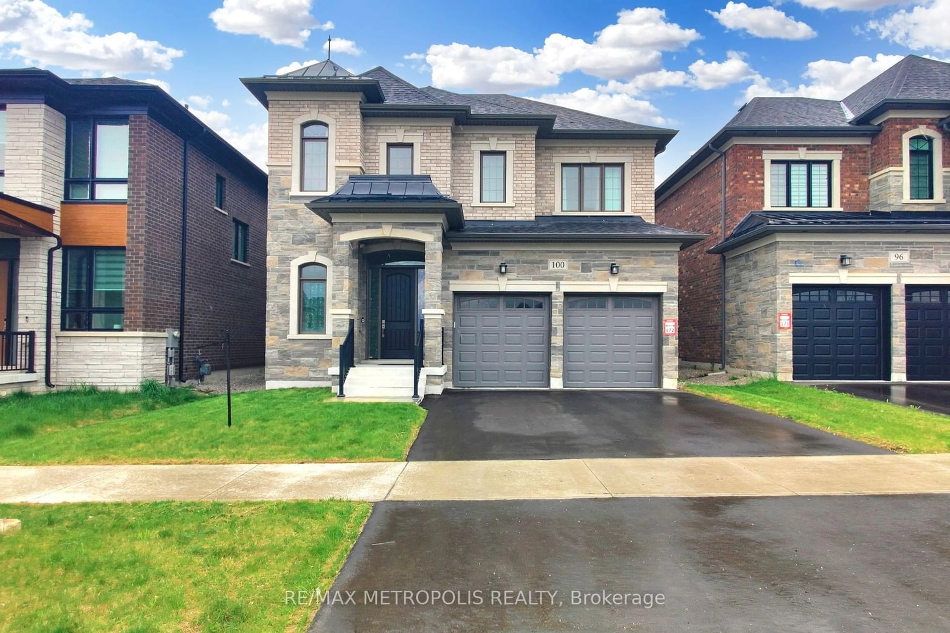38 Baldry Ave, Vaughan, Ontario L6A 4X8
Contact us about this property
Highlights
Estimated ValueThis is the price Wahi expects this property to sell for.
The calculation is powered by our Instant Home Value Estimate, which uses current market and property price trends to estimate your home’s value with a 90% accuracy rate.$2,176,000*
Price/Sqft$739/sqft
Days On Market22 days
Est. Mortgage$10,259/mth
Tax Amount (2023)$8,591/yr
Description
Welcome To Luxury Living In The Esteemed Upper Thornhill Community. This Stunning Property Features A Spacious 5-Bedroom Layout With High Ceilings And An Open-Concept Design. The Main Floor Boasts A Grand Double-Door Entry, Hardwood Floors, Upgraded Kitchen With Granite Countertops, And A Double-Sided Fireplace. The Soaring 19ft High Ceiling In The Living Area, Creating A Sense Of Openness And Grandeur. Upstairs, Find A Cozy Yet Spacious Feel With 9ft Ceilings. The Finished Basement Offers Additional Living Space With 9ft Ceilings, An Extra Bedroom, A 3pcs Bathroom And The Laundry Room, Ideal For Guests Or Recreation. Enjoy The Convenience Of Being Situated Within The Boundaries Of Top-Ranking Schools (St. Charles Garnier CES & St. Theresa CHS), While Also Being In Close Proximity To Parks, Trails, Supermarkets, Stores, Banks, Hospital, And Community Center. With Easy Access To Hwy 400 And 404, Commuting Is A Breeze. No Side Walk & Extra Parkings. And Much More.
Property Details
Interior
Features
Main Floor
Breakfast
5.49 x 4.45W/O To Deck / Combined W/Kitchen / Pot Lights
Family
3.78 x 5.792 Way Fireplace / Large Window / Open Concept
Kitchen
5.49 x 4.45B/I Appliances / Centre Island / Granite Counter
Living
3.96 x 4.152 Way Fireplace / Hardwood Floor / Open Concept
Exterior
Features
Parking
Garage spaces 2
Garage type Attached
Other parking spaces 4
Total parking spaces 6
Property History
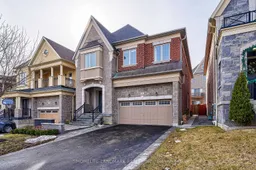 30
30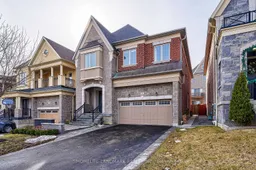 39
39Get an average of $10K cashback when you buy your home with Wahi MyBuy

Our top-notch virtual service means you get cash back into your pocket after close.
- Remote REALTOR®, support through the process
- A Tour Assistant will show you properties
- Our pricing desk recommends an offer price to win the bid without overpaying
