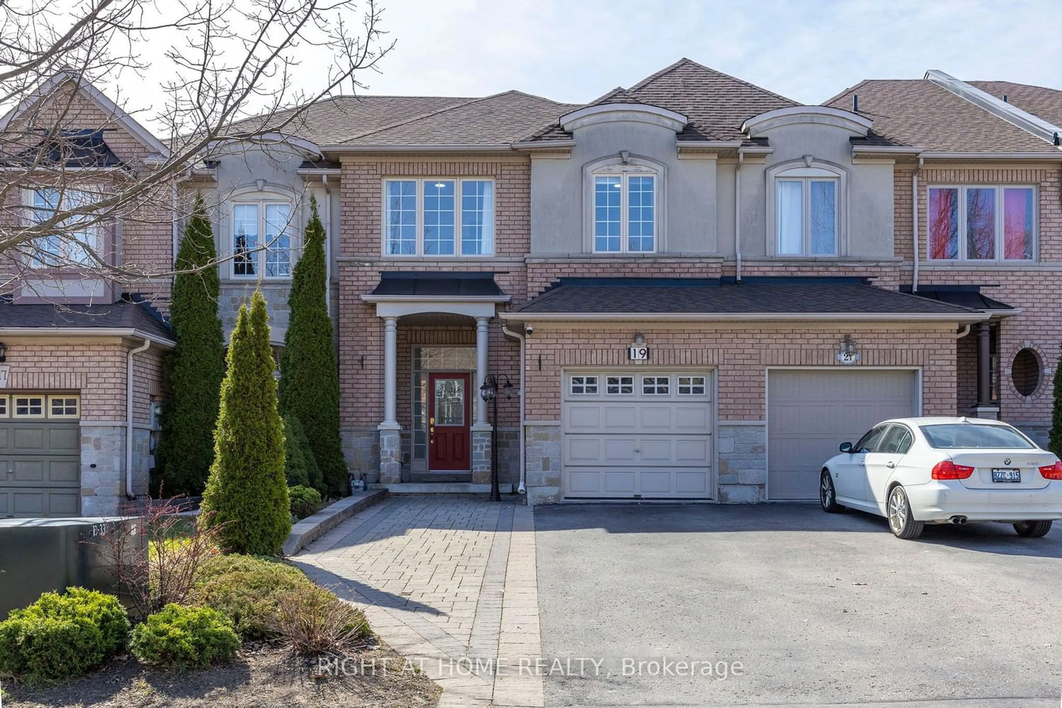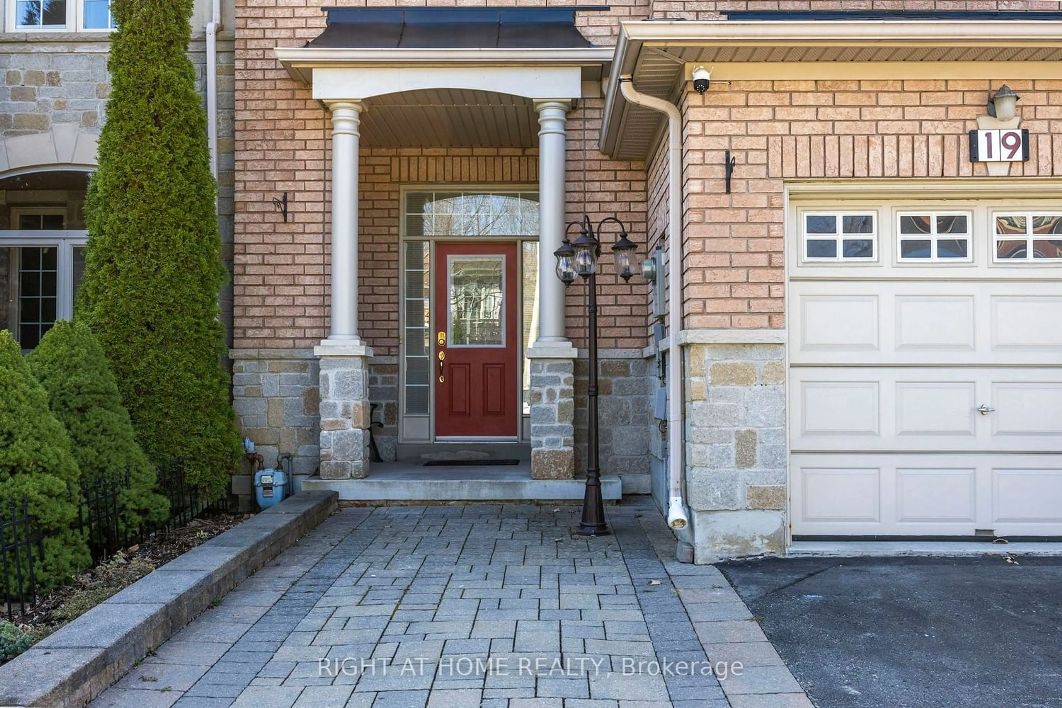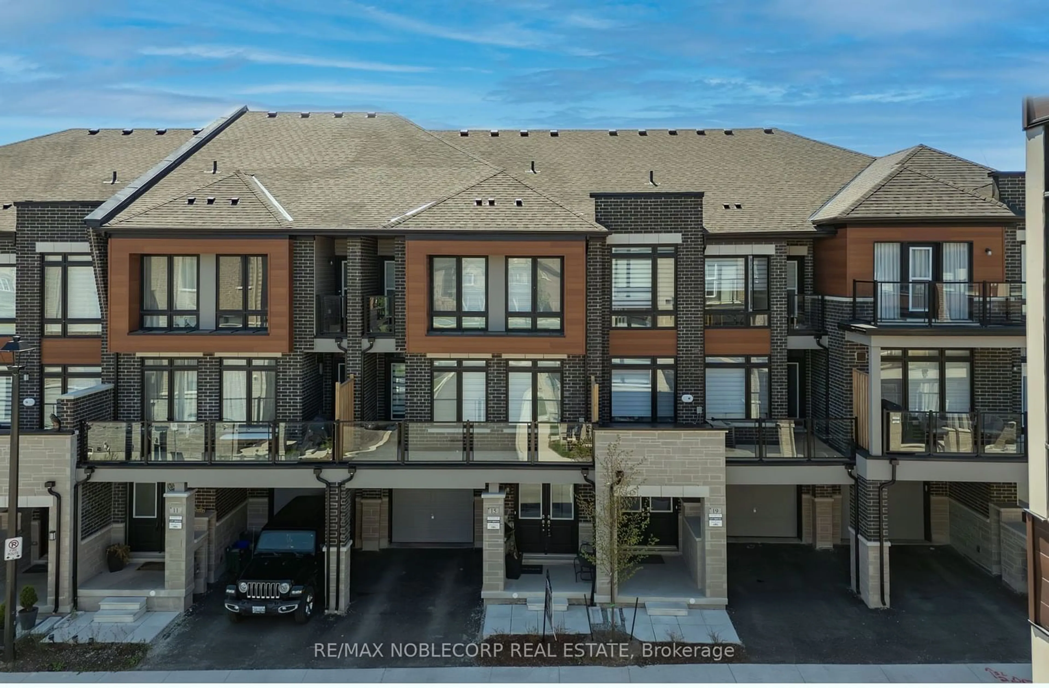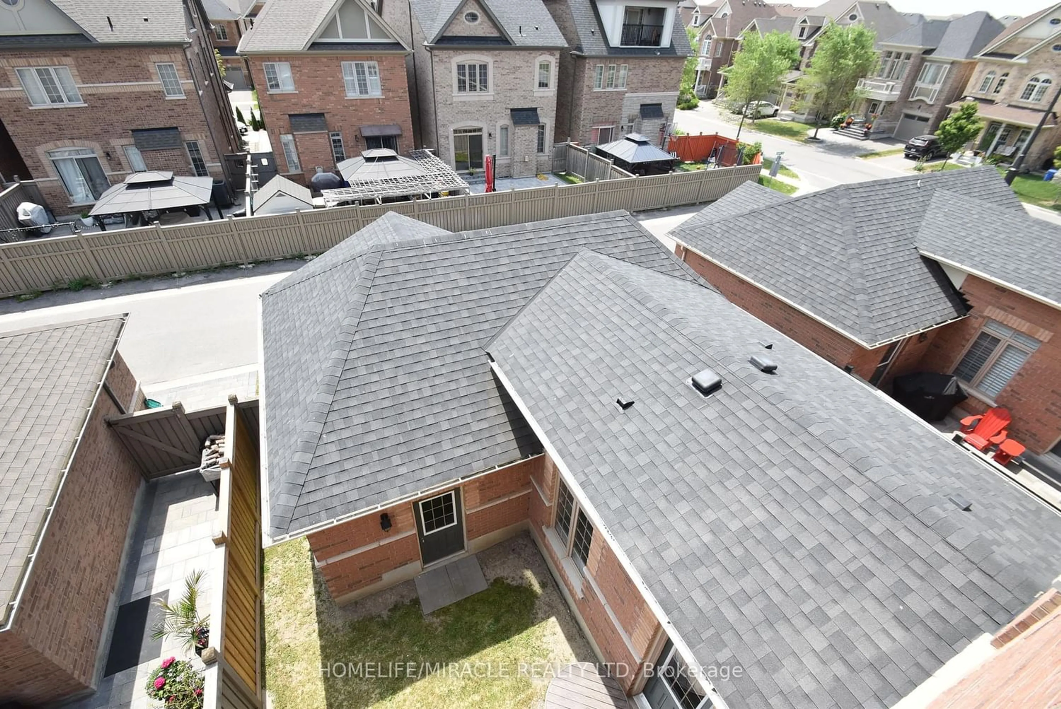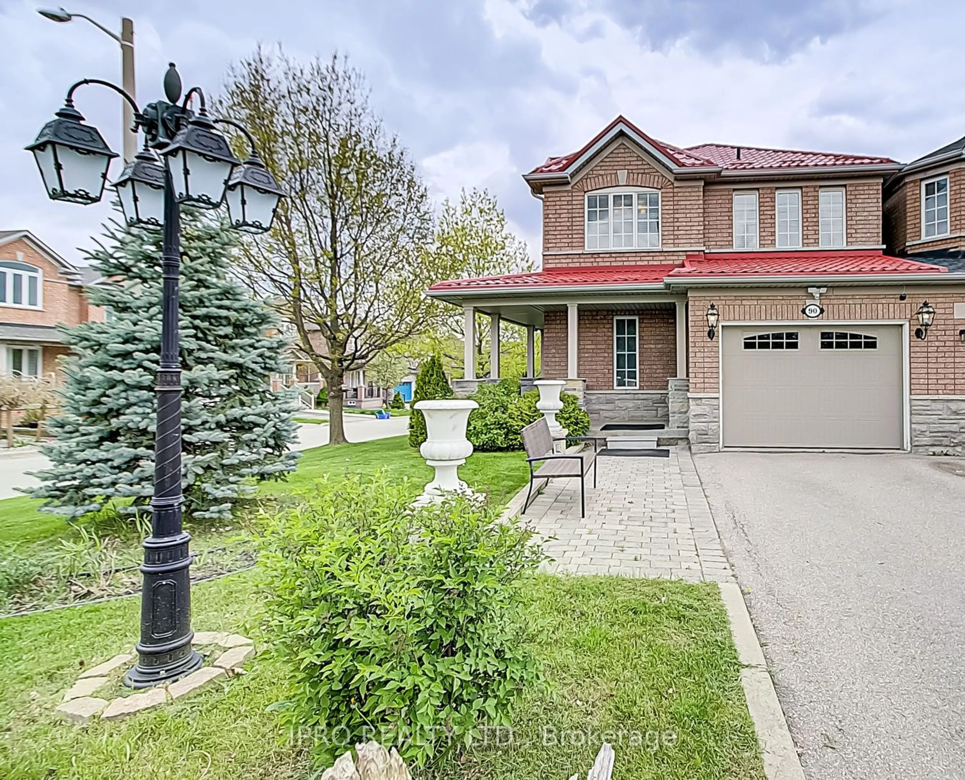19 Matisse Tr, Vaughan, Ontario L4J 9A5
Contact us about this property
Highlights
Estimated ValueThis is the price Wahi expects this property to sell for.
The calculation is powered by our Instant Home Value Estimate, which uses current market and property price trends to estimate your home’s value with a 90% accuracy rate.$1,130,000*
Price/Sqft-
Days On Market37 days
Est. Mortgage$5,407/mth
Tax Amount (2023)$4,789/yr
Description
Spacious, sun filled and south exposure -living space townhome nested in prestigious area of Thornhill Woods community! There are 9 reasons you must fall in love with this fantastic family home: (1) No sidewalk, extended interlock enlarge the parking spaces on driveway. (2) Functional layout, big size of bedrooms and extra large windows in all bedrooms. Primary Bedroom with a 3pc Ensuite and a large walk-in closet. (3)New laid engineered hardwood flooring all thru the main floor/yr2024. (4)Open concept kitchen with Quartz countertops and backsplash. (5)Newer high capacity Furnace and Air condition /yr2022.(6) Large size patio deck, fully fenced back yard, organic vegetables&Herbs garden and all day sun shine allow you have extraordinary experience of country-style like city life! BBq Gas line installed. (7) Low maintenance of front garden with beautiful perennial flowers and green plants.(8 Just step out and easy access to four Thornhill woods community park trails, embracing the beautiful nature! (9) Additional access to the back yard thru garage. Convenience location, minutes away From Top-Rated Schools, banks, Pharmacy, Restaurants, Parks and grocery stores.
Property Details
Interior
Features
Main Floor
Living
Pot Lights / Combined W/Dining / Hardwood Floor
Dining
Combined W/Living / Hardwood Floor
Breakfast
Combined W/Kitchen / W/O To Deck / Hardwood Floor
Kitchen
Quartz Counter / Stainless Steel Appl / Backsplash
Exterior
Features
Parking
Garage spaces 1
Garage type Built-In
Other parking spaces 2
Total parking spaces 3
Property History
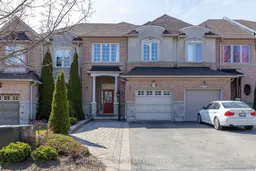 31
31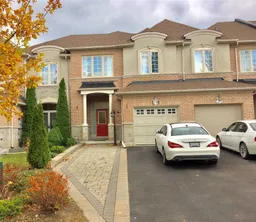 6
6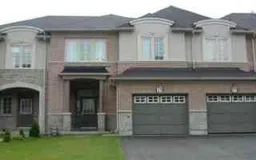 9
9Get an average of $10K cashback when you buy your home with Wahi MyBuy

Our top-notch virtual service means you get cash back into your pocket after close.
- Remote REALTOR®, support through the process
- A Tour Assistant will show you properties
- Our pricing desk recommends an offer price to win the bid without overpaying
