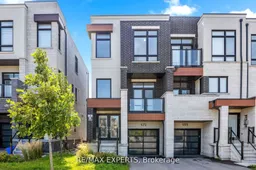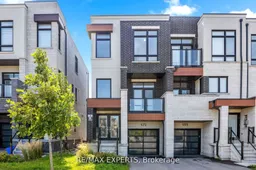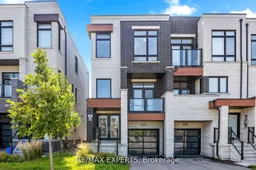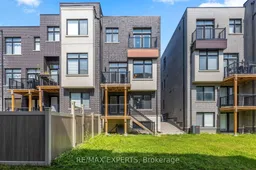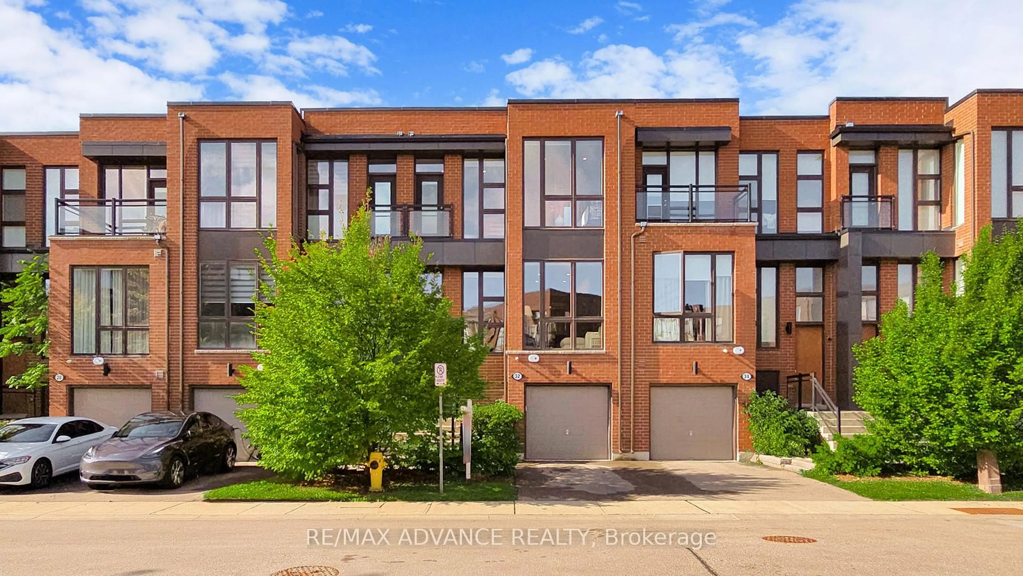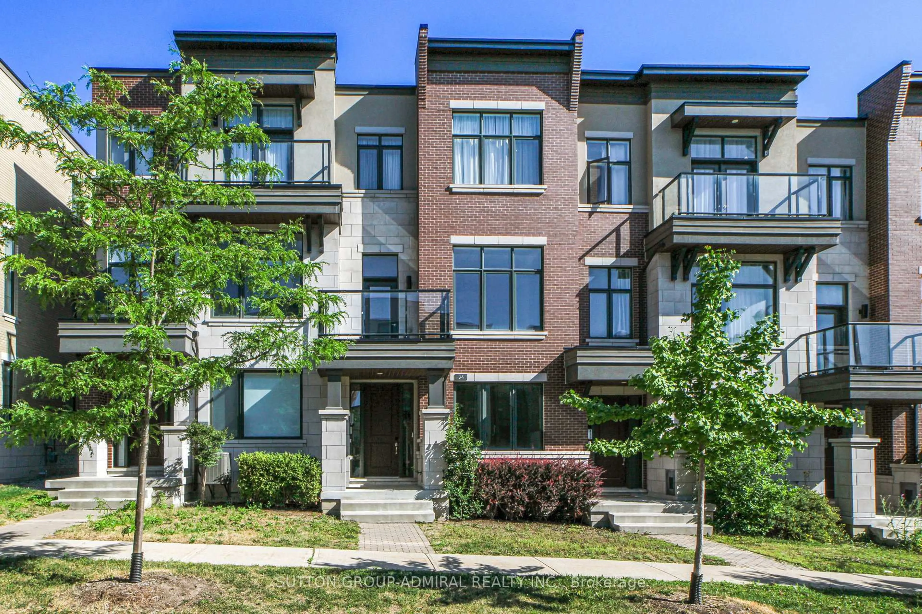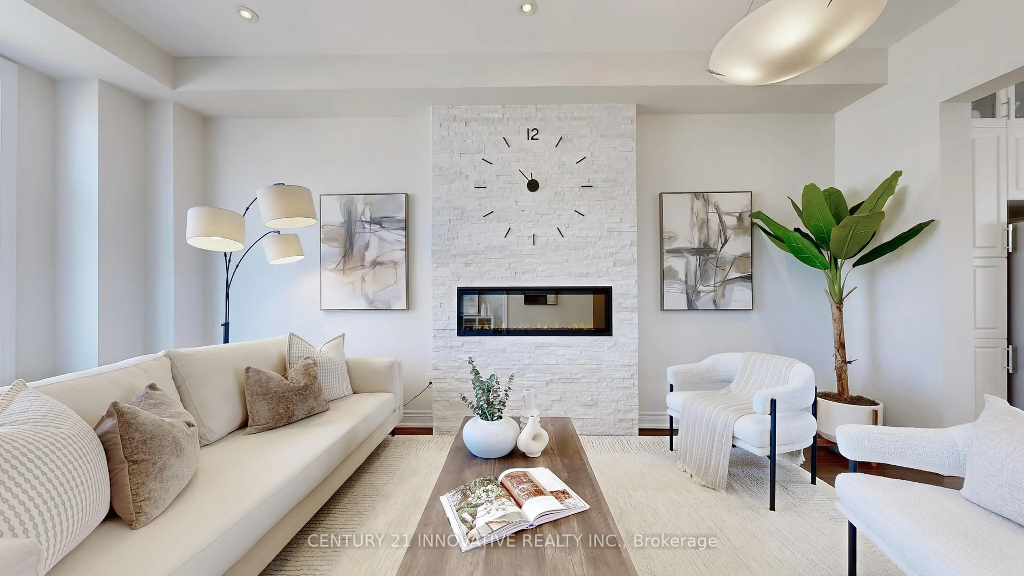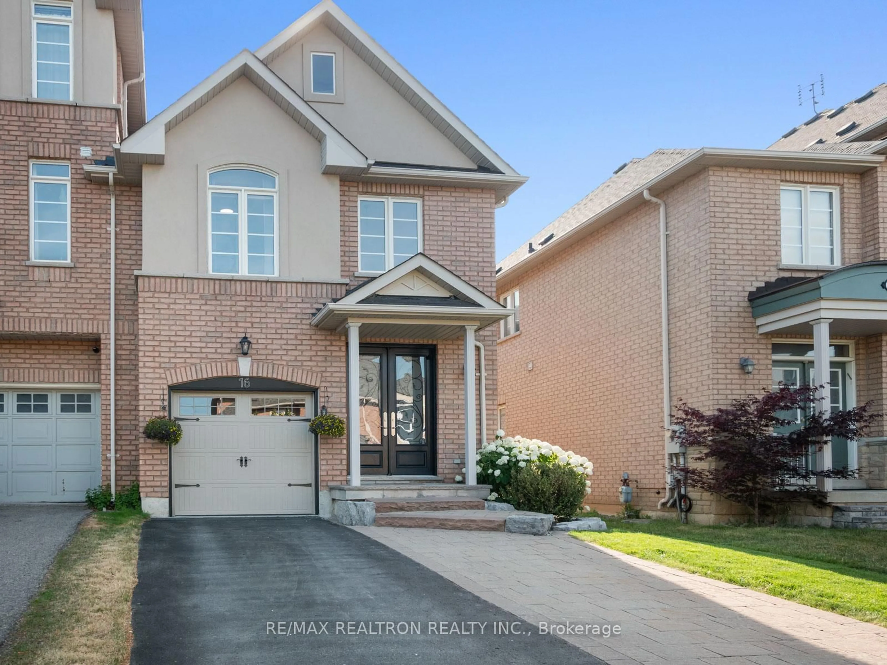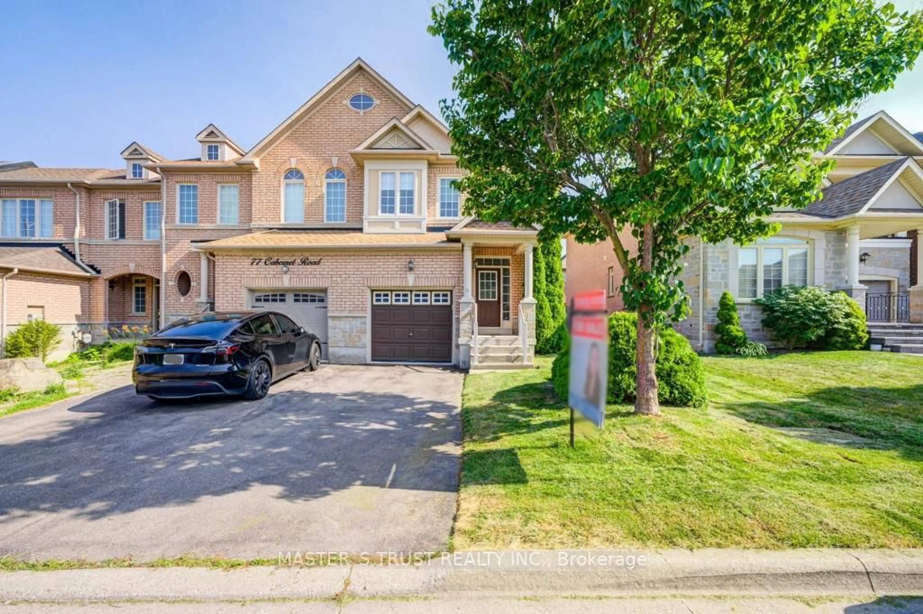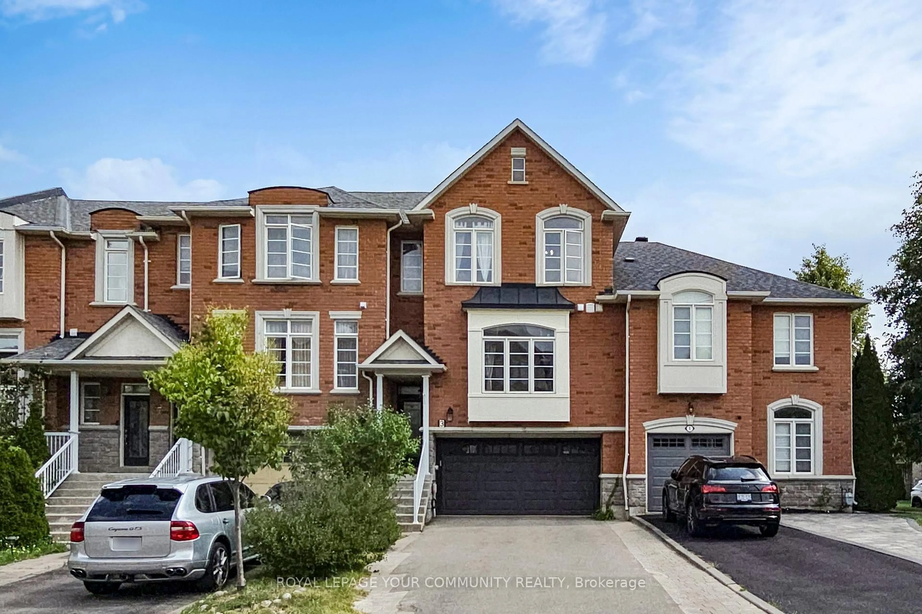Seize the opportunity to own this exquisite, end unit, freehold, 4-bedroom townhouse, where luxury and modern living blend seamlessly. Offering lot of natural light, and a spacious and inviting atmosphere from the moment you step inside. The open-concept main floor is an entertainer's dream, featuring gleaming hardwood floors and a stylish, gourmet kitchen. The kitchen boasts an oversized island with sleek granite countertops, perfect for both casual family meals and elegant dinner parties. The home offers four generously-sized bedrooms, including a master suite that exudes comfort and tranquility. The versatile ground floor family room can easily be transformed into a home office, playroom, or additional bedroom, adapting to your unique lifestyle needs. Located in the heart of Thornhill, this home is surrounded by top-rated schools, beautiful parks, and the renowned Schwartz Reisman Centre. Experience convenience and luxury in one of Thornhill's most sought-after neighborhoods.
Inclusions: Electric Fireplace In Living Room, Whirlpool Stainless Steel Appliances In Kitchen, Electric Garage Door Opener With Remote, White LG Washer And Dryer
