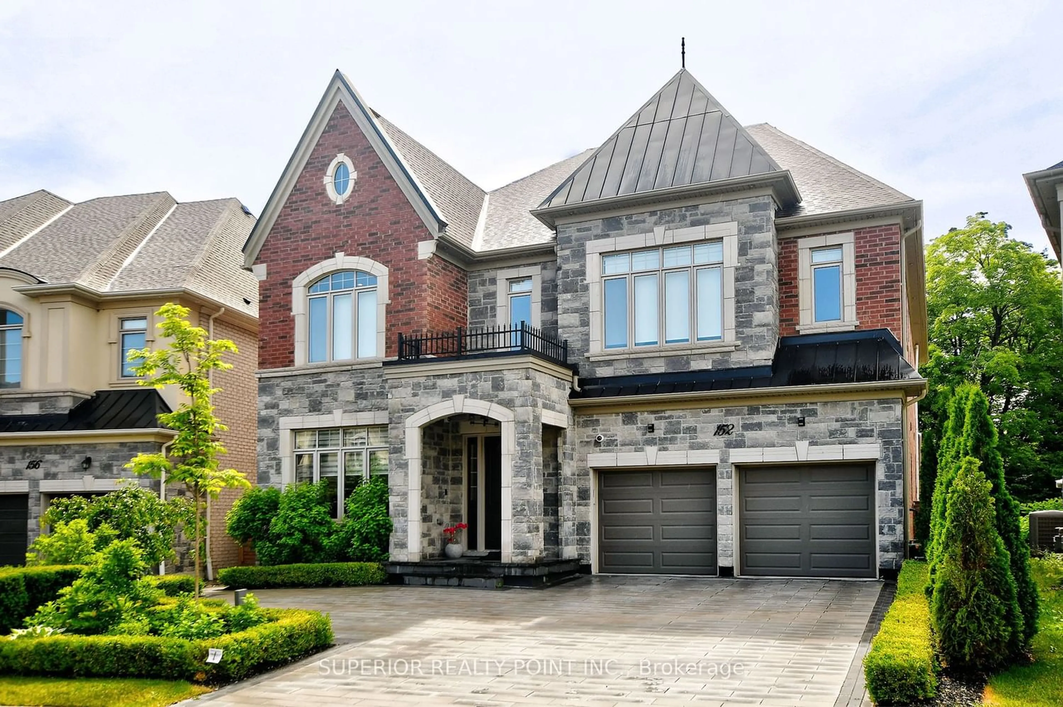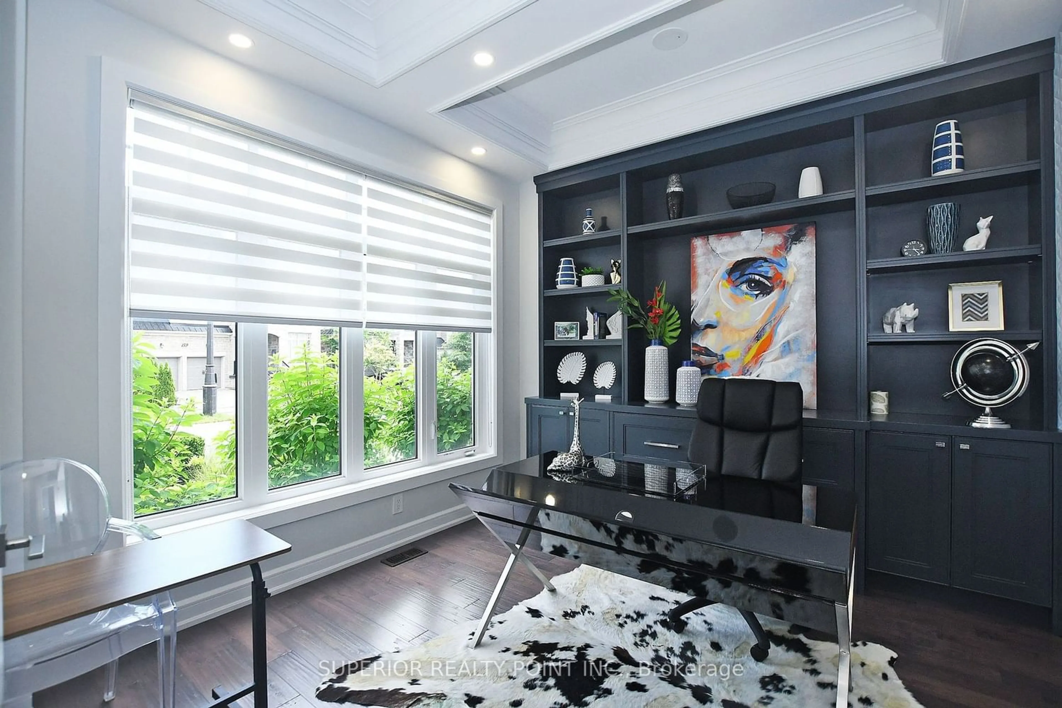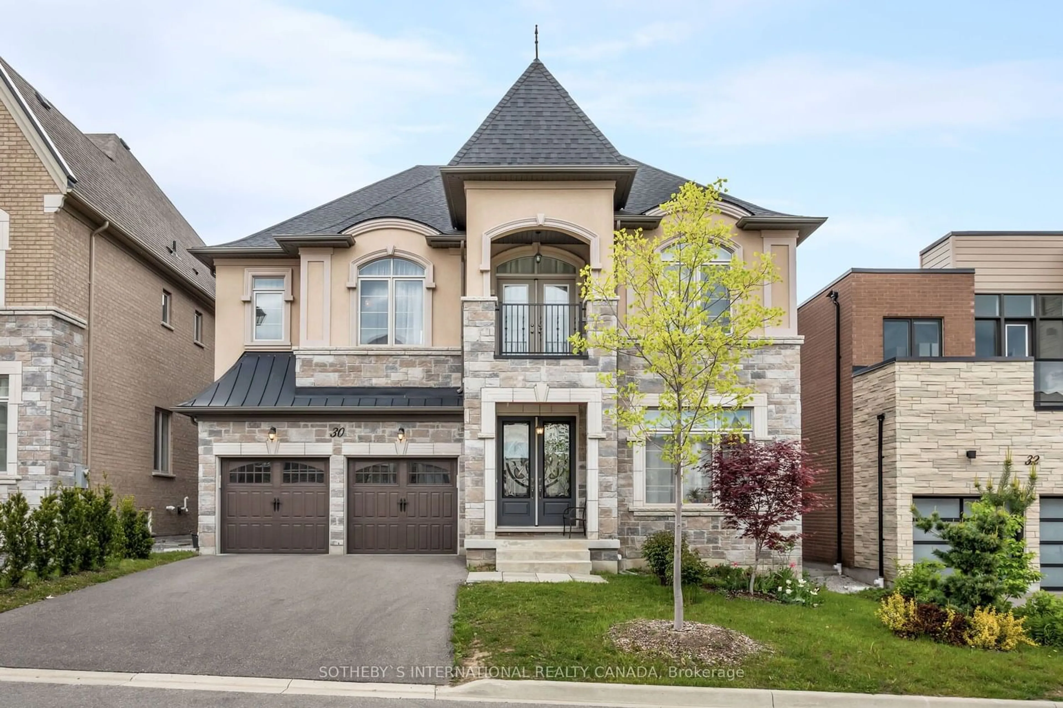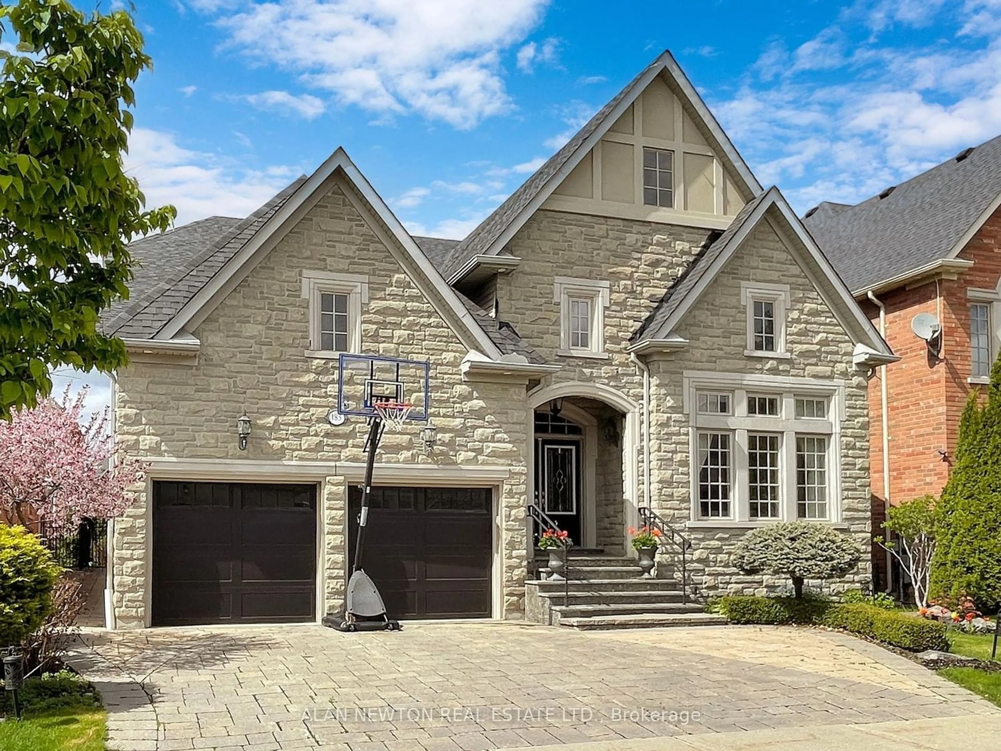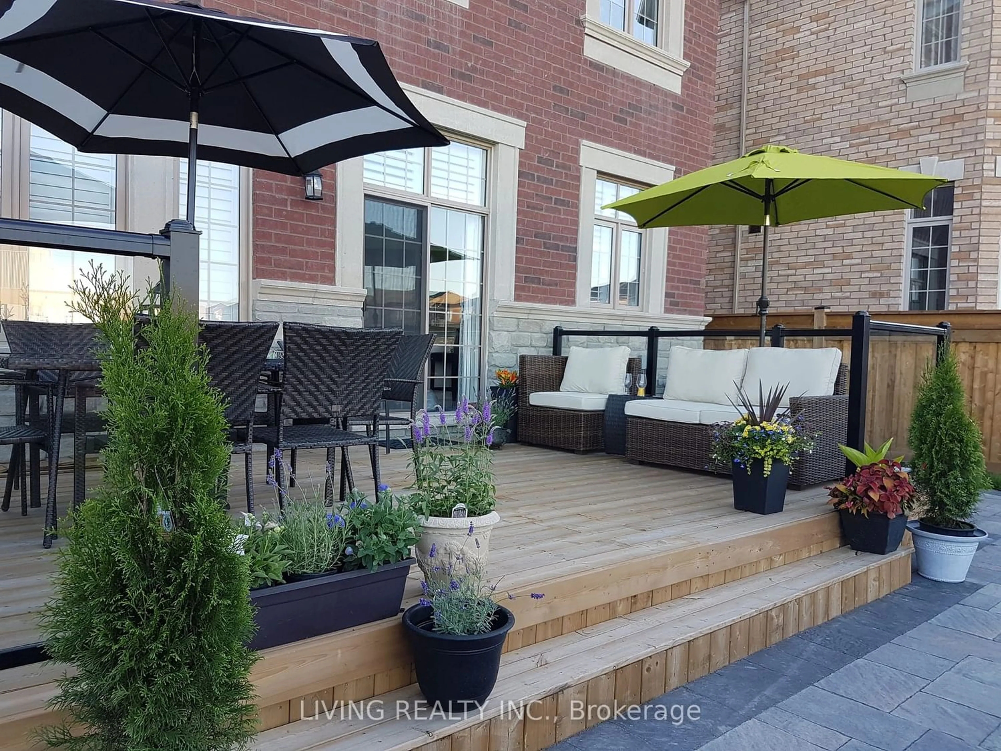152 Farrell Rd, Vaughan, Ontario L6A 4W6
Contact us about this property
Highlights
Estimated ValueThis is the price Wahi expects this property to sell for.
The calculation is powered by our Instant Home Value Estimate, which uses current market and property price trends to estimate your home’s value with a 90% accuracy rate.$2,906,000*
Price/Sqft$922/sqft
Days On Market68 days
Est. Mortgage$16,319/mth
Tax Amount (2023)$12,329/yr
Description
Fall in love with this gem in the desirable UWS neighborhood! This luxury Aspen Ridge-built home features superior quality and workmanship and almost 7,000 sqft of living space on 3 levels. Nestled and set back perfectly on a million $ ravine lot w/resort-style salt-water pool, waterfall, and fire features. All-season hot tub, cozy fire-pit area, and cabana w/ outdoor Sunbrite TV. Tons of natural light and soaring ceilings on all 3 levels. W/O from the lower level. Over-sized Brazilian IPE deck with full outdoor Lynx kitchen. 180 unobstructed views of 100-acre nature preserve! Ideal, timeless design with quality throughout. Sauna,Gym, Climate-controlled wine room, Movie Theater, Game Room, nanny room, 2 bathrooms in W/O basement. Prof. finished garage, full home automation w/ control4 featuring entire-home audio systems. Heated floor in MB ensuite. Sprinklers, interlocked driveway & professional landscaping make this home ideal for entertaining & family living
Property Details
Interior
Features
Main Floor
Kitchen
3.08 x 2.16Ceramic Floor / B/I Appliances / Centre Island
Breakfast
6.12 x 3.38Hardwood Floor / W/O To Balcony / Combined W/Kitchen
Family
5.51 x 5.48Hardwood Floor / Gas Fireplace / Overlook Greenbelt
Dining
4.11 x 3.81Hardwood Floor / Combined W/Living / Large Window
Exterior
Features
Parking
Garage spaces 2
Garage type Attached
Other parking spaces 4
Total parking spaces 6
Property History
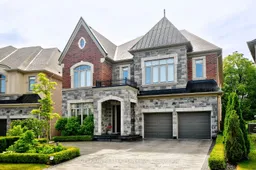 39
39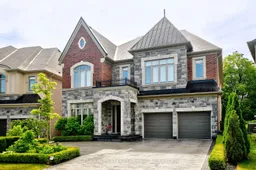 40
40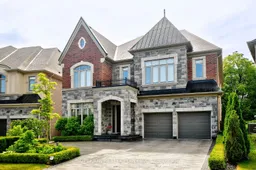 40
40Get an average of $10K cashback when you buy your home with Wahi MyBuy

Our top-notch virtual service means you get cash back into your pocket after close.
- Remote REALTOR®, support through the process
- A Tour Assistant will show you properties
- Our pricing desk recommends an offer price to win the bid without overpaying
