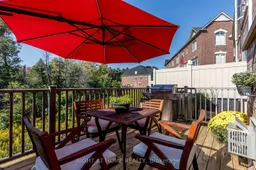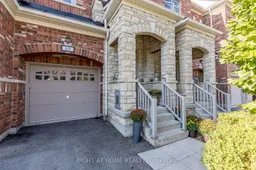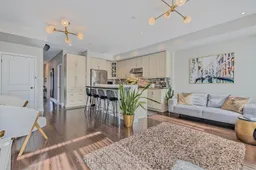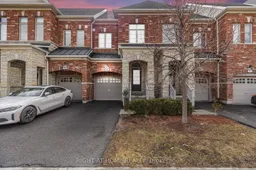***RAVINE*** Modern luxury townhome with a finished walkout basement! Amazing 2500sq ft of well thought-through finished space. A total of 5 Bdrm & 5 Wshr! Very practical layout. TWO kitchens, TWO primary bedrooms with en-suites & walk-in closets. TWO separate Laundries, TWO Large south facing terraces. Main floor ideal for entertainment or family gatherings: open-concept, filled with natural light, 10' smooth ceilings. Gourmet kitchen with quartz countertop, large island & additional custom pantry cabinet, walk-out to a spacious deck (large enough for gazebo) overlooking ravine. Spacious 2nd floor Prime Bdrm with spa-like ensuite serene view. Beautiful open-concept loft with a large terrace & scenic view of ravine has its own 3pc Wshr and walk-in closet. Finished basement fully functional as a separate unit with a kitchen, bedroom, full bath and laundry with its own entrance for complete privacy. Quiet & Scenic neighbourhood. Playground, mini golf, plenty of visitors parking on site. Prime location: across the Yummy market Plaza with groceries, coffee shops, restaurants, day care. Steps from LCBO, banks, YRT, Eagle Nest Golf Club, new community center, Lebovic Campus, trails. Easy access to HWY 400 & 404 and three GO stations. Zoned for Anne Frank P.S. & St.Theresa H.S. Amazing opportunity for a family with kids & live-in nanny, multigenerational family or investors. **EXTRAS** Maintenance Fees Cover: Water bill, Snow Plowing, Landscaping& Building Insurance. Wide open space in front of the house for easy access and privacy.
Inclusions: 2 sets of S/S Appliances: 2 Fridges, 1 Gas Stove, 1 B/I CookTop, B/I Dishwasher, 2 Washers & 2 Dryers; Window Coverings & Light Fixtures; Remote Garage Door Opener System.







