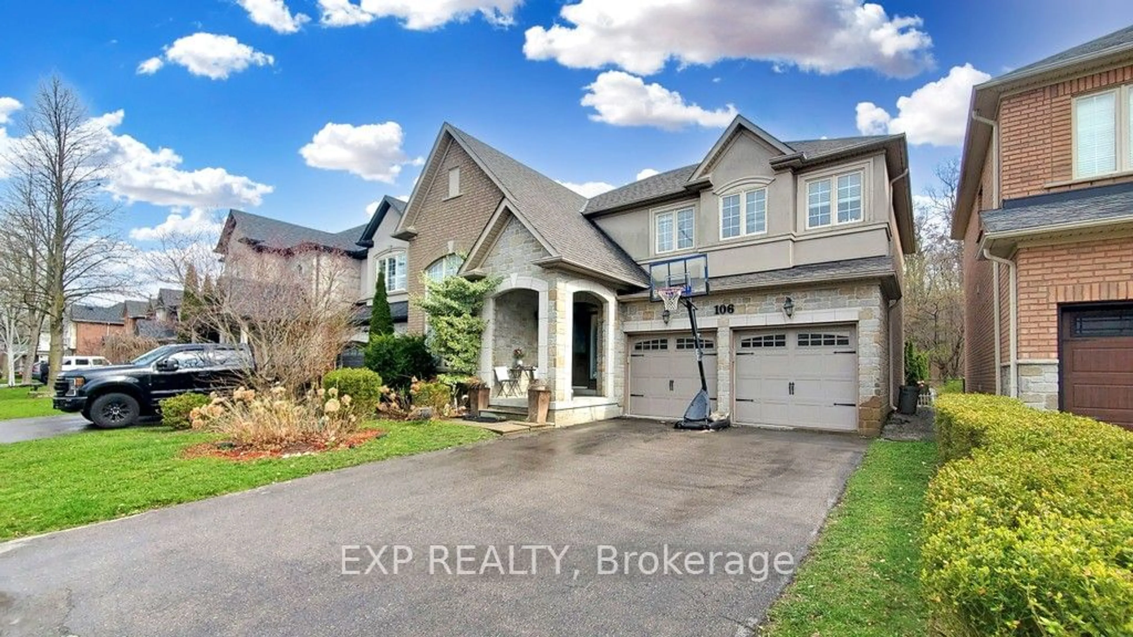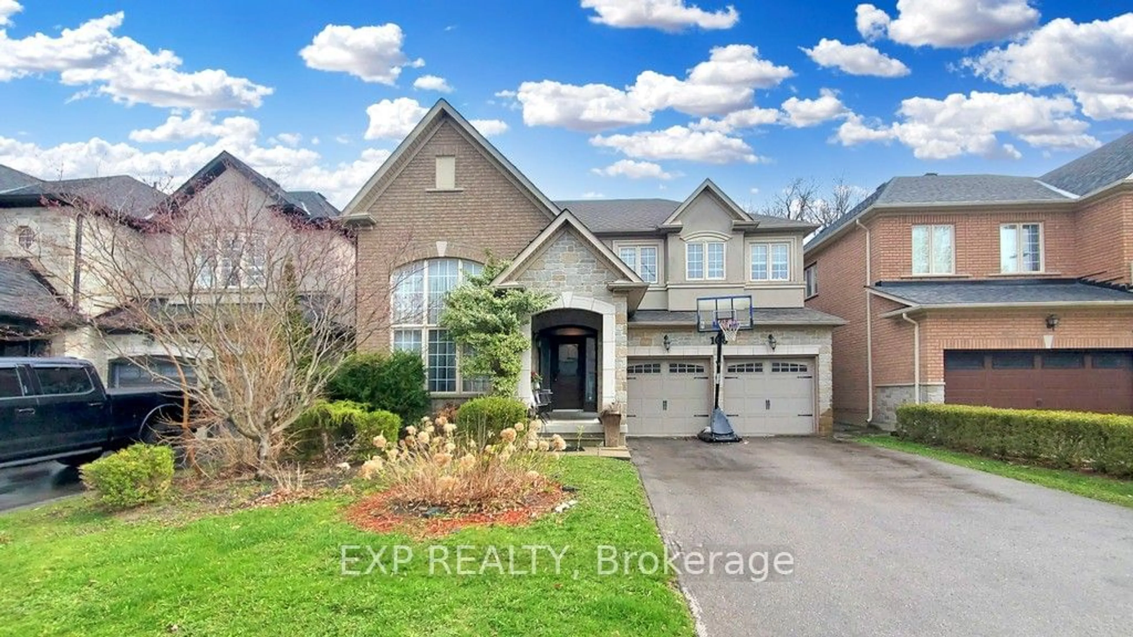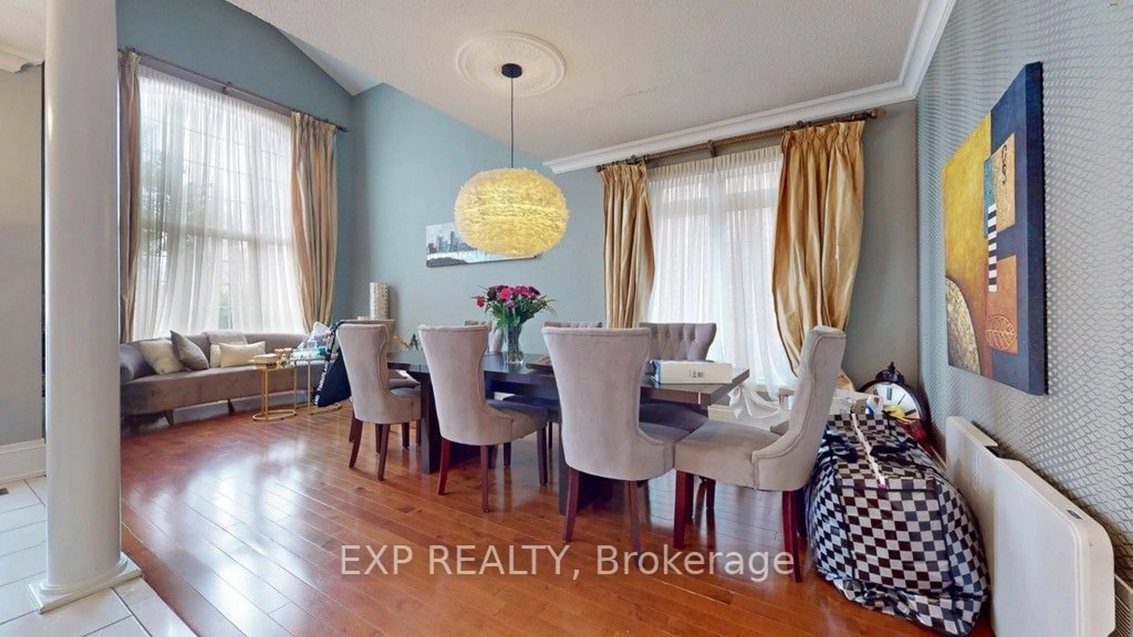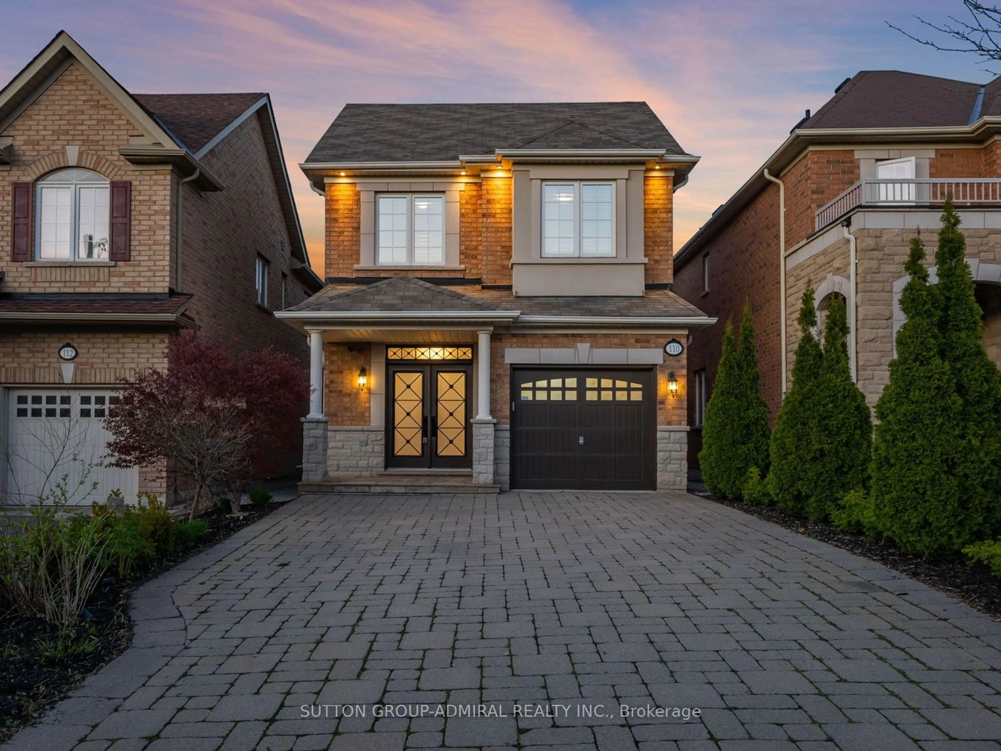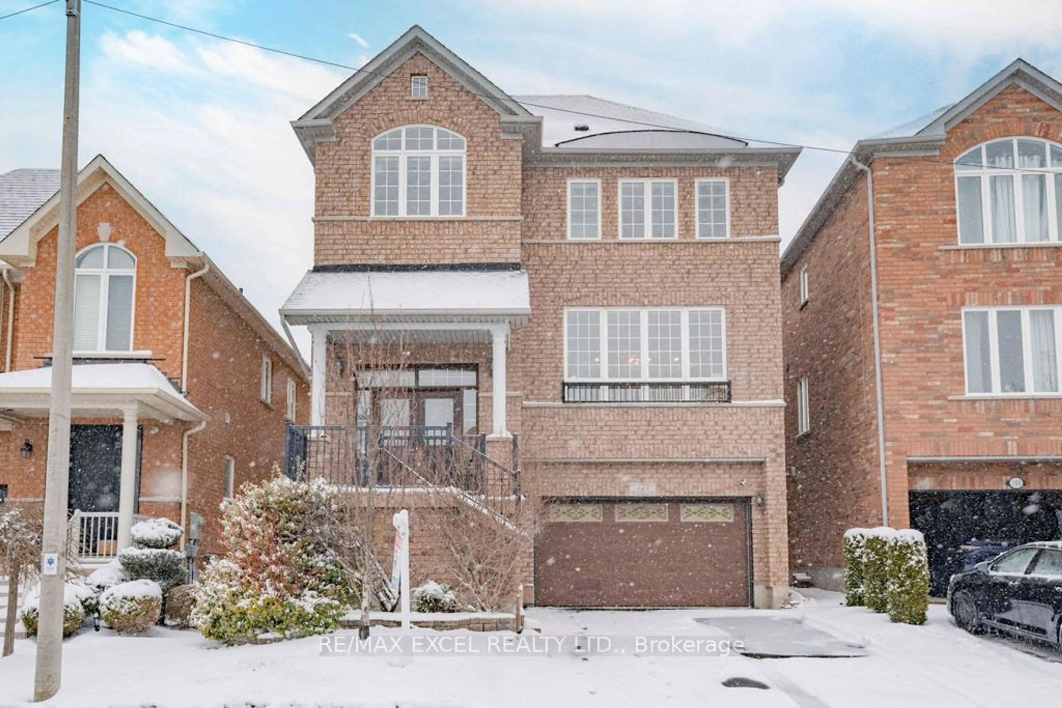106 Napa Hill Crt, Vaughan, Ontario L4J 8S2
Contact us about this property
Highlights
Estimated ValueThis is the price Wahi expects this property to sell for.
The calculation is powered by our Instant Home Value Estimate, which uses current market and property price trends to estimate your home’s value with a 90% accuracy rate.$1,826,000*
Price/Sqft$686/sqft
Days On Market3 days
Est. Mortgage$8,031/mth
Tax Amount (2023)$7,424/yr
Description
Welcome to Your Dream Home in Thornhill WoodsNestled amidst the tranquil beauty of Thornhill Woods, this stunning 4-bedroom, 2-ensuite residence awaits you. From the moment you step inside, youll be captivated by its warmth and elegance. Main Floor Delights:The cathedral ceiling living room creates an airy and grand ambiance.The oversized living and dining room, designed with an open concept, beckon you to unwind and entertain.A gourmet kitchen, complete with modern appliances, invites culinary adventures.The spacious family room is perfect for cozy evenings by the fireplace.Work from home in style with the main floor office.Laundry convenience on the main level ensures practicality.Four large bedrooms await, each offering comfort and tranquility.Three full bathrooms on the second floor ensure no morning rush.The finished basement features a versatile rec room for family fun.A fifth bedroom provides extra space for guests or hobbies.A convenient 3-piece bathroom completes the lower leveL. Outdoor Oasis: Step outside to your professionally landscaped south-facing backyard. Imagine lazy afternoons on the deck, surrounded by lush greenery and the soothing sounds of nature.This Aspen Ridge-built model home is more than just walls and floorsits a haven where memories are made. Dont miss your chance to call it yours!
Property Details
Interior
Features
Bsmt Floor
5th Br
3.55 x 3.04Broadloom / Mirrored Closet / Open Concept
Rec
9.39 x 5.48Laminate / Pot Lights / Open Concept
Exterior
Features
Parking
Garage spaces 2
Garage type Built-In
Other parking spaces 4
Total parking spaces 6
Property History
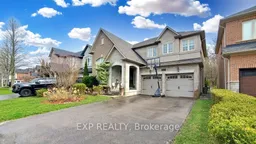 40
40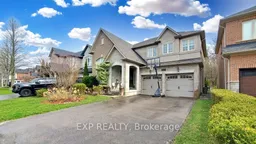 40
40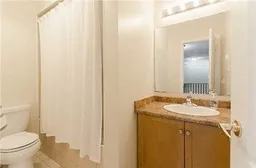 16
16Get an average of $10K cashback when you buy your home with Wahi MyBuy

Our top-notch virtual service means you get cash back into your pocket after close.
- Remote REALTOR®, support through the process
- A Tour Assistant will show you properties
- Our pricing desk recommends an offer price to win the bid without overpaying
