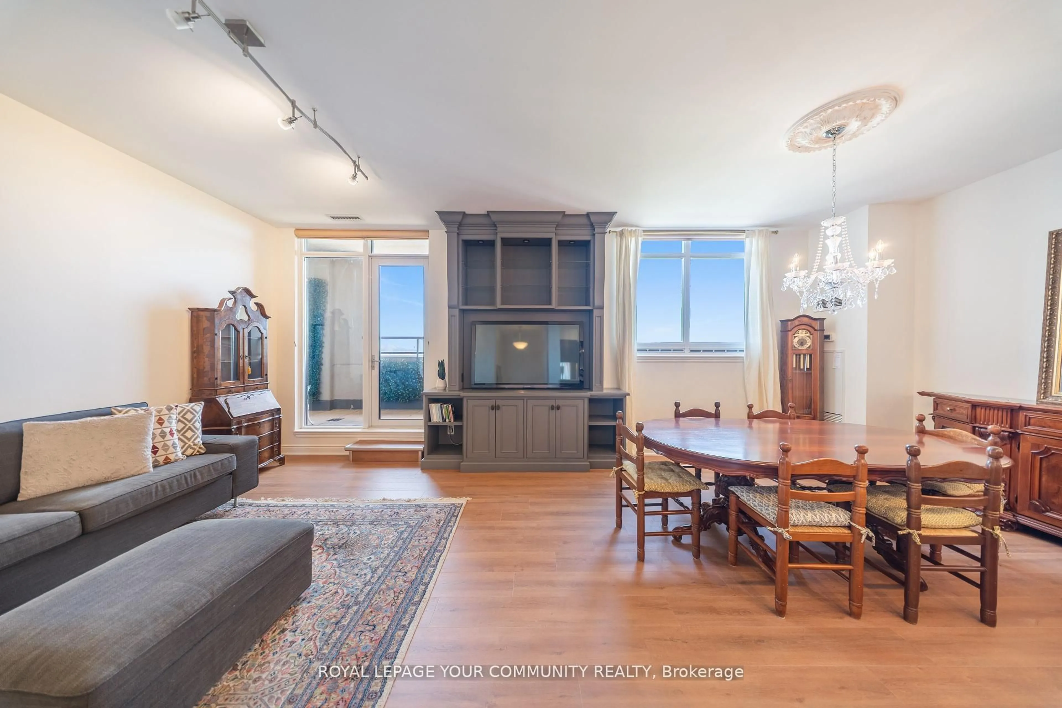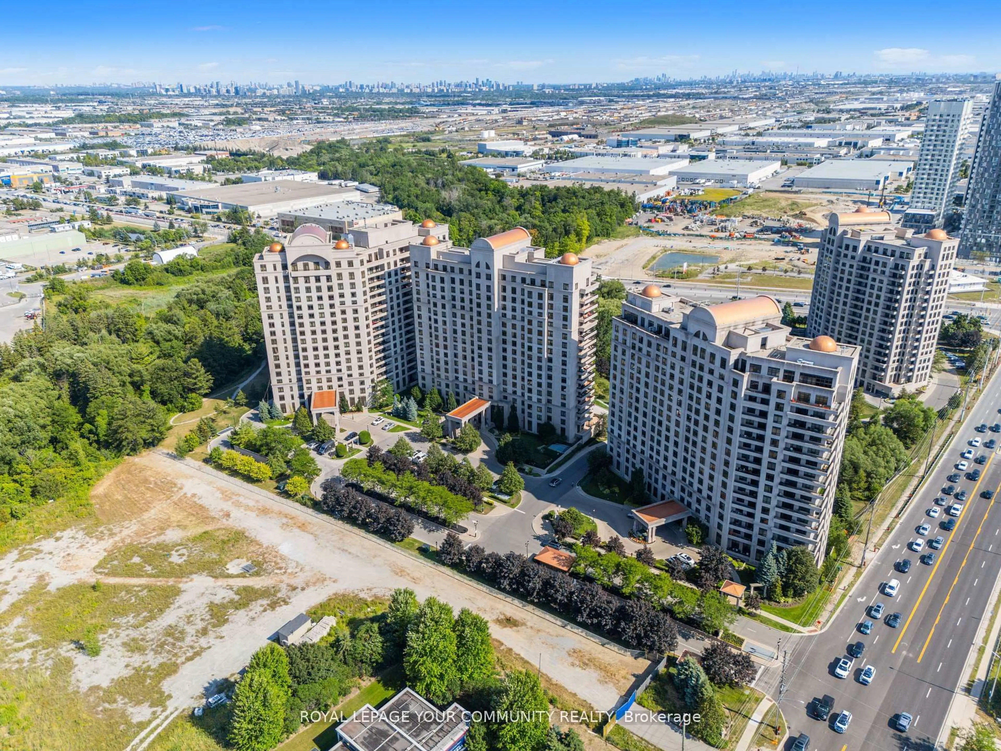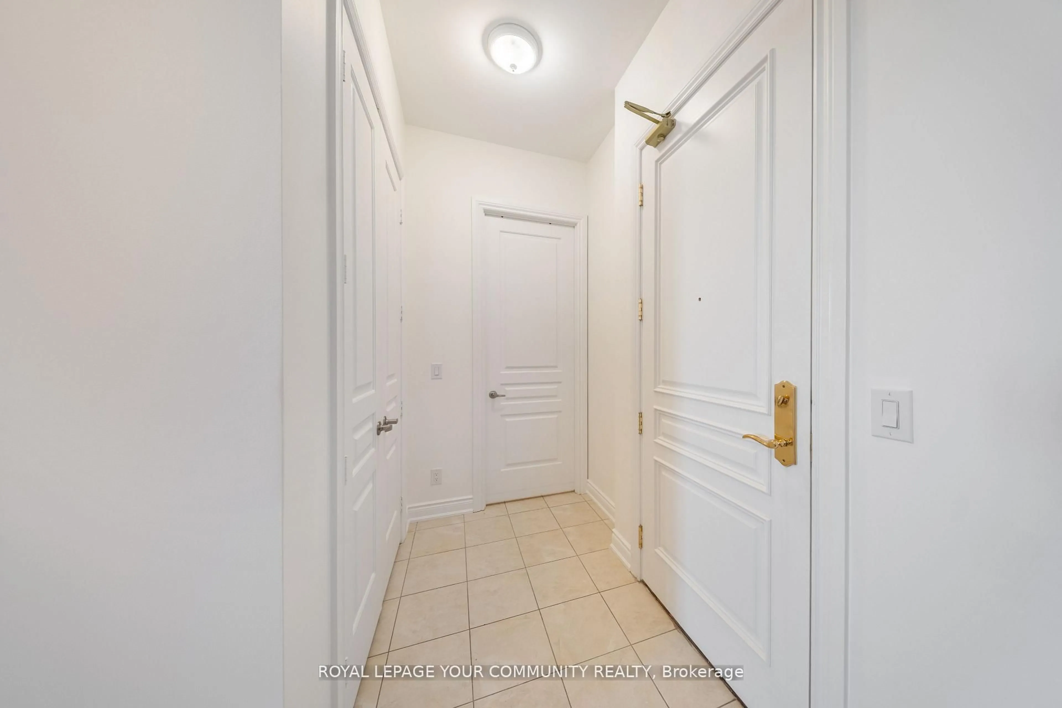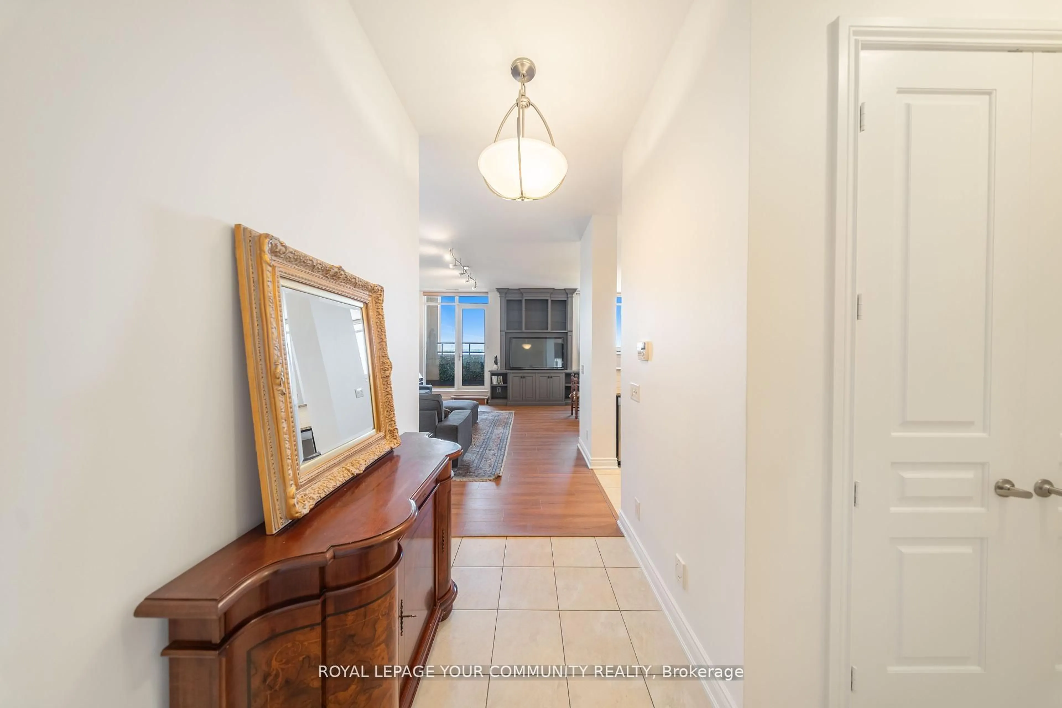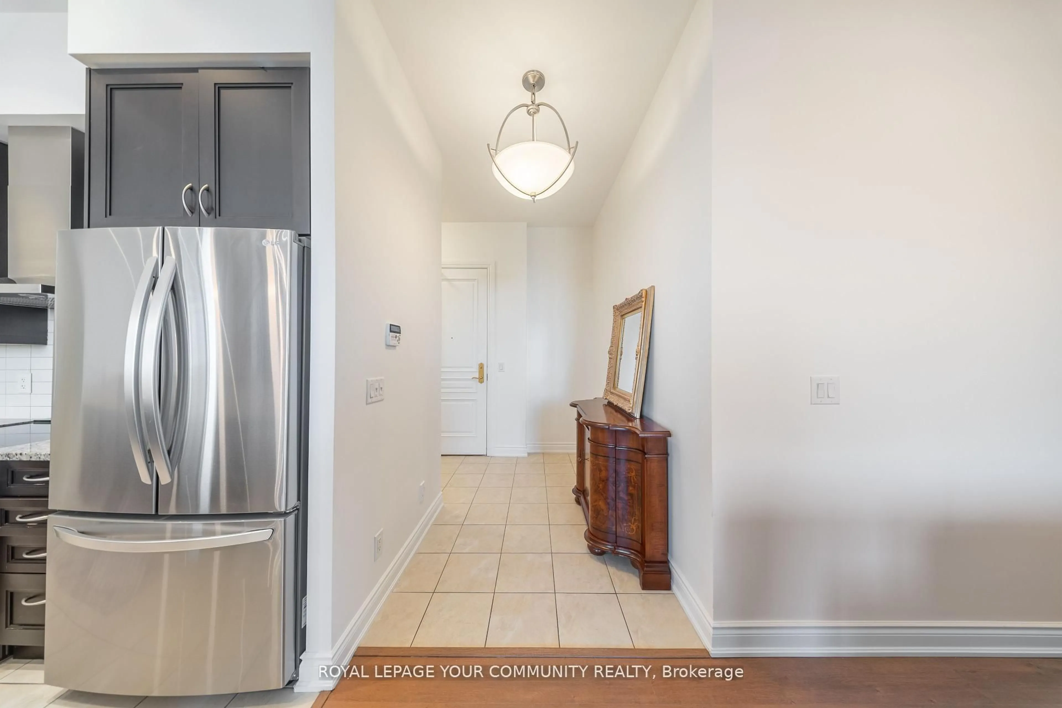9245 Jane St #PH01, Vaughan, Ontario L6A 1H7
Contact us about this property
Highlights
Estimated valueThis is the price Wahi expects this property to sell for.
The calculation is powered by our Instant Home Value Estimate, which uses current market and property price trends to estimate your home’s value with a 90% accuracy rate.Not available
Price/Sqft$669/sqft
Monthly cost
Open Calculator
Description
Say Goodbye To Cutting Grass And Shovelling Snow - And Step Into A Lifestyle Of Ease, Elegance, And Elevated Living. Welcome To Penthouse One At The Prestigious Bellaria Residences, A Rarely Offered 2+1 Bedroom, 3-Bath Suite With Nearly 1,600 Sq. Ft. Of Luxurious Living Space And Two Side-By-Side Parking Spaces. Set Within A Secure, Gated Community On 20 Acres Of Private, Manicured Green Space, This Penthouse Is The Perfect Blend Of Sophistication, Comfort, And Practicality. Soaring 11-Ft Ceilings, Brand-New Flooring, And An Expansive Open-Concept Layout Create A Bright, Airy Atmosphere Ideal For Both Everyday Living And Entertaining. The Oversized Kitchen Features Full-Sized Stainless Steel Appliances, Granite Counters, And A Walk-In Pantry-Offering Storage And Functionality Rarely Found In Condo Living. The Spacious Living And Dining Areas Seamlessly Connect To A Large Balcony With Unobstructed Panoramic Views Of Vaughan. Both Bedrooms Are Generous, Easily Accommodating King-Sized Beds And Offering Exceptional Closet Space, Including A Walk-In Closet And Spa-Inspired Ensuite With Dual Sinks And A Glass Shower In The Primary Ensuite. The Sizeable Den Is Versatile-Ideal As A Home Office, Media Room, Or Nursery. Designed With Downsizers, Professionals, And Families In Mind, This Thoughtful Floor Plan Offers Space, Privacy, And Flow. Residents Enjoy Resort-Style Amenities: A Fully Equipped Gym, Library, Elegant Party Lounge, And Even Wine Cellars-Perfect For Downsizers Who Aren't Ready To Give Up Their Cantina. Bonus: Two Premium Side-By-Side Parking Spots + Oversized Locker. Penthouse Living, Unmatched Convenience, And A Serene Gated Community-This Is More Than A Condo. It's A Lifestyle Upgrade.
Property Details
Interior
Features
Main Floor
Den
3.54 x 3.63Pot Lights / Laminate / Formal Rm
Living
3.88 x 6.02W/O To Balcony / Open Concept / Laminate
2nd Br
3.46 x 4.96Closet / Window / Laminate
Dining
3.8 x 3.86Combined W/Living / Window / Laminate
Exterior
Features
Parking
Garage spaces 2
Garage type Underground
Total parking spaces 1
Condo Details
Amenities
Concierge, Games Room, Gym, Party/Meeting Room, Sauna, Visitor Parking
Inclusions
Property History
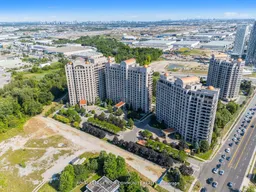
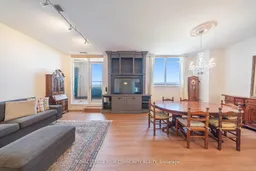 48
48

