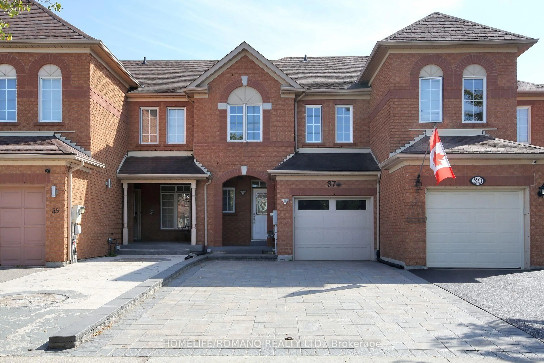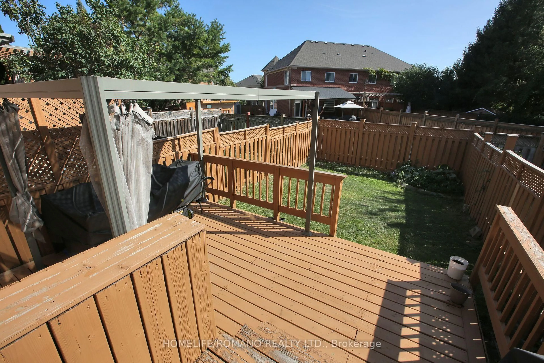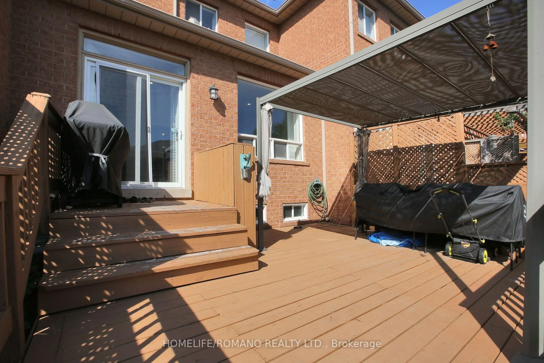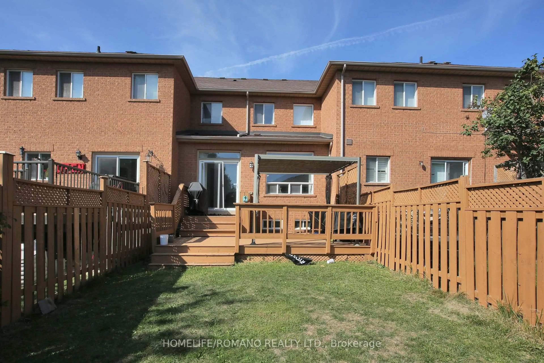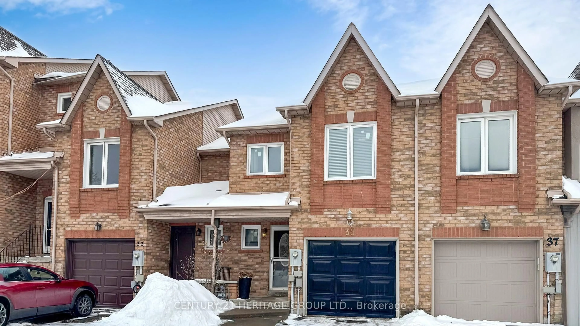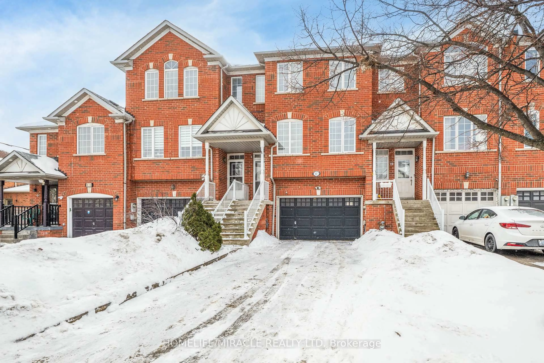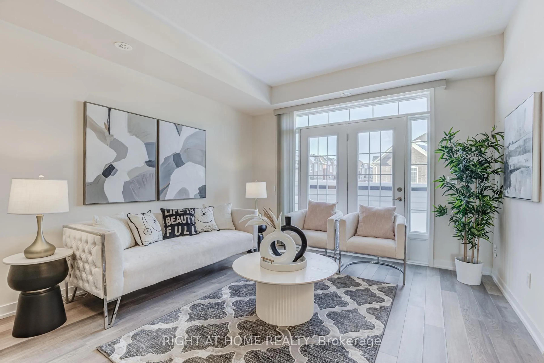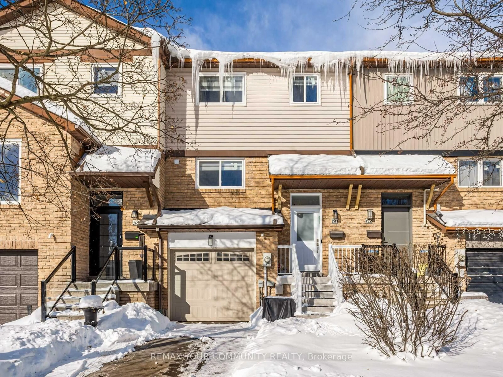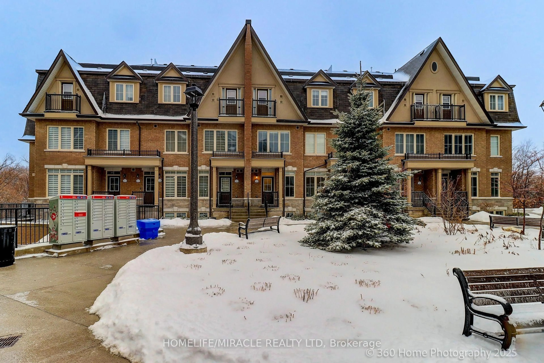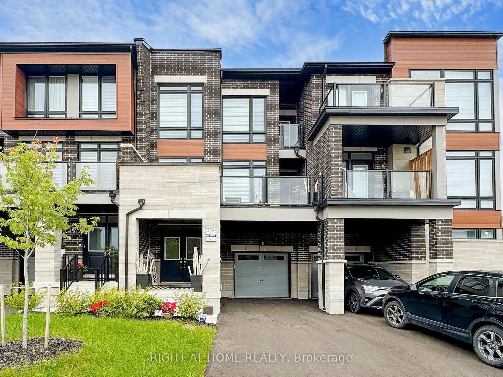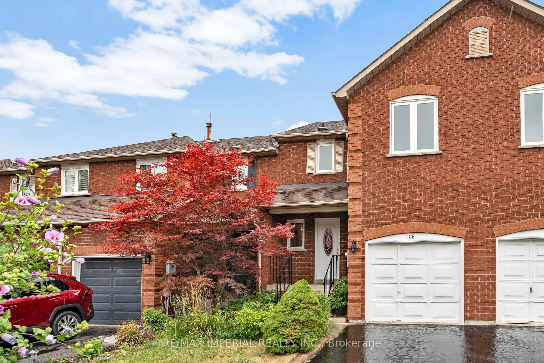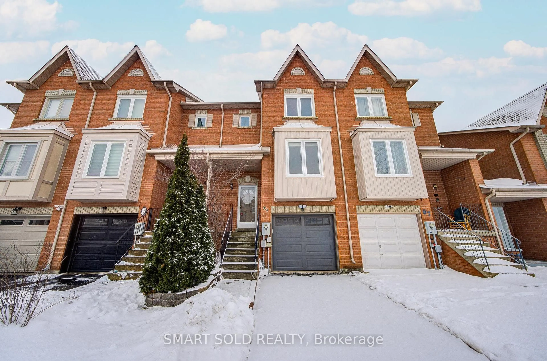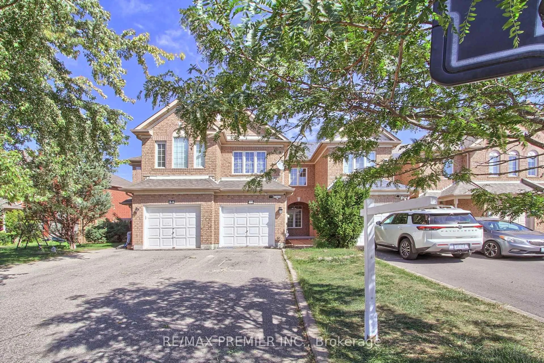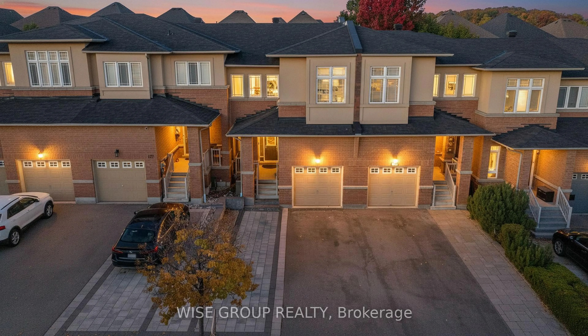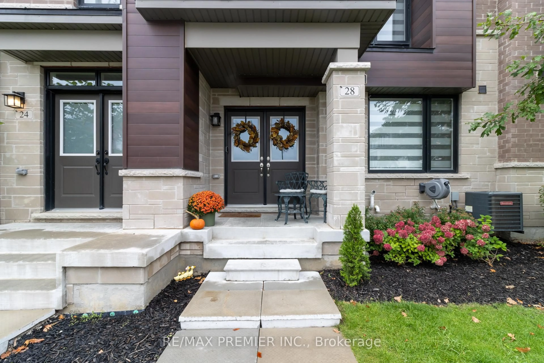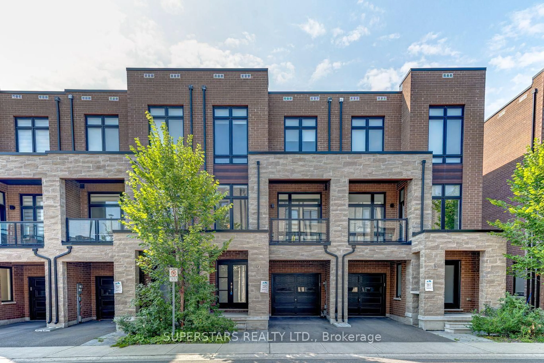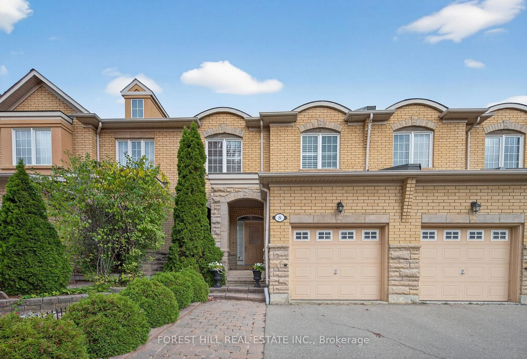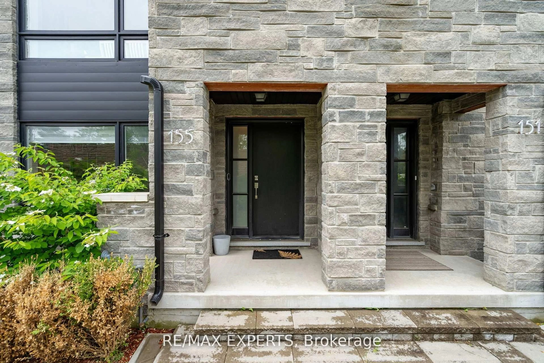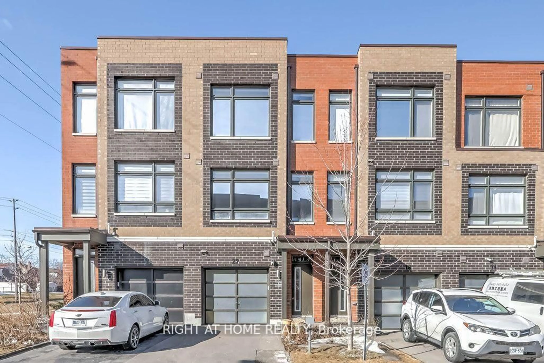Sold conditionally
154 days on Market
37 Ridgeway Crt, Vaughan, Ontario L6A 2R4
•
•
•
•
Sold for $···,···
•
•
•
•
Contact us about this property
Highlights
Days on marketSold
Estimated valueThis is the price Wahi expects this property to sell for.
The calculation is powered by our Instant Home Value Estimate, which uses current market and property price trends to estimate your home’s value with a 90% accuracy rate.Not available
Price/Sqft$1,039/sqft
Monthly cost
Open Calculator
Description
Property Details
Interior
Features
Heating: Forced Air
Cooling: Central Air
Basement: Finished
Exterior
Features
Lot size: 2,261 SqFt
Parking
Garage spaces 1
Garage type Built-In
Other parking spaces 2
Total parking spaces 3
Property History
Sep 16, 2025
ListedActive
$889,000
154 days on market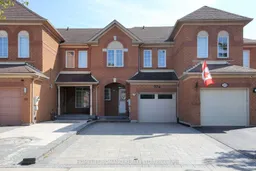 25Listing by trreb®
25Listing by trreb®
 25
25Property listed by HOMELIFE/ROMANO REALTY LTD., Brokerage

Interested in this property?Get in touch to get the inside scoop.
